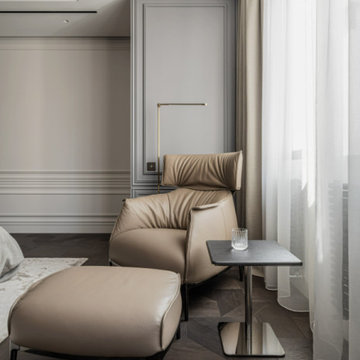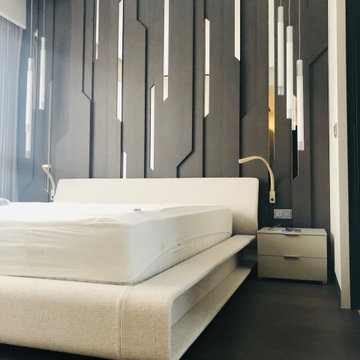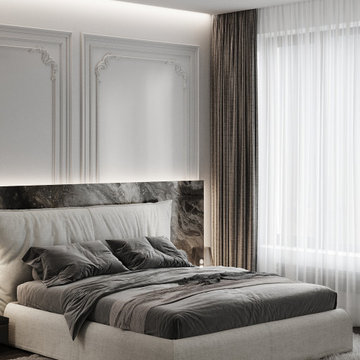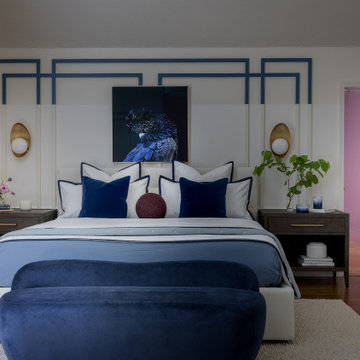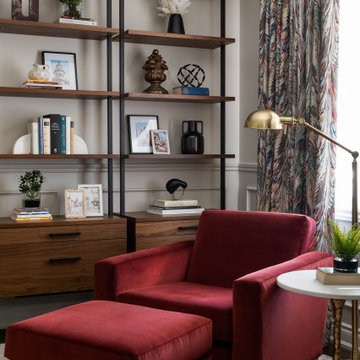寝室 (コンクリートの床、濃色無垢フローリング、羽目板の壁) の写真
絞り込み:
資材コスト
並び替え:今日の人気順
写真 121〜140 枚目(全 164 枚)
1/4
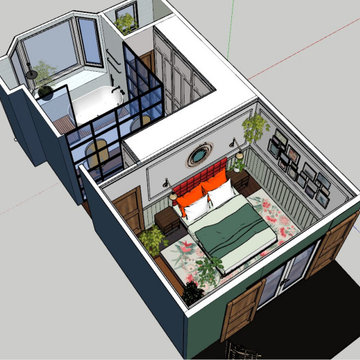
Current project. Clients from New York making their new home in South-West WA.
パースにある広いエクレクティックスタイルのおしゃれな主寝室 (緑の壁、濃色無垢フローリング、茶色い床、羽目板の壁) のレイアウト
パースにある広いエクレクティックスタイルのおしゃれな主寝室 (緑の壁、濃色無垢フローリング、茶色い床、羽目板の壁) のレイアウト
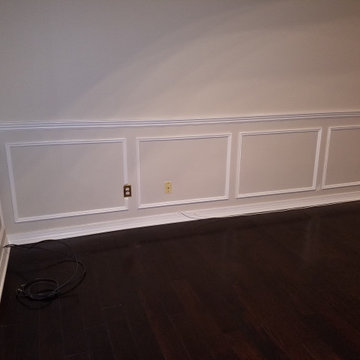
New Prefinished Hardwood Flooring, Painting, and Wainscot Wall Paneling
ニューヨークにある中くらいなトラディショナルスタイルのおしゃれな主寝室 (ベージュの壁、濃色無垢フローリング、茶色い床、羽目板の壁)
ニューヨークにある中くらいなトラディショナルスタイルのおしゃれな主寝室 (ベージュの壁、濃色無垢フローリング、茶色い床、羽目板の壁)
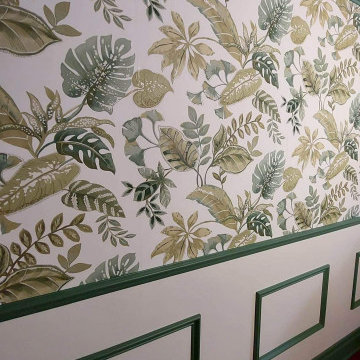
Papier peint tropical délicatement délimité par une cimaise. Les caissons ont été assemblés aux spécifications de la cliente. Une corniche et une large plinthe complètent l'ensemble. Des tuiles de liège ont été appliquées au plafond afin d'insonoriser et d'isoler cette pièce du sous-sol. La couleur du liège s'harmonise au planche de chêne teint.
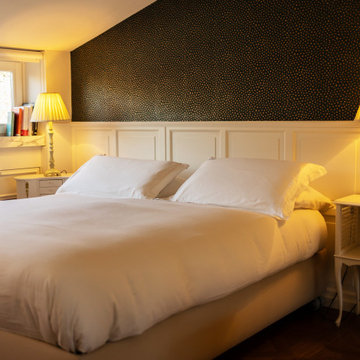
Questo progetto è stato realizzato a quattro mani con i clienti per individuare le scelte più adatte alle loro esigenze seguendo lo stile e il gusto dei proprietari.
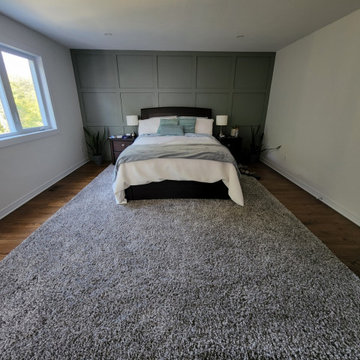
Principal bedroom remodel
オタワにある中くらいなコンテンポラリースタイルのおしゃれな主寝室 (マルチカラーの壁、濃色無垢フローリング、茶色い床、羽目板の壁) のレイアウト
オタワにある中くらいなコンテンポラリースタイルのおしゃれな主寝室 (マルチカラーの壁、濃色無垢フローリング、茶色い床、羽目板の壁) のレイアウト
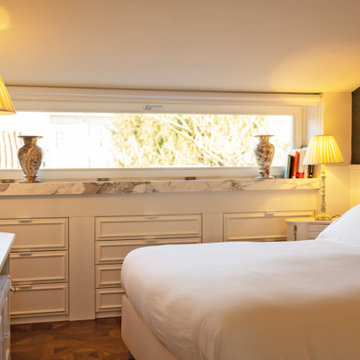
Questo progetto è stato realizzato a quattro mani con i clienti per individuare le scelte più adatte alle loro esigenze seguendo lo stile e il gusto dei proprietari.
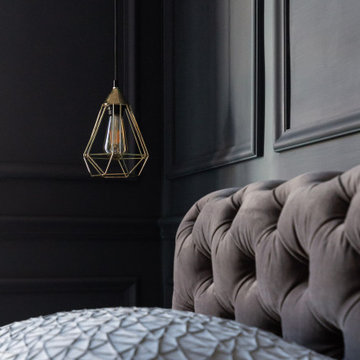
Dettaglio camera da letto in stile classico contemporaneo con boiserie antracite, cabina armadio nascosta e lampade a sospensione in stile industriale.
Foto: © Federico Viola Fotografia – 2021
Progetto di Fabiana Fusco Architetto
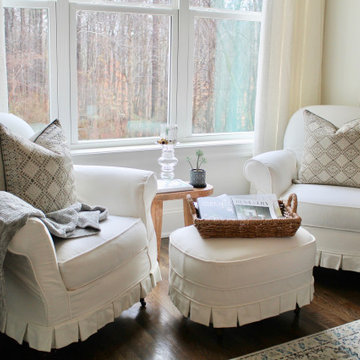
This home was meant to feel collected. Although this home boasts modern features, the French Country style was hidden underneath and was exposed with furnishings. This home is situated in the trees and each space is influenced by the nature right outside the window. The palette for this home focuses on shades of gray, hues of soft blues, fresh white, and rich woods.
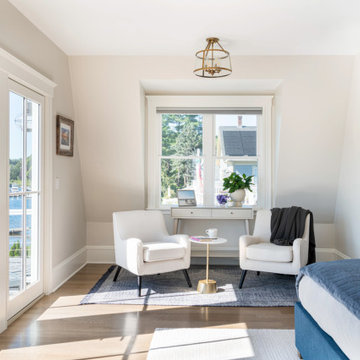
THE PROBLEM
Our client had recently purchased a beautiful home on the Merrimack River with breathtaking views. Unfortunately the views did not extend to the primary bedroom which was on the front of the house. In addition, the second floor did not offer a secondary bathroom for guests or other family members.
THE SOLUTION
Relocating the primary bedroom with en suite bath to the front of the home introduced complex framing requirements, however we were able to devise a plan that met all the requirements that our client was seeking.
In addition to a riverfront primary bedroom en suite bathroom, a walk-in closet, and a new full bathroom, a small deck was built off the primary bedroom offering expansive views through the full height windows and doors.
Updates from custom stained hardwood floors, paint throughout, updated lighting and more completed every room of the floor.
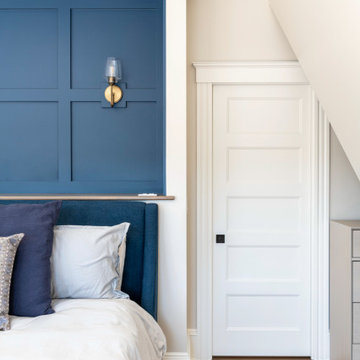
THE PROBLEM
Our client had recently purchased a beautiful home on the Merrimack River with breathtaking views. Unfortunately the views did not extend to the primary bedroom which was on the front of the house. In addition, the second floor did not offer a secondary bathroom for guests or other family members.
THE SOLUTION
Relocating the primary bedroom with en suite bath to the front of the home introduced complex framing requirements, however we were able to devise a plan that met all the requirements that our client was seeking.
In addition to a riverfront primary bedroom en suite bathroom, a walk-in closet, and a new full bathroom, a small deck was built off the primary bedroom offering expansive views through the full height windows and doors.
Updates from custom stained hardwood floors, paint throughout, updated lighting and more completed every room of the floor.
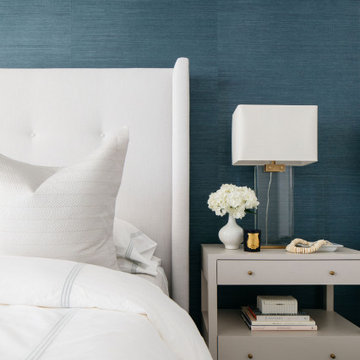
A high-rise living room with a view of Lake Michigan! The blues of the view outside inspired the palette for inside. The amalfi colored grasscloth wallpaper sets the stage for the contrasting king upholstered bed. Crystal lamps set upon MadeGood faux shagreen nightstands completes the scene.
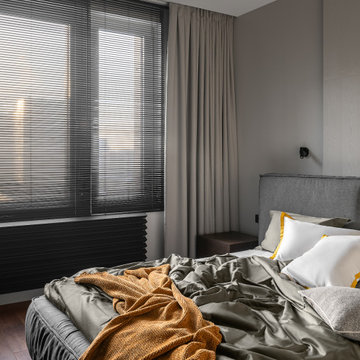
We designed and delivered this brutal interior with bright details for a programmer. The client wanted the kitchen and living room to remain separate (and the kitchen to have room for a freestanding refrigerator), a shower in one of the bathrooms, and a large desk.
Our team created a design project and worked with the interior exactly according to the plan and budget. If you need well-thought and aesthetical interior, submit a request on the website.
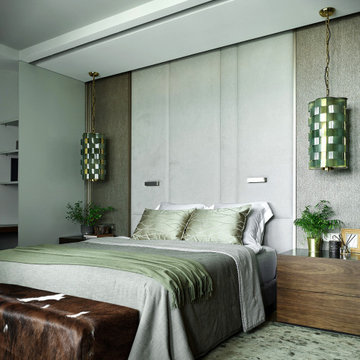
モスクワにある巨大なコンテンポラリースタイルのおしゃれな主寝室 (緑の壁、濃色無垢フローリング、茶色い床、折り上げ天井、羽目板の壁、アクセントウォール)
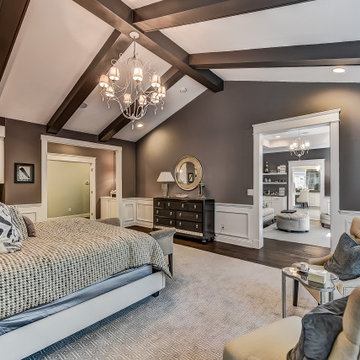
A large master suite sitting room in Charlotte with dark hardwood floors, white wainscoting, purple wall paint, and a tray ceiling.
シャーロットにある巨大なおしゃれな主寝室 (紫の壁、濃色無垢フローリング、三角天井、羽目板の壁)
シャーロットにある巨大なおしゃれな主寝室 (紫の壁、濃色無垢フローリング、三角天井、羽目板の壁)
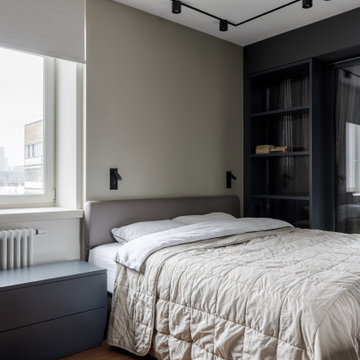
モスクワにある中くらいなコンテンポラリースタイルのおしゃれな主寝室 (グレーの壁、濃色無垢フローリング、茶色い床、全タイプの天井の仕上げ、羽目板の壁、アクセントウォール)
寝室 (コンクリートの床、濃色無垢フローリング、羽目板の壁) の写真
7
