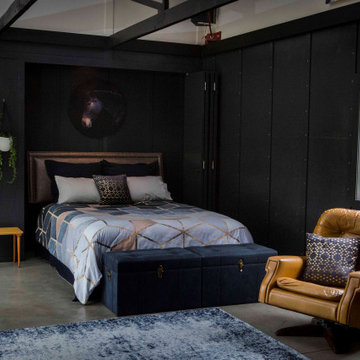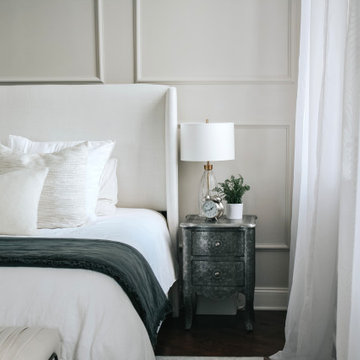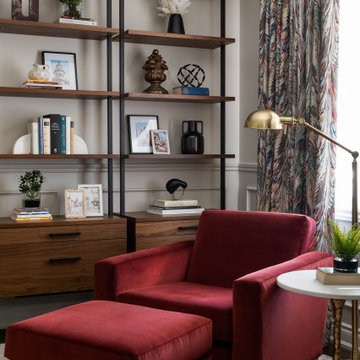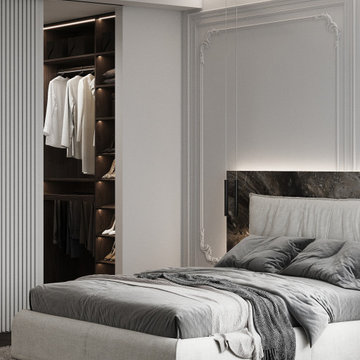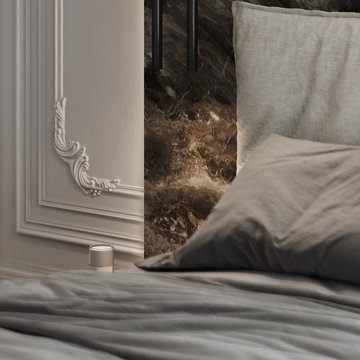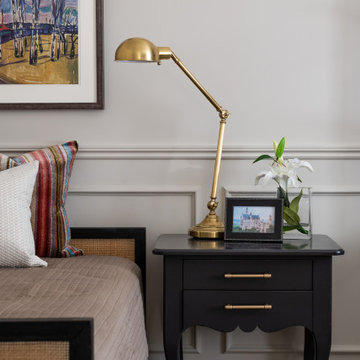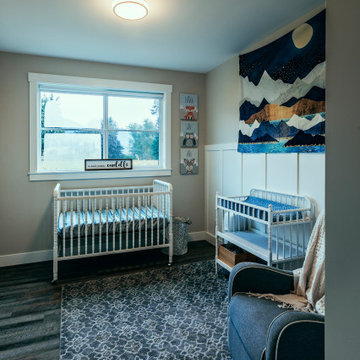お手頃価格の寝室 (コンクリートの床、濃色無垢フローリング、羽目板の壁) の写真
絞り込み:
資材コスト
並び替え:今日の人気順
写真 1〜20 枚目(全 49 枚)
1/5
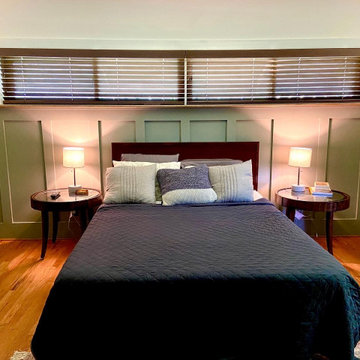
Custom Wood Blinds
他の地域にある広いミッドセンチュリースタイルのおしゃれな主寝室 (緑の壁、濃色無垢フローリング、茶色い床、羽目板の壁) のインテリア
他の地域にある広いミッドセンチュリースタイルのおしゃれな主寝室 (緑の壁、濃色無垢フローリング、茶色い床、羽目板の壁) のインテリア

Master bedroom
他の地域にある中くらいなコンテンポラリースタイルのおしゃれな主寝室 (白い壁、コンクリートの床、黒い床、羽目板の壁) のレイアウト
他の地域にある中くらいなコンテンポラリースタイルのおしゃれな主寝室 (白い壁、コンクリートの床、黒い床、羽目板の壁) のレイアウト
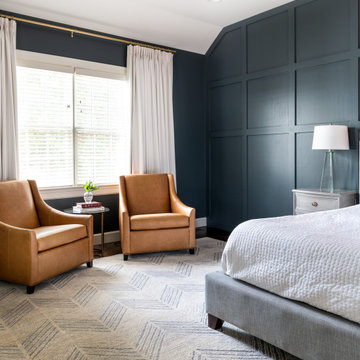
ナッシュビルにある広いトランジショナルスタイルのおしゃれな主寝室 (青い壁、濃色無垢フローリング、茶色い床、羽目板の壁) のインテリア
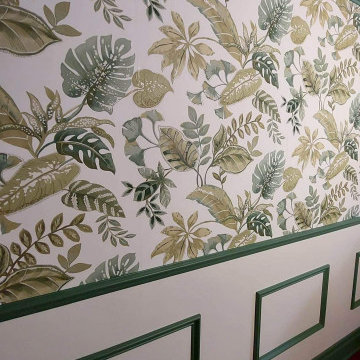
Papier peint tropical délicatement délimité par une cimaise. Les caissons ont été assemblés aux spécifications de la cliente. Une corniche et une large plinthe complètent l'ensemble. Des tuiles de liège ont été appliquées au plafond afin d'insonoriser et d'isoler cette pièce du sous-sol. La couleur du liège s'harmonise au planche de chêne teint.
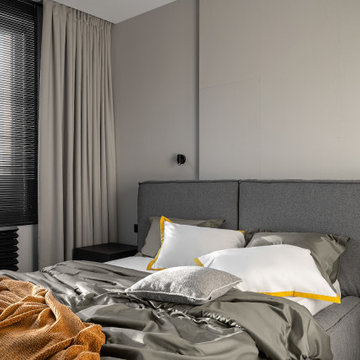
We designed and delivered this brutal interior with bright details for a programmer. The client wanted the kitchen and living room to remain separate (and the kitchen to have room for a freestanding refrigerator), a shower in one of the bathrooms, and a large desk.
Our team created a design project and worked with the interior exactly according to the plan and budget.
If you need well-thought and aesthetical interior, submit a request on the website.
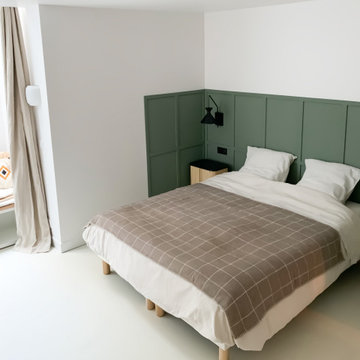
Rénovation d'un souplex pour transformation en chambre / studio indépendant, avec coin lecture sous verrière et salle de bain spacieuse.
パリにある中くらいなコンテンポラリースタイルのおしゃれな客用寝室 (緑の壁、コンクリートの床、白い床、羽目板の壁) のインテリア
パリにある中くらいなコンテンポラリースタイルのおしゃれな客用寝室 (緑の壁、コンクリートの床、白い床、羽目板の壁) のインテリア
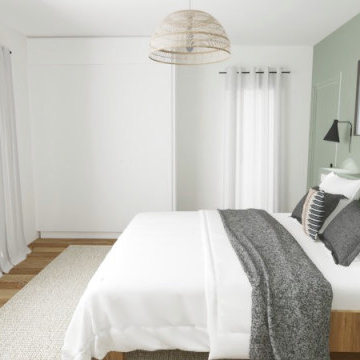
Projet maison Saint-Clément Avant/Après : La chambre parentale ?
Le premier étage est épuré pour laisser entrer la lumière. Avec toutes ces fenêtres, l’idée est de créer un lien avec l’extérieur dans une ambiance moderne dans les tons de vert, avec des nuances de bleu et de gris. Le vert eucalyptus est à la fois une couleur apaisante et douce pour la chambre à coucher. Nous optimiserons l'espace pour créer des rangements. La salle de bain sera totalement refaite dans une ambiance beaucoup plus moderne. Les deux portes existantes à droite seront conservées, car elles donnent accès au nouveau dressing.
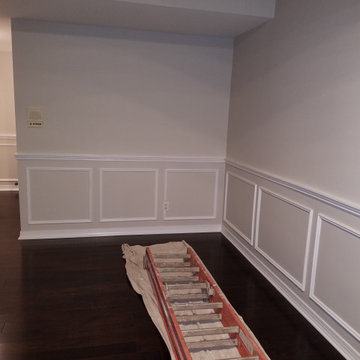
New Prefinished Hardwood Flooring, Painting, and Wainscot Wall Paneling
ニューヨークにある中くらいなトラディショナルスタイルのおしゃれな主寝室 (ベージュの壁、濃色無垢フローリング、茶色い床、羽目板の壁) のインテリア
ニューヨークにある中くらいなトラディショナルスタイルのおしゃれな主寝室 (ベージュの壁、濃色無垢フローリング、茶色い床、羽目板の壁) のインテリア
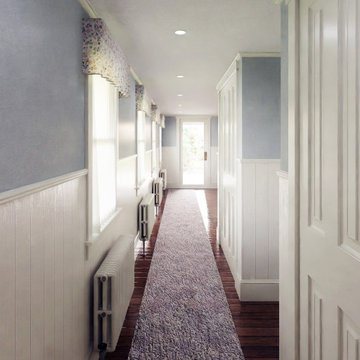
The design of the first floor primary suite addition matches the feel and organization of the existing home.
ニューヨークにある中くらいなカントリー風のおしゃれな主寝室 (マルチカラーの壁、濃色無垢フローリング、茶色い床、板張り天井、羽目板の壁) のインテリア
ニューヨークにある中くらいなカントリー風のおしゃれな主寝室 (マルチカラーの壁、濃色無垢フローリング、茶色い床、板張り天井、羽目板の壁) のインテリア
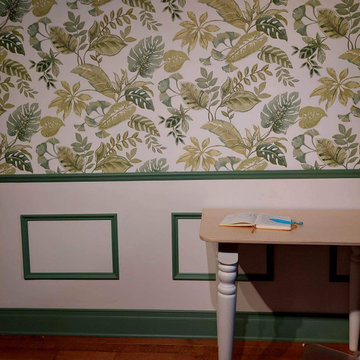
Papier peint tropical délicatement délimité par une cimaise. Les caissons ont été assemblés aux spécifications de la cliente, et une large plinthe complète l'ensemble.
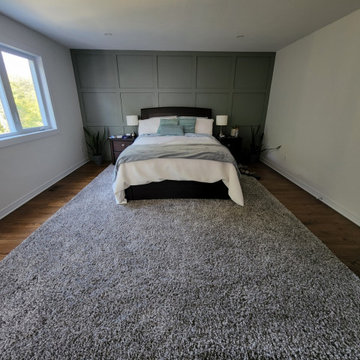
Principal bedroom remodel
オタワにある中くらいなコンテンポラリースタイルのおしゃれな主寝室 (マルチカラーの壁、濃色無垢フローリング、茶色い床、羽目板の壁) のレイアウト
オタワにある中くらいなコンテンポラリースタイルのおしゃれな主寝室 (マルチカラーの壁、濃色無垢フローリング、茶色い床、羽目板の壁) のレイアウト
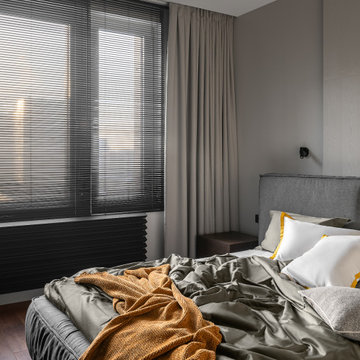
We designed and delivered this brutal interior with bright details for a programmer. The client wanted the kitchen and living room to remain separate (and the kitchen to have room for a freestanding refrigerator), a shower in one of the bathrooms, and a large desk.
Our team created a design project and worked with the interior exactly according to the plan and budget. If you need well-thought and aesthetical interior, submit a request on the website.
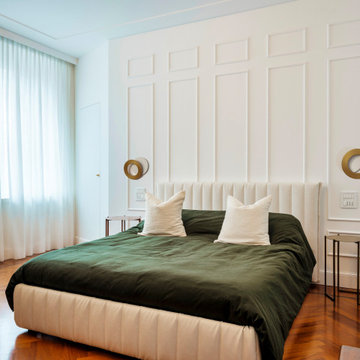
Dietro la testata del letto si trova la cabina armadio.
Per le tende è stato nascosto il binario da una veletta in cartongesso.
Le cornici in poliuretano sono state appliacte e tinteggiate.
お手頃価格の寝室 (コンクリートの床、濃色無垢フローリング、羽目板の壁) の写真
1
