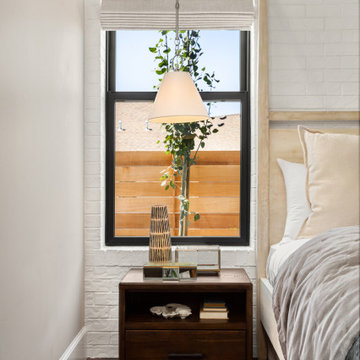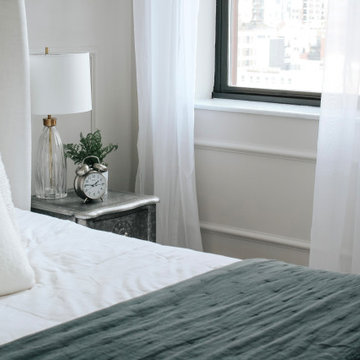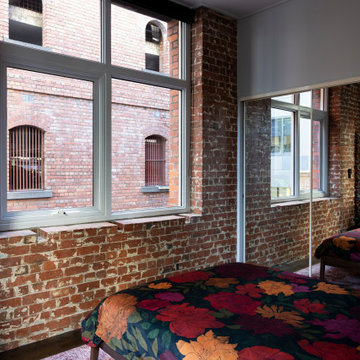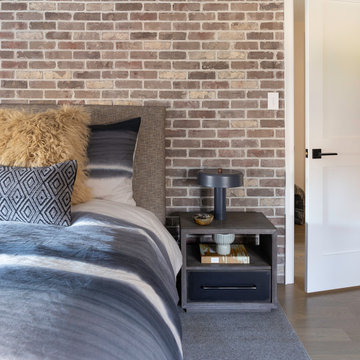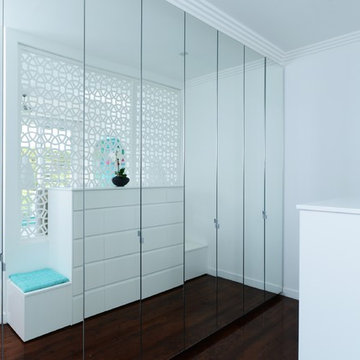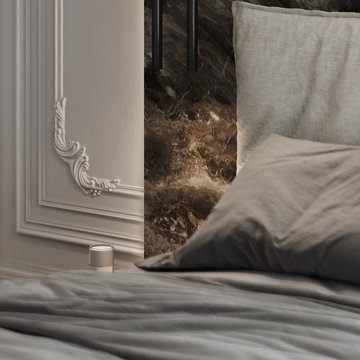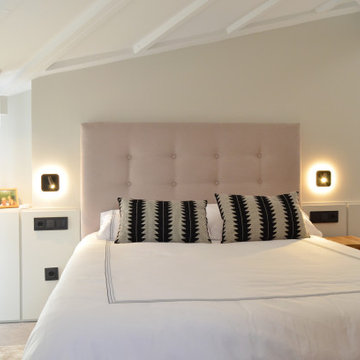寝室 (コンクリートの床、濃色無垢フローリング、レンガ壁、羽目板の壁) の写真
絞り込み:
資材コスト
並び替え:今日の人気順
写真 161〜180 枚目(全 299 枚)
1/5
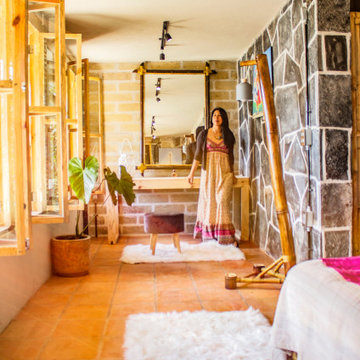
Yolseuiloyan: Nahuatl word that means "the place where the heart rests and strengthens." The project is a sustainable eco-tourism complex of 43 cabins, located in the Sierra Norte de Puebla, Surrounded by a misty forest ecosystem, in an area adjacent to Cuetzalan del Progreso’s downtown, a magical place with indigenous roots.
The cabins integrate bio-constructive local elements in order to favor the local economy, and at the same time to reduce the negative environmental impact of new construction; for this purpose, the chosen materials were bamboo panels and structure, adobe walls made from local soil, and limestone extracted from the site. The selection of materials are also suitable for the humid climate of Cuetzalan, and help to maintain a mild temperature in the interior, thanks to the material properties and the implementation of bioclimatic design strategies.
For the architectural design, a traditional house typology, with a contemporary feel was chosen to integrate with the local natural context, and at the same time to promote a unique warm natural atmosphere in connection with its surroundings, with the aim to transport the user into a calm relaxed atmosphere, full of local tradition that respects the community and the environment.
The interior design process integrated accessories made by local artisans who incorporate the use of textiles and ceramics, bamboo and wooden furniture, and local clay, thus expressing a part of their culture through the use of local materials.
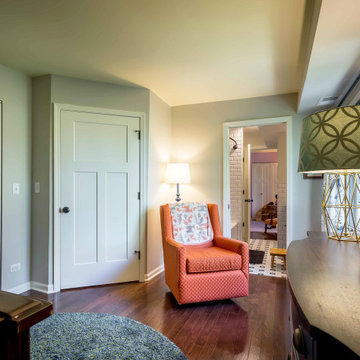
シカゴにある中くらいなミッドセンチュリースタイルのおしゃれな主寝室 (グレーの壁、濃色無垢フローリング、暖炉なし、茶色い床、クロスの天井、羽目板の壁)
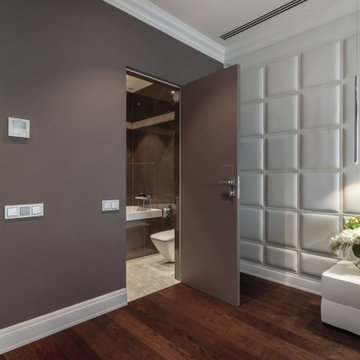
Фрагмент интерьера спальни с мастер-ванной
モスクワにある広いトランジショナルスタイルのおしゃれな主寝室 (白い壁、濃色無垢フローリング、茶色い床、羽目板の壁) のインテリア
モスクワにある広いトランジショナルスタイルのおしゃれな主寝室 (白い壁、濃色無垢フローリング、茶色い床、羽目板の壁) のインテリア
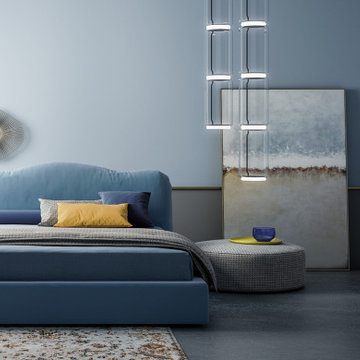
studi di interior styling, attraverso l'uso di colore, texture, materiali
ミラノにある広いコンテンポラリースタイルのおしゃれな寝室 (青い壁、コンクリートの床、グレーの床、羽目板の壁) のレイアウト
ミラノにある広いコンテンポラリースタイルのおしゃれな寝室 (青い壁、コンクリートの床、グレーの床、羽目板の壁) のレイアウト
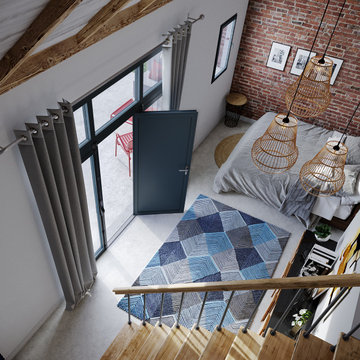
Les deux baies vitrées ouvrent l'espace sur une terrasse aménagée dans le jardin potager. Des rideaux et une claustra protègent l'intimité, restituant son indépendance à l'ancienne dépendance, permettant une vie autonome malgré la proximité de la maison principale.
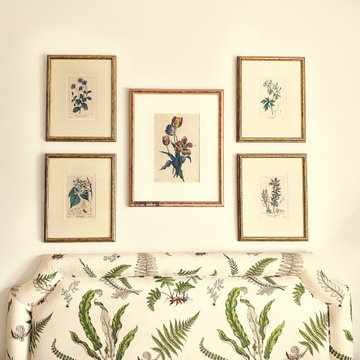
Calm and light filled Master Bedroom, beautiful upholstered headboard and custom valance and cushions.
シドニーにある中くらいなコンテンポラリースタイルのおしゃれな客用寝室 (白い壁、濃色無垢フローリング、茶色い床、レンガ壁) のインテリア
シドニーにある中くらいなコンテンポラリースタイルのおしゃれな客用寝室 (白い壁、濃色無垢フローリング、茶色い床、レンガ壁) のインテリア
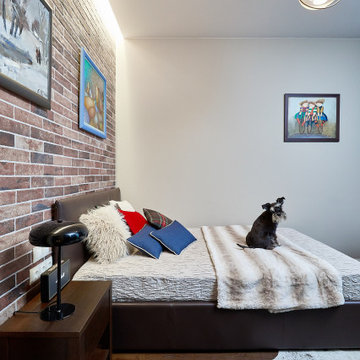
Спальня сына
Продолжая общую линию пространства, здесь также используется штукатурка, только уже под бетон. Атмосферу лофта создает декоративный кирпич в изголовье кровати, выполненный из плитки. Пол выложен из темной инженерной доски – еще один способ передать характер интерьера конкретной комнаты. Между спальными комнатами расположена гардеробная, где хранится большая часть вещей молодого человека, чтобы не загромождать пространство его комнаты. При этом здесь, как и во многих помещениях квартиры, имеется книжная система хранения индивидуального изготовления.
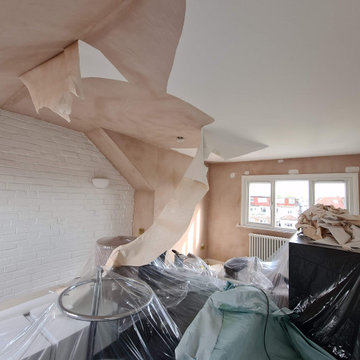
Master bedroom transformation.
As https://midecor.co.uk/leave-a-review/ in this Master bedroom we find massive coating failing because previous painters was not applying any mist coat - we end up striping all lose coating from surface, do massive cleaning and starting all work again. I add so much work and so much problems what make us working 12h days to make sure we will deliver bespoke finish while client was on holiday.
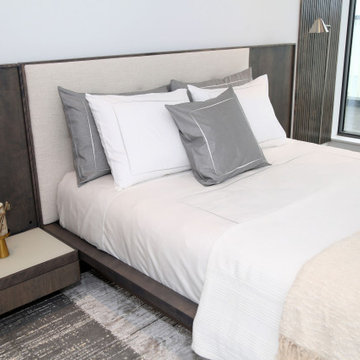
"If our homes should provide anything, they should provide a sense of who we are and how we got here, a sense of connection balanced by a sense of direction and progress" - Terence Conran
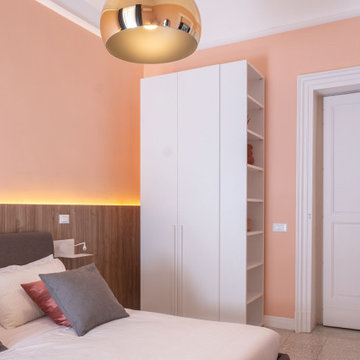
カターニア/パルレモにある中くらいなエクレクティックスタイルのおしゃれな主寝室 (ピンクの壁、コンクリートの床、ベージュの床、三角天井、羽目板の壁) のレイアウト
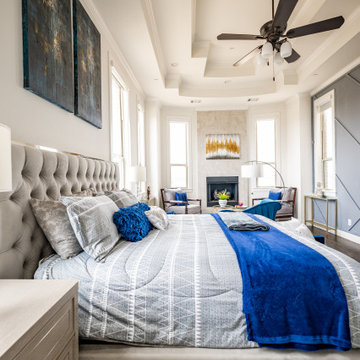
Escape into the epitome of luxury within our master bedroom suite. The room boasts a stunning high headboard, exuding elegance and creating a focal point of grandeur. Custom abstract art, touched with hints of gold, adorns the walls, adding a touch of artistic allure. Large nightstands provide ample storage and complete the refined look. A cozy seating area by the fireplace beckons for quiet nights of reading, creating an intimate haven of relaxation. Experience a sanctuary of sophistication and tranquility in this opulent master bedroom suite.
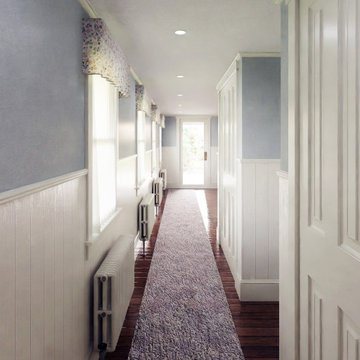
The design of the first floor primary suite addition matches the feel and organization of the existing home.
ニューヨークにある中くらいなカントリー風のおしゃれな主寝室 (マルチカラーの壁、濃色無垢フローリング、茶色い床、板張り天井、羽目板の壁) のインテリア
ニューヨークにある中くらいなカントリー風のおしゃれな主寝室 (マルチカラーの壁、濃色無垢フローリング、茶色い床、板張り天井、羽目板の壁) のインテリア
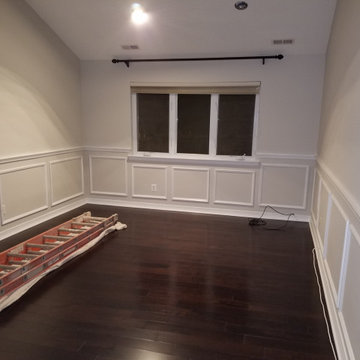
New Prefinished Hardwood Flooring, Painting, and Wainscot Wall Paneling
ニューヨークにある中くらいなトラディショナルスタイルのおしゃれな主寝室 (ベージュの壁、濃色無垢フローリング、茶色い床、羽目板の壁) のインテリア
ニューヨークにある中くらいなトラディショナルスタイルのおしゃれな主寝室 (ベージュの壁、濃色無垢フローリング、茶色い床、羽目板の壁) のインテリア
寝室 (コンクリートの床、濃色無垢フローリング、レンガ壁、羽目板の壁) の写真
9
