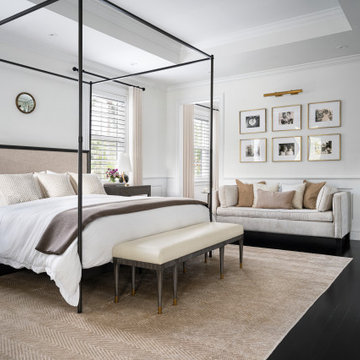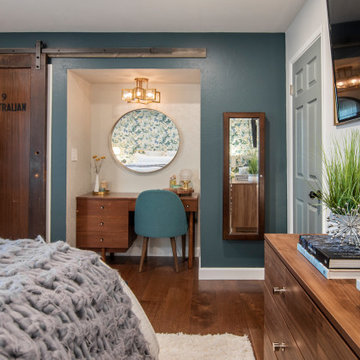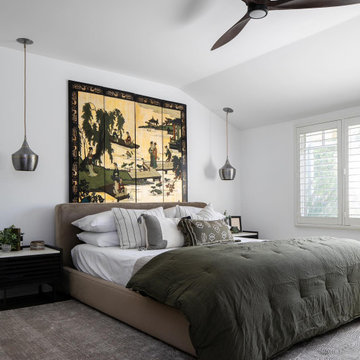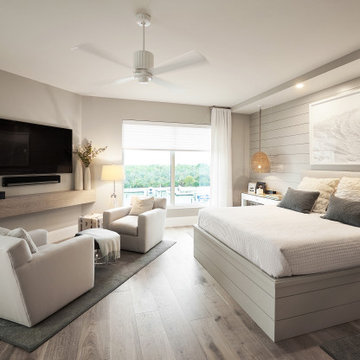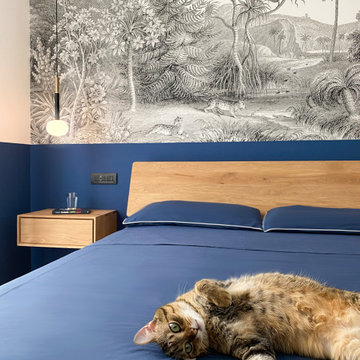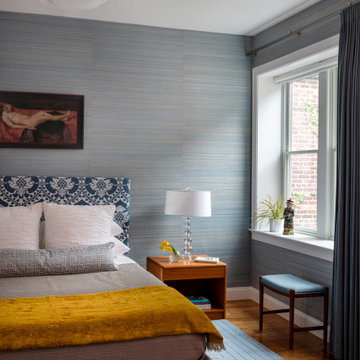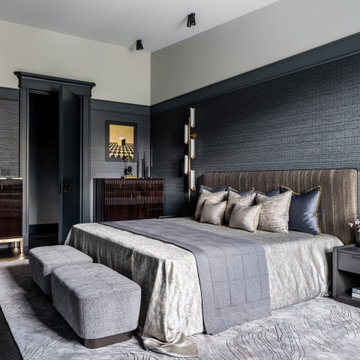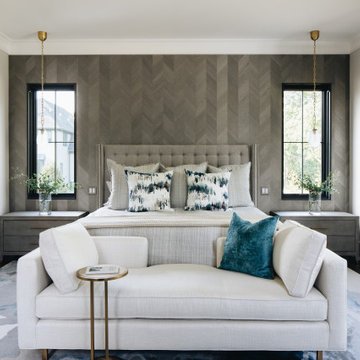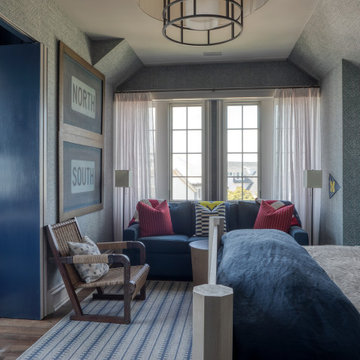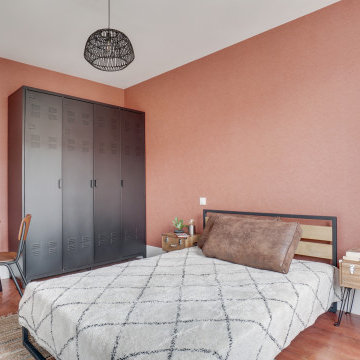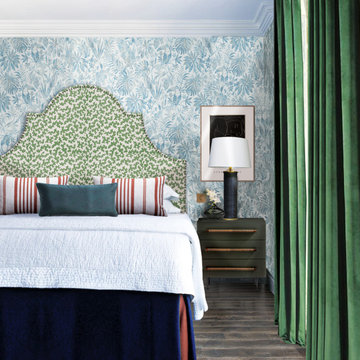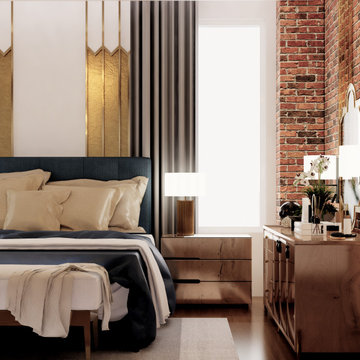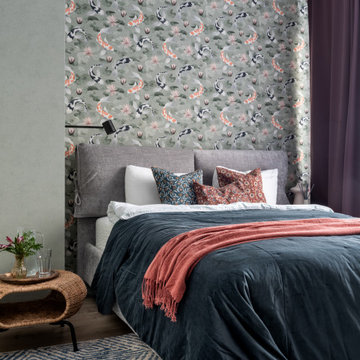寝室 (コンクリートの床、濃色無垢フローリング、全タイプの壁の仕上げ) の写真
並び替え:今日の人気順
写真 1〜20 枚目(全 2,243 枚)

A contemporary "Pretty in Pink" bedroom for any girl of any age. The soft, matte blush pink custom accent wall adorned with antique, mercury glass to elevate the room. One can't help but take in the small understated details with the luxurious fabrics on the accent pillows and the signature art to compliment the room.
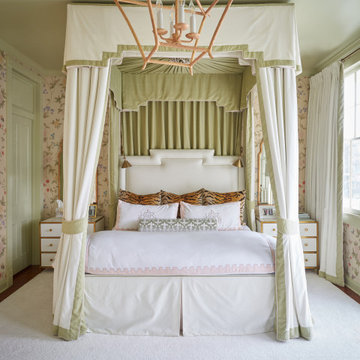
Mirrored makeup vanity with floral grasscloth wallpaper.
ニューオリンズにある広いトラディショナルスタイルのおしゃれな主寝室 (マルチカラーの壁、濃色無垢フローリング、茶色い床、壁紙) のインテリア
ニューオリンズにある広いトラディショナルスタイルのおしゃれな主寝室 (マルチカラーの壁、濃色無垢フローリング、茶色い床、壁紙) のインテリア
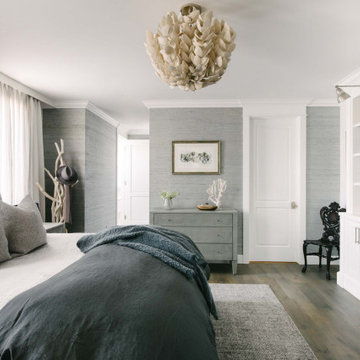
This 4,000-square foot home is located in the Silverstrand section of Hermosa Beach, known for its fabulous restaurants, walkability and beach access. Stylistically, it’s coastal-meets-traditional, complete with 4 bedrooms, 5.5 baths, a 3-stop elevator and a roof deck with amazing ocean views.
The client, an art collector, wanted bold color and unique aesthetic choices. In the living room, the built-in shelving is lined in luminescent mother of pearl. The dining area’s custom hand-blown chandelier was made locally and perfectly diffuses light. The client’s former granite-topped dining table didn’t fit the size and shape of the space, so we cut the granite and built a new base and frame around it.
The bedrooms are full of organic materials and personal touches, such as the light raffia wall-covering in the master bedroom and the fish-painted end table in a college-aged son’s room—a nod to his love of surfing.
Detail is always important, but especially to this client, so we searched for the perfect artisans to create one-of-a kind pieces. Several light fixtures were commissioned by an International glass artist. These include the white, layered glass pendants above the kitchen island, and the stained glass piece in the hallway, which glistens blues and greens through the window overlooking the front entrance of the home.
The overall feel of the house is peaceful but not complacent, full of tiny surprises and energizing pops of color.
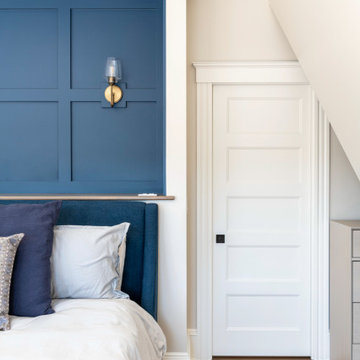
THE PROBLEM
Our client had recently purchased a beautiful home on the Merrimack River with breathtaking views. Unfortunately the views did not extend to the primary bedroom which was on the front of the house. In addition, the second floor did not offer a secondary bathroom for guests or other family members.
THE SOLUTION
Relocating the primary bedroom with en suite bath to the front of the home introduced complex framing requirements, however we were able to devise a plan that met all the requirements that our client was seeking.
In addition to a riverfront primary bedroom en suite bathroom, a walk-in closet, and a new full bathroom, a small deck was built off the primary bedroom offering expansive views through the full height windows and doors.
Updates from custom stained hardwood floors, paint throughout, updated lighting and more completed every room of the floor.

To create intimacy in the voluminous master bedroom, the fireplace wall was clad with a charcoal-hued, leather-like vinyl wallpaper that wraps up and over the ceiling and down the opposite wall, where it serves as a dynamic headboard.
Project Details // Now and Zen
Renovation, Paradise Valley, Arizona
Architecture: Drewett Works
Builder: Brimley Development
Interior Designer: Ownby Design
Photographer: Dino Tonn
Millwork: Rysso Peters
Limestone (Demitasse) walls: Solstice Stone
Windows (Arcadia): Elevation Window & Door
Faux plants: Botanical Elegance
https://www.drewettworks.com/now-and-zen/
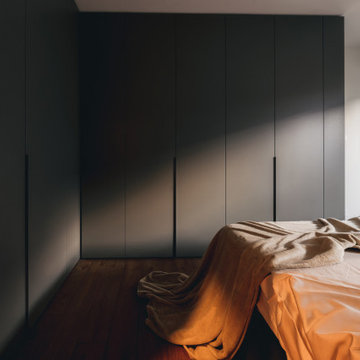
La camera matrimoniale è caratterizzata da un letto in velluto di colore verde, comodini di Kartell i componibili e un'armadiatura di Caccaro sulla parete ad angolo e nel corridoio d'ingresso. La parete dietro alla testata del letto è rivestita con carta da parati Glamora.
Foto di Simone Marulli
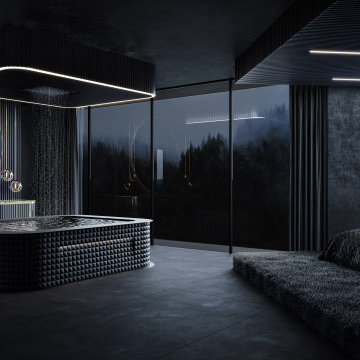
We used playful gesture of forms and plains, such as the rectangular form of the upper-floor bedroom with the bed siting within a cube container, creating a bold statement to the corner of the property.
– DGK Architects
寝室 (コンクリートの床、濃色無垢フローリング、全タイプの壁の仕上げ) の写真
1
