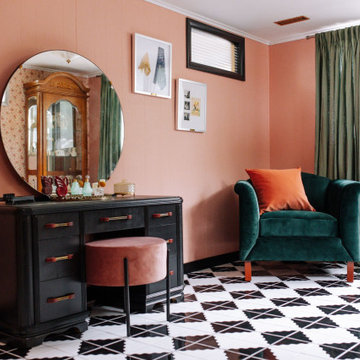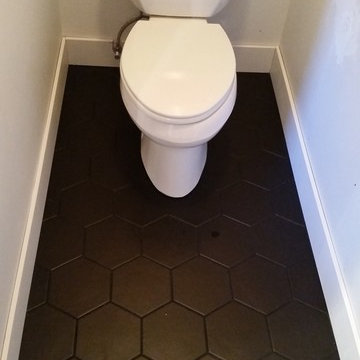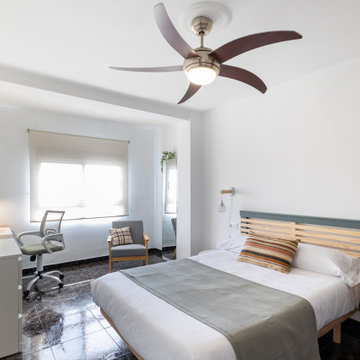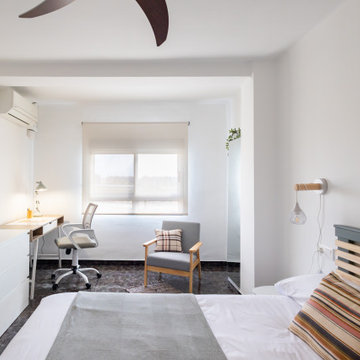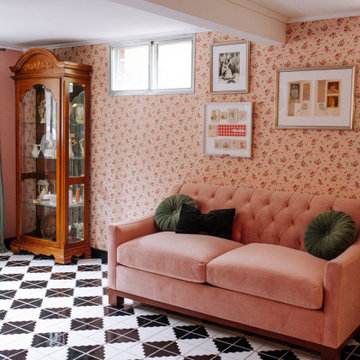巨大な、広い寝室 (セラミックタイルの床、黒い床) の写真
絞り込み:
資材コスト
並び替え:今日の人気順
写真 1〜20 枚目(全 22 枚)
1/5

GRAND LUXURY MASTERBEDROOM, DECKED OUT IN BLACK ON BLACK PAINTING, WAINSCOTTING, AND FLOOR WITH HINTS OF GOLD TONE AND SCONCES.
ニューヨークにある広いヴィクトリアン調のおしゃれな主寝室 (黒い壁、セラミックタイルの床、暖炉なし、黒い床、折り上げ天井、羽目板の壁) のインテリア
ニューヨークにある広いヴィクトリアン調のおしゃれな主寝室 (黒い壁、セラミックタイルの床、暖炉なし、黒い床、折り上げ天井、羽目板の壁) のインテリア
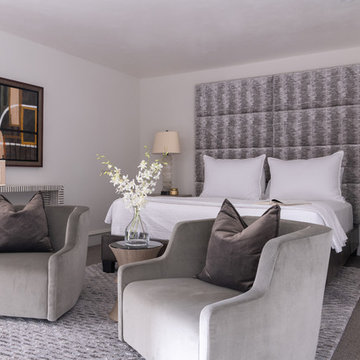
Brad Haines knows a thing or two about building things. The intensely creative and innovative founder of Oklahoma City-based Haines Capital is the driving force behind numerous successful companies including Bank 7 (NASDAQ BSVN), which proudly reported record year-end earnings since going public in September of last year. He has beautifully built, renovated, and personally thumb printed all of his commercial spaces and residences. “Our theory is to keep things sophisticated but comfortable,” Brad says.
That’s the exact approach he took in his personal haven in Nichols Hills, Oklahoma. Painstakingly renovated over the span of two years by Candeleria Foster Design-Build of Oklahoma City, his home boasts museum-white, authentic Venetian plaster walls and ceilings; charcoal tiled flooring; imported marble in the master bath; and a pretty kitchen you’ll want to emulate.
Reminiscent of an edgy luxury hotel, it is a vibe conjured by Cantoni designer Nicole George. “The new remodel plan was all about opening up the space and layering monochromatic color with lots of texture,” says Nicole, who collaborated with Brad on two previous projects. “The color palette is minimal, with charcoal, bone, amber, stone, linen and leather.”
“Sophisticated“Sophisticated“Sophisticated“Sophisticated“Sophisticated
Nicole helped oversee space planning and selection of interior finishes, lighting, furnishings and fine art for the entire 7,000-square-foot home. It is now decked top-to-bottom in pieces sourced from Cantoni, beginning with the custom-ordered console at entry and a pair of Glacier Suspension fixtures over the stairwell. “Every angle in the house is the result of a critical thought process,” Nicole says. “We wanted to make sure each room would be purposeful.”
To that end, “we reintroduced the ‘parlor,’ and also redefined the formal dining area as a bar and drink lounge with enough space for 10 guests to comfortably dine,” Nicole says. Brad’s parlor holds the Swing sectional customized in a silky, soft-hand charcoal leather crafted by prominent Italian leather furnishings company Gamma. Nicole paired it with the Kate swivel chair customized in a light grey leather, the sleek DK writing desk, and the Black & More bar cabinet by Malerba. “Nicole has a special design talent and adapts quickly to what we expect and like,” Brad says.
To create the restaurant-worthy dining space, Nicole brought in a black-satin glass and marble-topped dining table and mohair-velvet chairs, all by Italian maker Gallotti & Radice. Guests can take a post-dinner respite on the adjoining room’s Aston sectional by Gamma.
In the formal living room, Nicole paired Cantoni’s Fashion Affair club chairs with the Black & More cocktail table, and sofas sourced from Désirée, an Italian furniture upholstery company that creates cutting-edge yet comfortable pieces. The color-coordinating kitchen and breakfast area, meanwhile, hold a set of Guapa counter stools in ash grey leather, and the Ray dining table with light-grey leather Cattelan Italia chairs. The expansive loggia also is ideal for entertaining and lounging with the Versa grand sectional, the Ido cocktail table in grey aged walnut and Dolly chairs customized in black nubuck leather. Nicole made most of the design decisions, but, “she took my suggestions seriously and then put me in my place,” Brad says.
She had the master bedroom’s Marlon bed by Gamma customized in a remarkably soft black leather with a matching stitch and paired it with onyx gloss Black & More nightstands. “The furnishings absolutely complement the style,” Brad says. “They are high-quality and have a modern flair, but at the end of the day, are still comfortable and user-friendly.”
The end result is a home Brad not only enjoys, but one that Nicole also finds exceptional. “I honestly love every part of this house,” Nicole says. “Working with Brad is always an adventure but a privilege that I take very seriously, from the beginning of the design process to installation.”
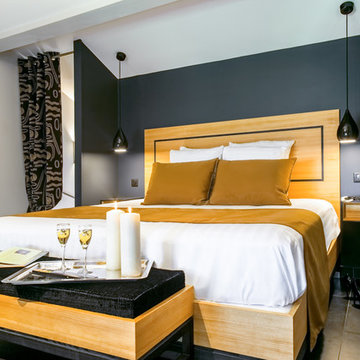
Valérie Servant
トゥールーズにある広いコンテンポラリースタイルのおしゃれな主寝室 (黒い壁、セラミックタイルの床、黒い床)
トゥールーズにある広いコンテンポラリースタイルのおしゃれな主寝室 (黒い壁、セラミックタイルの床、黒い床)
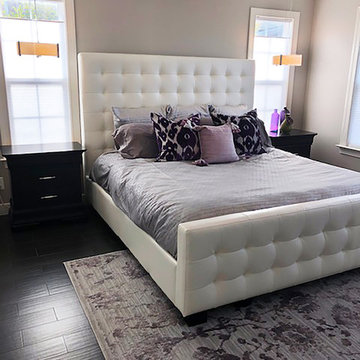
New leather bed, pillows, area rug, pendant lighting, tile floor, custom painted bedside tables
ワシントンD.C.にある広いトランジショナルスタイルのおしゃれな主寝室 (グレーの壁、セラミックタイルの床、黒い床)
ワシントンD.C.にある広いトランジショナルスタイルのおしゃれな主寝室 (グレーの壁、セラミックタイルの床、黒い床)
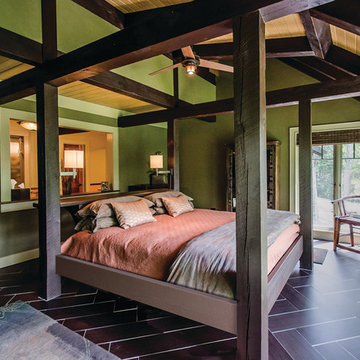
four post bed actually supports roof structure
ニューヨークにある巨大なトラディショナルスタイルのおしゃれな主寝室 (緑の壁、セラミックタイルの床、暖炉なし、黒い床) のレイアウト
ニューヨークにある巨大なトラディショナルスタイルのおしゃれな主寝室 (緑の壁、セラミックタイルの床、暖炉なし、黒い床) のレイアウト
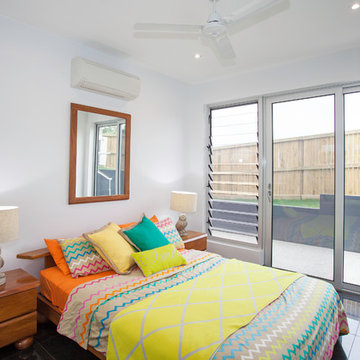
Kath Heke Real Estate Photography
他の地域にある広いコンテンポラリースタイルのおしゃれな客用寝室 (白い壁、セラミックタイルの床、黒い床) のインテリア
他の地域にある広いコンテンポラリースタイルのおしゃれな客用寝室 (白い壁、セラミックタイルの床、黒い床) のインテリア
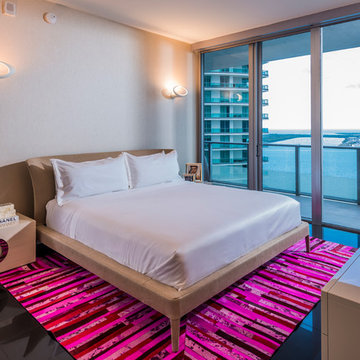
Brickell
Miami, FL
マイアミにある広いコンテンポラリースタイルのおしゃれな主寝室 (ベージュの壁、セラミックタイルの床、暖炉なし、黒い床) のレイアウト
マイアミにある広いコンテンポラリースタイルのおしゃれな主寝室 (ベージュの壁、セラミックタイルの床、暖炉なし、黒い床) のレイアウト
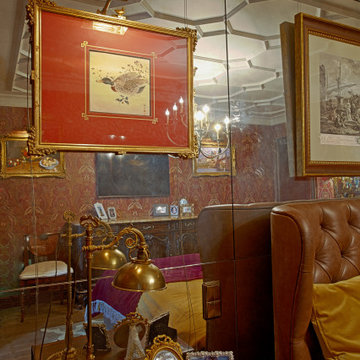
Architects: Tatyana Dmytrenko , Vitaliy Dorokhov
Category: apartment
Location: Kyiv
Status: realized in 2019
Area: 90 м2
Photographer: Vitalii Dorokhov
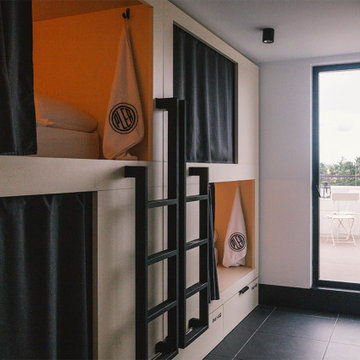
Alojar una gran cantidad de gente a un precio económico no debe ser sinónimo de una mala calidad del espacio ofrecido. En este caso, el cuidado estudio de las unidades de descanso, unido a la potenciación en cuanto a espacio y diseño de los zonas de relación, son las bases fundamentales del proyecto. El cuál se materializa con materiales económicos sin renunciar a un elevado grado de diseño.
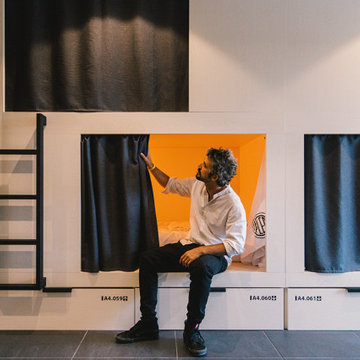
Alojar una gran cantidad de gente a un precio económico no debe ser sinónimo de una mala calidad del espacio ofrecido. En este caso, el cuidado estudio de las unidades de descanso, unido a la potenciación en cuanto a espacio y diseño de los zonas de relación, son las bases fundamentales del proyecto. El cuál se materializa con materiales económicos sin renunciar a un elevado grado de diseño.
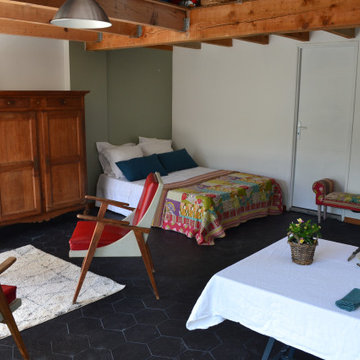
Projet de conversion d'un garage double en studio destiné à la location saisonnière.
Durée des travaux : 2 mois
トゥールーズにある広い地中海スタイルのおしゃれな主寝室 (緑の壁、セラミックタイルの床、暖炉なし、黒い床、表し梁、白い天井) のレイアウト
トゥールーズにある広い地中海スタイルのおしゃれな主寝室 (緑の壁、セラミックタイルの床、暖炉なし、黒い床、表し梁、白い天井) のレイアウト
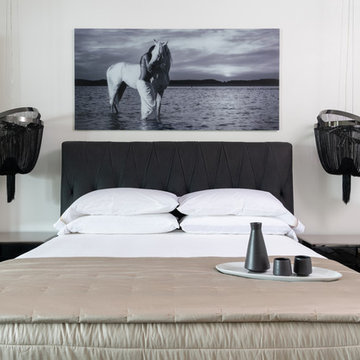
Brad Haines knows a thing or two about building things. The intensely creative and innovative founder of Oklahoma City-based Haines Capital is the driving force behind numerous successful companies including Bank 7 (NASDAQ BSVN), which proudly reported record year-end earnings since going public in September of last year. He has beautifully built, renovated, and personally thumb printed all of his commercial spaces and residences. “Our theory is to keep things sophisticated but comfortable,” Brad says.
That’s the exact approach he took in his personal haven in Nichols Hills, Oklahoma. Painstakingly renovated over the span of two years by Candeleria Foster Design-Build of Oklahoma City, his home boasts museum-white, authentic Venetian plaster walls and ceilings; charcoal tiled flooring; imported marble in the master bath; and a pretty kitchen you’ll want to emulate.
Reminiscent of an edgy luxury hotel, it is a vibe conjured by Cantoni designer Nicole George. “The new remodel plan was all about opening up the space and layering monochromatic color with lots of texture,” says Nicole, who collaborated with Brad on two previous projects. “The color palette is minimal, with charcoal, bone, amber, stone, linen and leather.”
“Sophisticated“Sophisticated“Sophisticated“Sophisticated“Sophisticated
Nicole helped oversee space planning and selection of interior finishes, lighting, furnishings and fine art for the entire 7,000-square-foot home. It is now decked top-to-bottom in pieces sourced from Cantoni, beginning with the custom-ordered console at entry and a pair of Glacier Suspension fixtures over the stairwell. “Every angle in the house is the result of a critical thought process,” Nicole says. “We wanted to make sure each room would be purposeful.”
To that end, “we reintroduced the ‘parlor,’ and also redefined the formal dining area as a bar and drink lounge with enough space for 10 guests to comfortably dine,” Nicole says. Brad’s parlor holds the Swing sectional customized in a silky, soft-hand charcoal leather crafted by prominent Italian leather furnishings company Gamma. Nicole paired it with the Kate swivel chair customized in a light grey leather, the sleek DK writing desk, and the Black & More bar cabinet by Malerba. “Nicole has a special design talent and adapts quickly to what we expect and like,” Brad says.
To create the restaurant-worthy dining space, Nicole brought in a black-satin glass and marble-topped dining table and mohair-velvet chairs, all by Italian maker Gallotti & Radice. Guests can take a post-dinner respite on the adjoining room’s Aston sectional by Gamma.
In the formal living room, Nicole paired Cantoni’s Fashion Affair club chairs with the Black & More cocktail table, and sofas sourced from Désirée, an Italian furniture upholstery company that creates cutting-edge yet comfortable pieces. The color-coordinating kitchen and breakfast area, meanwhile, hold a set of Guapa counter stools in ash grey leather, and the Ray dining table with light-grey leather Cattelan Italia chairs. The expansive loggia also is ideal for entertaining and lounging with the Versa grand sectional, the Ido cocktail table in grey aged walnut and Dolly chairs customized in black nubuck leather. Nicole made most of the design decisions, but, “she took my suggestions seriously and then put me in my place,” Brad says.
She had the master bedroom’s Marlon bed by Gamma customized in a remarkably soft black leather with a matching stitch and paired it with onyx gloss Black & More nightstands. “The furnishings absolutely complement the style,” Brad says. “They are high-quality and have a modern flair, but at the end of the day, are still comfortable and user-friendly.”
The end result is a home Brad not only enjoys, but one that Nicole also finds exceptional. “I honestly love every part of this house,” Nicole says. “Working with Brad is always an adventure but a privilege that I take very seriously, from the beginning of the design process to installation.”
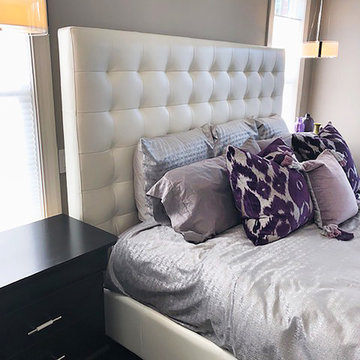
Leather bed, pillows, pendant lighting, custom painte bedside tables
ワシントンD.C.にある広いトランジショナルスタイルのおしゃれな主寝室 (グレーの壁、セラミックタイルの床、黒い床)
ワシントンD.C.にある広いトランジショナルスタイルのおしゃれな主寝室 (グレーの壁、セラミックタイルの床、黒い床)
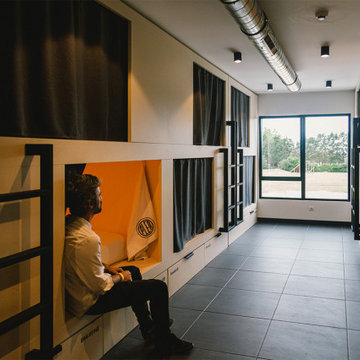
Alojar una gran cantidad de gente a un precio económico no debe ser sinónimo de una mala calidad del espacio ofrecido. En este caso, el cuidado estudio de las unidades de descanso, unido a la potenciación en cuanto a espacio y diseño de los zonas de relación, son las bases fundamentales del proyecto. El cuál se materializa con materiales económicos sin renunciar a un elevado grado de diseño.
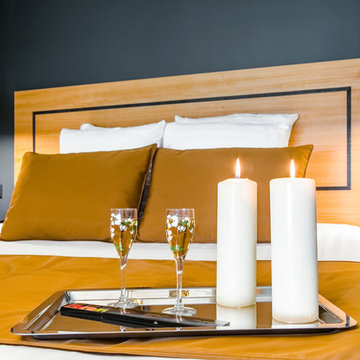
Valérie Servant
トゥールーズにある広いコンテンポラリースタイルのおしゃれな主寝室 (黒い壁、セラミックタイルの床、黒い床) のレイアウト
トゥールーズにある広いコンテンポラリースタイルのおしゃれな主寝室 (黒い壁、セラミックタイルの床、黒い床) のレイアウト
巨大な、広い寝室 (セラミックタイルの床、黒い床) の写真
1
