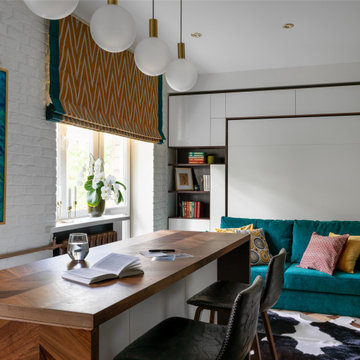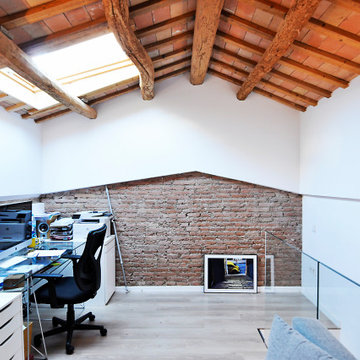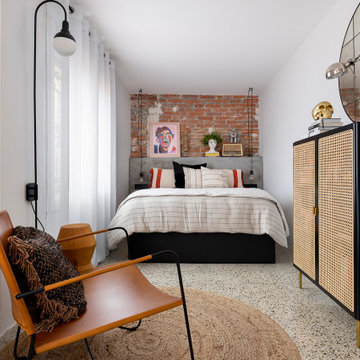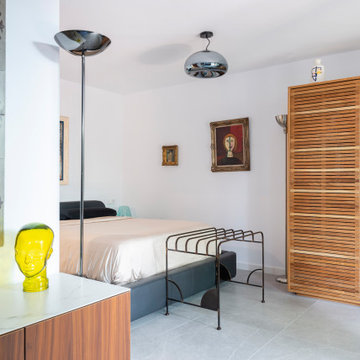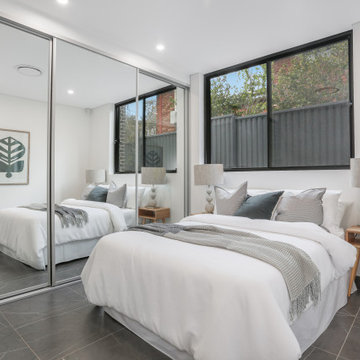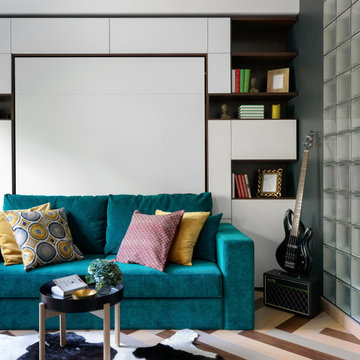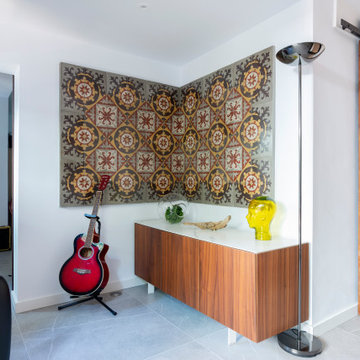寝室 (セラミックタイルの床、塗装フローリング、合板フローリング、レンガ壁) の写真
絞り込み:
資材コスト
並び替え:今日の人気順
写真 1〜20 枚目(全 73 枚)
1/5
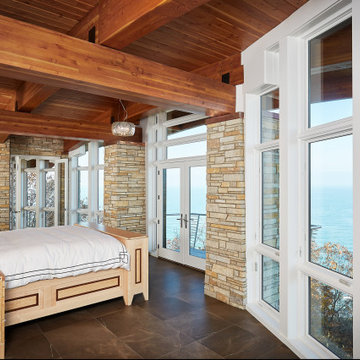
A modern master bedroom with stone walls and wood ceiling details overlooking the lake
グランドラピッズにある広いモダンスタイルのおしゃれな主寝室 (マルチカラーの壁、セラミックタイルの床、茶色い床、三角天井、レンガ壁) のインテリア
グランドラピッズにある広いモダンスタイルのおしゃれな主寝室 (マルチカラーの壁、セラミックタイルの床、茶色い床、三角天井、レンガ壁) のインテリア
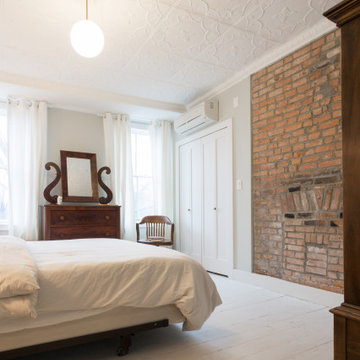
Completing the rustic farmhouse feel in the light and airy bedroom.
ニューヨークにある中くらいなカントリー風のおしゃれな主寝室 (青い壁、塗装フローリング、暖炉なし、白い床、レンガ壁)
ニューヨークにある中くらいなカントリー風のおしゃれな主寝室 (青い壁、塗装フローリング、暖炉なし、白い床、レンガ壁)
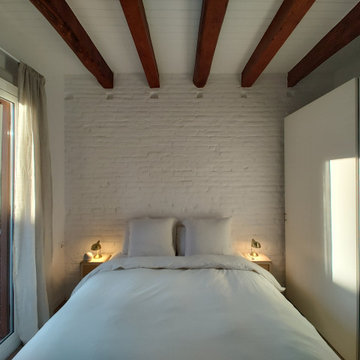
Puesta a punto de un piso en el centro de Barcelona. Los cambios se basaron en pintura, cambio de pavimentos, cambios de luminarias y enchufes, y decoración.
El pavimento escogido fue porcelánico en lamas acabado madera en tono medio. Para darle más calidez y que en invierno el suelo no esté frío se complementó con alfombras de pelo suave, largo medio en tono natural.
Al ser los textiles muy importantes se colocaron cortinas de lino beige, y la ropa de cama en color blanco.
el mobiliario se escogió en su gran mayoría de madera.
El punto final se lo llevan los marcos de fotos y gran espejo en el comedor.
El cambio de look de cocina se consiguió con la pintura del techo, pintar la cenefa por encima del azulejo, pintar los tubos que quedaban a la vista, cambiar la iluminación y utilizar cortinas de lino para tapar las zonas abiertas
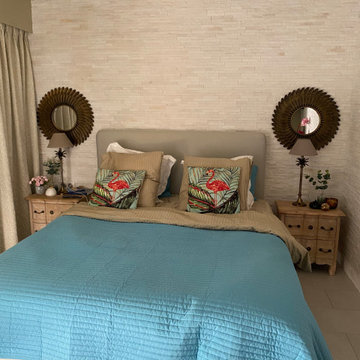
Chambre de style méditerranéen dans des tons doux et neutres rehaussés de textiles colorés bleu turquoise.
Décoration symétrique par les tables de nuits, lampe de chevets en laiton et miroirs laitonnés. Murs en parements blanc.
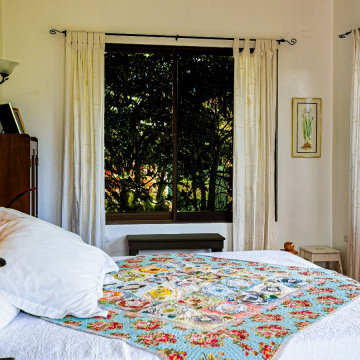
Readymade independent Duplex Homes in Kumbakonam for Sale and Occupation
Sri Paadham is a Budget residential project developed by SG Associates at MSM Nagar, Kumbakonam, Tanjore Dist. Tamil Nadu. Tamil nadu. The project offers well designed 2 & 3 BHK houses and is well connected by various modes of transportation. The site is in close proximity to Uppiliappan Temple and Navagraha Rahu Temple (Rahu Stalam) located in Thirunaageswaram. The site is a posh locality and well connected by various modes of transportation and near civic utilities
SG Associates proudly presents ready made independent duplex house for immediate sale and occupation in Sri Paadham, Kumbakonam. These houses are smartly designed to suit your households and built strongly keeping in mind your comfort, safety and elegance.
Legal approval: DTCP Approval for Land & LPA Approval for House
Description
Individual Duplex Houses consisting of 2/3 Bedrooms , Spacious Hall & Living room , Kitchen, 2/3 Western toilets with indoor staircase
Constructed using Environmental friendly Fly Ash bricks / (or) Red Bricks
Fully Vastu Compliant - (North / East side entrance)
Well Ventilated rooms with windows in all sides
Fully equipped kitchen with lofts / shelves/ granite top
Vitrified tiles flooring
Independent Septic Tank
Over head Water tank
Private Terrace
24 Hours water facility : Bore with Submersible water pump (optional)
2 Wheeler parking / Open shared car parking (optional)
Roof Garden ( optional)
Rain water harvesting (optional)
Security CCTV camera surveillance (optional)
UPS With backup power facility (optional)
Bio Gas Plant for Kitchen (optional)
Solar Water Heater (optional)
Water purifier and recycling plant (optional)
Solar electrical lights for common areas (optional)
Ready Made compound wall with grill gate (optional)
Electricity Supply Available ( EB Post nearby )
Planning Permission Available ( LPA Approval)
* Note: All Optional features will be charged separately . Please contact our representatives for details builder specifications
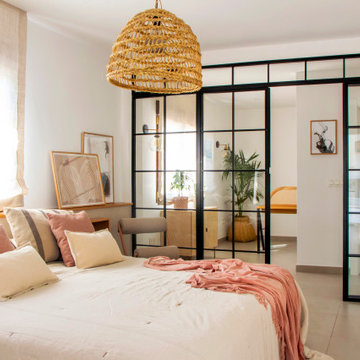
Proyecto de reforma integral en vivienda
他の地域にある小さなコンテンポラリースタイルのおしゃれな主寝室 (白い壁、セラミックタイルの床、暖炉なし、グレーの床、レンガ壁)
他の地域にある小さなコンテンポラリースタイルのおしゃれな主寝室 (白い壁、セラミックタイルの床、暖炉なし、グレーの床、レンガ壁)
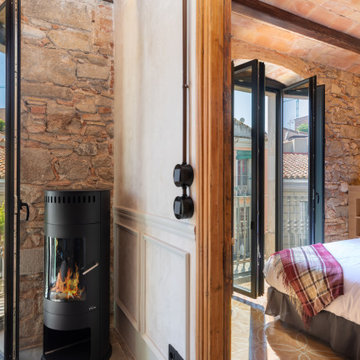
他の地域にあるトランジショナルスタイルのおしゃれな主寝室 (グレーの壁、セラミックタイルの床、薪ストーブ、金属の暖炉まわり、黄色い床、表し梁、レンガ壁) のレイアウト
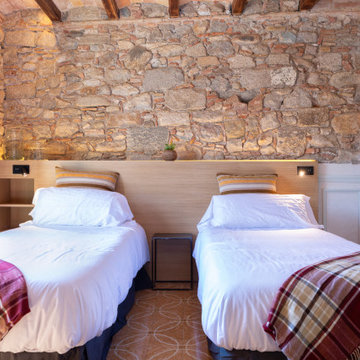
他の地域にあるトランジショナルスタイルのおしゃれな主寝室 (グレーの壁、セラミックタイルの床、薪ストーブ、金属の暖炉まわり、黄色い床、表し梁、レンガ壁) のインテリア
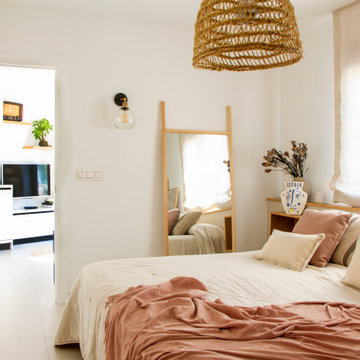
Proyecto de reforma integral en vivienda
他の地域にある小さなコンテンポラリースタイルのおしゃれな主寝室 (白い壁、セラミックタイルの床、暖炉なし、グレーの床、レンガ壁) のインテリア
他の地域にある小さなコンテンポラリースタイルのおしゃれな主寝室 (白い壁、セラミックタイルの床、暖炉なし、グレーの床、レンガ壁) のインテリア
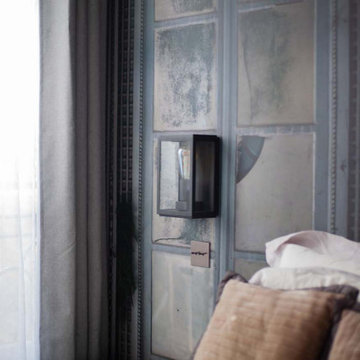
La chambre principale a pour arrière-plan ce très beau papier peint en trompe l’œil, sur lequel nous avons posé des appliques murales d’extérieur qui libèrent l’espace sur les chevets.
Des prises USB ont été installées. Les interrupteurs en métal finition canon de fusil brossé.
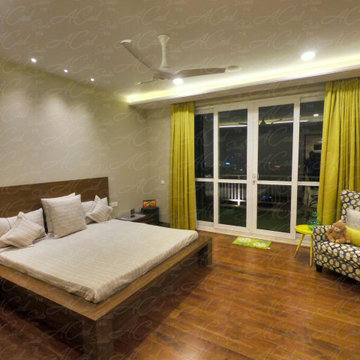
To transform the existing penthouse into a luxurious home where it is characterized by more space complemented by the luxury features of the home. We were given the task to change the interiors as well as the architectural aspects of the penthouse while accommodating the luxury features of the architectural aspects of the penthouse.
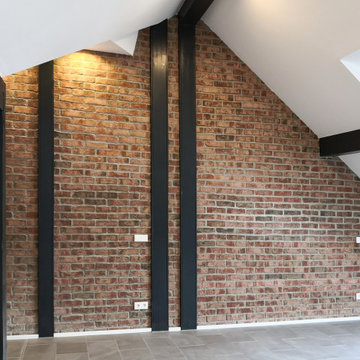
Ein loftartiges Dachgeschoss mit Sichtmauerwerk und viel Offenheit. Das Schlafzimmer geht in einen Ankleidebereich über, das Bad hat einen offenen Durchgang, nur das WC ist abgetrennt.
Freiliegende und anthrazit gestrichene Dachbalken bilden einen schönen Kontrast.
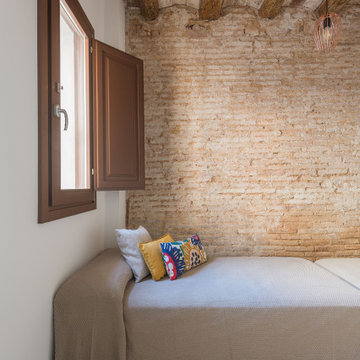
En esta casa pareada hemos reformado siguiendo criterios de eficiencia energética y sostenibilidad.
Aplicando soluciones para aislar el suelo, las paredes y el techo, además de puertas y ventanas. Así conseguimos que no se pierde frío o calor y se mantiene una temperatura agradable sin necesidad de aires acondicionados.
También hemos reciclado bigas, ladrillos y piedra original del edificio como elementos decorativos. La casa de Cobi es un ejemplo de bioarquitectura, eficiencia energética y de cómo podemos contribuir a revertir los efectos del cambio climático.
寝室 (セラミックタイルの床、塗装フローリング、合板フローリング、レンガ壁) の写真
1
