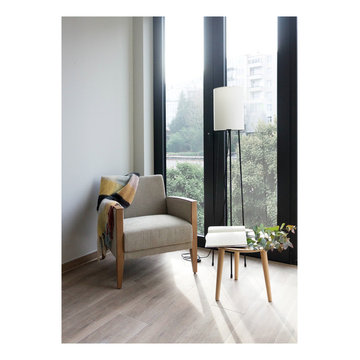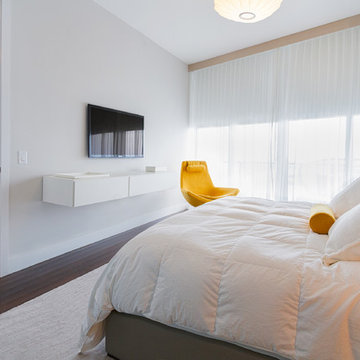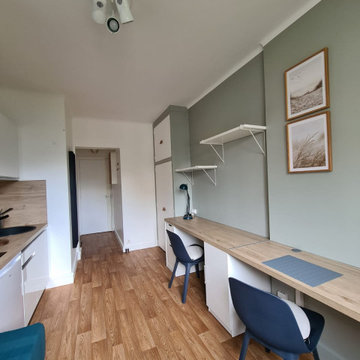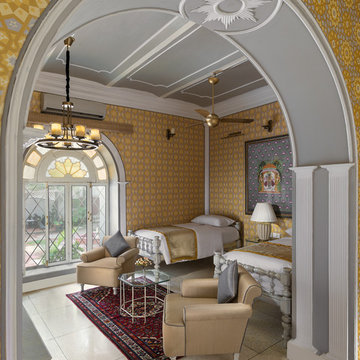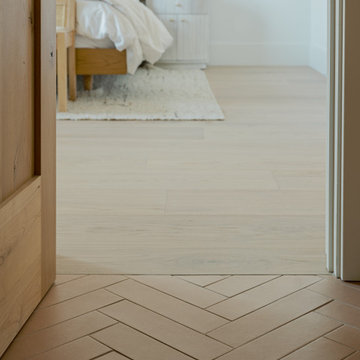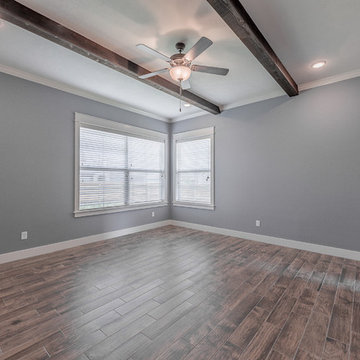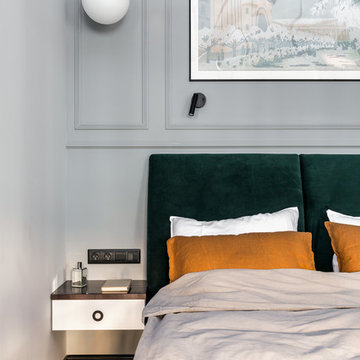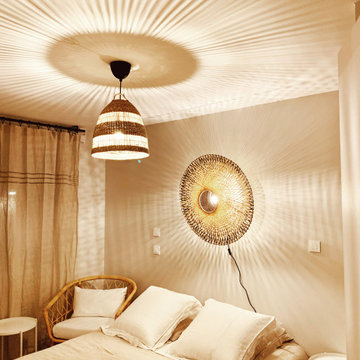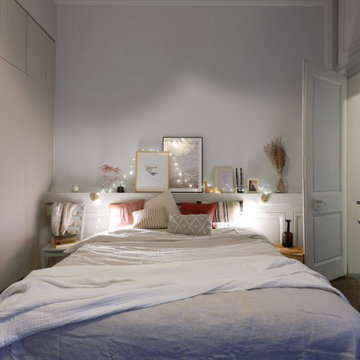寝室 (セラミックタイルの床、リノリウムの床、黒い床、茶色い床) の写真
絞り込み:
資材コスト
並び替え:今日の人気順
写真 1〜20 枚目(全 822 枚)
1/5
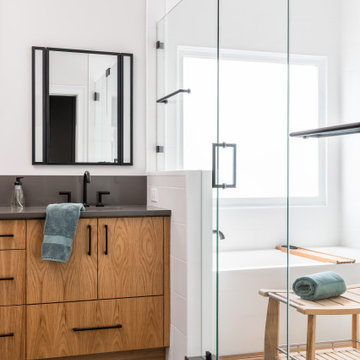
Our clients need a complete update to their master bathroom. Storage and comfort were the main focus with this remodel. Design elements included built in medicine cabinets, cabinet pullouts and a beautiful teak wood shower floor. Textured tile in the shower gives an added dimension to this luxurious new space.
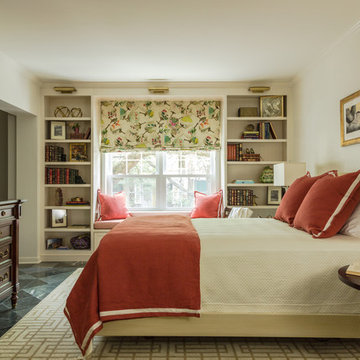
Susan Currie Design designed the update and renovation of a Garden District pied-a-terre.
ニューオリンズにある中くらいなトラディショナルスタイルのおしゃれな主寝室 (白い壁、セラミックタイルの床、暖炉なし、黒い床) のインテリア
ニューオリンズにある中くらいなトラディショナルスタイルのおしゃれな主寝室 (白い壁、セラミックタイルの床、暖炉なし、黒い床) のインテリア
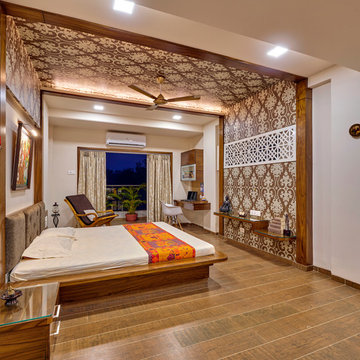
Coming to personal areas, these are designed keeping functionality in mind. The large and airy master bedroom is done up in clean lines and has restful pastel palette. It has wooden type ceramic flooring, full length walk in closet and minimum furniture, muted colours and lighting with lounge sofa, study table, wooden effect for warm look, and to cover small window, a jali with white paint gives a rich look, fresh green plants add a touch of serenity to the entire room.
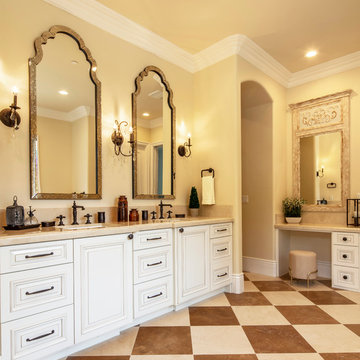
Master bathroom with checker board tile flooring and arched mirrors
サンフランシスコにある中くらいなトラディショナルスタイルのおしゃれな主寝室 (茶色い壁、セラミックタイルの床、茶色い床) のレイアウト
サンフランシスコにある中くらいなトラディショナルスタイルのおしゃれな主寝室 (茶色い壁、セラミックタイルの床、茶色い床) のレイアウト
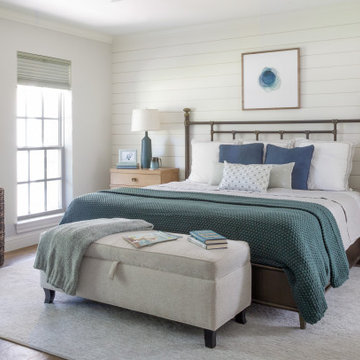
Wrought Iron Bed Paint Color Sherwin William Crushed Ice, Custom Rug, and Furniture. Shiplap accent wall.
ヒューストンにある中くらいなトランジショナルスタイルのおしゃれな主寝室 (グレーの壁、セラミックタイルの床、茶色い床) のインテリア
ヒューストンにある中くらいなトランジショナルスタイルのおしゃれな主寝室 (グレーの壁、セラミックタイルの床、茶色い床) のインテリア
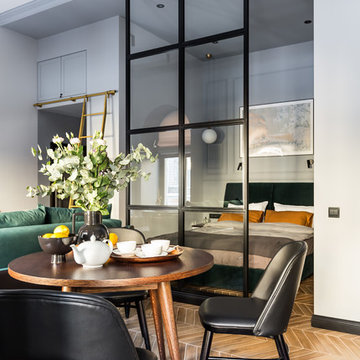
Фотограф: Максим Максимов, maxiimov@ya.ru
サンクトペテルブルクにある小さなトランジショナルスタイルのおしゃれな主寝室 (グレーの壁、セラミックタイルの床、茶色い床)
サンクトペテルブルクにある小さなトランジショナルスタイルのおしゃれな主寝室 (グレーの壁、セラミックタイルの床、茶色い床)
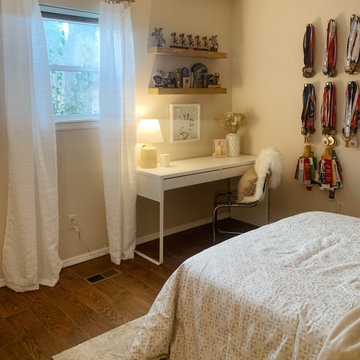
A teen bedroom and guest bedroom remodel on a budget! Comfortable spaces with an inviting color palette to host guests and grow with the client's teenage daughter.
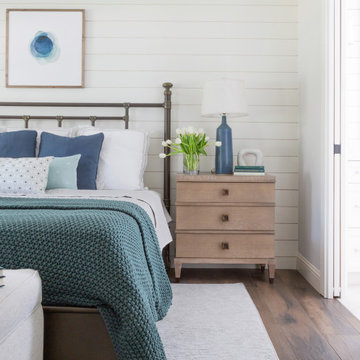
Wrought Iron Bed Paint Color Sherwin William Crushed Ice, Custom Rug, and Furniture. Shiplap accent wall.
ヒューストンにある中くらいなトランジショナルスタイルのおしゃれな主寝室 (グレーの壁、セラミックタイルの床、茶色い床)
ヒューストンにある中くらいなトランジショナルスタイルのおしゃれな主寝室 (グレーの壁、セラミックタイルの床、茶色い床)
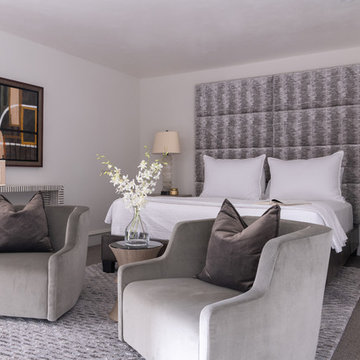
Brad Haines knows a thing or two about building things. The intensely creative and innovative founder of Oklahoma City-based Haines Capital is the driving force behind numerous successful companies including Bank 7 (NASDAQ BSVN), which proudly reported record year-end earnings since going public in September of last year. He has beautifully built, renovated, and personally thumb printed all of his commercial spaces and residences. “Our theory is to keep things sophisticated but comfortable,” Brad says.
That’s the exact approach he took in his personal haven in Nichols Hills, Oklahoma. Painstakingly renovated over the span of two years by Candeleria Foster Design-Build of Oklahoma City, his home boasts museum-white, authentic Venetian plaster walls and ceilings; charcoal tiled flooring; imported marble in the master bath; and a pretty kitchen you’ll want to emulate.
Reminiscent of an edgy luxury hotel, it is a vibe conjured by Cantoni designer Nicole George. “The new remodel plan was all about opening up the space and layering monochromatic color with lots of texture,” says Nicole, who collaborated with Brad on two previous projects. “The color palette is minimal, with charcoal, bone, amber, stone, linen and leather.”
“Sophisticated“Sophisticated“Sophisticated“Sophisticated“Sophisticated
Nicole helped oversee space planning and selection of interior finishes, lighting, furnishings and fine art for the entire 7,000-square-foot home. It is now decked top-to-bottom in pieces sourced from Cantoni, beginning with the custom-ordered console at entry and a pair of Glacier Suspension fixtures over the stairwell. “Every angle in the house is the result of a critical thought process,” Nicole says. “We wanted to make sure each room would be purposeful.”
To that end, “we reintroduced the ‘parlor,’ and also redefined the formal dining area as a bar and drink lounge with enough space for 10 guests to comfortably dine,” Nicole says. Brad’s parlor holds the Swing sectional customized in a silky, soft-hand charcoal leather crafted by prominent Italian leather furnishings company Gamma. Nicole paired it with the Kate swivel chair customized in a light grey leather, the sleek DK writing desk, and the Black & More bar cabinet by Malerba. “Nicole has a special design talent and adapts quickly to what we expect and like,” Brad says.
To create the restaurant-worthy dining space, Nicole brought in a black-satin glass and marble-topped dining table and mohair-velvet chairs, all by Italian maker Gallotti & Radice. Guests can take a post-dinner respite on the adjoining room’s Aston sectional by Gamma.
In the formal living room, Nicole paired Cantoni’s Fashion Affair club chairs with the Black & More cocktail table, and sofas sourced from Désirée, an Italian furniture upholstery company that creates cutting-edge yet comfortable pieces. The color-coordinating kitchen and breakfast area, meanwhile, hold a set of Guapa counter stools in ash grey leather, and the Ray dining table with light-grey leather Cattelan Italia chairs. The expansive loggia also is ideal for entertaining and lounging with the Versa grand sectional, the Ido cocktail table in grey aged walnut and Dolly chairs customized in black nubuck leather. Nicole made most of the design decisions, but, “she took my suggestions seriously and then put me in my place,” Brad says.
She had the master bedroom’s Marlon bed by Gamma customized in a remarkably soft black leather with a matching stitch and paired it with onyx gloss Black & More nightstands. “The furnishings absolutely complement the style,” Brad says. “They are high-quality and have a modern flair, but at the end of the day, are still comfortable and user-friendly.”
The end result is a home Brad not only enjoys, but one that Nicole also finds exceptional. “I honestly love every part of this house,” Nicole says. “Working with Brad is always an adventure but a privilege that I take very seriously, from the beginning of the design process to installation.”
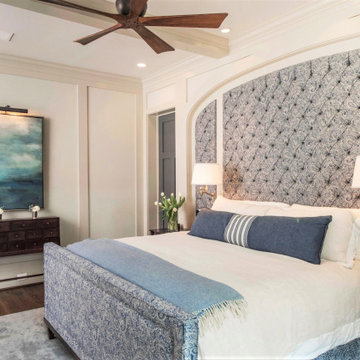
Custom tufted upholstered headboard/wall panel
アトランタにある広いシャビーシック調のおしゃれな主寝室 (ベージュの壁、リノリウムの床、茶色い床)
アトランタにある広いシャビーシック調のおしゃれな主寝室 (ベージュの壁、リノリウムの床、茶色い床)
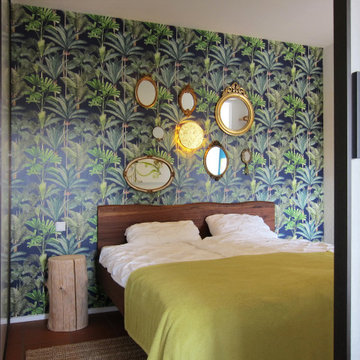
Im großen Raum wurden die Küchenwände entfernt, um Platz für einen zusätzlichen Raum – das neue Schlafzimmer – zu schaffen. Es wurde im hinteren, dunklen Bereich abgetrennt. Zugänglich ist es über zwei raumhohe Schiebetüren. Ihr Glas ist für mehr Privatsphäre mit einer Textilfolie beklebt. Am Tag verschwinden die Türen in einer Tasche in der Mittelwand. An der Seitenwand bietet ein Schrank mit Schiebetüren auf Maß Platz für Kleidung. Als Akzent für die Kopfwand im Schlafzimmer wählte der Kunde eine Tapete mit Palmenmotiv aus. Eine Gipsleuchte – von ihm eigenhändig mit Blattgold belegt – verbreitet atmosphärisches Licht am Abend und bildet den Mittelpunkt einer Sammlung von kleinen Spiegeln. Auf einer selbstgebauten Leiter in einer Nische am Eingang ist Platz zum Ablegen der Kleidung.
寝室 (セラミックタイルの床、リノリウムの床、黒い床、茶色い床) の写真
1
