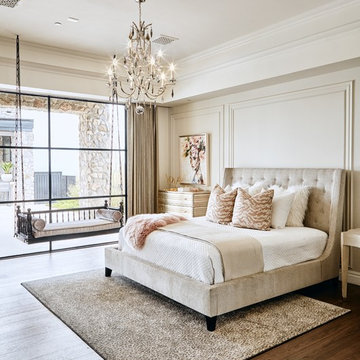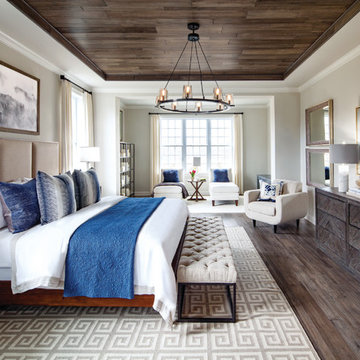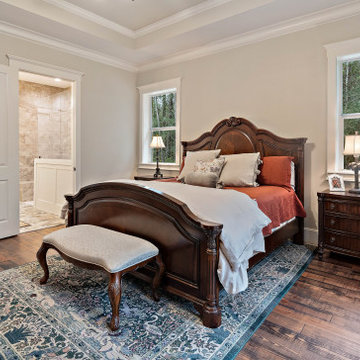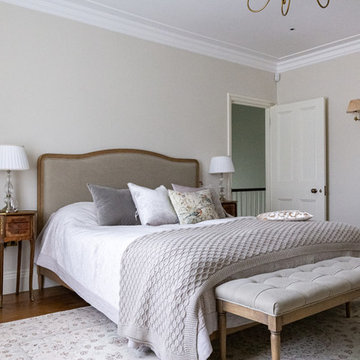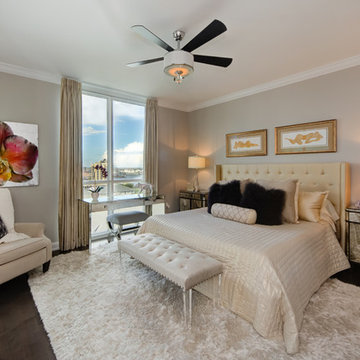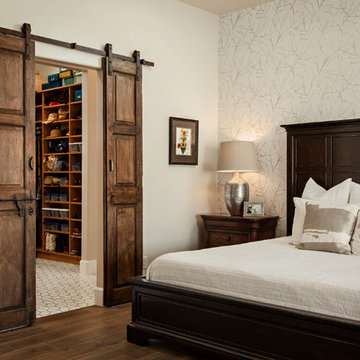寝室 (セラミックタイルの床、濃色無垢フローリング、リノリウムの床、大理石の床、ベージュの壁) の写真
絞り込み:
資材コスト
並び替え:今日の人気順
写真 1〜20 枚目(全 11,404 枚)
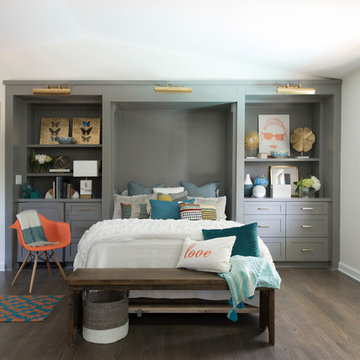
A fabulous Murphy bed looks elegant in a soft gray color, with brass hardware and library lights!
オースティンにある広いトランジショナルスタイルのおしゃれな客用寝室 (茶色い床、ベージュの壁、濃色無垢フローリング、暖炉なし、グレーとブラウン) のインテリア
オースティンにある広いトランジショナルスタイルのおしゃれな客用寝室 (茶色い床、ベージュの壁、濃色無垢フローリング、暖炉なし、グレーとブラウン) のインテリア

We drew inspiration from traditional prairie motifs and updated them for this modern home in the mountains. Throughout the residence, there is a strong theme of horizontal lines integrated with a natural, woodsy palette and a gallery-like aesthetic on the inside.
Interiors by Alchemy Design
Photography by Todd Crawford
Built by Tyner Construction

Jessica Glynn Photography
マイアミにあるビーチスタイルのおしゃれな主寝室 (ベージュの壁、濃色無垢フローリング、暖炉なし、茶色い床、グレーとクリーム色) のレイアウト
マイアミにあるビーチスタイルのおしゃれな主寝室 (ベージュの壁、濃色無垢フローリング、暖炉なし、茶色い床、グレーとクリーム色) のレイアウト
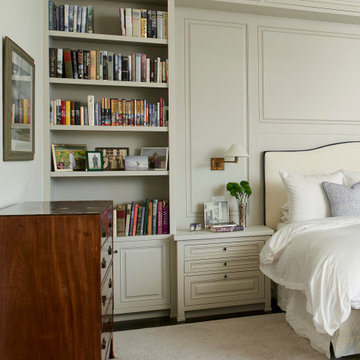
Master Bedroom with custom built-in bookcases, nightstands, and paneling | photography by Dominique Vorillon
ロサンゼルスにあるトランジショナルスタイルのおしゃれな主寝室 (ベージュの壁、濃色無垢フローリング、茶色い床) のインテリア
ロサンゼルスにあるトランジショナルスタイルのおしゃれな主寝室 (ベージュの壁、濃色無垢フローリング、茶色い床) のインテリア
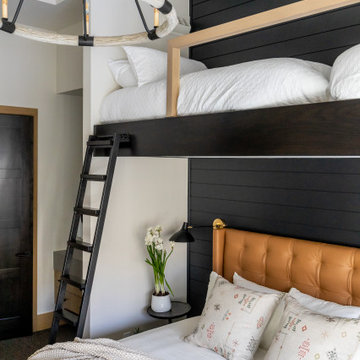
ソルトレイクシティにあるコンテンポラリースタイルのおしゃれな寝室 (ベージュの壁、濃色無垢フローリング、茶色い床、塗装板張りの壁) のレイアウト
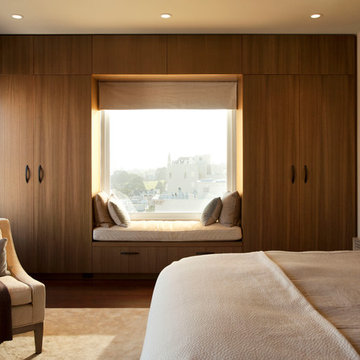
This 1925 Jackson street penthouse boasts 2,600 square feet with an additional 1,000 square foot roof deck. Having only been remodeled a few times the space suffered from an outdated, wall heavy floor plan. Updating the flow was critical to the success of this project. An enclosed kitchen was opened up to become the hub for gathering and entertaining while an antiquated closet was relocated for a sumptuous master bath. The necessity for roof access to the additional outdoor living space allowed for the introduction of a spiral staircase. The sculptural stairs provide a source for natural light and yet another focal point.
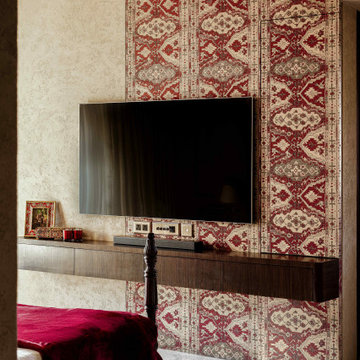
In the old charm bedroom, adorned with lime plastered walls, rustic Moroccan interiors come to life. The raw and natural aesthetic captivates the senses, inviting a sense of enchantment. The intricately carved wooden side tables and headboard stand as splendid showcases of masterful craftsmanship, adding an element of artistry to the space. Contrasting against this, the bed set-up in striking wine color creates a bold statement, infusing the room with depth and allure. As one's gaze turns towards the TV wall, an intricate Moroccan-patterned wallpaper with hues of red adorns the surface, adding an exotic touch and further enhancing the room's captivating allure.
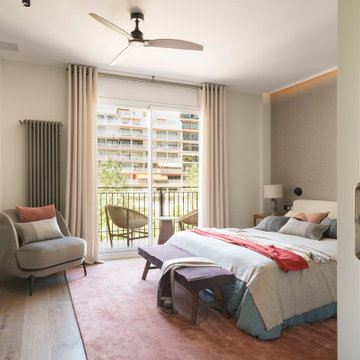
Proyecto realizado por The Room Studio
Fotografías: Mauricio Fuertes
バルセロナにある広いコンテンポラリースタイルのおしゃれな主寝室 (ベージュの壁、濃色無垢フローリング、茶色い床) のインテリア
バルセロナにある広いコンテンポラリースタイルのおしゃれな主寝室 (ベージュの壁、濃色無垢フローリング、茶色い床) のインテリア
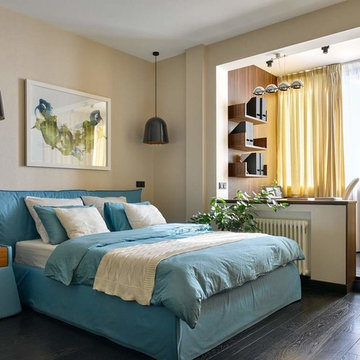
В спальне лоджию также соединили с общим пространством, оставив небольшую стойку. Она отделяет небольшую зону, которой хозяйка может распорядиться по своему усмотрению — организовать рабочее пространство или поставить туалетный столик.
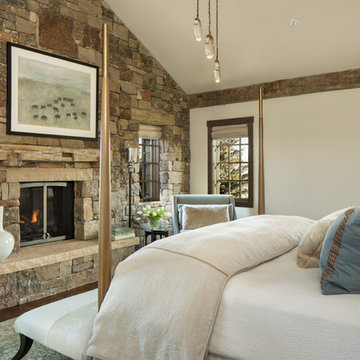
A mountain retreat for an urban family of five, centered on coming together over games in the great room. Every detail speaks to the parents’ parallel priorities—sophistication and function—a twofold mission epitomized by the living area, where a cashmere sectional—perfect for piling atop as a family—folds around two coffee tables with hidden storage drawers. An ambiance of commodious camaraderie pervades the panoramic space. Upstairs, bedrooms serve as serene enclaves, with mountain views complemented by statement lighting like Owen Mortensen’s mesmerizing tumbleweed chandelier. No matter the moment, the residence remains rooted in the family’s intimate rhythms.
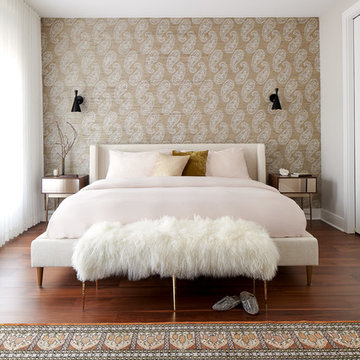
Master bedroom with hand-printed paisley grasscloth, ripplefold draperies, bedside sconce lighting, mongolian sheepskin bench, and brass accents. Photo by Kyle Born.
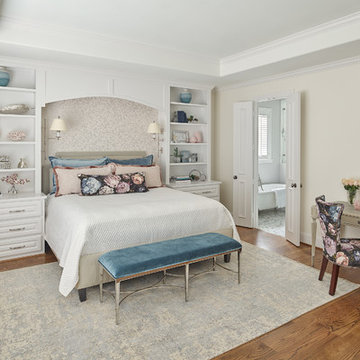
We transformed a Georgian brick two-story built in 1998 into an elegant, yet comfortable home for an active family that includes children and dogs. Although this Dallas home’s traditional bones were intact, the interior dark stained molding, paint, and distressed cabinetry, along with dated bathrooms and kitchen were in desperate need of an overhaul. We honored the client’s European background by using time-tested marble mosaics, slabs and countertops, and vintage style plumbing fixtures throughout the kitchen and bathrooms. We balanced these traditional elements with metallic and unique patterned wallpapers, transitional light fixtures and clean-lined furniture frames to give the home excitement while maintaining a graceful and inviting presence. We used nickel lighting and plumbing finishes throughout the home to give regal punctuation to each room. The intentional, detailed styling in this home is evident in that each room boasts its own character while remaining cohesive overall.
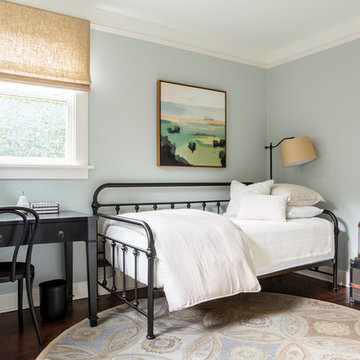
A newly finished basement apartment in one of Portland’s gorgeous historic homes was a beautiful canvas for ATIID to create a warm, welcoming guest house. Area rugs provided rich texture, pattern and color inspiration for each room. Comfortable furnishings, cozy beds and thoughtful touches welcome guests for any length of stay. Our Signature Cocktail Table and Perfect Console and Cubes are showcased in the living room, and an extraordinary original work by Molly Cliff-Hilts pulls the warm color palette to the casual dining area. Custom window treatments offer texture and privacy. We provided every convenience for guests, from luxury layers of bedding and plenty of fluffy white towels to a kitchen stocked with the home chef’s every desire. Welcome home!
寝室 (セラミックタイルの床、濃色無垢フローリング、リノリウムの床、大理石の床、ベージュの壁) の写真
1
