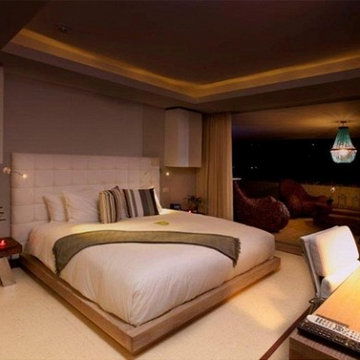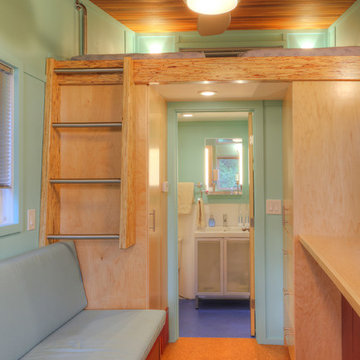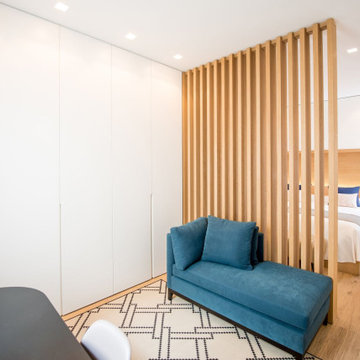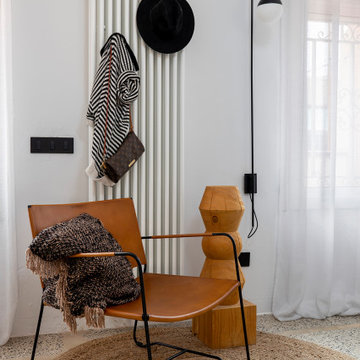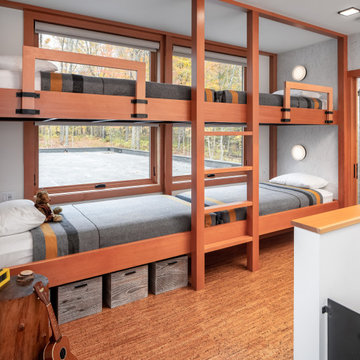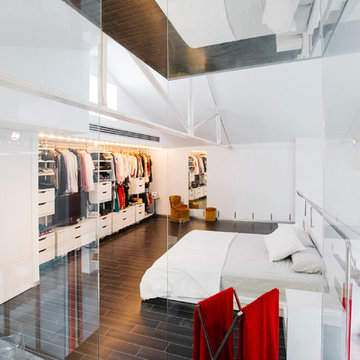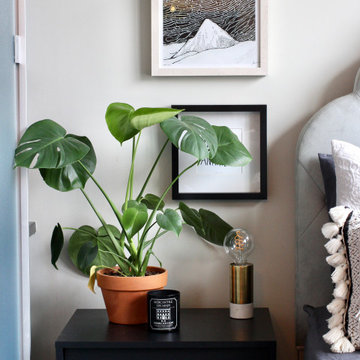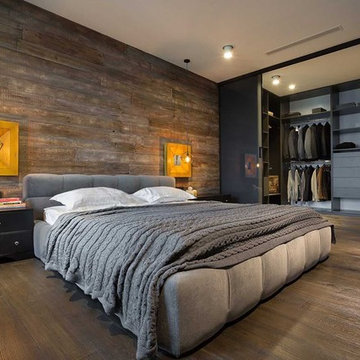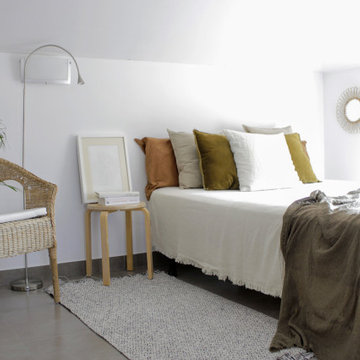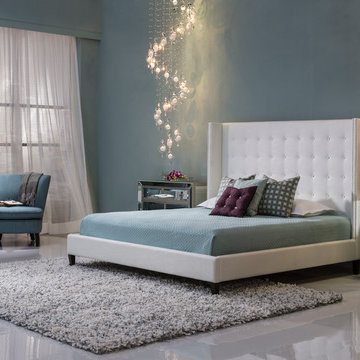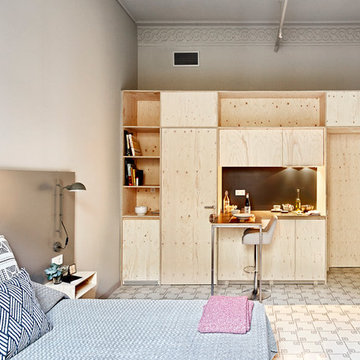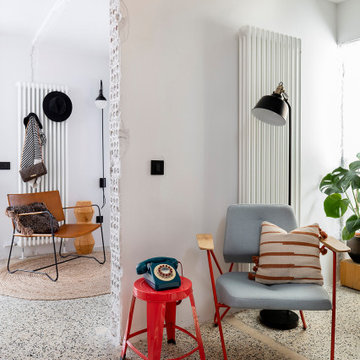ロフト寝室 (セラミックタイルの床、コルクフローリング、スレートの床) の写真
絞り込み:
資材コスト
並び替え:今日の人気順
写真 1〜20 枚目(全 151 枚)
1/5
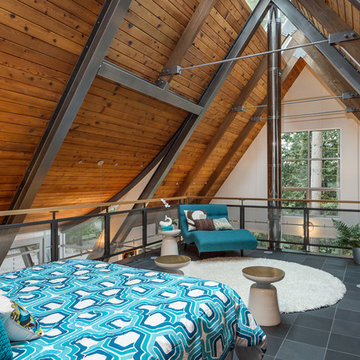
http://www.A dramatic chalet made of steel and glass. Designed by Sandler-Kilburn Architects, it is awe inspiring in its exquisitely modern reincarnation. Custom walnut cabinets frame the kitchen, a Tulikivi soapstone fireplace separates the space, a stainless steel Japanese soaking tub anchors the master suite. For the car aficionado or artist, the steel and glass garage is a delight and has a separate meter for gas and water. Set on just over an acre of natural wooded beauty adjacent to Mirrormont.
Fred Uekert-FJU Photo
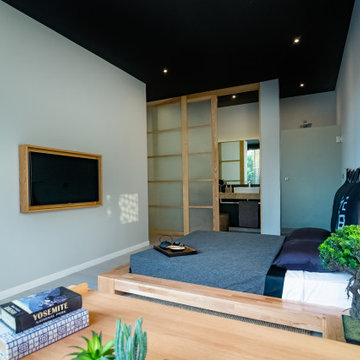
Our Deluxe Family Loft is perfect for your family and still offers all of the Zen lifestyle. The Italian kitchens overlook the sunken living room to give a beautiful view from every corner out to your private pool, ample terrace and peaceful Zen garden. This two bedroom loft can sleep up to 6 on quality Italian made beds and sofa beds. Zen style Italian furnishings and interior Zen garden will bring you to the Zen state-of mind and become one with your family.
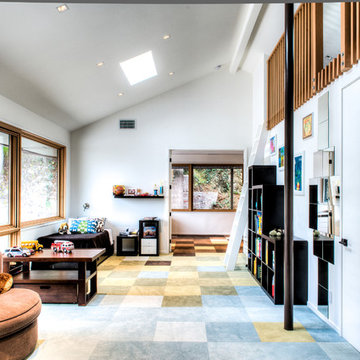
New shared boys’ bedroom, en suite bathroom located under play loft, structural elements are cleverly transformed into a fun play feature as a fireman’s pole.
Treve Johnson Photographer
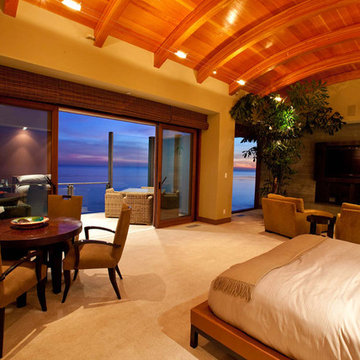
This home features concrete interior and exterior walls, giving it a chic modern look. The Interior concrete walls were given a wood texture giving it a one of a kind look.
We are responsible for all concrete work seen. This includes the entire concrete structure of the home, including the interior walls, stairs and fire places. We are also responsible for the structural concrete and the installation of custom concrete caissons into bed rock to ensure a solid foundation as this home sits over the water. All interior furnishing was done by a professional after we completed the construction of the home.
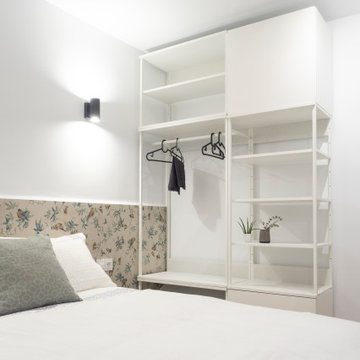
El dormitorio en este apartamento pequeño tiene una posición especial dado que se encuentra casi en la entrada del piso. El piso tiene menos de 30m2 y hemos logrado ubicar todas las zonas importantes, el dormitorio separado con una puerta corredera que se integra en la pared. El cabecero de cerámica decora ese espacio con colores sútiles y un estampado agradable.
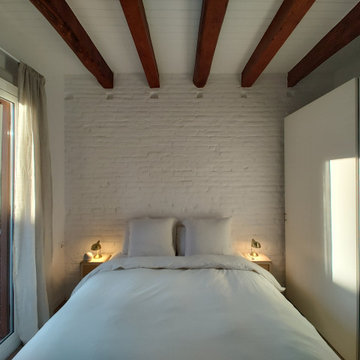
Puesta a punto de un piso en el centro de Barcelona. Los cambios se basaron en pintura, cambio de pavimentos, cambios de luminarias y enchufes, y decoración.
El pavimento escogido fue porcelánico en lamas acabado madera en tono medio. Para darle más calidez y que en invierno el suelo no esté frío se complementó con alfombras de pelo suave, largo medio en tono natural.
Al ser los textiles muy importantes se colocaron cortinas de lino beige, y la ropa de cama en color blanco.
el mobiliario se escogió en su gran mayoría de madera.
El punto final se lo llevan los marcos de fotos y gran espejo en el comedor.
El cambio de look de cocina se consiguió con la pintura del techo, pintar la cenefa por encima del azulejo, pintar los tubos que quedaban a la vista, cambiar la iluminación y utilizar cortinas de lino para tapar las zonas abiertas
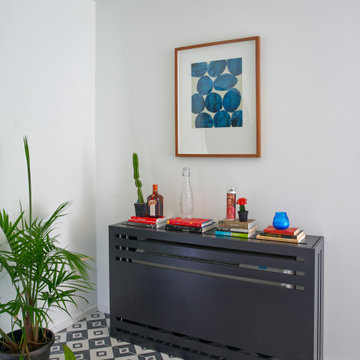
Tiny 400 SF apartment condo designed to make the most of the space while maintaining openness, lightness, and efficiency. Black painted cabinetry is small and optimizes the space with special storage solutions, drawers, tiny dishwasher, compact range stove, refrigerator. Black and white moroccan style cement tile with diamond pattern. Rattan wood headboard, sleek modern vertical black window with drywall returns and no trim. Custom cabinet which matches cabinet also conceals the wall unit air conditioning.
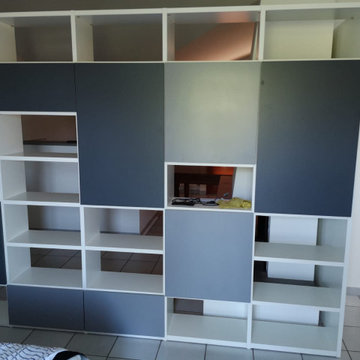
Abbiamo deciso di progettare una parete a bussolotti bianca e blu in modo da dividere lo studio dalla camera da letto. Una soluzione efficace e di design per rivalutare la zona soffitta.
ロフト寝室 (セラミックタイルの床、コルクフローリング、スレートの床) の写真
1
