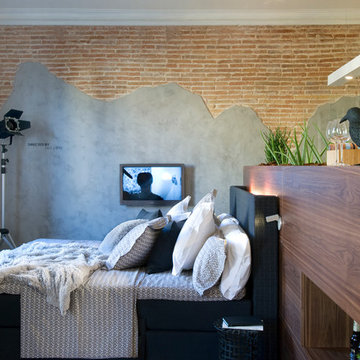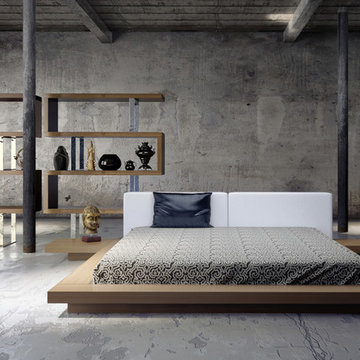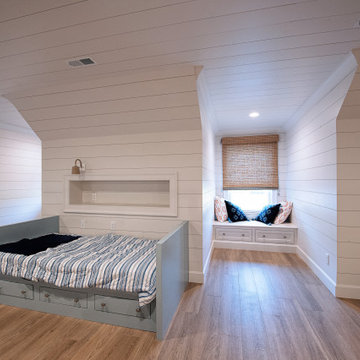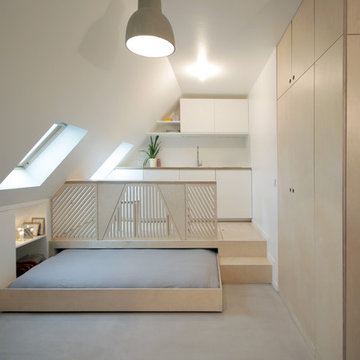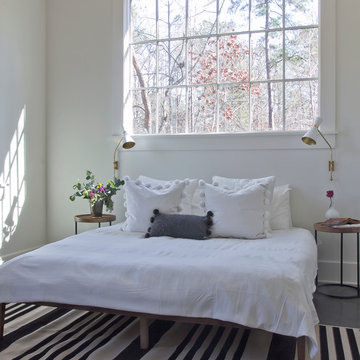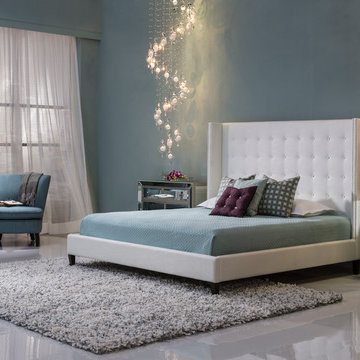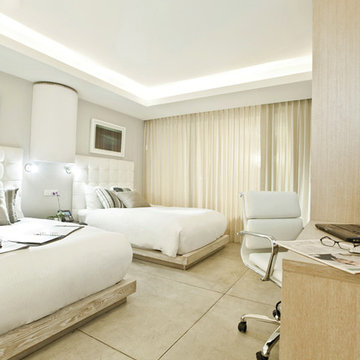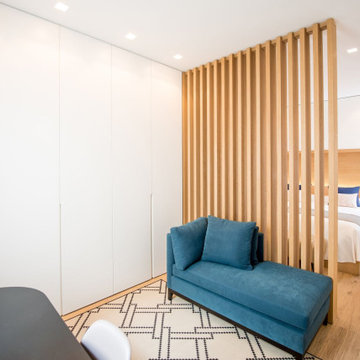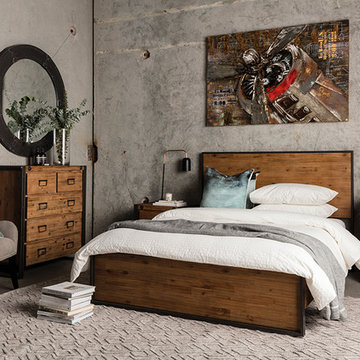ロフト寝室 (セラミックタイルの床、コンクリートの床、大理石の床) の写真
絞り込み:
資材コスト
並び替え:今日の人気順
写真 1〜20 枚目(全 495 枚)
1/5

La CASA S es una vivienda diseñada para una pareja que busca una segunda residencia en la que refugiarse y disfrutar de la complicidad que los une.
Apostamos así por una intervención que fomentase la verticalidad y estableciera un juego de percepciones entre las distintas alturas de la vivienda.
De esta forma conseguimos acentuar la idea de seducción que existe entre ellos implementando unos espacios abiertos, que escalonados en el eje vertical estimulan una acción lúdica entre lo que se ve y lo que permanece oculto.
Esta misma idea se extiende al envoltorio de la vivienda que se entiende cómo la intersección entre dos volúmenes que ponen de manifiesto las diferencias perceptivas en relación al entorno y a lo público que coexisten en la sociedad contemporánea, dónde el ver y el ser visto son los vectores principales, y otra más tradicional donde el dominio de la vida privada se oculta tras los muros de la vivienda.
Este juego de percepciones entre lo que se ve y lo que no, es entendido en esta vivienda como una forma de estar en el ámbito doméstico dónde la apropiación del espacio se hace de una manera lúdica, capaz de satisfacer la idea de domesticidad de quién lo habita.
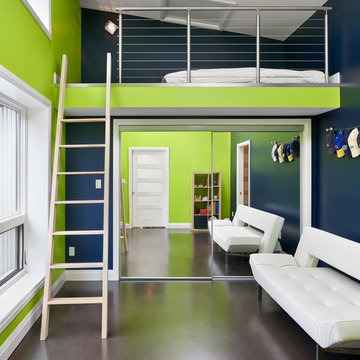
Esther Van Geest, ETR Photography
トロントにある中くらいなコンテンポラリースタイルのおしゃれなロフト寝室 (マルチカラーの壁、コンクリートの床、暖炉なし) のインテリア
トロントにある中くらいなコンテンポラリースタイルのおしゃれなロフト寝室 (マルチカラーの壁、コンクリートの床、暖炉なし) のインテリア
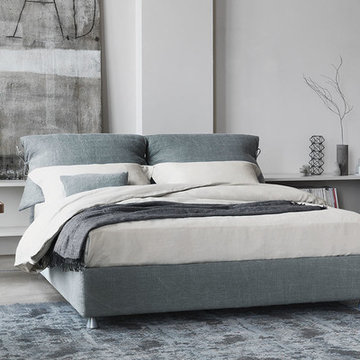
Nathalie - The parent of all textile beds; its bows are unmistakable. Headboard upholstered and padded, like the base, with fabric, leather or ecopelle covers that can be completely removed thanks to the practical Velcro fasteners, it can also be reclined with a manual mechanism. The cushion-covers of the headboard allow the pillows to be stored and protected from dust. Available with rigid base, box-spring base comfort, storage base, fixed base height of 25 cm or height of 16cm and with electrical movement.
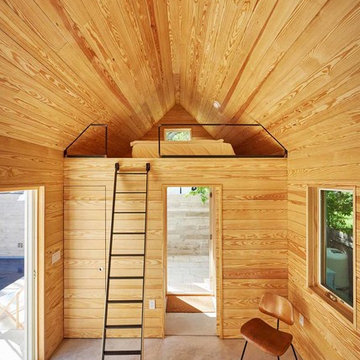
Architecture by ThoughtBarn
Photography by Nick Simonite
オースティンにあるコンテンポラリースタイルのおしゃれなロフト寝室 (茶色い壁、コンクリートの床、グレーの床、グレーとブラウン) のレイアウト
オースティンにあるコンテンポラリースタイルのおしゃれなロフト寝室 (茶色い壁、コンクリートの床、グレーの床、グレーとブラウン) のレイアウト
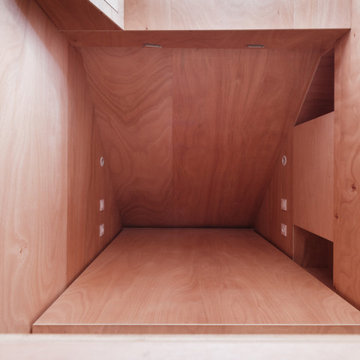
Projet de Tiny House sur les toits de Paris, avec 17m² pour 4 !
パリにある小さなアジアンスタイルのおしゃれなロフト寝室 (コンクリートの床、白い床、板張り天井、板張り壁)
パリにある小さなアジアンスタイルのおしゃれなロフト寝室 (コンクリートの床、白い床、板張り天井、板張り壁)
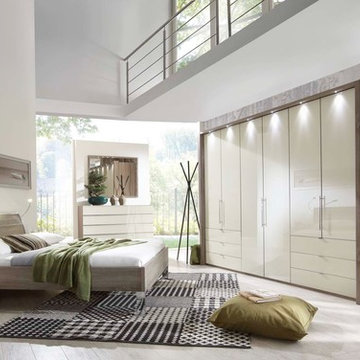
Loft Modern bed by Creative Furniture Galleries . Made in Germany
Queen L 66" x W 86" x H 36"
King L 83" x W 86" x H 36"
ニューヨークにある広いモダンスタイルのおしゃれなロフト寝室 (白い壁、セラミックタイルの床、暖炉なし、ベージュの床) のレイアウト
ニューヨークにある広いモダンスタイルのおしゃれなロフト寝室 (白い壁、セラミックタイルの床、暖炉なし、ベージュの床) のレイアウト
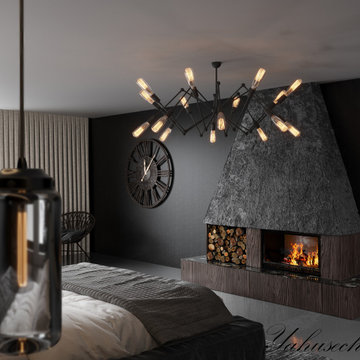
Loft apartment in the mountains
3ds Max | Corona Renderer | Photoshop
Location: Switzerland
Time of realization: 2 days
Visualisation: @visual_3d_artist
For orders, please contact
me in Direct or:
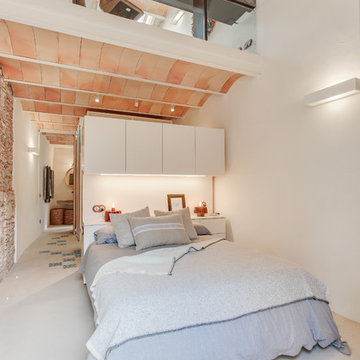
INTERIORISMO: Lara Pujol | Interiorisme & Projectes de Disseny (www.larapujol.com)
FOTOGRAFIA: Joan Altés
MOBILIARIO Y ESTILISMO: Tocat Pel Vent
他の地域にある中くらいな地中海スタイルのおしゃれなロフト寝室 (白い壁、コンクリートの床、グレーの床)
他の地域にある中くらいな地中海スタイルのおしゃれなロフト寝室 (白い壁、コンクリートの床、グレーの床)
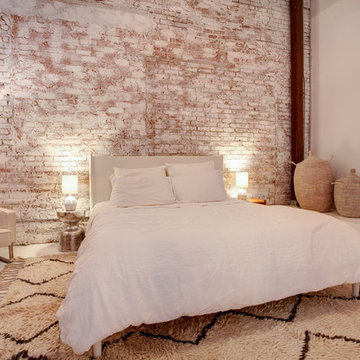
A large master bedroom loft with white brick accents simple design and clean lines.
ロサンゼルスにある広いコンテンポラリースタイルのおしゃれなロフト寝室 (白い壁、コンクリートの床、暖炉なし、白い床)
ロサンゼルスにある広いコンテンポラリースタイルのおしゃれなロフト寝室 (白い壁、コンクリートの床、暖炉なし、白い床)
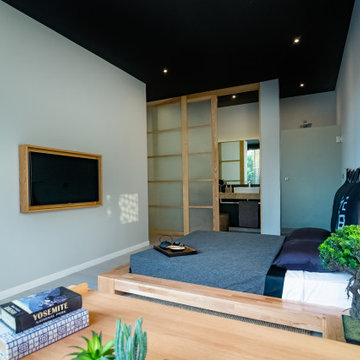
Our Deluxe Family Loft is perfect for your family and still offers all of the Zen lifestyle. The Italian kitchens overlook the sunken living room to give a beautiful view from every corner out to your private pool, ample terrace and peaceful Zen garden. This two bedroom loft can sleep up to 6 on quality Italian made beds and sofa beds. Zen style Italian furnishings and interior Zen garden will bring you to the Zen state-of mind and become one with your family.
ロフト寝室 (セラミックタイルの床、コンクリートの床、大理石の床) の写真
1
