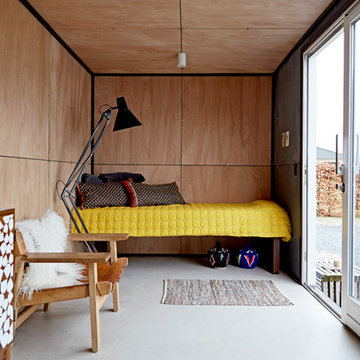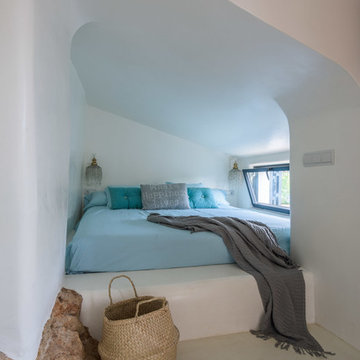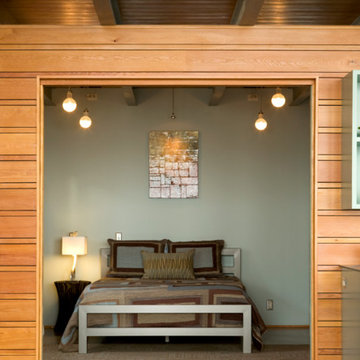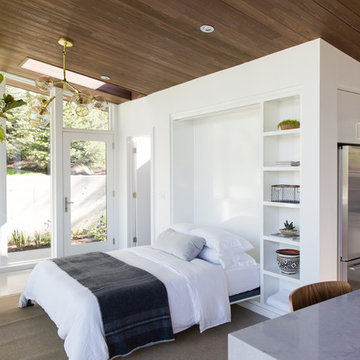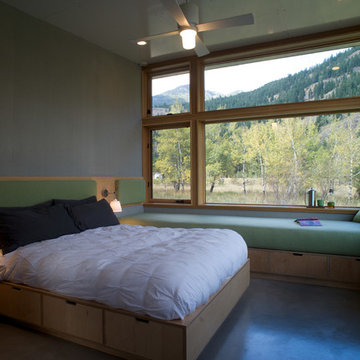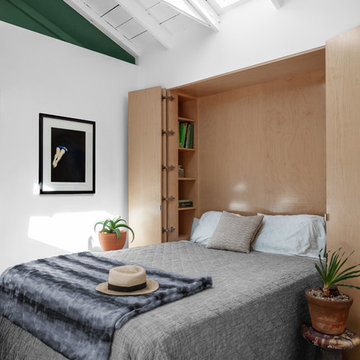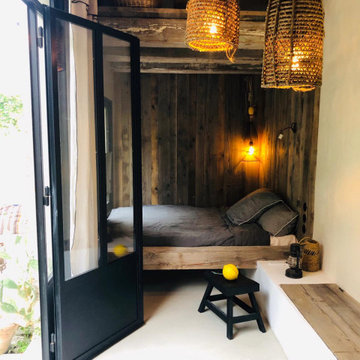小さな寝室 (セラミックタイルの床、コンクリートの床、コルクフローリング) の写真
絞り込み:
資材コスト
並び替え:今日の人気順
写真 1〜20 枚目(全 1,537 枚)
1/5
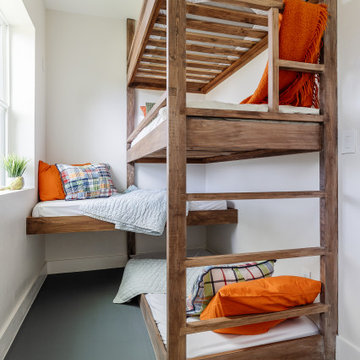
A young family with children purchased a home on 2 acres that came with a large open detached garage. The space was a blank slate inside and the family decided to turn it into living quarters for guests! Our Plano, TX remodeling company was just the right fit to renovate this 1500 sf barn into a great living space. Sarah Harper of h Designs was chosen to draw out the details of this garage renovation. Appearing like a red barn on the outside, the inside was remodeled to include a home office, large living area with roll up garage door to the outside patio, 2 bedrooms, an eat in kitchen, and full bathroom. New large windows in every room and sliding glass doors bring the outside in.
The versatile living room has a large area for seating, a staircase to walk in storage upstairs and doors that can be closed. renovation included stained concrete floors throughout the living and bedroom spaces. A large mud-room area with built-in hooks and shelves is the foyer to the home office. The kitchen is fully functional with Samsung range, full size refrigerator, pantry, countertop seating and room for a dining table. Custom cabinets from Latham Millwork are the perfect foundation for Cambria Quartz Weybourne countertops. The sage green accents give this space life and sliding glass doors allow for oodles of natural light. The full bath is decked out with a large shower and vanity and a smart toilet. Luxart fixtures and shower system give this bathroom an upgraded feel. Mosaic tile in grey gives the floor a neutral look. There’s a custom-built bunk room for the kids with 4 twin beds for sleepovers. And another bedroom large enough for a double bed and double closet storage. This custom remodel in Dallas, TX is just what our clients asked for.
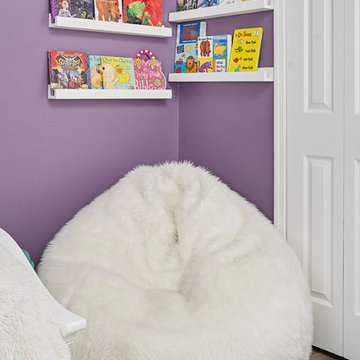
Courtland Toney of Studio Blu
ジャクソンビルにある小さなコンテンポラリースタイルのおしゃれな寝室 (紫の壁、セラミックタイルの床、暖炉なし、マルチカラーの床) のレイアウト
ジャクソンビルにある小さなコンテンポラリースタイルのおしゃれな寝室 (紫の壁、セラミックタイルの床、暖炉なし、マルチカラーの床) のレイアウト
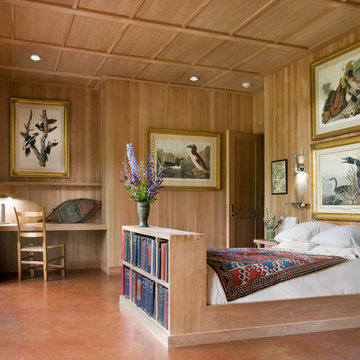
Photo: Durston Saylor
ニューヨークにある小さなトランジショナルスタイルのおしゃれな主寝室 (コンクリートの床、茶色い壁、茶色い床) のレイアウト
ニューヨークにある小さなトランジショナルスタイルのおしゃれな主寝室 (コンクリートの床、茶色い壁、茶色い床) のレイアウト
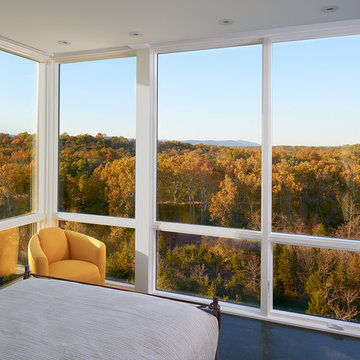
View of river and park land from Master Bedroom.
Anice Hoachlander, Hoachlander Davis Photography LLC
ワシントンD.C.にある小さなコンテンポラリースタイルのおしゃれな主寝室 (コンクリートの床、暖炉なし)
ワシントンD.C.にある小さなコンテンポラリースタイルのおしゃれな主寝室 (コンクリートの床、暖炉なし)
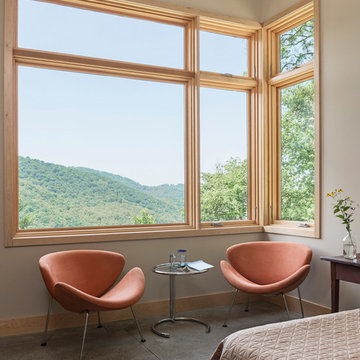
This modern passive solar residence sits on five acres of steep mountain land with great views looking down the Beaverdam Valley in Asheville, North Carolina. The house is on a south-facing slope that allowed the owners to build the energy efficient, passive solar house they had been dreaming of. Our clients were looking for decidedly modern architecture with a low maintenance exterior and a clean-lined and comfortable interior. We developed a light and neutral interior palette that provides a simple backdrop to highlight an extensive family art collection and eclectic mix of antique and modern furniture.
Builder: Standing Stone Builders
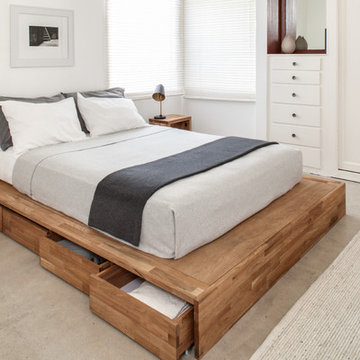
Lose the clunky under-the-bed storage containers and replace them with this clever and convenient alternative. With eight large rolling drawers, the Storage Platform is sure to give your closet or dresser some breathing room. Pair it with the LAXseries Storage Headboard for the ultimate storage combination.
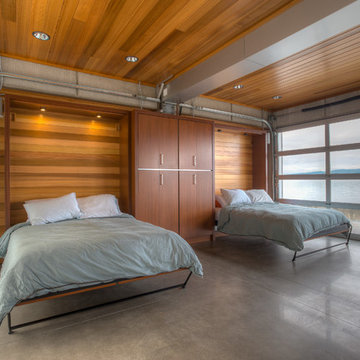
Cabana with Murphy beds down. Photography by Lucas Henning.
シアトルにある小さなコンテンポラリースタイルのおしゃれな客用寝室 (コンクリートの床、茶色い壁、グレーの床、グレーとブラウン)
シアトルにある小さなコンテンポラリースタイルのおしゃれな客用寝室 (コンクリートの床、茶色い壁、グレーの床、グレーとブラウン)
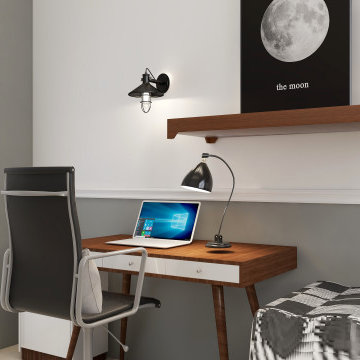
This was an online full package consultation that includes a 3D Rendering. The client lives in Argentina and she was willing to update his young adult son's room. They wanted to achieve a clean, uncluttered style.
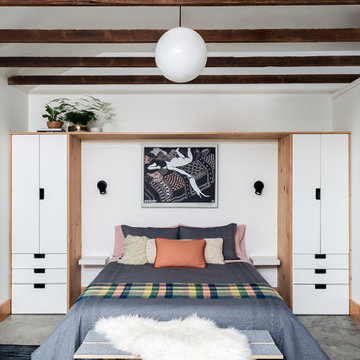
Converted from an existing detached garage, this Guest Suite is offered as a vacation rental in the Arbor Lodge neighborhood of North Portland.
An early decision to preserve the garage rafter ties guided the concept of a modern cabin, juxtaposing knotty wood with clean white forms, utilitarian flooring with soft, cozy furnishings. Mindful of its studio-apartment layout, the open vaulted ceiling maximizes the volume and hints to lofted cabin sleeping quarters

Art Gray
ロサンゼルスにある小さなコンテンポラリースタイルのおしゃれな主寝室 (グレーの壁、コンクリートの床、グレーの床、暖炉なし) のインテリア
ロサンゼルスにある小さなコンテンポラリースタイルのおしゃれな主寝室 (グレーの壁、コンクリートの床、グレーの床、暖炉なし) のインテリア
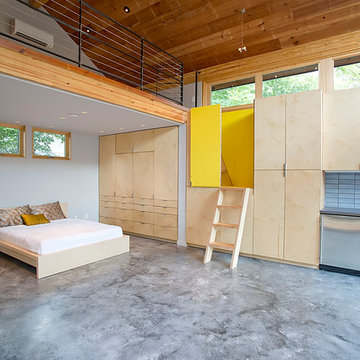
Photos By Simple Photography
Custom Russian Birch Cabinets, Exposed & Sealed Rich Portland Concrete Flooring by Dungan Miller Design, Farrow & Ball Paint, Marvin Windows and Doors, LED Lighting & Reclaimed Historic Houston's Salvage Warehouse Shiplap Ceiling
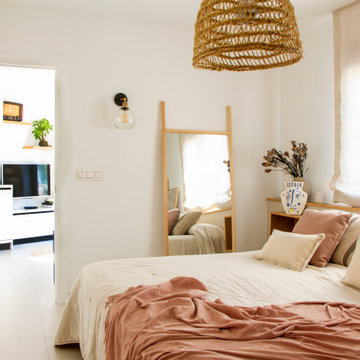
Proyecto de reforma integral en vivienda
他の地域にある小さなコンテンポラリースタイルのおしゃれな主寝室 (白い壁、セラミックタイルの床、暖炉なし、グレーの床、レンガ壁) のインテリア
他の地域にある小さなコンテンポラリースタイルのおしゃれな主寝室 (白い壁、セラミックタイルの床、暖炉なし、グレーの床、レンガ壁) のインテリア
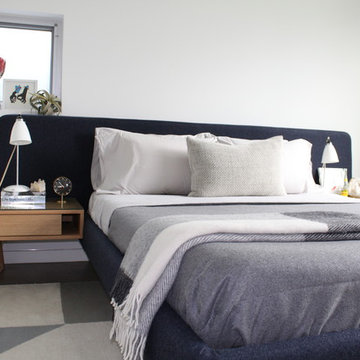
Our Austin design studio gave this guest bedroom a modern refresh with a splash color. Project designed by Melissa Barrett's Austin interior design studio LIVE WELL DESIGNS, LLC. They serve the entire Austin area and its surrounding towns, with an emphasis on Georgetown, Round Rock, Lake Travis, West Lake Hills, and Tarrytown.
小さな寝室 (セラミックタイルの床、コンクリートの床、コルクフローリング) の写真
1
