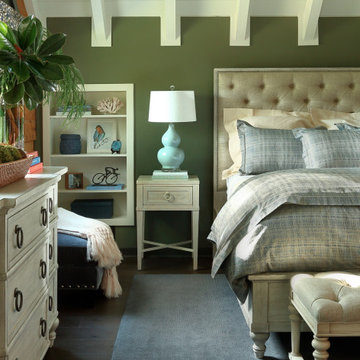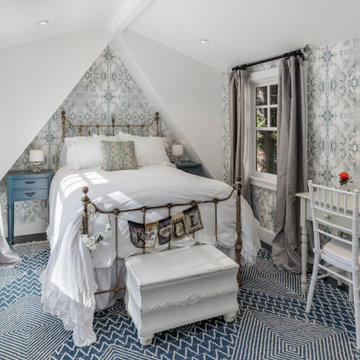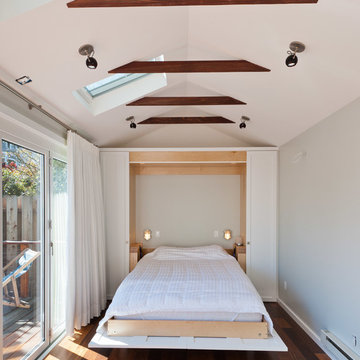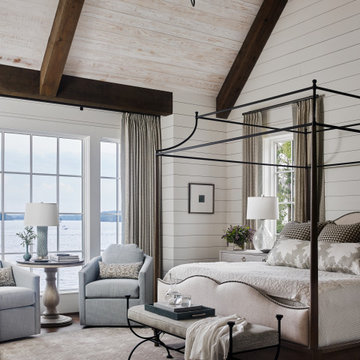寝室 (セラミックタイルの床、コンクリートの床、コルクフローリング、濃色無垢フローリング) の写真
絞り込み:
資材コスト
並び替え:今日の人気順
写真 1〜20 枚目(全 56,458 枚)
1/5
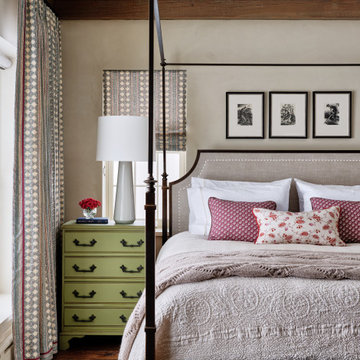
Sargent Design Company pays close attention to detail as seen in this guest bedroom. Housewright Construction milled the rough sawn boards seen here on the floor in our Newbury, VT shop.
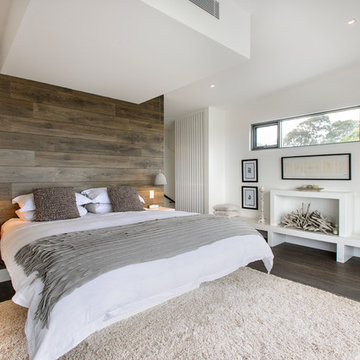
This room plays off a white backdrop against textures, recycled timbers and soft grey accessories. Add the faux fireplace and the room is made for sweet dreams!
Photography by Sue Murray - imagineit.net.au

Nestled into sloping topography, the design of this home allows privacy from the street while providing unique vistas throughout the house and to the surrounding hill country and downtown skyline. Layering rooms with each other as well as circulation galleries, insures seclusion while allowing stunning downtown views. The owners' goals of creating a home with a contemporary flow and finish while providing a warm setting for daily life was accomplished through mixing warm natural finishes such as stained wood with gray tones in concrete and local limestone. The home's program also hinged around using both passive and active green features. Sustainable elements include geothermal heating/cooling, rainwater harvesting, spray foam insulation, high efficiency glazing, recessing lower spaces into the hillside on the west side, and roof/overhang design to provide passive solar coverage of walls and windows. The resulting design is a sustainably balanced, visually pleasing home which reflects the lifestyle and needs of the clients.
Photography by Andrew Pogue
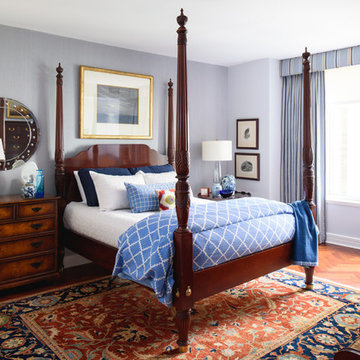
他の地域にあるトラディショナルスタイルのおしゃれな主寝室 (青い壁、濃色無垢フローリング、茶色い床) のインテリア
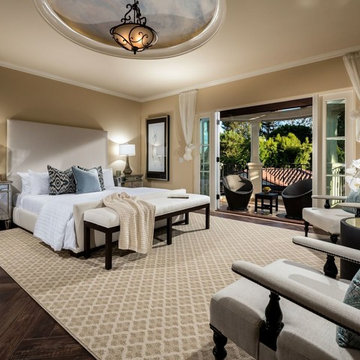
David Guettler Photography, david@guettlerphotography.com (562)225-1941
ロサンゼルスにあるトランジショナルスタイルのおしゃれな主寝室 (ベージュの壁、濃色無垢フローリング) のレイアウト
ロサンゼルスにあるトランジショナルスタイルのおしゃれな主寝室 (ベージュの壁、濃色無垢フローリング) のレイアウト

We drew inspiration from traditional prairie motifs and updated them for this modern home in the mountains. Throughout the residence, there is a strong theme of horizontal lines integrated with a natural, woodsy palette and a gallery-like aesthetic on the inside.
Interiors by Alchemy Design
Photography by Todd Crawford
Built by Tyner Construction

Located in one of Belleair's most exclusive gated neighborhoods, this spectacular sprawling estate was completely renovated and remodeled from top to bottom with no detail overlooked. With over 6000 feet the home still needed an addition to accommodate an exercise room and pool bath. The large patio with the pool and spa was also added to make the home inviting and deluxe.
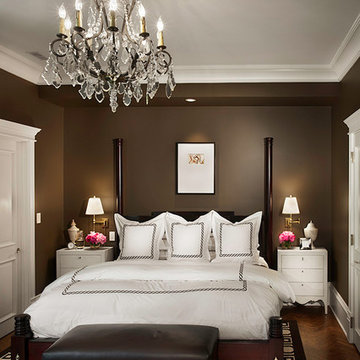
Lakeview, Chicago, Illinois
In collaboration with Tom Stringer Design Partners.
Photos by Jamie Padgett
シカゴにあるトラディショナルスタイルのおしゃれな寝室 (茶色い壁、濃色無垢フローリング、グレーとブラウン) のインテリア
シカゴにあるトラディショナルスタイルのおしゃれな寝室 (茶色い壁、濃色無垢フローリング、グレーとブラウン) のインテリア
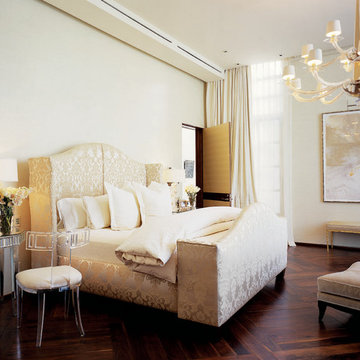
I always design master bedrooms as a retreat and mine was no different! All the furnishings are available through JAMIESHOP.COM
マイアミにあるコンテンポラリースタイルのおしゃれな寝室 (ベージュの壁、濃色無垢フローリング、茶色い床)
マイアミにあるコンテンポラリースタイルのおしゃれな寝室 (ベージュの壁、濃色無垢フローリング、茶色い床)

The master bedroom is split into this room with original fireplace, a sitting room and private porch. A wainscoting wall painted Sherwin Williams Mount Etna anchors the bed.
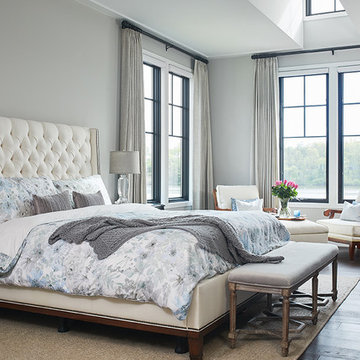
グランドラピッズにあるトランジショナルスタイルのおしゃれな主寝室 (グレーの壁、濃色無垢フローリング、茶色い床、グレーとブラウン、標準型暖炉、積石の暖炉まわり)
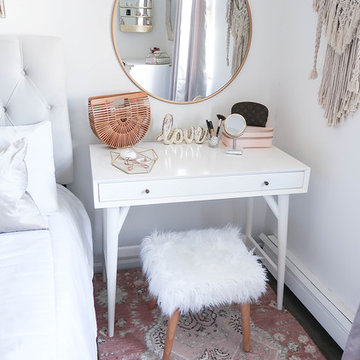
ヒューストンにある中くらいなコンテンポラリースタイルのおしゃれな寝室 (白い壁、濃色無垢フローリング、暖炉なし、茶色い床) のインテリア
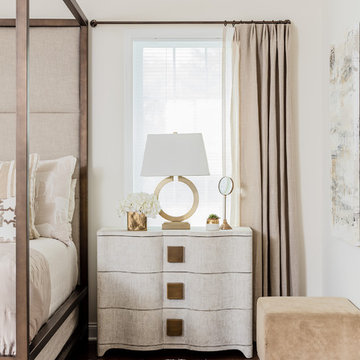
Photo by: Michael J. Lee
ボストンにあるトランジショナルスタイルのおしゃれな主寝室 (ベージュの壁、濃色無垢フローリング、ベージュの床) のレイアウト
ボストンにあるトランジショナルスタイルのおしゃれな主寝室 (ベージュの壁、濃色無垢フローリング、ベージュの床) のレイアウト
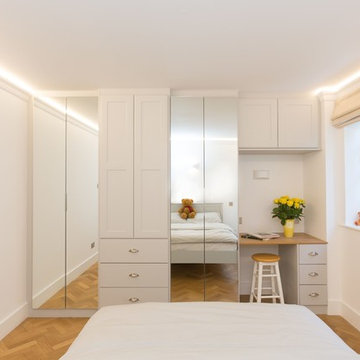
A bright and inspiring girl's bedroom with hardwood herringbone style floor and fresh white walls. It was designed to create a clean, bright and relaxing environment.
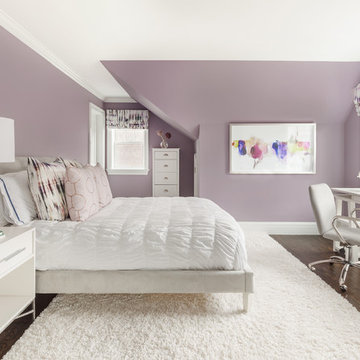
Regan Wood Photography
ニューヨークにあるトランジショナルスタイルのおしゃれな寝室 (紫の壁、濃色無垢フローリング、茶色い床、ベッド下のラグ、グレーとブラウン) のレイアウト
ニューヨークにあるトランジショナルスタイルのおしゃれな寝室 (紫の壁、濃色無垢フローリング、茶色い床、ベッド下のラグ、グレーとブラウン) のレイアウト
寝室 (セラミックタイルの床、コンクリートの床、コルクフローリング、濃色無垢フローリング) の写真
1
