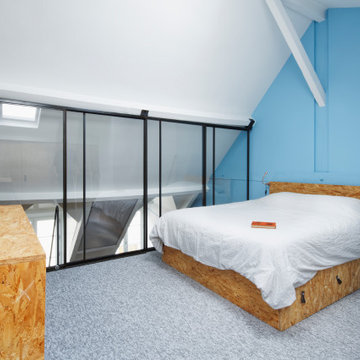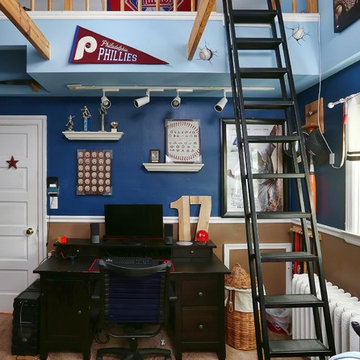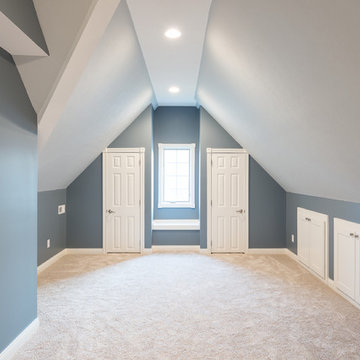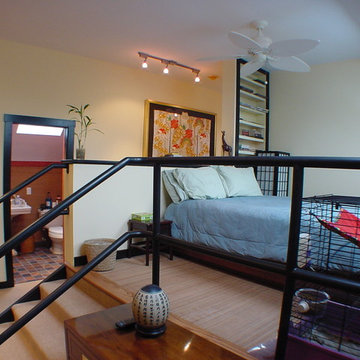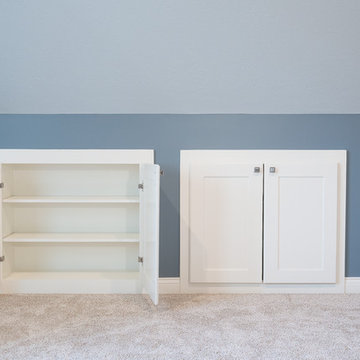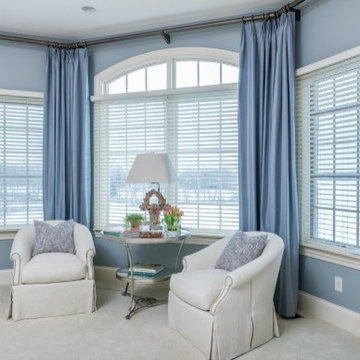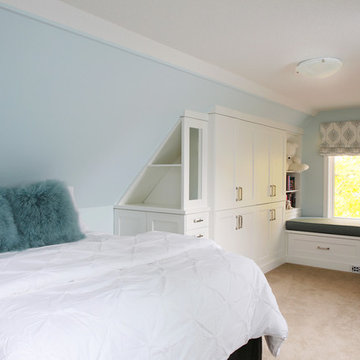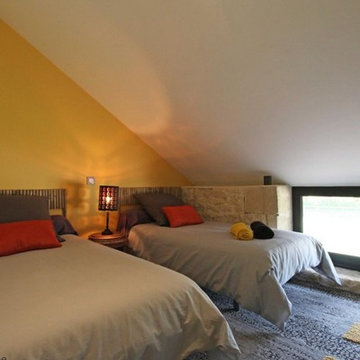ロフト寝室 (カーペット敷き、青い壁、黄色い壁) の写真
絞り込み:
資材コスト
並び替え:今日の人気順
写真 1〜20 枚目(全 162 枚)
1/5
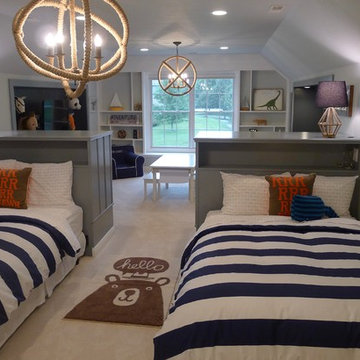
This once unused bonus room was transformed into a wonderful new bedroom for a boy with lots of room to grow, play and have sleepovers. We took advantage of the attic space either side of the room by recessing the TV / storage area and also on the opposite side with the double desk unit. The room was separated by the sets of drawers that have custom headboards at the back of them, this helping with the great length of this room. Custom bookcase shelving was made for the window wall to also create not only depth but display as well. The clients as well as their son are enjoying the room!
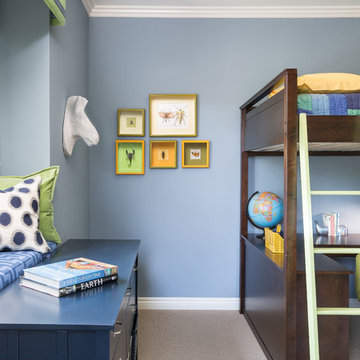
This loft-style bed and desk combo offer extra space to sleep and study. And a fun window seat is a great place to read a book. Custom artwork was created with real bugs!
Photography by: Martin Vecchio
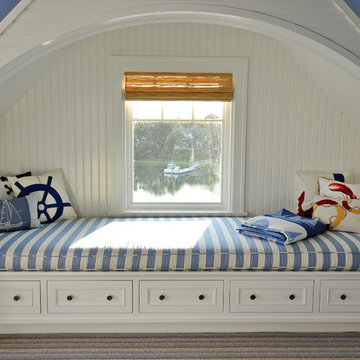
Restricted by a compact but spectacular waterfront site, this home was designed to accommodate a large family and take full advantage of summer living on Cape Cod.
The open, first floor living space connects to a series of decks and patios leading to the pool, spa, dock and fire pit beyond. The name of the home was inspired by the family’s love of the “Pirates of the Caribbean” movie series. The black pearl resides on the cap of the main stair newel post.
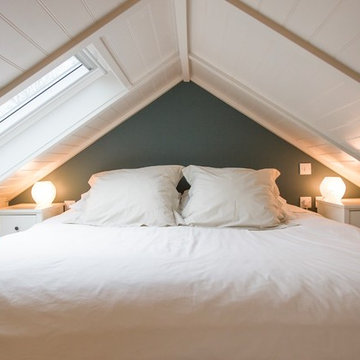
In this converted garage, floor space was tight. In order to maximise the space available we created a space on a mezzanine level above the bathroom for the bedroom.
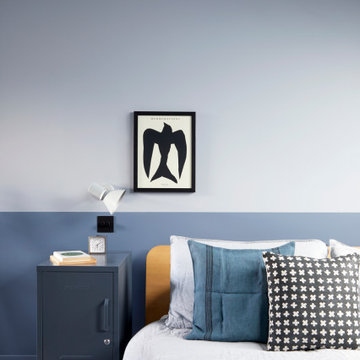
Fresh two-toned walls and a monochrome print add fun to this teenage loft room from our recent between-the-commons project.
ウィルトシャーにある北欧スタイルのおしゃれなロフト寝室 (青い壁、カーペット敷き、グレーの床) のレイアウト
ウィルトシャーにある北欧スタイルのおしゃれなロフト寝室 (青い壁、カーペット敷き、グレーの床) のレイアウト
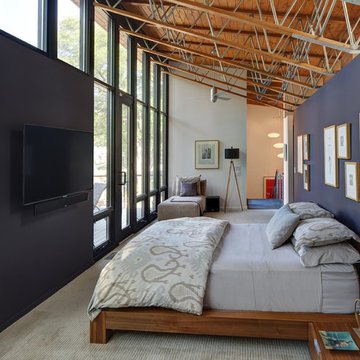
Tricia Shay Photography
ミルウォーキーにある広いコンテンポラリースタイルのおしゃれなロフト寝室 (青い壁、カーペット敷き、暖炉なし、グレーの床、勾配天井)
ミルウォーキーにある広いコンテンポラリースタイルのおしゃれなロフト寝室 (青い壁、カーペット敷き、暖炉なし、グレーの床、勾配天井)
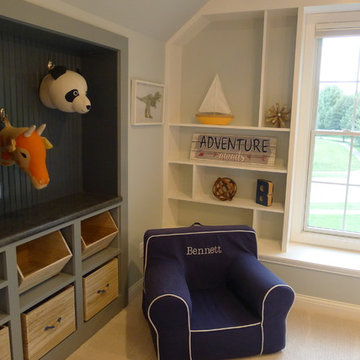
This once unused bonus room was transformed into a wonderful new bedroom for a boy with lots of room to grow, play and have sleepovers. We took advantage of the attic space either side of the room by recessing the TV / storage area and also on the opposite side with the double desk unit. The room was separated by the sets of drawers that have custom headboards at the back of them, this helping with the great length of this room. Custom bookcase shelving was made for the window wall to also create not only depth but display as well. The clients as well as their son are enjoying the room!
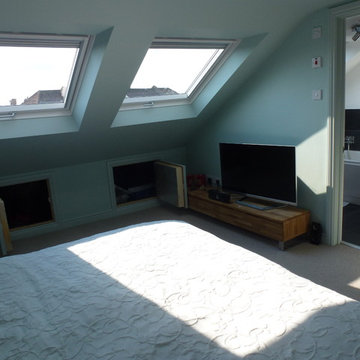
MPK Lofts built in custom storage into the surrounding loft space of this loft conversion maximizing the space that they can use.
グロスタシャーにある中くらいなモダンスタイルのおしゃれなロフト寝室 (青い壁、カーペット敷き、暖炉なし)
グロスタシャーにある中くらいなモダンスタイルのおしゃれなロフト寝室 (青い壁、カーペット敷き、暖炉なし)
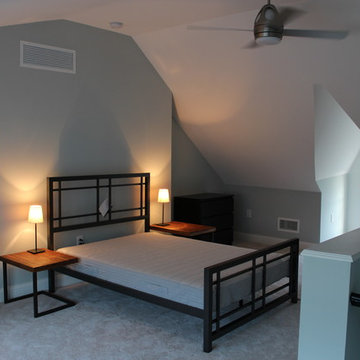
M. Drollette
フィラデルフィアにある中くらいなエクレクティックスタイルのおしゃれなロフト寝室 (青い壁、カーペット敷き) のインテリア
フィラデルフィアにある中くらいなエクレクティックスタイルのおしゃれなロフト寝室 (青い壁、カーペット敷き) のインテリア
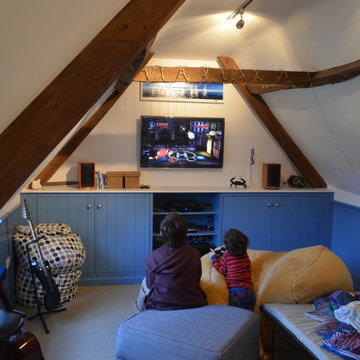
The bespoke joinery were finished with tongue & groove panelling, as were the vertical walls. We created a distinct relaxing area beyond the en-suite, separate to the main sleeping area, providing not only a generous chill out seating area, but also an additional sleeping zone with the sofa bed for sleepovers.
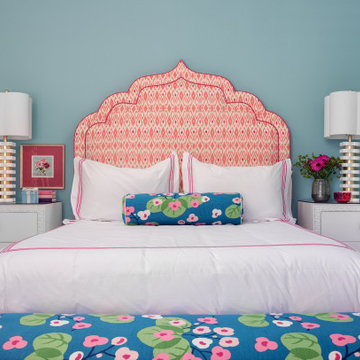
Our St. Pete studio designed this stunning home in a Greek Mediterranean style to create the best of Florida waterfront living. We started with a neutral palette and added pops of bright blue to recreate the hues of the ocean in the interiors. Every room is carefully curated to ensure a smooth flow and feel, including the luxurious bathroom, which evokes a calm, soothing vibe. All the bedrooms are decorated to ensure they blend well with the rest of the home's decor. The large outdoor pool is another beautiful highlight which immediately puts one in a relaxing holiday mood!
---
Pamela Harvey Interiors offers interior design services in St. Petersburg and Tampa, and throughout Florida's Suncoast area, from Tarpon Springs to Naples, including Bradenton, Lakewood Ranch, and Sarasota.
For more about Pamela Harvey Interiors, see here: https://www.pamelaharveyinteriors.com/
To learn more about this project, see here: https://www.pamelaharveyinteriors.com/portfolio-galleries/waterfront-home-tampa-fl
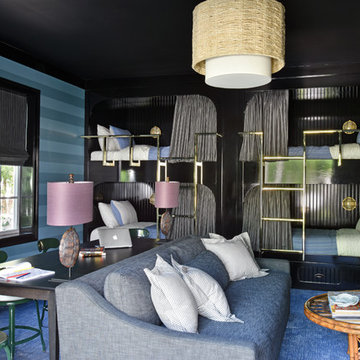
Surf-Inspired bunk bedroom. Bunk bed design and custom millwork by Clos-ette, Interior Design by Caroline Rafferty Interiors. Photos shot by Ken Hayden Photography for Caroline Rafferty Interiors.
ロフト寝室 (カーペット敷き、青い壁、黄色い壁) の写真
1
