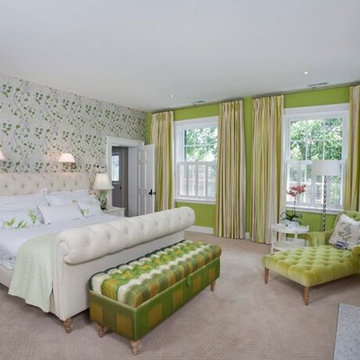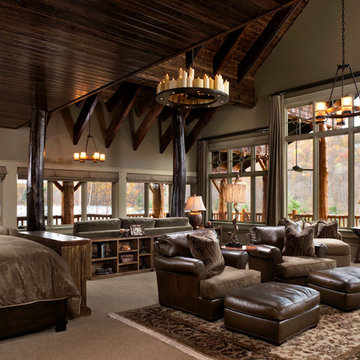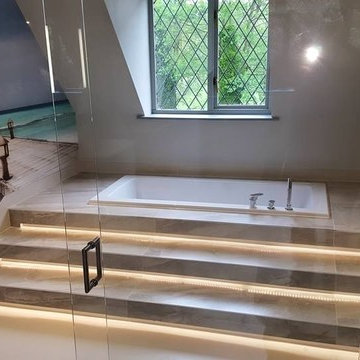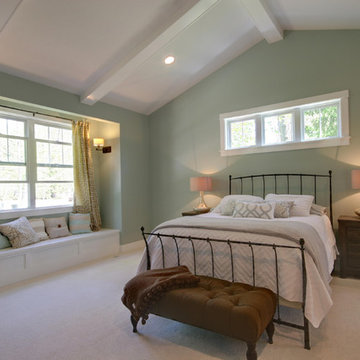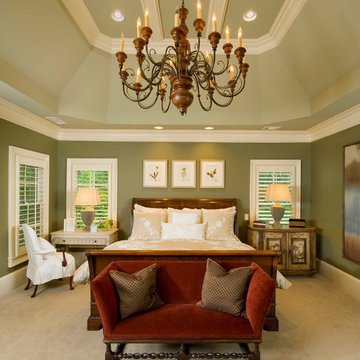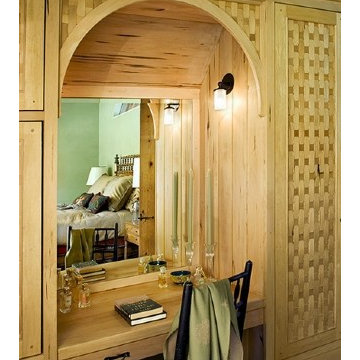巨大な寝室 (カーペット敷き、緑の壁) の写真
絞り込み:
資材コスト
並び替え:今日の人気順
写真 1〜20 枚目(全 89 枚)
1/4
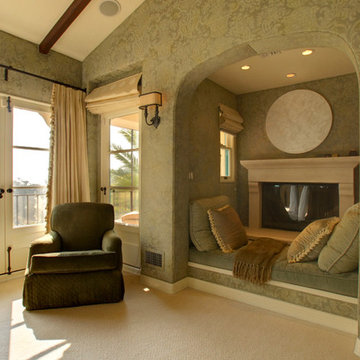
Nick Springett Photography www.nickspringett.com
ロサンゼルスにある巨大な地中海スタイルのおしゃれな主寝室 (緑の壁、カーペット敷き、標準型暖炉) のレイアウト
ロサンゼルスにある巨大な地中海スタイルのおしゃれな主寝室 (緑の壁、カーペット敷き、標準型暖炉) のレイアウト
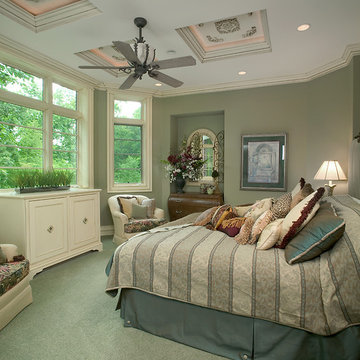
Torrey Pines is a stately European-style home. Patterned brick, arched picture windows, and a three-story turret accentuate the exterior. Upon entering the foyer, guests are welcomed by the sight of a sweeping circular stair leading to an overhead balcony.
Filigreed brackets, arched ceiling beams, tiles and bead board adorn the high, vaulted ceilings of the home. The kitchen is spacious, with a center island and elegant dining area bordered by tall windows. On either side of the kitchen are living spaces and a three-season room, all with fireplaces.
The library is a two-story room at the front of the house, providing an office area and study. A main-floor master suite includes dual walk-in closets, a large bathroom, and access to the lower level via a small spiraling staircase. Also en suite is a hot tub room in the octagonal space of the home’s turret, offering expansive views of the surrounding landscape.
The upper level includes a guest suite, two additional bedrooms, a studio and a playroom. The lower level offers billiards, a circle bar and dining area, more living space, a cedar closet, wine cellar, exercise facility and golf practice room.
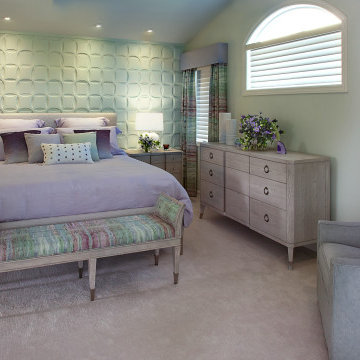
Master Bedroom Design
ロサンゼルスにある巨大なモダンスタイルのおしゃれな主寝室 (緑の壁、カーペット敷き、暖炉なし、ベージュの床) のインテリア
ロサンゼルスにある巨大なモダンスタイルのおしゃれな主寝室 (緑の壁、カーペット敷き、暖炉なし、ベージュの床) のインテリア
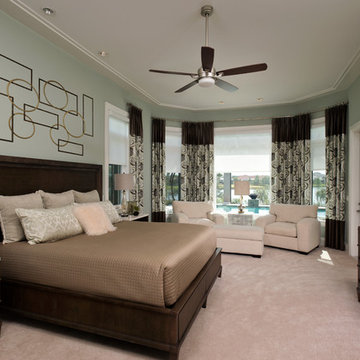
You can feel the zen in this relaxing Guest suite with its palette of spa colors. Cozy chairs are ready for visitors to curl up with their favorite book.. Private entrance to the screened lanai and pool beckon for a cool dip. Interior Design by Carlene Zeches of Z Interior Decorations Inc.
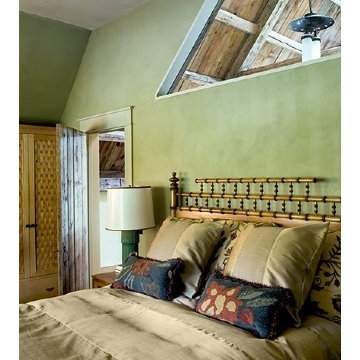
Photography by Rob Karosis
バーリントンにある巨大なラスティックスタイルのおしゃれな主寝室 (緑の壁、カーペット敷き、暖炉なし、ベージュの床) のレイアウト
バーリントンにある巨大なラスティックスタイルのおしゃれな主寝室 (緑の壁、カーペット敷き、暖炉なし、ベージュの床) のレイアウト

This decades-old bathroom had a perplexing layout. A corner bidet had never worked, a toilet stood out almost in the center of the space, and stairs were the only way to negotiate an enormous tub. Inspite of the vast size of the bathroom it had little countertop work area and no storage space. In a nutshell: For all the square footage, the bathroom wasn’t indulgent or efficient. In addition, the homeowners wanted the bathroom to feel spa-like and restful.
Our design team collaborated with the homeowners to create a streamlined, elegant space with loads of natural light, luxe touches and practical storage. In went a double vanity with plenty of elbow room, plus under lighted cabinets in a warm, rich brown to hide and organize all the extras. In addition a free-standing tub underneath a window nook, with a glassed-in, roomy shower just steps away.
This bathroom is all about the details and the countertop and the fireplace are no exception. The former is leathered quartzite with a less reflective finish that has just enough texture and a hint of sheen to keep it from feeling too glam. Topped by a 12-inch backsplash, with faucets mounted directly on the wall, for a little more unexpected visual punch.
Finally a double-sided fireplace unites the master bathroom with the adjacent bedroom. On the bedroom side, the fireplace surround is a floor-to-ceiling marble slab and a lighted alcove creates continuity with the accent lighting throughout the bathroom.
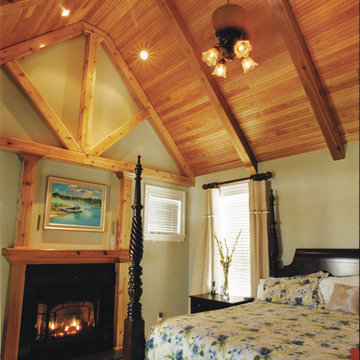
Columns frame the barrel-vault entrance, while shake, stone and siding complement the front porch’s metal roof. The two-story foyer grants views of the study, dining room, living room and balcony, while ceiling treatments, built-ins, fireplaces and a walk-in-pantry add elegance. Walk-in closets, a library and bonus room complete this home.
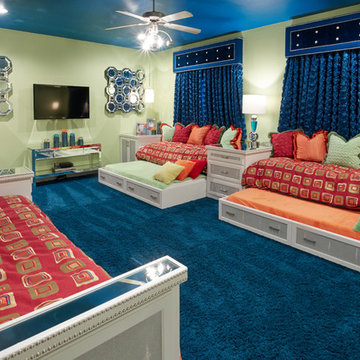
This children's room is a colorful, whimsy space with multiple trundle beds for sleepovers as well as contrasting blue carpeting and custom drapery reflecting the blue tones of the lake.
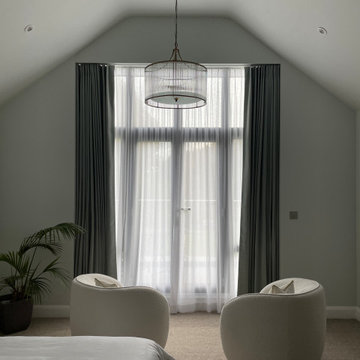
We transformed this former cold, dark, unloved large bedroom into a peaceful beautiful sanctuary for our client to escape. Inspired by the Art Deco architecture we maximised the height within the space and created this feature upholstered headboard with it's stepped framing and abstract artwork panels either side. We also adapted the apex of the full height glazed wall and doors to allow us to hang elegant full length voiles and curtains to create a theatrical effect.
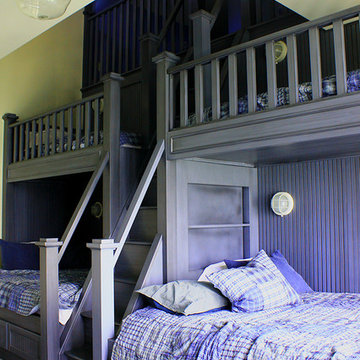
Helman Sechrist Architecture-Architect
シカゴにある巨大なビーチスタイルのおしゃれなロフト寝室 (緑の壁、カーペット敷き、暖炉なし) のインテリア
シカゴにある巨大なビーチスタイルのおしゃれなロフト寝室 (緑の壁、カーペット敷き、暖炉なし) のインテリア
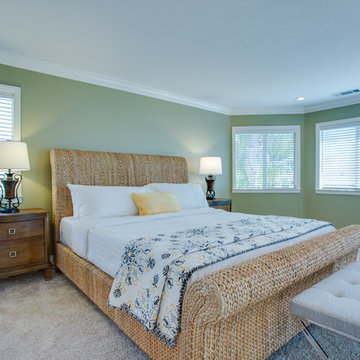
Photos by Jared Tafua
Staged by AccentPositives Home Staging
ロサンゼルスにある巨大なトランジショナルスタイルのおしゃれな主寝室 (緑の壁、カーペット敷き、ベージュの床) のレイアウト
ロサンゼルスにある巨大なトランジショナルスタイルのおしゃれな主寝室 (緑の壁、カーペット敷き、ベージュの床) のレイアウト
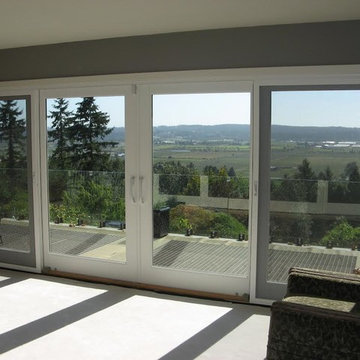
Old hinged patio doors and windows are removed, the opening reconstructed and this 16' 4-panel sliding french patio door by Pella installed opening up the wall to the view.
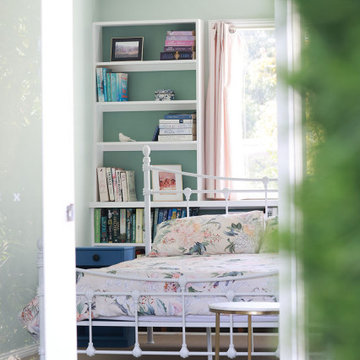
The aptly named Paris bedroom at Hartley House with its vaulted ceiling is romantic and light-filled.
Carpet was installed to replace the vinyl flooring. The walls have recently been painted in a soft aqua. The walls behind the wall to wall, built-in bookcase were painted several tones deeper making it a focal point of this beautiful bedroom.
Still to come are the window furnishings.
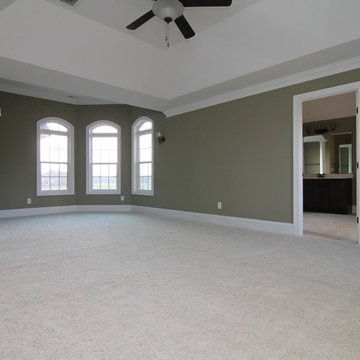
The master suite features an alcove sitting room, vaulted trey ceiling, and his closet to compliment the hers closet located through the bathroom. Custom home built by Raleigh custom builder Stanton Homes.
巨大な寝室 (カーペット敷き、緑の壁) の写真
1
