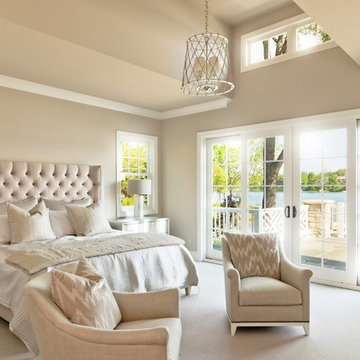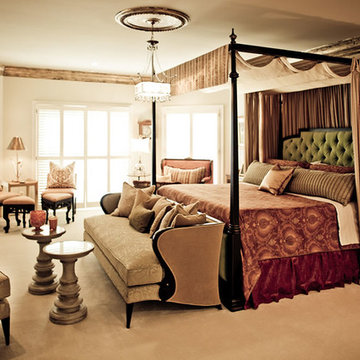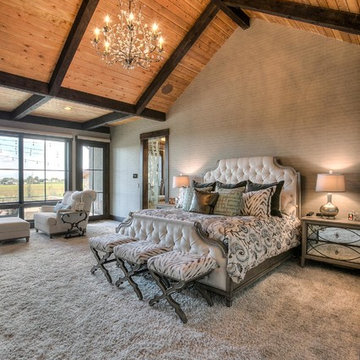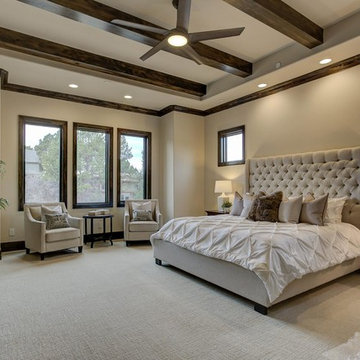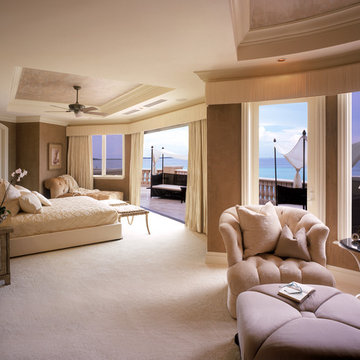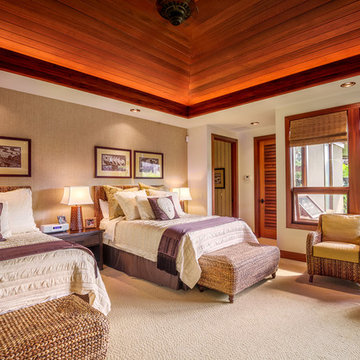巨大な寝室 (カーペット敷き、ベージュの壁) の写真
並び替え:今日の人気順
写真 1〜20 枚目(全 870 枚)

This home had a generous master suite prior to the renovation; however, it was located close to the rest of the bedrooms and baths on the floor. They desired their own separate oasis with more privacy and asked us to design and add a 2nd story addition over the existing 1st floor family room, that would include a master suite with a laundry/gift wrapping room.
We added a 2nd story addition without adding to the existing footprint of the home. The addition is entered through a private hallway with a separate spacious laundry room, complete with custom storage cabinetry, sink area, and countertops for folding or wrapping gifts. The bedroom is brimming with details such as custom built-in storage cabinetry with fine trim mouldings, window seats, and a fireplace with fine trim details. The master bathroom was designed with comfort in mind. A custom double vanity and linen tower with mirrored front, quartz countertops and champagne bronze plumbing and lighting fixtures make this room elegant. Water jet cut Calcatta marble tile and glass tile make this walk-in shower with glass window panels a true work of art. And to complete this addition we added a large walk-in closet with separate his and her areas, including built-in dresser storage, a window seat, and a storage island. The finished renovation is their private spa-like place to escape the busyness of life in style and comfort. These delightful homeowners are already talking phase two of renovations with us and we look forward to a longstanding relationship with them.
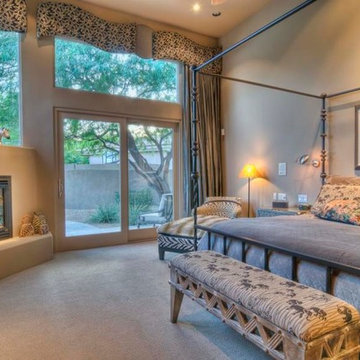
Custom Luxury Fireplace by Fratantoni Design. To see more inspirational photos, please follow us on Facebook, Instagram, Pinterest and Twitter!!
フェニックスにある巨大なトラディショナルスタイルのおしゃれな主寝室 (ベージュの壁、カーペット敷き、標準型暖炉、石材の暖炉まわり) のインテリア
フェニックスにある巨大なトラディショナルスタイルのおしゃれな主寝室 (ベージュの壁、カーペット敷き、標準型暖炉、石材の暖炉まわり) のインテリア
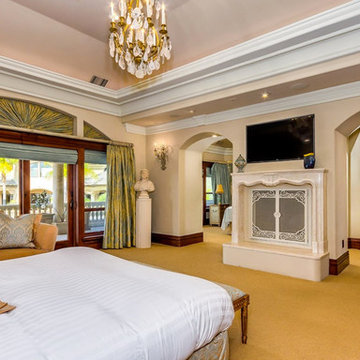
This custom designed and carved mantle was created for this bedroom by Francois and Company. The 3rd of 4th century Phoenician bust is the highlight of this room along with the Rock Quartz Chandelier and wall sconces.
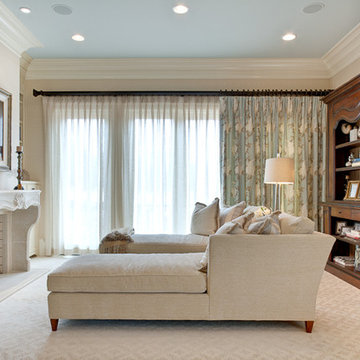
www.venvisio.com
アトランタにある巨大なトラディショナルスタイルのおしゃれな主寝室 (ベージュの壁、カーペット敷き、石材の暖炉まわり、標準型暖炉) のレイアウト
アトランタにある巨大なトラディショナルスタイルのおしゃれな主寝室 (ベージュの壁、カーペット敷き、石材の暖炉まわり、標準型暖炉) のレイアウト
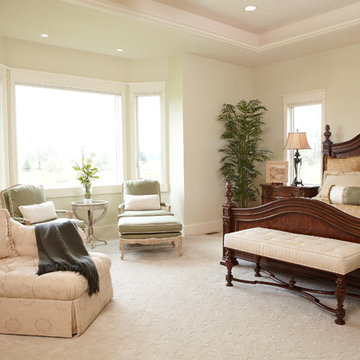
Ashley Avila
グランドラピッズにある巨大なトラディショナルスタイルのおしゃれな主寝室 (ベージュの壁、カーペット敷き、石材の暖炉まわり) のレイアウト
グランドラピッズにある巨大なトラディショナルスタイルのおしゃれな主寝室 (ベージュの壁、カーペット敷き、石材の暖炉まわり) のレイアウト
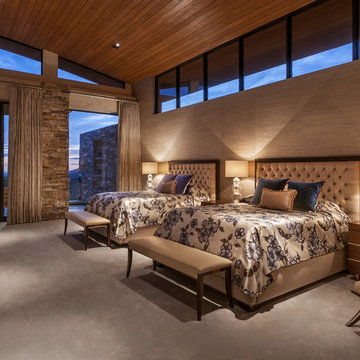
Softly elegant bedroom with natural fabrics and elements such as stone, wood, silk, and wool. Glamorous lighting and rich neutral color palette create and inviting retreat.
Project designed by Susie Hersker’s Scottsdale interior design firm Design Directives. Design Directives is active in Phoenix, Paradise Valley, Cave Creek, Carefree, Sedona, and beyond.
For more about Design Directives, click here: https://susanherskerasid.com/
To learn more about this project, click here: https://susanherskerasid.com/desert-contemporary/
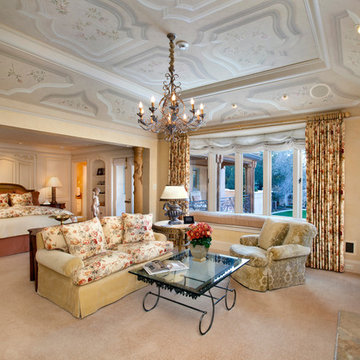
An imposing heritage oak and fountain frame a strong central axis leading from the motor court to the front door, through a grand stair hall into the public spaces of this Italianate home designed for entertaining, out to the gardens and finally terminating at the pool and semi-circular columned cabana. Gracious terraces and formal interiors characterize this stately home.
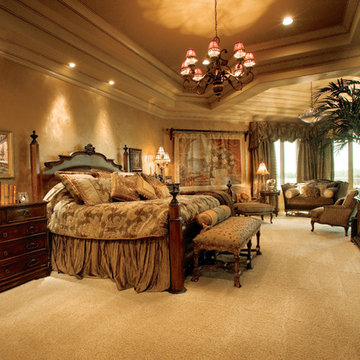
Master Bedroom of The Sater Design Collection's Tuscan, Luxury Home Plan - "Villa Sabina" (Plan #8086). saterdesign.com
マイアミにある巨大な地中海スタイルのおしゃれな主寝室 (ベージュの壁、カーペット敷き、暖炉なし) のレイアウト
マイアミにある巨大な地中海スタイルのおしゃれな主寝室 (ベージュの壁、カーペット敷き、暖炉なし) のレイアウト
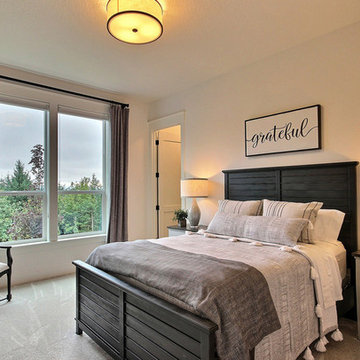
Inspired by the majesty of the Northern Lights and this family's everlasting love for Disney, this home plays host to enlighteningly open vistas and playful activity. Like its namesake, the beloved Sleeping Beauty, this home embodies family, fantasy and adventure in their truest form. Visions are seldom what they seem, but this home did begin 'Once Upon a Dream'. Welcome, to The Aurora.
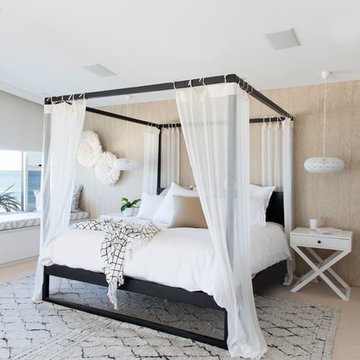
Interior Design by Donna Guyler Design
ゴールドコーストにある巨大なコンテンポラリースタイルのおしゃれな主寝室 (カーペット敷き、ベージュの床、ベージュの壁、アクセントウォール) のレイアウト
ゴールドコーストにある巨大なコンテンポラリースタイルのおしゃれな主寝室 (カーペット敷き、ベージュの床、ベージュの壁、アクセントウォール) のレイアウト
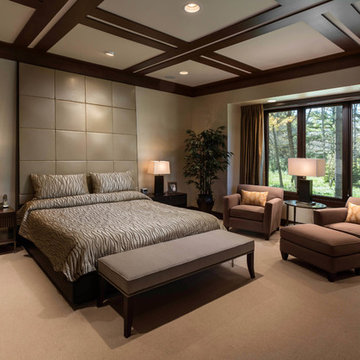
Builder: www.mooredesigns.com
Photo: Edmunds Studios
ミルウォーキーにある巨大なトラディショナルスタイルのおしゃれな主寝室 (ベージュの壁、カーペット敷き) のレイアウト
ミルウォーキーにある巨大なトラディショナルスタイルのおしゃれな主寝室 (ベージュの壁、カーペット敷き) のレイアウト
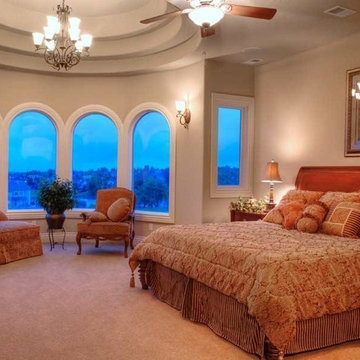
A Master Bedroom who's sitting area is within an Italianate domed cupola which gives way to views over golf course and countryside beyond.
デンバーにある巨大な地中海スタイルのおしゃれな主寝室 (ベージュの壁、カーペット敷き)
デンバーにある巨大な地中海スタイルのおしゃれな主寝室 (ベージュの壁、カーペット敷き)
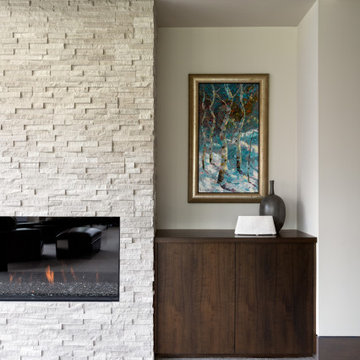
ソルトレイクシティにある巨大なアジアンスタイルのおしゃれな客用寝室 (ベージュの壁、カーペット敷き、標準型暖炉、石材の暖炉まわり、ベージュの床、折り上げ天井、ベージュの天井)
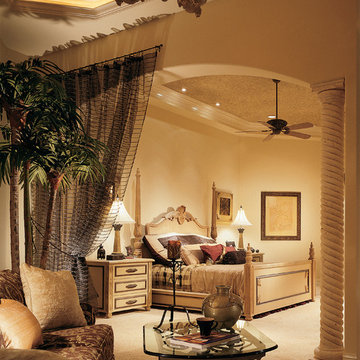
Master Bedroom. The Sater Design Collection's luxury, Tuscan home plan "Fiorentino" (Plan #6910). saterdesign.com
マイアミにある巨大な地中海スタイルのおしゃれな主寝室 (ベージュの壁、カーペット敷き、暖炉なし)
マイアミにある巨大な地中海スタイルのおしゃれな主寝室 (ベージュの壁、カーペット敷き、暖炉なし)
巨大な寝室 (カーペット敷き、ベージュの壁) の写真
1
