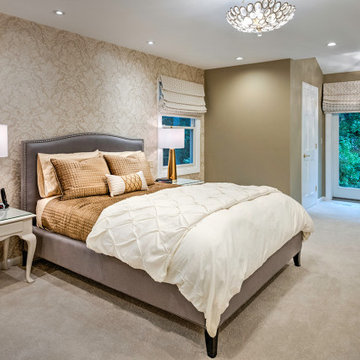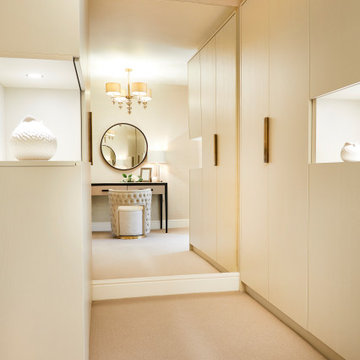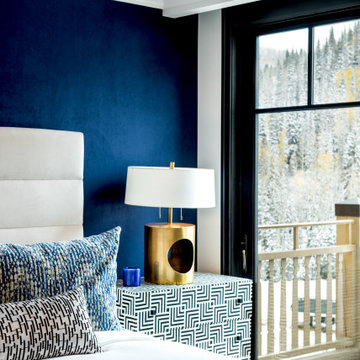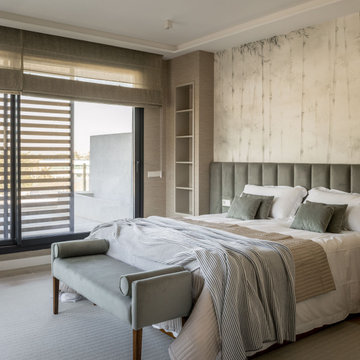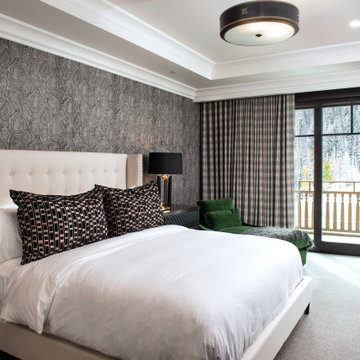広い寝室 (カーペット敷き、ベージュの床、壁紙) の写真
絞り込み:
資材コスト
並び替え:今日の人気順
写真 1〜20 枚目(全 288 枚)
1/5
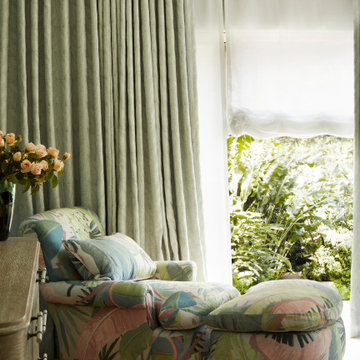
The floor to ceiling windows in the upstairs master bedroom overlooking the water is a restful sight but brought in glare at certain times of the day in a space which is always about calm. The No Chintz team did what they do so well in layering the glass first with a soft unlined Roman blind, then a block out layer so essential for complete rest, and over that, an ethereal translucent fabric in the palest of greens. The layering has given the entire wall of glass a softness and style, making the bedroom a welcoming place of respite.
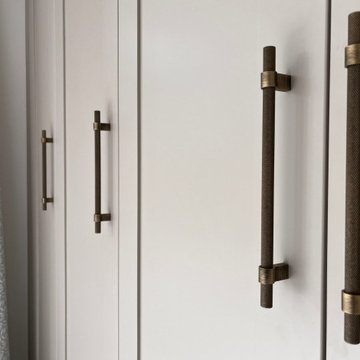
Spires Interiors recently finished work on this stunning bedroom renovation project in Brightlingsea, Essex, incorporating fully bespoke cabinetry, bespoke built-in wardrobes, oak worktops, and more.
The owners of this property in Brightlingsea, near Colchester Essex, were looking for a bespoke renovation of their master bedroom, utilising our expert joinery skills and craftsmanship. With the help of our expert, in-house design team, the couple opted for the Balham in-frame cabinet door from Callerton, a classic style that is synonymous with timeless simplicity and sophistication. This was paired with bespoke worktops crafted by our team of joiners and finished to our usual exacting standards.
The cabinets were set in an oak-style carcass, and finished in sail, a classic cream colour that oozes style, and ensures each piece looks perfect from every angle. The same doors were used for both the built-in wardrobes and the bedside cupboards, ensuring cohesiveness and style that runs throughout the room. We opted for aged brass, knurled knob handles for the cupboards and bar handles for the bedroom wardrobes, that looks, and crucially, feels high-quality.
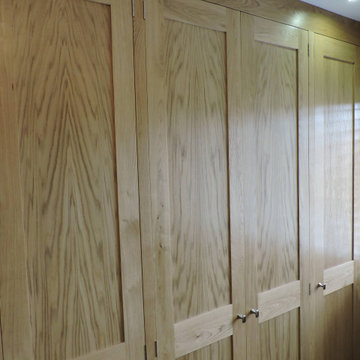
Shaker style 8-door wardrobe in oak with a hard-wax-oil finish. Neatly fitted minimalist flush frame and traditional butt hinges so doors can open wide. Contemporary J-profile oak drawer fronts for the inner drawers on soft closing full extension Blum runners. The window position limited the depth, but we designed and fitted a modifier for the wall of the window opening to gain about 100mm and shutters with integral blinds from @completelyblinds completed the successful illusion. The bedroom was already decorated and the carpet was fitted onto the existing parquet floor immediately afterwards in this case but we can cut an existing carpet if required and fit neatly to it.
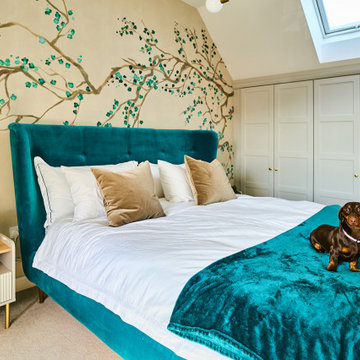
This loft bedroom was the big seeling point for the owners of this new build home. The vast space has such a perfect opportunity for storage space and has been utilised with these gorgeous traditional shaker-style wardrobes. The super king-sized bed is in a striking teal shade taking from the impressive wall mural that gives the space a bit of personal flair and warmth.
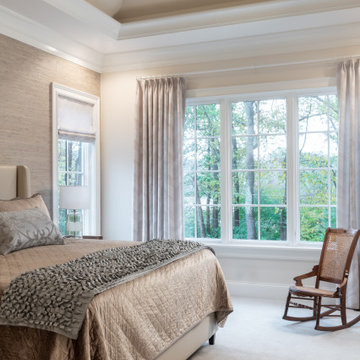
Interior Design by others.
French country chateau, Villa Coublay, is set amid a beautiful wooded backdrop. Native stone veneer with red brick accents, stained cypress shutters, and timber-framed columns and brackets add to this estate's charm and authenticity.
A twelve-foot tall family room ceiling allows for expansive glass at the southern wall taking advantage of the forest view and providing passive heating in the winter months. A largely open plan design puts a modern spin on the classic French country exterior creating an unexpected juxtaposition, inspiring awe upon entry.
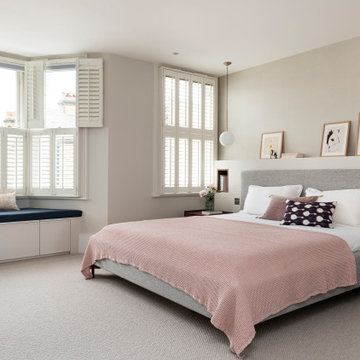
ロンドンにある広いコンテンポラリースタイルのおしゃれな主寝室 (ベージュの壁、カーペット敷き、ベージュの床、壁紙、アクセントウォール、グレーとブラウン) のインテリア
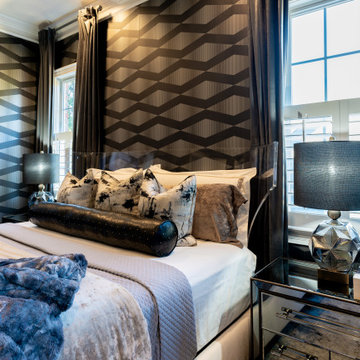
ローリーにある広いモダンスタイルのおしゃれな主寝室 (グレーの壁、カーペット敷き、吊り下げ式暖炉、全タイプの暖炉まわり、ベージュの床、折り上げ天井、壁紙) のレイアウト
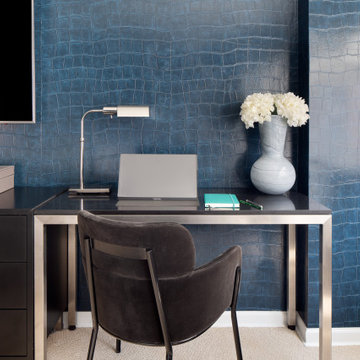
The wall facing the bed has the existing dresser and a wallmounted TV. I added a coordinating custom desk with a beautiful granite top to create the home office which became the need of the hour during this pandemic. This room is high on style and doesnot stinge on function.
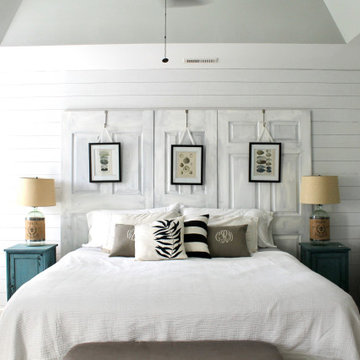
This carefully curated master bedroom has shiplap wallpaper and real painted door panels as headboard. All white makes this room cozy, warm, bright and cherry.
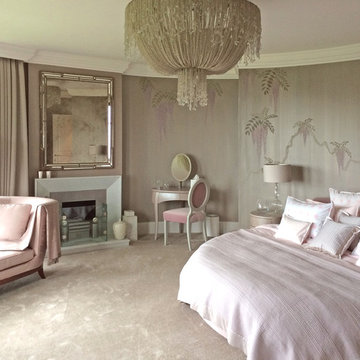
Sitting within a designated AONB, this new Arts and Crafts-influenced residence replaced an ‘end of life’ 1960’s bungalow.
Conceived to sit above an extensive private wine cellar, this highly refined house features a dramatic circular sitting room. An internal lift provides access to all floors, from the underground level to the roof-top observation terrace showcasing panoramic views overlooking the Fal Estuary.
The bespoke joinery and internal finishes detailed by The Bazeley Partnership included walnut floor-boarding, skirtings, doors and wardrobes. Curved staircases are complemented by glass handrails and the bathrooms are finished with limestone, white marble and mother-of-pearl inlay. The bedrooms were completed with vanity units clad in rustic oak and marble and feature hand-painted murals on Japanese silk wallpaper.
Externally, extensive use of traditional stonework, cut granite, Delabole slate, standing seam copper roofs and copper gutters and downpipes combine to create a building that acknowledges the regional context whilst maintaining its own character.
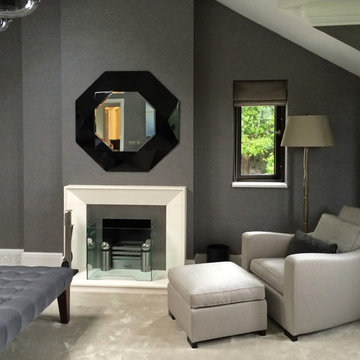
Sitting within a designated AONB, this new Arts and Crafts-influenced residence replaced an ‘end of life’ 1960’s bungalow.
Conceived to sit above an extensive private wine cellar, this highly refined house features a dramatic circular sitting room. An internal lift provides access to all floors, from the underground level to the roof-top observation terrace showcasing panoramic views overlooking the Fal Estuary.
The bespoke joinery and internal finishes detailed by The Bazeley Partnership included walnut floor-boarding, skirtings, doors and wardrobes. Curved staircases are complemented by glass handrails and the bathrooms are finished with limestone, white marble and mother-of-pearl inlay. The bedrooms were completed with vanity units clad in rustic oak and marble and feature hand-painted murals on Japanese silk wallpaper.
Externally, extensive use of traditional stonework, cut granite, Delabole slate, standing seam copper roofs and copper gutters and downpipes combine to create a building that acknowledges the regional context whilst maintaining its own character.
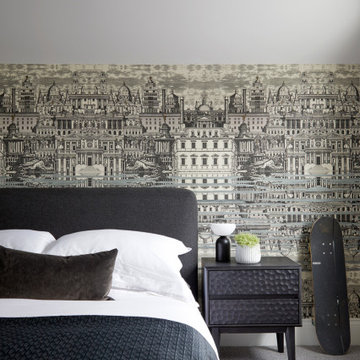
A Cole & Son wallpaper of a London cityscape for this London home. We chose this amazing paper for its playful, beautiful drawing of the city, which felt both old and new. Sitting under this newly pitched roof, benefitting from the light flooding in from the bedroom window, it tells a story perfectly, elevating this bedroom. The restrained monochrome palette means nothing is fighting with anything else.
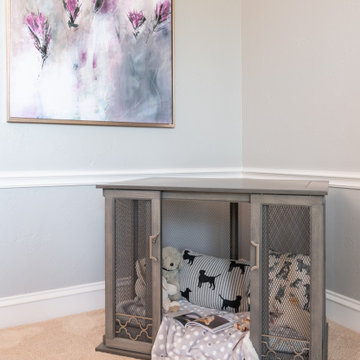
This transitional master bedroom features a fully-upholstered tufted bed in a violet velvet with custom cream bedding. The neutral, geometric shimmer wallpaper and beveled mirrors reflect light back into this airy space. A transitional chaise in a neutral chevron pattern is perfect for cozying up by the faux marble fireplace.

ロンドンにある広いコンテンポラリースタイルのおしゃれな主寝室 (ベージュの壁、カーペット敷き、ベージュの床、壁紙、アクセントウォール、グレーとブラウン) のレイアウト
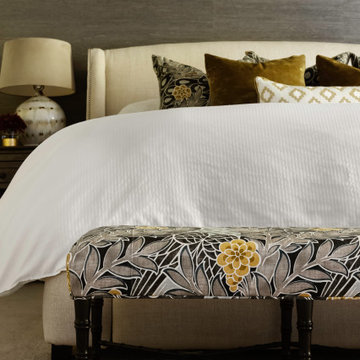
シアトルにある広いトランジショナルスタイルのおしゃれな主寝室 (グレーの壁、カーペット敷き、標準型暖炉、タイルの暖炉まわり、ベージュの床、三角天井、壁紙、白い天井) のレイアウト
広い寝室 (カーペット敷き、ベージュの床、壁紙) の写真
1
