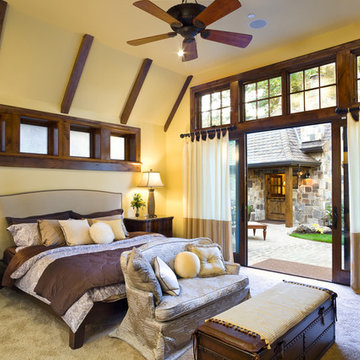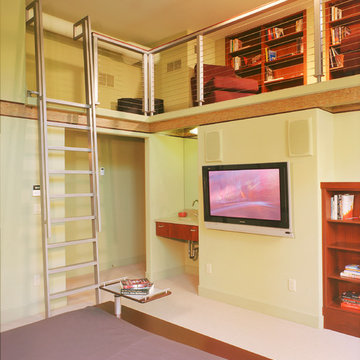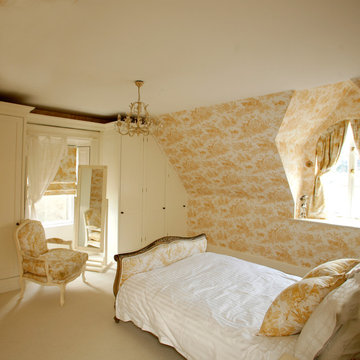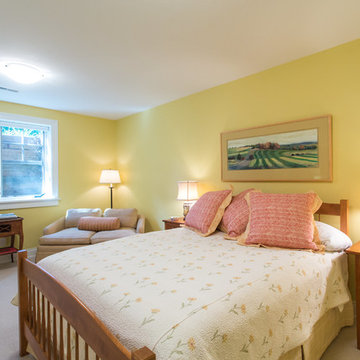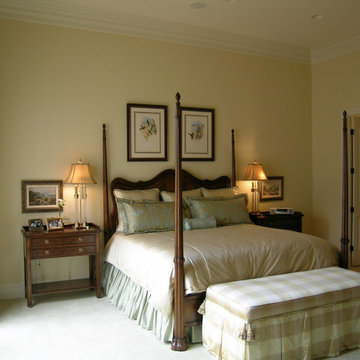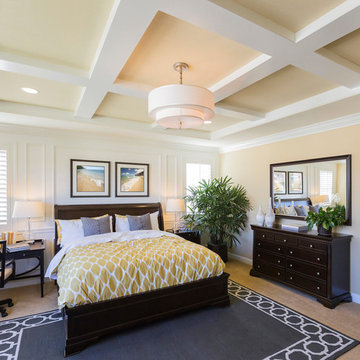寝室 (カーペット敷き、ベージュの床、赤い床、黄色い壁) の写真
絞り込み:
資材コスト
並び替え:今日の人気順
写真 1〜20 枚目(全 462 枚)
1/5
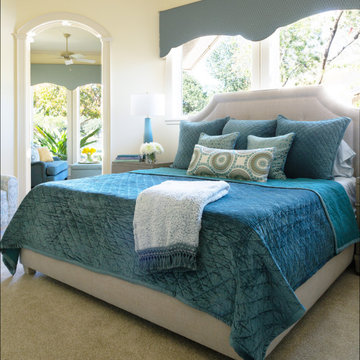
With this Master Bedroom, I added an upholstered bed with a straight clean line to compliment the window detail. The two nightstands that are added fit the very small space, the two tall slender lamps were added to give it height. A softly shaped cornice to cover the half windows along with remote controlled shades tucked underneath during the daytime. The bedding and fabric on the cornice were selected to match and to bring in more color. All of these details are opening this space up and not overcrowding it. Painted in Sherwin William 7623 Buff
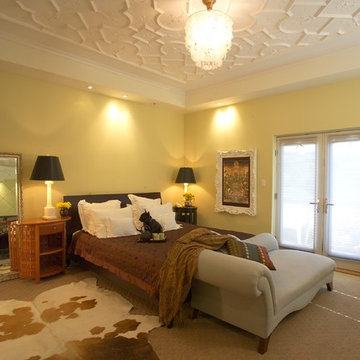
Romance Master Suite
Things soar in the Master Suite, where Jane created an ornate decorative plaster ceiling with extra-wide molding handsomely framing the design where a capiz-shell chandelier punctuates the center, tinkling in the breeze when the room’s French doors are left open. “The best place for a wonderful ceiling is the master bedroom” says Jane. “My clients love to lie in bed and look up at it.” For a touch of unexpected, Jane paired a shiny embroidered silk coverlet with a cowhide rug and warm walls of a hue between chartreuse and lemon.
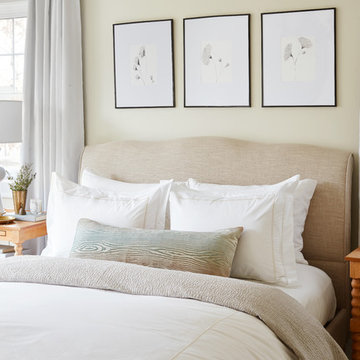
Photographer: Dustin Haskell
シカゴにある中くらいなトランジショナルスタイルのおしゃれな主寝室 (黄色い壁、カーペット敷き、ベージュの床、暖炉なし) のレイアウト
シカゴにある中くらいなトランジショナルスタイルのおしゃれな主寝室 (黄色い壁、カーペット敷き、ベージュの床、暖炉なし) のレイアウト
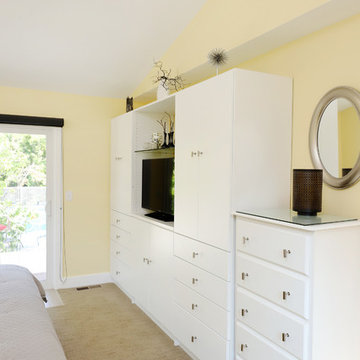
The owners of this farmhouse were tempted to sell their home and move to Florida. They decided they would stay if they could remodel to accommodate main floor living with a new master suite and an enlarged family room. A design with three additions enabled us to make all the changes they requested.
One addition created the master suite, the second was a five-foot bump out in the family room, and the third is a breezeway addition connecting the garage to the main house.
Special features include a master bath with a no-threshold shower and floating vanity. Windows are strategically placed throughout to allow views to the outdoor swimming pool.
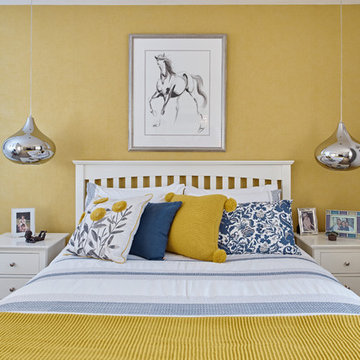
The furniture was the client's existing pieces and all the soft furnishings and accessories have been sourced from high street brands to pull together a fresh and simple style.
Adam Carter Photography & Philippa Spearing Styling
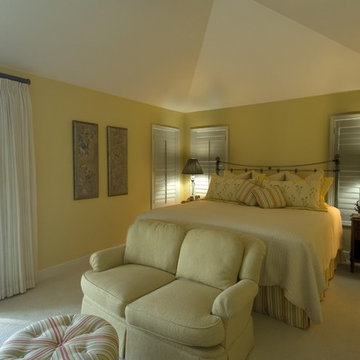
This Bonita Springs home, nestled in the golf course community of Bonita Bay, had never been renovated and lacked sufficient space to accommodate these homeowners’ needs. Working initially with preliminary drawings provided by their daughter who is a licensed architect, Progressive Design Build helped the homeowners establish a preliminary budget and set a construction schedule. Once the couple knew what they wanted and had a design brief in hand, they set about creating a new, traditional and functional room addition. Progressive Design Build teamed up with the architect to produce a final set of working drawings.
The house addition consisted of a new master bedroom and master bathroom with vaulted ceilings, built-in cabinetry, and porcelain tile floors. To improve indoor/outdoor flow, Progressive Deign Build also renovated the homeowner’s pool deck.
Upon project completion, this project received top honors for remodeling excellence from the National Association of the Remodeling Industry (NARI), receiving a Contractor of the Year (CotY) award.
One of the major challenges, other than a very limited lot size, was the threat of a massive hurricane during construction. Construction had to cease for over a week to ensure that there was no damage to the home, property or adjacent properties. Due to the inclement weather situations, the project went two weeks over the estimated time frame.
Since completion, Progressive Design Build designed and built two other remodeling projects for this southwest Florida homeowner.
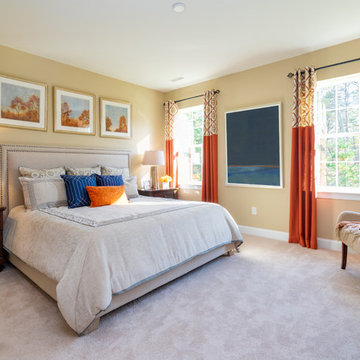
Linda McManus Images
フィラデルフィアにある中くらいなトラディショナルスタイルのおしゃれな主寝室 (カーペット敷き、ベージュの床、黄色い壁) のインテリア
フィラデルフィアにある中くらいなトラディショナルスタイルのおしゃれな主寝室 (カーペット敷き、ベージュの床、黄色い壁) のインテリア
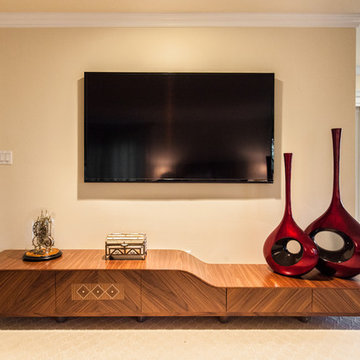
Custom Designed TV Console
ニューヨークにある広いコンテンポラリースタイルのおしゃれな主寝室 (黄色い壁、カーペット敷き、暖炉なし、ベージュの床) のレイアウト
ニューヨークにある広いコンテンポラリースタイルのおしゃれな主寝室 (黄色い壁、カーペット敷き、暖炉なし、ベージュの床) のレイアウト
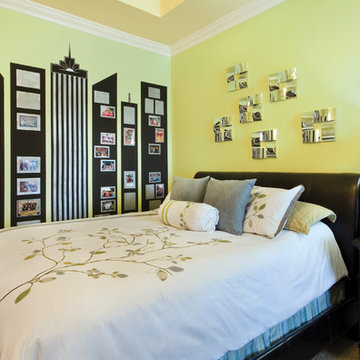
Teen bedroom features a magnetic wall to neatly display photos.
ニューオリンズにある中くらいなトラディショナルスタイルのおしゃれな客用寝室 (黄色い壁、カーペット敷き、暖炉なし、ベージュの床)
ニューオリンズにある中くらいなトラディショナルスタイルのおしゃれな客用寝室 (黄色い壁、カーペット敷き、暖炉なし、ベージュの床)
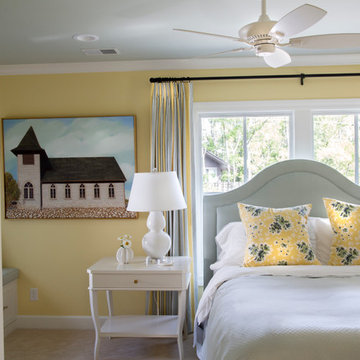
Brad Olechnowicz
グランドラピッズにある中くらいなトラディショナルスタイルのおしゃれな主寝室 (黄色い壁、カーペット敷き、暖炉なし、ベージュの床)
グランドラピッズにある中くらいなトラディショナルスタイルのおしゃれな主寝室 (黄色い壁、カーペット敷き、暖炉なし、ベージュの床)
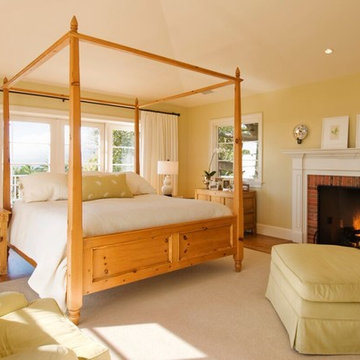
サンタバーバラにある広いトラディショナルスタイルのおしゃれな主寝室 (黄色い壁、カーペット敷き、標準型暖炉、レンガの暖炉まわり、ベージュの床) のレイアウト
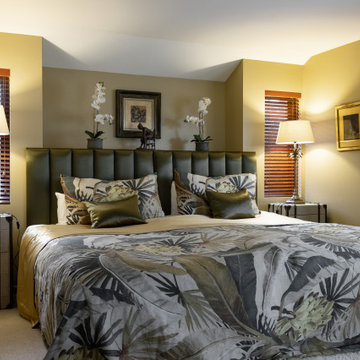
This home was inspired by Balinese architecture to extent that the roof and floor tiles were imported from Indonesia, and the special ceiling fans in the vaulted ceiling are made of rattan.
The living room offers an enticing glimpse of the master bedroom, and draws your eye. Access to the bedroom is accessed by a covered corridor planted either side in tropical vegetation.
The master bedroom is a juxtaposition of contemporary and traditonal, and pieces were gathered and placed from existing furniture and accessories from the clients extensive travels, and newly specified pieces. The bedroom theme was developed from a Mokum fabric that has bananas and palm leaves - very Balinese.
Donna chose a limited palette of colour and added further interest and intrique by mixing sheen levels, and by layering pattern and texture.
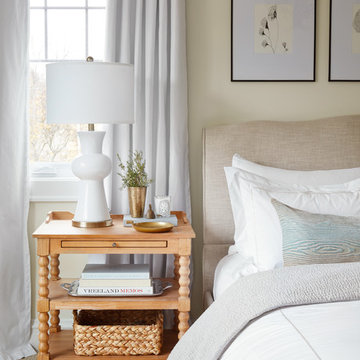
Photographer: Dustin Haskell
シカゴにある中くらいなトランジショナルスタイルのおしゃれな主寝室 (黄色い壁、カーペット敷き、ベージュの床、暖炉なし)
シカゴにある中くらいなトランジショナルスタイルのおしゃれな主寝室 (黄色い壁、カーペット敷き、ベージュの床、暖炉なし)
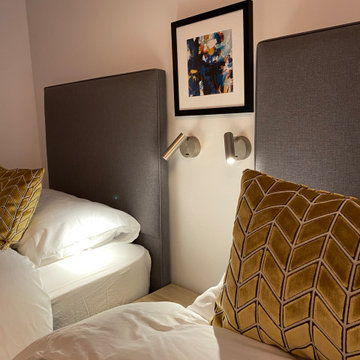
This bedroom was an awkward and small space. We had to design this for a teenage boy and girl. We managed to give them separate beds as well as a wardrobe, chest of drawers and added mirrors to create the illusion of space
寝室 (カーペット敷き、ベージュの床、赤い床、黄色い壁) の写真
1
