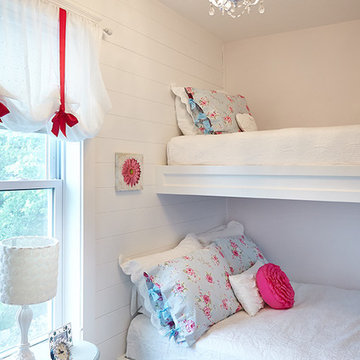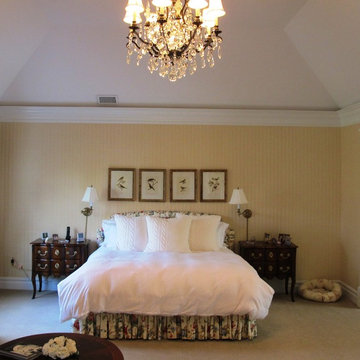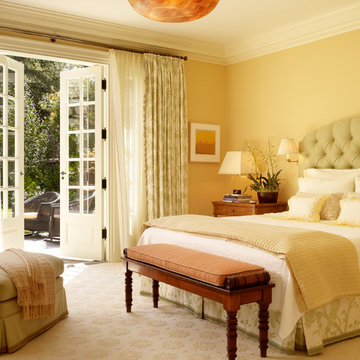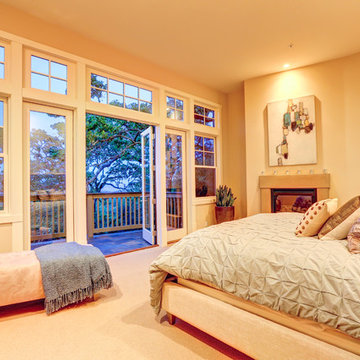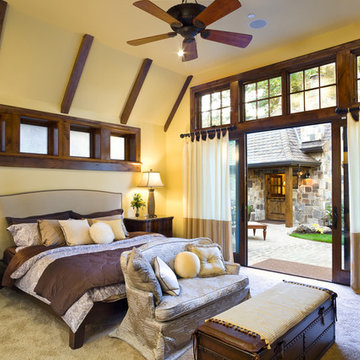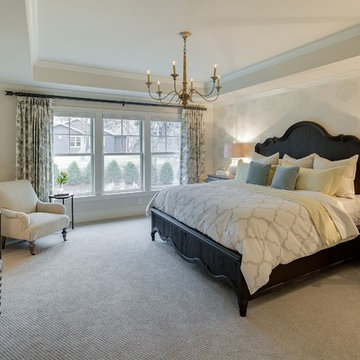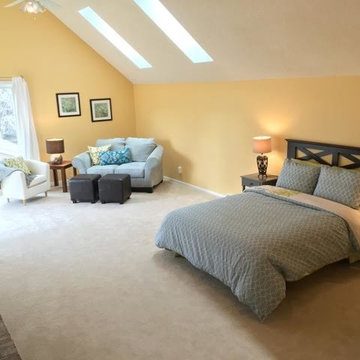寝室 (カーペット敷き、クッションフロア、黄色い壁) の写真
絞り込み:
資材コスト
並び替え:今日の人気順
写真 1〜20 枚目(全 2,308 枚)
1/4
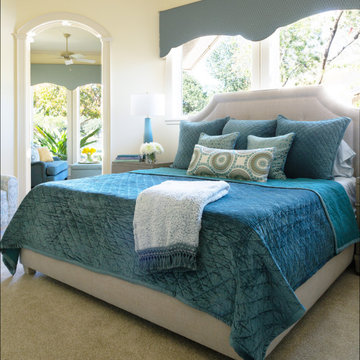
With this Master Bedroom, I added an upholstered bed with a straight clean line to compliment the window detail. The two nightstands that are added fit the very small space, the two tall slender lamps were added to give it height. A softly shaped cornice to cover the half windows along with remote controlled shades tucked underneath during the daytime. The bedding and fabric on the cornice were selected to match and to bring in more color. All of these details are opening this space up and not overcrowding it. Painted in Sherwin William 7623 Buff
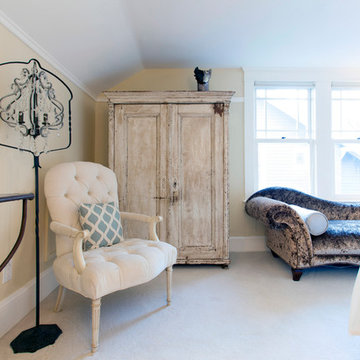
© Rick Keating Photographer, all rights reserved, not for reproduction http://www.rickkeatingphotographer.com
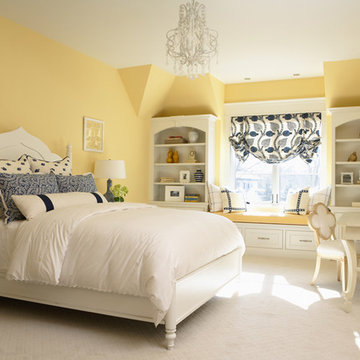
2011 ASID Award Winning Design
This 10,000 square foot home was built for a family who prized entertaining and wine, and who wanted a home that would serve them for the rest of their lives. Our goal was to build and furnish a European-inspired home that feels like ‘home,’ accommodates parties with over one hundred guests, and suits the homeowners throughout their lives.
We used a variety of stones, millwork, wallpaper, and faux finishes to compliment the large spaces & natural light. We chose furnishings that emphasize clean lines and a traditional style. Throughout the furnishings, we opted for rich finishes & fabrics for a formal appeal. The homes antiqued chandeliers & light-fixtures, along with the repeating hues of red & navy offer a formal tradition.
Of the utmost importance was that we create spaces for the homeowners lifestyle: wine & art collecting, entertaining, fitness room & sauna. We placed fine art at sight-lines & points of interest throughout the home, and we create rooms dedicated to the homeowners other interests.
Interior Design & Furniture by Martha O'Hara Interiors
Build by Stonewood, LLC
Architecture by Eskuche Architecture
Photography by Susan Gilmore
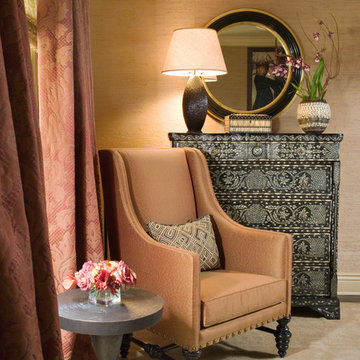
A luxurious master bedroom designed for supreme comfort and grace. A draped wall behind the bed disguised the uneven wall. The clients bed was black with a gilded design, so the room colors coordinated with it beautifully. The painted bedside commode is by David Duncan Livingston
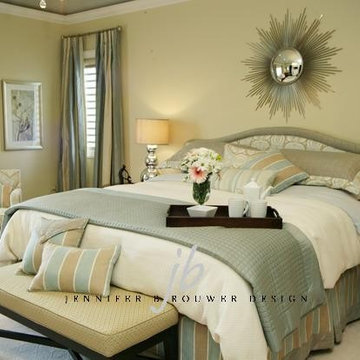
A soothing color palette of creams and watery blues accented with silver accessories were used in this master bedroom to exude calm to the space.
This project is 5+ years old. Most items shown are custom (eg. millwork, upholstered furniture, drapery). Most goods are no longer available. Benjamin Moore paint.
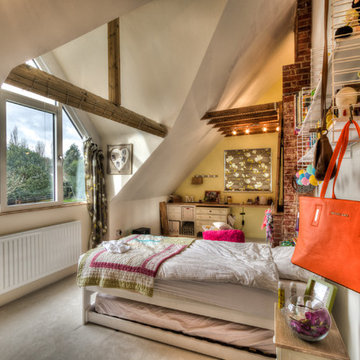
Girl's bedroom with a new pentagon window in the vaulted ceiling dormer. Existing ceiling was raised to expose timber rafters and ties.
オックスフォードシャーにある中くらいなエクレクティックスタイルのおしゃれな寝室 (黄色い壁、カーペット敷き、白い床) のレイアウト
オックスフォードシャーにある中くらいなエクレクティックスタイルのおしゃれな寝室 (黄色い壁、カーペット敷き、白い床) のレイアウト
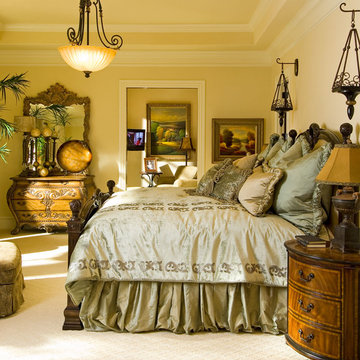
Design by Wesley-Wayne Interiors in Dallas, TX
The neutral colors in the bedding and accessories mixed with the soft yellow wall color gives this bedroom a traditional feel.
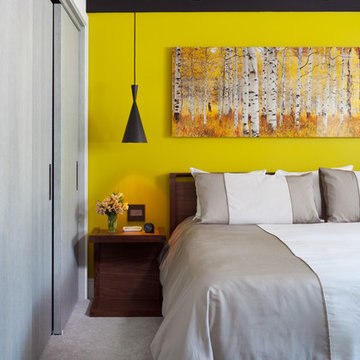
A colorful wall was used to add interest to the bed wall and complement the art.
デンバーにある小さなミッドセンチュリースタイルのおしゃれな主寝室 (黄色い壁、カーペット敷き、暖炉なし) のインテリア
デンバーにある小さなミッドセンチュリースタイルのおしゃれな主寝室 (黄色い壁、カーペット敷き、暖炉なし) のインテリア
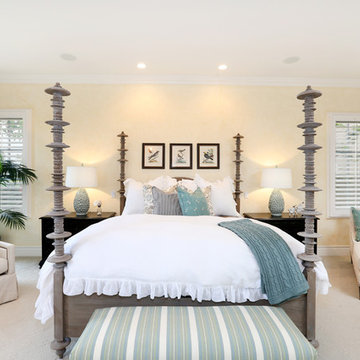
A calm and serene bedroom.
Renovation and Interior Design:
Blackband Design. Phone: 949.872.2234
オレンジカウンティにある中くらいなビーチスタイルのおしゃれな主寝室 (黄色い壁、カーペット敷き、暖炉なし) のインテリア
オレンジカウンティにある中くらいなビーチスタイルのおしゃれな主寝室 (黄色い壁、カーペット敷き、暖炉なし) のインテリア
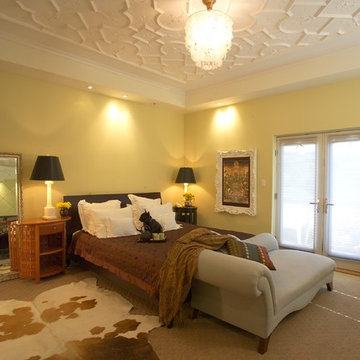
Romance Master Suite
Things soar in the Master Suite, where Jane created an ornate decorative plaster ceiling with extra-wide molding handsomely framing the design where a capiz-shell chandelier punctuates the center, tinkling in the breeze when the room’s French doors are left open. “The best place for a wonderful ceiling is the master bedroom” says Jane. “My clients love to lie in bed and look up at it.” For a touch of unexpected, Jane paired a shiny embroidered silk coverlet with a cowhide rug and warm walls of a hue between chartreuse and lemon.
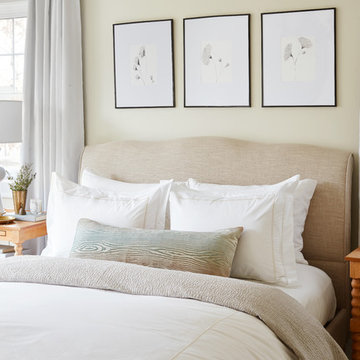
Photographer: Dustin Haskell
シカゴにある中くらいなトランジショナルスタイルのおしゃれな主寝室 (黄色い壁、カーペット敷き、ベージュの床、暖炉なし) のレイアウト
シカゴにある中くらいなトランジショナルスタイルのおしゃれな主寝室 (黄色い壁、カーペット敷き、ベージュの床、暖炉なし) のレイアウト
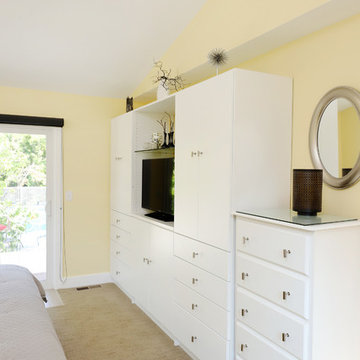
The owners of this farmhouse were tempted to sell their home and move to Florida. They decided they would stay if they could remodel to accommodate main floor living with a new master suite and an enlarged family room. A design with three additions enabled us to make all the changes they requested.
One addition created the master suite, the second was a five-foot bump out in the family room, and the third is a breezeway addition connecting the garage to the main house.
Special features include a master bath with a no-threshold shower and floating vanity. Windows are strategically placed throughout to allow views to the outdoor swimming pool.
寝室 (カーペット敷き、クッションフロア、黄色い壁) の写真
1
