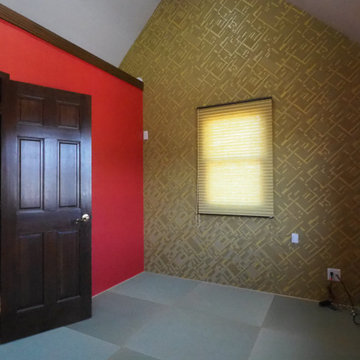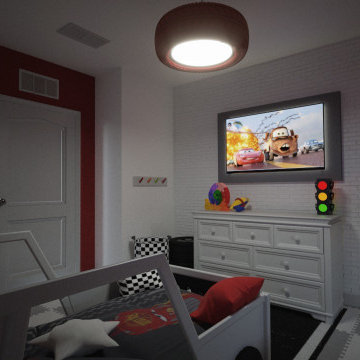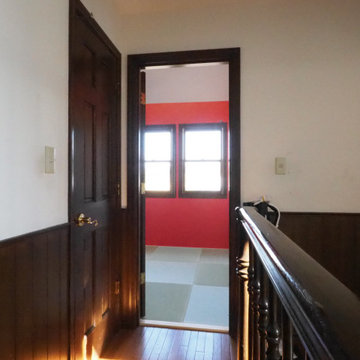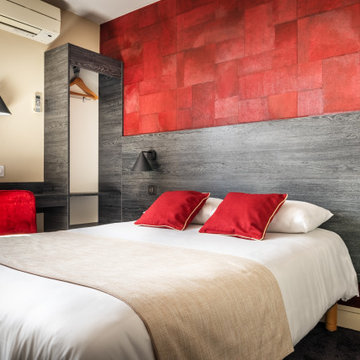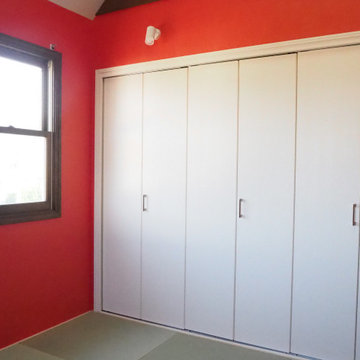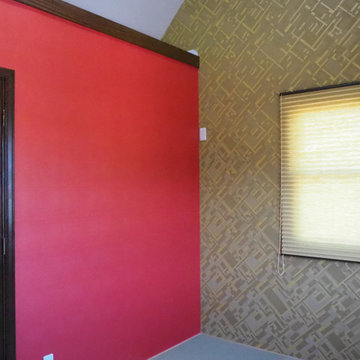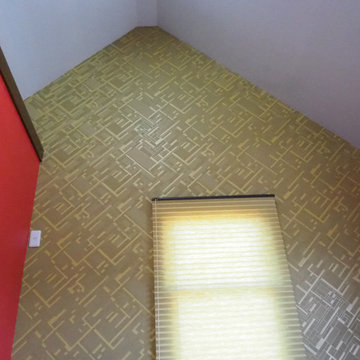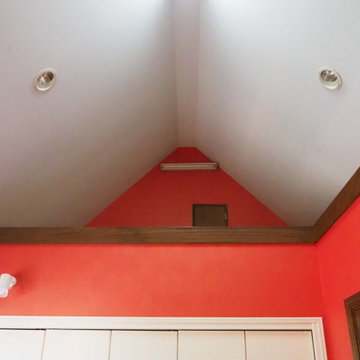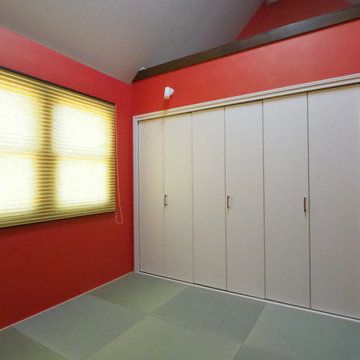寝室 (カーペット敷き、畳、赤い壁、壁紙) の写真
絞り込み:
資材コスト
並び替え:今日の人気順
写真 1〜20 枚目(全 27 枚)
1/5
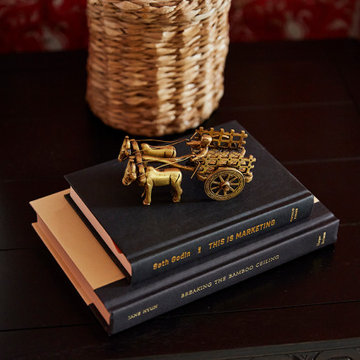
The master bedroom is a cozy space, capturing the character of the previous roofline with a rustic beam detail. A built in dog bed takes advantage of unused attic space and a new niche became the perfect spot to house the current reading list. Because of the age of the home, the design was about embracing the cottage feel of the home. This was done with modern windows that let in abundant natural light for their size and location. Supply chain issues significantly delayed the project when the windows took far longer than expected or planned, but they were absolutely worth the wait. They fit the aesthetic of the home, maximize natural light, and complement the eclectic vibe within the master suite.
The space was further personalized with bold wallpaper that features an antique vibe. The chandelier was curated for the space to add interest and uniqueness to the room. Instead of a door, the opening to the closet gives a spatial feel to the suite and maximizes function and flow.
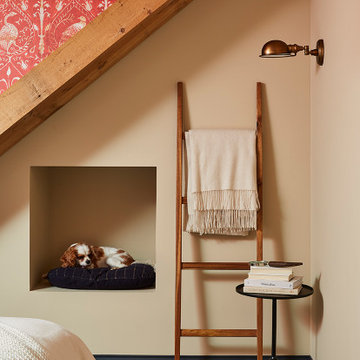
The master bedroom is a cozy space, capturing the character of the previous roofline with a rustic beam detail. A built in dog bed takes advantage of unused attic space and a new niche became the perfect spot to house the current reading list. Because of the age of the home, the design was about embracing the cottage feel of the home. This was done with modern windows that let in abundant natural light for their size and location. Supply chain issues significantly delayed the project when the windows took far longer than expected or planned, but they were absolutely worth the wait. They fit the aesthetic of the home, maximize natural light, and complement the eclectic vibe within the master suite.
The space was further personalized with bold wallpaper that features an antique vibe. The chandelier was curated for the space to add interest and uniqueness to the room. Instead of a door, the opening to the closet gives a spatial feel to the suite and maximizes function and flow.
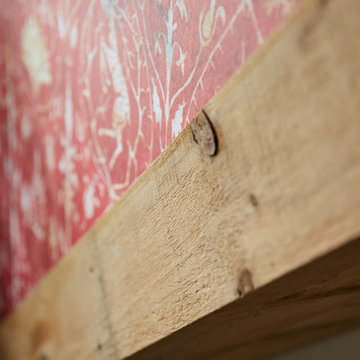
The master bedroom is a cozy space, capturing the character of the previous roofline with a rustic beam detail. A built in dog bed takes advantage of unused attic space and a new niche became the perfect spot to house the current reading list. Because of the age of the home, the design was about embracing the cottage feel of the home. This was done with modern windows that let in abundant natural light for their size and location. Supply chain issues significantly delayed the project when the windows took far longer than expected or planned, but they were absolutely worth the wait. They fit the aesthetic of the home, maximize natural light, and complement the eclectic vibe within the master suite.
The space was further personalized with bold wallpaper that features an antique vibe. The chandelier was curated for the space to add interest and uniqueness to the room. Instead of a door, the opening to the closet gives a spatial feel to the suite and maximizes function and flow.
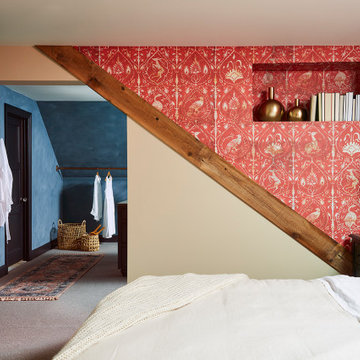
The master bedroom is a cozy space, capturing the character of the previous roofline with a rustic beam detail. A built in dog bed takes advantage of unused attic space and a new niche became the perfect spot to house the current reading list. Because of the age of the home, the design was about embracing the cottage feel of the home. This was done with modern windows that let in abundant natural light for their size and location. Supply chain issues significantly delayed the project when the windows took far longer than expected or planned, but they were absolutely worth the wait. They fit the aesthetic of the home, maximize natural light, and complement the eclectic vibe within the master suite.
The space was further personalized with bold wallpaper that features an antique vibe. The chandelier was curated for the space to add interest and uniqueness to the room. Instead of a door, the opening to the closet gives a spatial feel to the suite and maximizes function and flow.
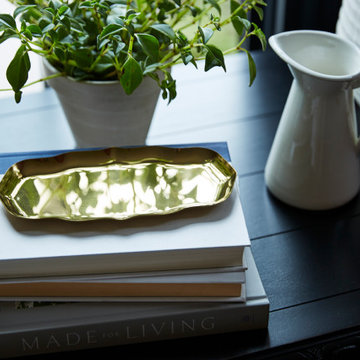
The master bedroom is a cozy space, capturing the character of the previous roofline with a rustic beam detail. A built in dog bed takes advantage of unused attic space and a new niche became the perfect spot to house the current reading list. Because of the age of the home, the design was about embracing the cottage feel of the home. This was done with modern windows that let in abundant natural light for their size and location. Supply chain issues significantly delayed the project when the windows took far longer than expected or planned, but they were absolutely worth the wait. They fit the aesthetic of the home, maximize natural light, and complement the eclectic vibe within the master suite.
The space was further personalized with bold wallpaper that features an antique vibe. The chandelier was curated for the space to add interest and uniqueness to the room. Instead of a door, the opening to the closet gives a spatial feel to the suite and maximizes function and flow.
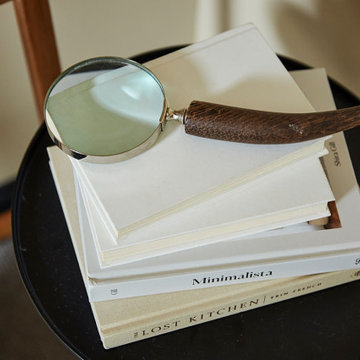
The master bedroom is a cozy space, capturing the character of the previous roofline with a rustic beam detail. A built in dog bed takes advantage of unused attic space and a new niche became the perfect spot to house the current reading list. Because of the age of the home, the design was about embracing the cottage feel of the home. This was done with modern windows that let in abundant natural light for their size and location. Supply chain issues significantly delayed the project when the windows took far longer than expected or planned, but they were absolutely worth the wait. They fit the aesthetic of the home, maximize natural light, and complement the eclectic vibe within the master suite.
The space was further personalized with bold wallpaper that features an antique vibe. The chandelier was curated for the space to add interest and uniqueness to the room. Instead of a door, the opening to the closet gives a spatial feel to the suite and maximizes function and flow.
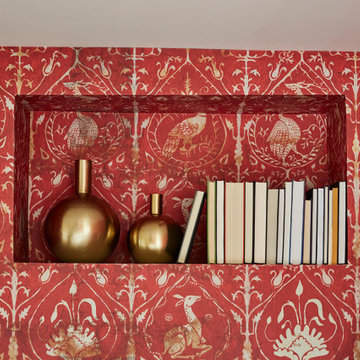
The master bedroom is a cozy space, capturing the character of the previous roofline with a rustic beam detail. A built in dog bed takes advantage of unused attic space and a new niche became the perfect spot to house the current reading list. Because of the age of the home, the design was about embracing the cottage feel of the home. This was done with modern windows that let in abundant natural light for their size and location. Supply chain issues significantly delayed the project when the windows took far longer than expected or planned, but they were absolutely worth the wait. They fit the aesthetic of the home, maximize natural light, and complement the eclectic vibe within the master suite.
The space was further personalized with bold wallpaper that features an antique vibe. The chandelier was curated for the space to add interest and uniqueness to the room. Instead of a door, the opening to the closet gives a spatial feel to the suite and maximizes function and flow.
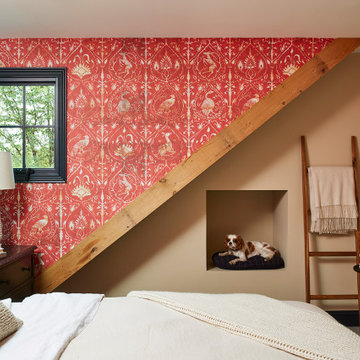
The master bedroom is a cozy space, capturing the character of the previous roofline with a rustic beam detail. A built in dog bed takes advantage of unused attic space and a new niche became the perfect spot to house the current reading list. Because of the age of the home, the design was about embracing the cottage feel of the home. This was done with modern windows that let in abundant natural light for their size and location. Supply chain issues significantly delayed the project when the windows took far longer than expected or planned, but they were absolutely worth the wait. They fit the aesthetic of the home, maximize natural light, and complement the eclectic vibe within the master suite.
The space was further personalized with bold wallpaper that features an antique vibe. The chandelier was curated for the space to add interest and uniqueness to the room. Instead of a door, the opening to the closet gives a spatial feel to the suite and maximizes function and flow.
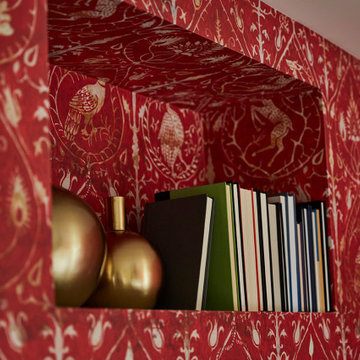
The master bedroom is a cozy space, capturing the character of the previous roofline with a rustic beam detail. A built in dog bed takes advantage of unused attic space and a new niche became the perfect spot to house the current reading list. Because of the age of the home, the design was about embracing the cottage feel of the home. This was done with modern windows that let in abundant natural light for their size and location. Supply chain issues significantly delayed the project when the windows took far longer than expected or planned, but they were absolutely worth the wait. They fit the aesthetic of the home, maximize natural light, and complement the eclectic vibe within the master suite.
The space was further personalized with bold wallpaper that features an antique vibe. The chandelier was curated for the space to add interest and uniqueness to the room. Instead of a door, the opening to the closet gives a spatial feel to the suite and maximizes function and flow.
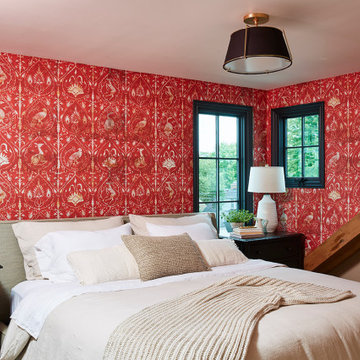
The master bedroom is a cozy space, capturing the character of the previous roofline with a rustic beam detail. A built in dog bed takes advantage of unused attic space and a new niche became the perfect spot to house the current reading list. Because of the age of the home, the design was about embracing the cottage feel of the home. This was done with modern windows that let in abundant natural light for their size and location. Supply chain issues significantly delayed the project when the windows took far longer than expected or planned, but they were absolutely worth the wait. They fit the aesthetic of the home, maximize natural light, and complement the eclectic vibe within the master suite.
The space was further personalized with bold wallpaper that features an antique vibe. The chandelier was curated for the space to add interest and uniqueness to the room. Instead of a door, the opening to the closet gives a spatial feel to the suite and maximizes function and flow.
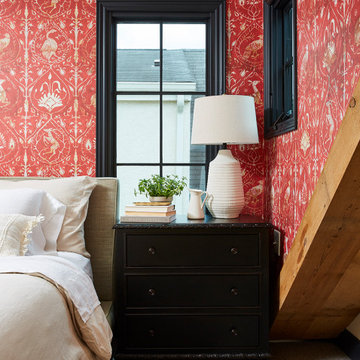
The master bedroom is a cozy space, capturing the character of the previous roofline with a rustic beam detail. A built in dog bed takes advantage of unused attic space and a new niche became the perfect spot to house the current reading list. Because of the age of the home, the design was about embracing the cottage feel of the home. This was done with modern windows that let in abundant natural light for their size and location. Supply chain issues significantly delayed the project when the windows took far longer than expected or planned, but they were absolutely worth the wait. They fit the aesthetic of the home, maximize natural light, and complement the eclectic vibe within the master suite.
The space was further personalized with bold wallpaper that features an antique vibe. The chandelier was curated for the space to add interest and uniqueness to the room. Instead of a door, the opening to the closet gives a spatial feel to the suite and maximizes function and flow.
寝室 (カーペット敷き、畳、赤い壁、壁紙) の写真
1
