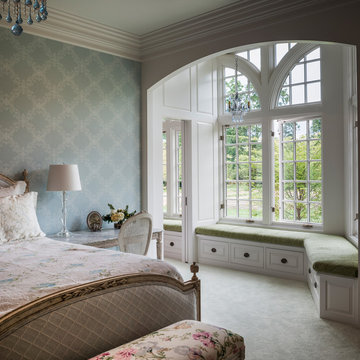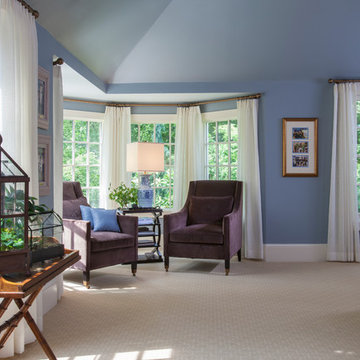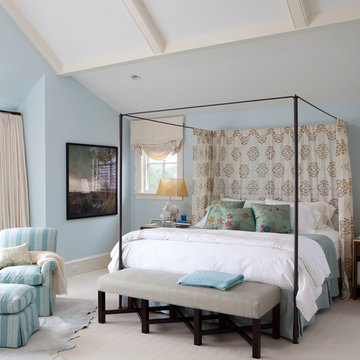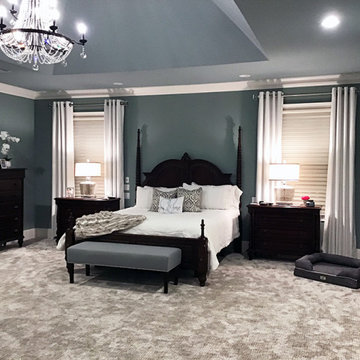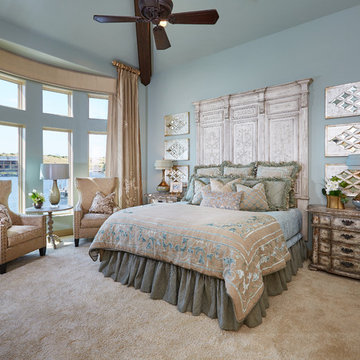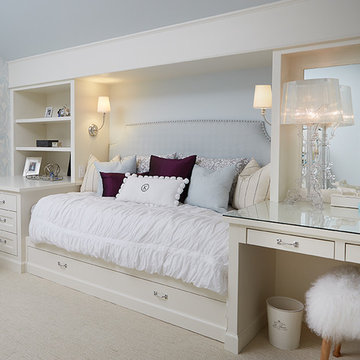巨大な寝室 (カーペット敷き、大理石の床、青い壁) の写真
絞り込み:
資材コスト
並び替え:今日の人気順
写真 1〜20 枚目(全 287 枚)
1/5

This master bedroom suite includes an interior hallway leading from the bedroom to either the master bathroom or the greater second-floor area.
All furnishings in this space are available through Martha O'Hara Interiors. www.oharainteriors.com - 952.908.3150
Martha O'Hara Interiors, Interior Selections & Furnishings | Charles Cudd De Novo, Architecture | Troy Thies Photography | Shannon Gale, Photo Styling
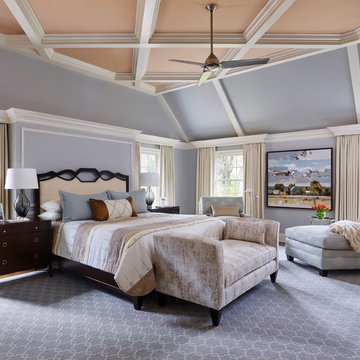
Jeffrey Totaro Photography
フィラデルフィアにある巨大なトランジショナルスタイルのおしゃれな主寝室 (青い壁、カーペット敷き、暖炉なし、照明) のインテリア
フィラデルフィアにある巨大なトランジショナルスタイルのおしゃれな主寝室 (青い壁、カーペット敷き、暖炉なし、照明) のインテリア
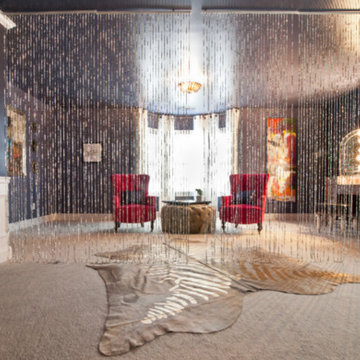
Internationally Acknowledged Interior Designers & Decorators
アトランタにある巨大なエクレクティックスタイルのおしゃれな主寝室 (青い壁、カーペット敷き、暖炉なし、白い床)
アトランタにある巨大なエクレクティックスタイルのおしゃれな主寝室 (青い壁、カーペット敷き、暖炉なし、白い床)
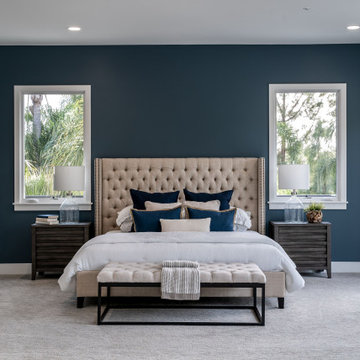
This room is the definition of ‘master retreat’. It is extra spacious with a wall of windows bringing in natural light and superior views of the lush, tropical landscape and pool area below. The attached outdoor deck has room for the whole family and over looks the expansive yard and surrounding hills. The navy colored accent walls anchor the headboard wall and bedroom area. The room then naturally divides into a private seating area, complete with cozy fireplace decked out in dramatic black marble and rustic wood mantel.
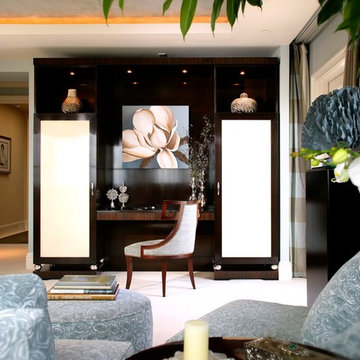
Integrated bedroom vanity with custom furniture by Solanna Custom Furniture
オレンジカウンティにある巨大なトランジショナルスタイルのおしゃれな主寝室 (青い壁、カーペット敷き、暖炉なし、ベージュの床)
オレンジカウンティにある巨大なトランジショナルスタイルのおしゃれな主寝室 (青い壁、カーペット敷き、暖炉なし、ベージュの床)
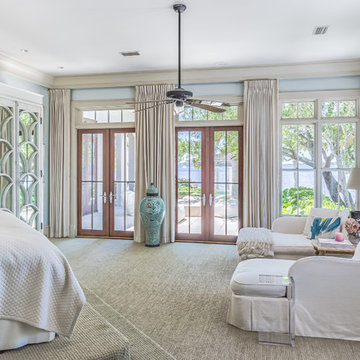
An Architectural and Interior Design Masterpiece! This luxurious waterfront estate resides on 4 acres of a private peninsula, surrounded by 3 sides of an expanse of water with unparalleled, panoramic views. 1500 ft of private white sand beach, private pier and 2 boat slips on Ono Harbor. Spacious, exquisite formal living room, dining room, large study/office with mahogany, built in bookshelves. Family Room with additional breakfast area. Guest Rooms share an additional Family Room. Unsurpassed Master Suite with water views of Bellville Bay and Bay St. John featuring a marble tub, custom tile outdoor shower, and dressing area. Expansive outdoor living areas showcasing a saltwater pool with swim up bar and fire pit. The magnificent kitchen offers access to a butler pantry, balcony and an outdoor kitchen with sitting area. This home features Brazilian Wood Floors and French Limestone Tiles throughout. Custom Copper handrails leads you to the crow's nest that offers 360degree views.Shawn Seals, Fovea 360 LLC
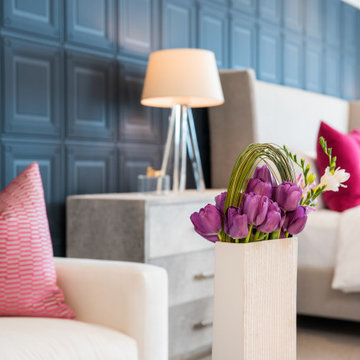
This master bedroom is luxurious, high-end, and expansive. With room to spare, this space includes a sitting area as well as an office space.
ソルトレイクシティにある巨大なコンテンポラリースタイルのおしゃれな主寝室 (青い壁、カーペット敷き、標準型暖炉、ベージュの床、壁紙) のレイアウト
ソルトレイクシティにある巨大なコンテンポラリースタイルのおしゃれな主寝室 (青い壁、カーペット敷き、標準型暖炉、ベージュの床、壁紙) のレイアウト
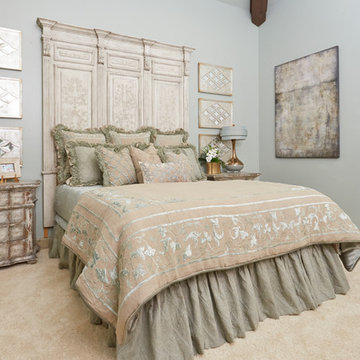
The master bedroom is inspired by the beautiful blue water that is directly outside the window. The soft blue, green and cream hues make the space a relaxing oasis in the house. The custom drapery and bedding make the room cozy and warm with rich textures. Cream toned accents are seen throughout the room in the hand-distressed headboard and mirrored wall art.
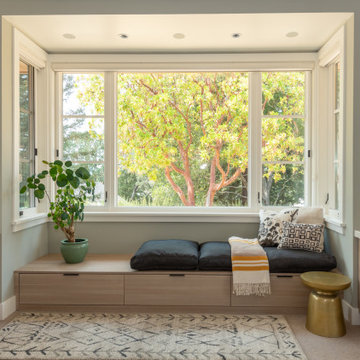
This home in Napa off Silverado was rebuilt after burning down in the 2017 fires. Architect David Rulon, a former associate of Howard Backen, known for this Napa Valley industrial modern farmhouse style. Composed in mostly a neutral palette, the bones of this house are bathed in diffused natural light pouring in through the clerestory windows. Beautiful textures and the layering of pattern with a mix of materials add drama to a neutral backdrop. The homeowners are pleased with their open floor plan and fluid seating areas, which allow them to entertain large gatherings. The result is an engaging space, a personal sanctuary and a true reflection of it's owners' unique aesthetic.
Inspirational features are metal fireplace surround and book cases as well as Beverage Bar shelving done by Wyatt Studio, painted inset style cabinets by Gamma, moroccan CLE tile backsplash and quartzite countertops.
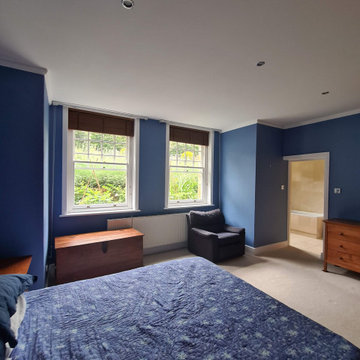
Guest bedroom and Master bedroom transformation in Putney SW15. From Dustless sanding, full protection of working space for specialist stain blocking and bespoke spray finish decorating by Mi Decor Putney
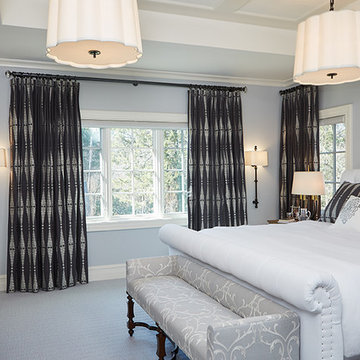
Builder: J. Peterson Homes
Interior Designer: Francesca Owens
Photographers: Ashley Avila Photography, Bill Hebert, & FulView
Capped by a picturesque double chimney and distinguished by its distinctive roof lines and patterned brick, stone and siding, Rookwood draws inspiration from Tudor and Shingle styles, two of the world’s most enduring architectural forms. Popular from about 1890 through 1940, Tudor is characterized by steeply pitched roofs, massive chimneys, tall narrow casement windows and decorative half-timbering. Shingle’s hallmarks include shingled walls, an asymmetrical façade, intersecting cross gables and extensive porches. A masterpiece of wood and stone, there is nothing ordinary about Rookwood, which combines the best of both worlds.
Once inside the foyer, the 3,500-square foot main level opens with a 27-foot central living room with natural fireplace. Nearby is a large kitchen featuring an extended island, hearth room and butler’s pantry with an adjacent formal dining space near the front of the house. Also featured is a sun room and spacious study, both perfect for relaxing, as well as two nearby garages that add up to almost 1,500 square foot of space. A large master suite with bath and walk-in closet which dominates the 2,700-square foot second level which also includes three additional family bedrooms, a convenient laundry and a flexible 580-square-foot bonus space. Downstairs, the lower level boasts approximately 1,000 more square feet of finished space, including a recreation room, guest suite and additional storage.

This tranquil master bedroom suite includes a small seating area, beautiful views and an interior hallway to the master bathroom & closet.
All furnishings in this space are available through Martha O'Hara Interiors. www.oharainteriors.com - 952.908.3150
Martha O'Hara Interiors, Interior Selections & Furnishings | Charles Cudd De Novo, Architecture | Troy Thies Photography | Shannon Gale, Photo Styling
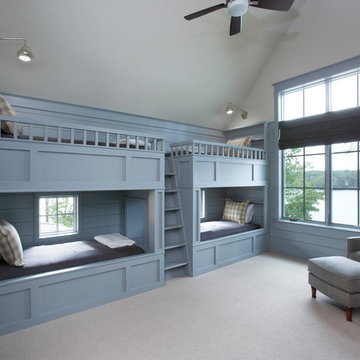
Lake Front Country Estate Boys Bunk Room, design by Tom Markalunas, built by Resort Custom Homes. Photography by Rachael Boling.
他の地域にある巨大なトラディショナルスタイルのおしゃれな客用寝室 (青い壁、カーペット敷き)
他の地域にある巨大なトラディショナルスタイルのおしゃれな客用寝室 (青い壁、カーペット敷き)
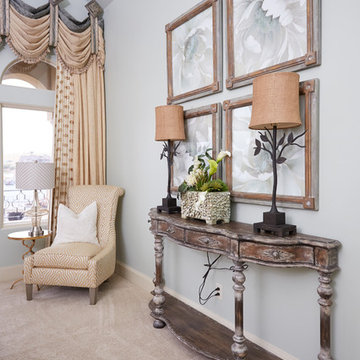
The guest bedroom is a combination of elegance and rustic charm. The custom bedding and drapery elevate the room with luxurious fabrics and plush textures. The distressed furnishings bring a rustic charm to the space.
巨大な寝室 (カーペット敷き、大理石の床、青い壁) の写真
1
