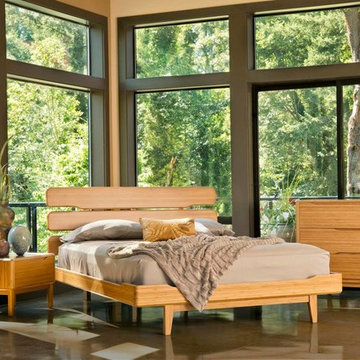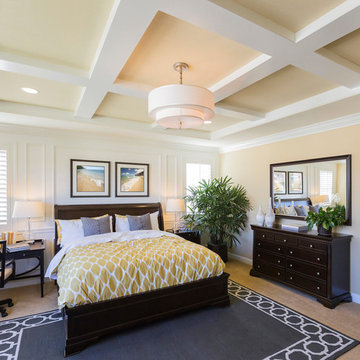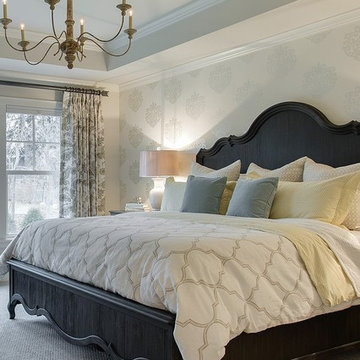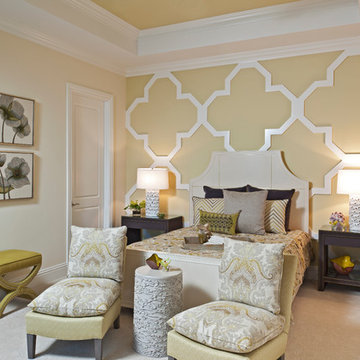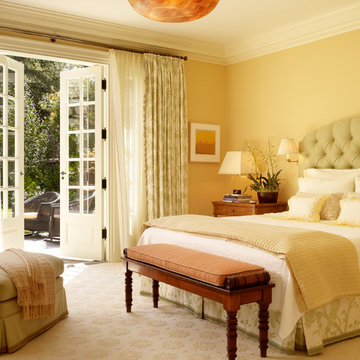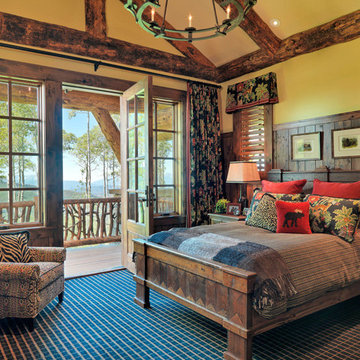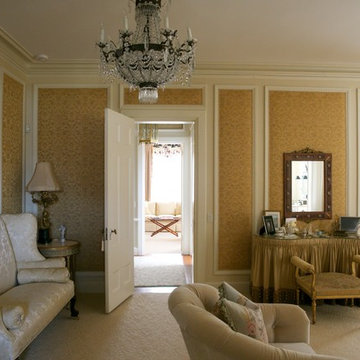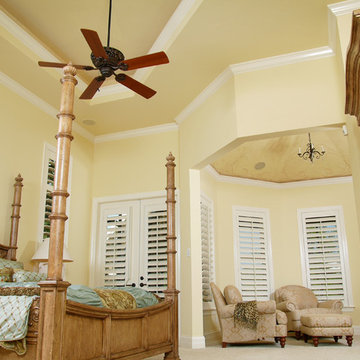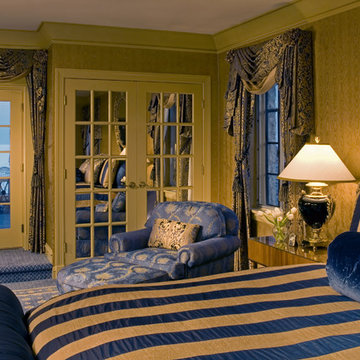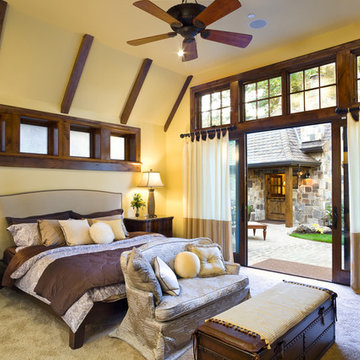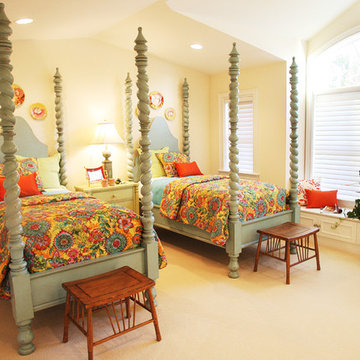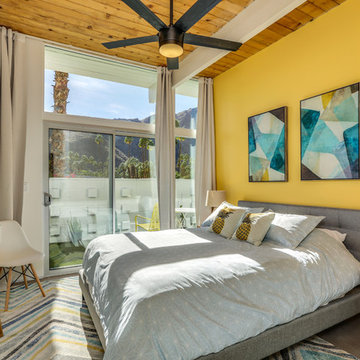寝室 (カーペット敷き、コンクリートの床、黄色い壁) の写真
絞り込み:
資材コスト
並び替え:今日の人気順
写真 1〜20 枚目(全 2,320 枚)
1/4
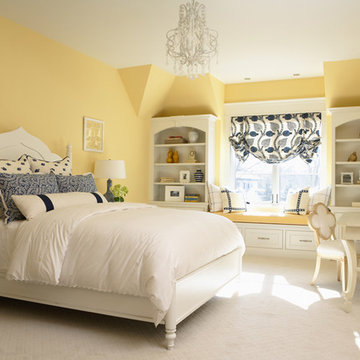
2011 ASID Award Winning Design
This 10,000 square foot home was built for a family who prized entertaining and wine, and who wanted a home that would serve them for the rest of their lives. Our goal was to build and furnish a European-inspired home that feels like ‘home,’ accommodates parties with over one hundred guests, and suits the homeowners throughout their lives.
We used a variety of stones, millwork, wallpaper, and faux finishes to compliment the large spaces & natural light. We chose furnishings that emphasize clean lines and a traditional style. Throughout the furnishings, we opted for rich finishes & fabrics for a formal appeal. The homes antiqued chandeliers & light-fixtures, along with the repeating hues of red & navy offer a formal tradition.
Of the utmost importance was that we create spaces for the homeowners lifestyle: wine & art collecting, entertaining, fitness room & sauna. We placed fine art at sight-lines & points of interest throughout the home, and we create rooms dedicated to the homeowners other interests.
Interior Design & Furniture by Martha O'Hara Interiors
Build by Stonewood, LLC
Architecture by Eskuche Architecture
Photography by Susan Gilmore
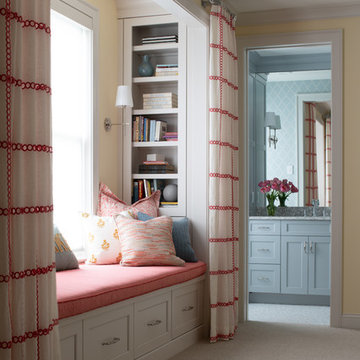
This East Coast shingle style traditional home encapsulates many design details and state-of-the-art technology. Mingle's custom designed cabinetry is on display throughout Stonewood’s 2018 Artisan Tour home. In addition to the kitchen and baths, our beautiful built-in cabinetry enhances the master bedroom, library, office, and even the porch. The Studio M Interiors team worked closely with the client to design, furnish and accessorize spaces inspired by east coast charm. The clean, traditional white kitchen features Dura Supreme inset cabinetry with a variety of storage drawer and cabinet accessories including fully integrated refrigerator and freezer and dishwasher doors and wine refrigerator. The scullery is right off the kitchen featuring inset glass door cabinetry and stacked appliances. The master suite displays a beautiful custom wall entertainment center and the master bath features two custom matching vanities and a freestanding bathtub and walk-in steam shower. The main level laundry room has an abundance of cabinetry for storage space and two custom drying nooks as well. The outdoor space off the main level highlights NatureKast outdoor cabinetry and is the perfect gathering space to entertain and take in the outstanding views of Lake Minnetonka. The upstairs showcases two stunning ½ bath vanities, a double his/hers office, and an exquisite library. The lower level features a bar area, two ½ baths, in home movie theatre with custom seating, a reading nook with surrounding bookshelves, and custom wine cellar. Two additional mentions are the large garage space and dog wash station and lower level work room, both with sleek, built-to-last custom cabinetry.
Scott Amundson Photography, LLC

Extensive valley and mountain views inspired the siting of this simple L-shaped house that is anchored into the landscape. This shape forms an intimate courtyard with the sweeping views to the south. Looking back through the entry, glass walls frame the view of a significant mountain peak justifying the plan skew.
The circulation is arranged along the courtyard in order that all the major spaces have access to the extensive valley views. A generous eight-foot overhang along the southern portion of the house allows for sun shading in the summer and passive solar gain during the harshest winter months. The open plan and generous window placement showcase views throughout the house. The living room is located in the southeast corner of the house and cantilevers into the landscape affording stunning panoramic views.
Project Year: 2012
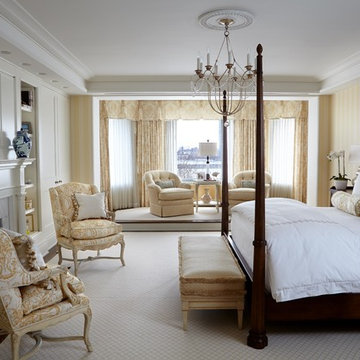
Take in the view of the East River! This spectacular Master suite designed by Deborah Leamann is sheathed in a beautiful french floral toile. The doors above the fireplace hide the television. Photography by Keith Scott Morton
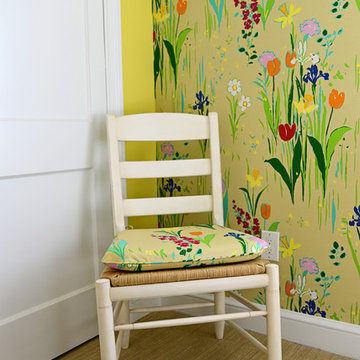
Erin McCusker Photography
フィラデルフィアにある中くらいなトラディショナルスタイルのおしゃれな客用寝室 (黄色い壁、カーペット敷き)
フィラデルフィアにある中くらいなトラディショナルスタイルのおしゃれな客用寝室 (黄色い壁、カーペット敷き)
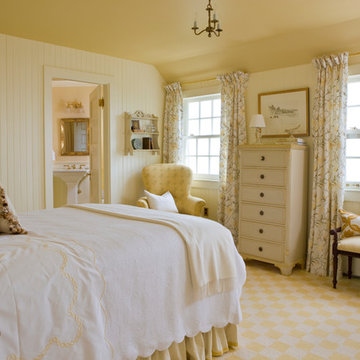
This 19th century shingle style home overlooking the Atlantic Ocean was completely restored and expanded. Elizabeth Brosnan Hourihan worked closely with the architectural staff of Carpenter & MacNeille on all aspects of the home’s interior detailing, customization and finishes. Ongoing throughout the process was the specification and procurement of fine furnishings, window treatments, rugs, lighting, artwork and accessories. Several of the furnishings were handmade in England and Italy and a number of pieces are antiques dating as far back as the 17th century and needleworks as early as 1550. There is an antique rug collection, an antique American book collection, antique silver flatware – with a signature engraving on all the pieces, antique stemware and porcelain dishes. The art collection is from renowned Cape Ann artists from the 19th and 20th centuries including Quarterly, Chaet, and Gruppe.
Featured in Architectural Digest “Cape Ann Turnaround”
A Massachusetts Home is Rescued from Near Ruin
Architecture and Construction: Carpenter & MacNeille
Gordon Beall Photography
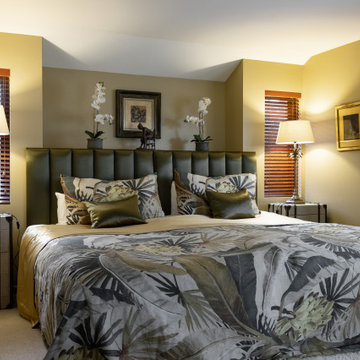
This home was inspired by Balinese architecture to extent that the roof and floor tiles were imported from Indonesia, and the special ceiling fans in the vaulted ceiling are made of rattan.
The living room offers an enticing glimpse of the master bedroom, and draws your eye. Access to the bedroom is accessed by a covered corridor planted either side in tropical vegetation.
The master bedroom is a juxtaposition of contemporary and traditonal, and pieces were gathered and placed from existing furniture and accessories from the clients extensive travels, and newly specified pieces. The bedroom theme was developed from a Mokum fabric that has bananas and palm leaves - very Balinese.
Donna chose a limited palette of colour and added further interest and intrique by mixing sheen levels, and by layering pattern and texture.
寝室 (カーペット敷き、コンクリートの床、黄色い壁) の写真
1
