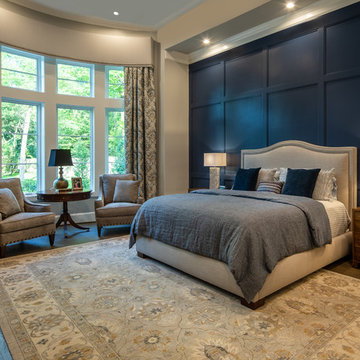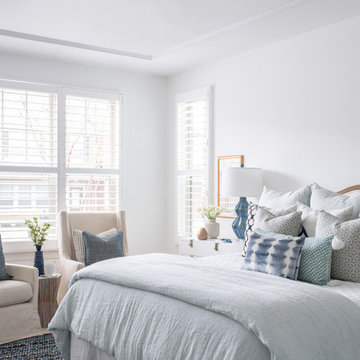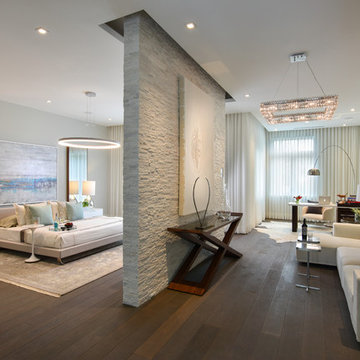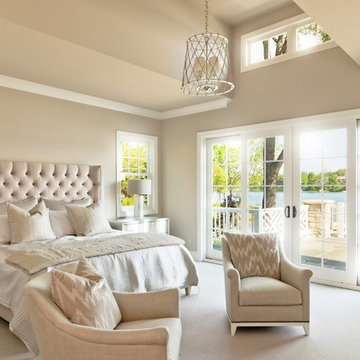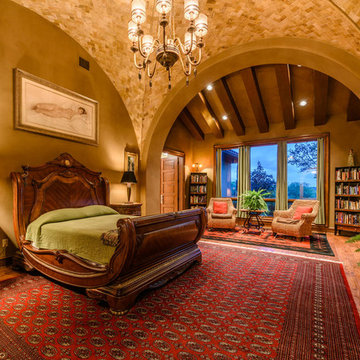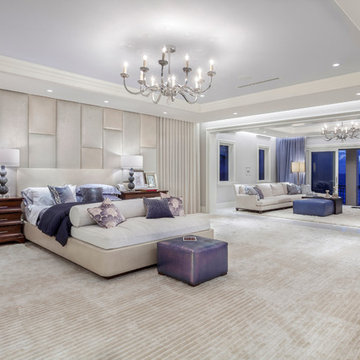巨大な寝室 (カーペット敷き、コンクリートの床、濃色無垢フローリング) の写真
絞り込み:
資材コスト
並び替え:今日の人気順
写真 1〜20 枚目(全 4,188 枚)
1/5

This tranquil master bedroom suite includes a small seating area, beautiful views and an interior hallway to the master bathroom & closet.
All furnishings in this space are available through Martha O'Hara Interiors. www.oharainteriors.com - 952.908.3150
Martha O'Hara Interiors, Interior Selections & Furnishings | Charles Cudd De Novo, Architecture | Troy Thies Photography | Shannon Gale, Photo Styling

This home had a generous master suite prior to the renovation; however, it was located close to the rest of the bedrooms and baths on the floor. They desired their own separate oasis with more privacy and asked us to design and add a 2nd story addition over the existing 1st floor family room, that would include a master suite with a laundry/gift wrapping room.
We added a 2nd story addition without adding to the existing footprint of the home. The addition is entered through a private hallway with a separate spacious laundry room, complete with custom storage cabinetry, sink area, and countertops for folding or wrapping gifts. The bedroom is brimming with details such as custom built-in storage cabinetry with fine trim mouldings, window seats, and a fireplace with fine trim details. The master bathroom was designed with comfort in mind. A custom double vanity and linen tower with mirrored front, quartz countertops and champagne bronze plumbing and lighting fixtures make this room elegant. Water jet cut Calcatta marble tile and glass tile make this walk-in shower with glass window panels a true work of art. And to complete this addition we added a large walk-in closet with separate his and her areas, including built-in dresser storage, a window seat, and a storage island. The finished renovation is their private spa-like place to escape the busyness of life in style and comfort. These delightful homeowners are already talking phase two of renovations with us and we look forward to a longstanding relationship with them.

This transitional style room shows the effort of combining clean lines and sophisticated textures. Scale and variation of height plays an integral part to the success of this space.
Pieces featured: grey tufted headboard, table lamps, grey walls, window treatments and more...

Contemporary bedroom in Desert Mountain, Scottsdale AZ.Accent wall in 3d wave panels by Interlam. Sectional by Lazar, Drapery fabric by Harlequin, Rug by Kravet, Bedding by Restoration Hardware, Bed, Nightstands, and Dresser by Bolier. Jason Roehner Photography
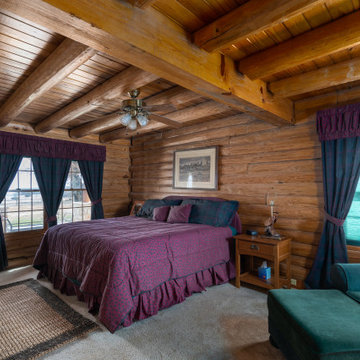
Bedroom in the original house.
他の地域にある巨大なサンタフェスタイルのおしゃれな主寝室 (表し梁、板張り壁、カーペット敷き、ベージュの床) のレイアウト
他の地域にある巨大なサンタフェスタイルのおしゃれな主寝室 (表し梁、板張り壁、カーペット敷き、ベージュの床) のレイアウト

Ornate furnishings with contemporary gold art in this soft Master Bedroom.
Gold, grey blue, cream and black on white shag rug.
White, gold and almost black are used in this very large, traditional remodel of an original Landry Group Home, filled with contemporary furniture, modern art and decor. White painted moldings on walls and ceilings, combined with black stained wide plank wood flooring. Very grand spaces, including living room, family room, dining room and music room feature hand knotted rugs in modern light grey, gold and black free form styles. All large rooms, including the master suite, feature white painted fireplace surrounds in carved moldings. Music room is stunning in black venetian plaster and carved white details on the ceiling with burgandy velvet upholstered chairs and a burgandy accented Baccarat Crystal chandelier. All lighting throughout the home, including the stairwell and extra large dining room hold Baccarat lighting fixtures. Master suite is composed of his and her baths, a sitting room divided from the master bedroom by beautiful carved white doors. Guest house shows arched white french doors, ornate gold mirror, and carved crown moldings. All the spaces are comfortable and cozy with warm, soft textures throughout. Project Location: Lake Sherwood, Westlake, California. Project designed by Maraya Interior Design. From their beautiful resort town of Ojai, they serve clients in Montecito, Hope Ranch, Malibu and Calabasas, across the tri-county area of Santa Barbara, Ventura and Los Angeles, south to Hidden Hills.
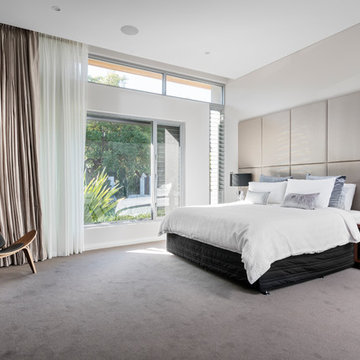
Walls: Dulux Grey Pebble 100%. Floor Covering: Wall to Wall Carpet. Bedside Tables: Custom made by PL Furniture. Bedside Lamps: Makstar Wholesale. Headboard: Custom Made by Clark St Upholstery. Window Treatments: Beachside Blinds & Curtains. Occasional Chair: Matt Blatt. Sideboard: Sokol. Linen: Private Collection.
Photography: DMax Photography
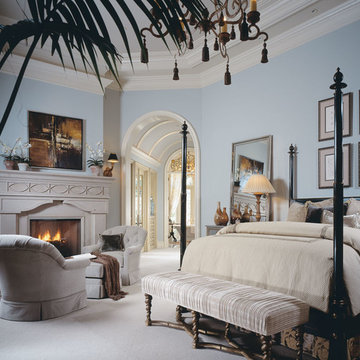
The master suite, which occupies an entire wing of the home, features a tranquil blue and white color palate to encourage a sense of calm and relaxation. A barrel-ceilinged dressing vestibule connects his and her bathrooms to the bedroom.
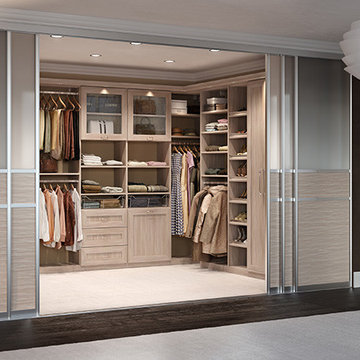
5. Dimension When it comes to design, vertical dimension, or the available space from floor to ceiling, is key. You can place curtains closer to the ceiling to make a room look much larger than it would with window treatments covering just your windows. When it comes to designing a closet, take advantage of all vertical space so that you not only get more storage, but you also open up the area to create the illusion of more square footage.

The ceiling detail was designed to be the star in room to add interest and to showcase how large this master bedroom really is!
Studio KW Photography
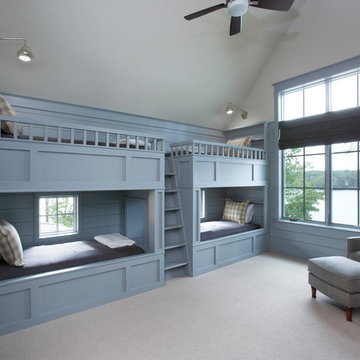
Lake Front Country Estate Boys Bunk Room, design by Tom Markalunas, built by Resort Custom Homes. Photography by Rachael Boling.
他の地域にある巨大なトラディショナルスタイルのおしゃれな客用寝室 (青い壁、カーペット敷き)
他の地域にある巨大なトラディショナルスタイルのおしゃれな客用寝室 (青い壁、カーペット敷き)
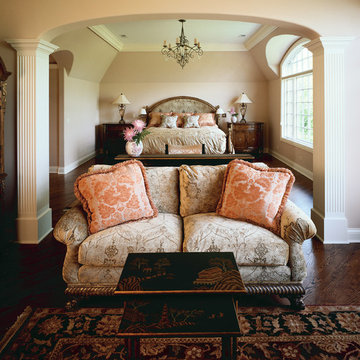
Photography by Linda Oyama Bryan. http://www.pickellbuilders.com. Master Bedroom with Adjacent Sitting Room Separated by Fluted Columns and Soft Arch. Dark stained red oak hardwood floors, tray ceiling and crown molding.
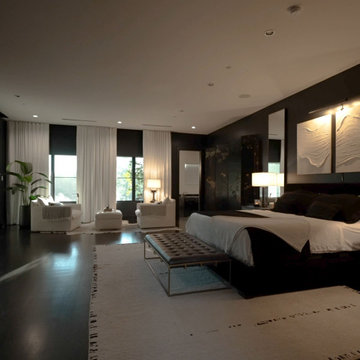
Once you walk into a bedroom, you will find bedroom furniture, at least one bed, a dresser on the side, and a storage space primarily for clothes, like a built-in closet or a clothes closet. You can also find lamps, desks and chairs there.
The bedroom occupants also need the means to access it, such as a door and safe exit in an emergency for safety reasons.
巨大な寝室 (カーペット敷き、コンクリートの床、濃色無垢フローリング) の写真
1
