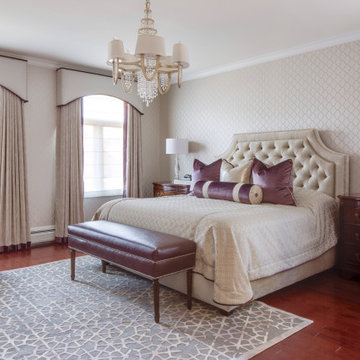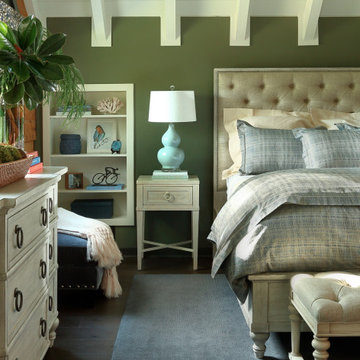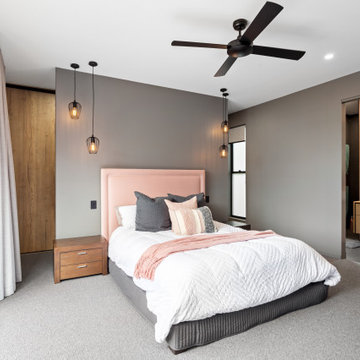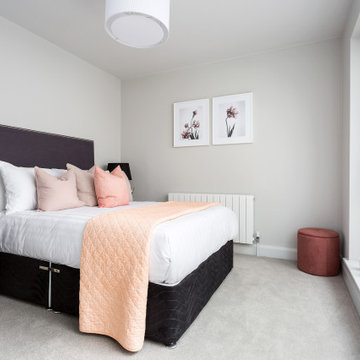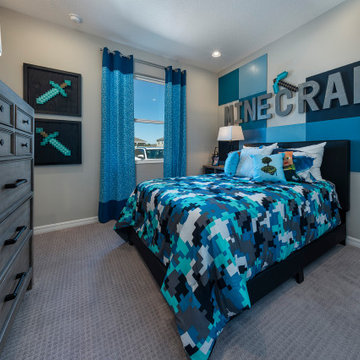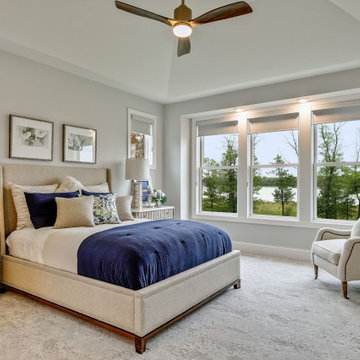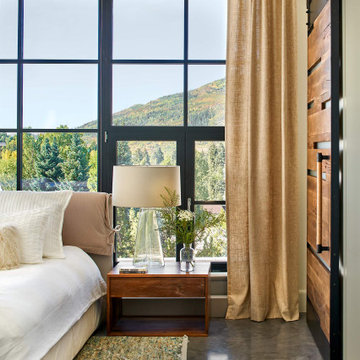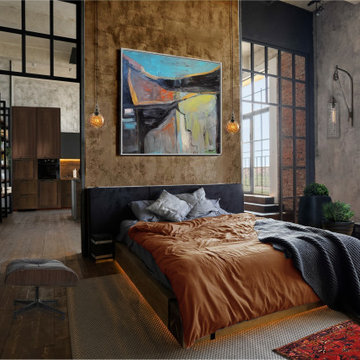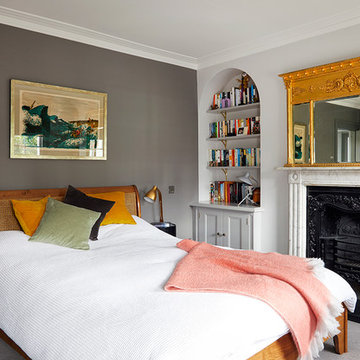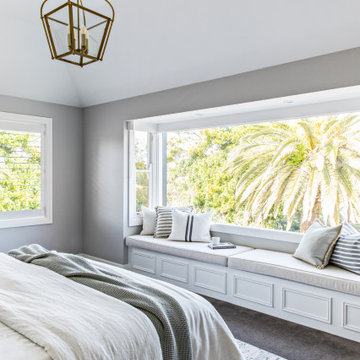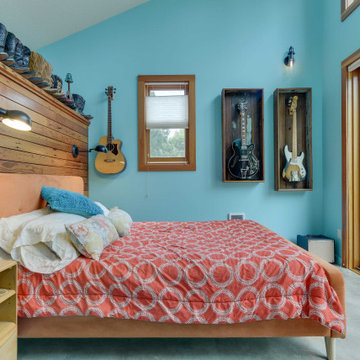寝室 (カーペット敷き、コンクリートの床、濃色無垢フローリング) の写真
並び替え:今日の人気順
写真 121〜140 枚目(全 167,266 枚)
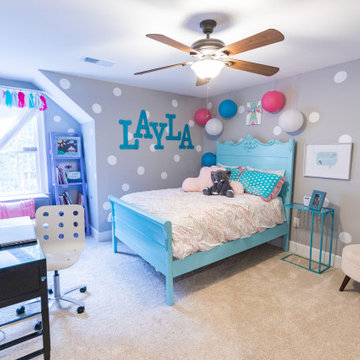
Polka dots galore and Grandmothers antique bed painted turquoise. Now that is what we call a fun space for girls!!!
アトランタにある中くらいなシャビーシック調のおしゃれな寝室 (グレーの壁、カーペット敷き、白い床)
アトランタにある中くらいなシャビーシック調のおしゃれな寝室 (グレーの壁、カーペット敷き、白い床)
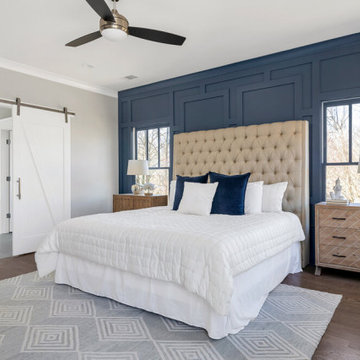
Master Bedroom
アトランタにある広いトランジショナルスタイルのおしゃれな主寝室 (青い壁、濃色無垢フローリング、暖炉なし、茶色い床) のレイアウト
アトランタにある広いトランジショナルスタイルのおしゃれな主寝室 (青い壁、濃色無垢フローリング、暖炉なし、茶色い床) のレイアウト

blue accent wall, cozy farmhouse master bedroom with natural wood accents.
フェニックスにある中くらいなカントリー風のおしゃれな主寝室 (白い壁、カーペット敷き、ベージュの床) のレイアウト
フェニックスにある中くらいなカントリー風のおしゃれな主寝室 (白い壁、カーペット敷き、ベージュの床) のレイアウト
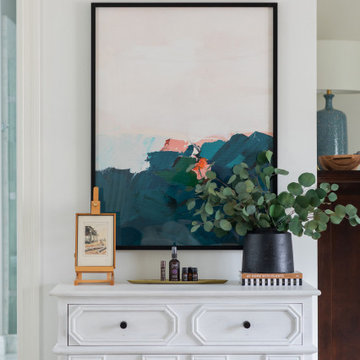
This large bedroom was previously dark and drab with brown walls and all dark wood furniture, We updated every inch of this room with a fresh coat of white paint, a fireplace makeover and all new furnishings. This is now a soft and relaxing place for this couple to relax in at the end of a long day. With ample room for furniture, we were able to create a seating area at the foot of the bed for lounging in front of the fire.
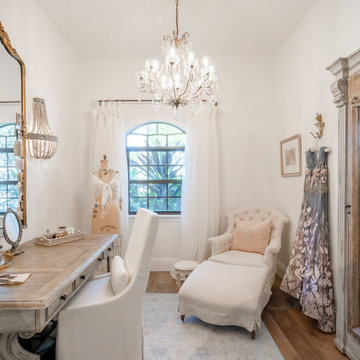
This is a small intimate dressing room off the master bedroom. The client wanted a feminine, country french romantic space.
マイアミにある中くらいなシャビーシック調のおしゃれな寝室 (白い壁、濃色無垢フローリング、茶色い床) のレイアウト
マイアミにある中くらいなシャビーシック調のおしゃれな寝室 (白い壁、濃色無垢フローリング、茶色い床) のレイアウト

When planning this custom residence, the owners had a clear vision – to create an inviting home for their family, with plenty of opportunities to entertain, play, and relax and unwind. They asked for an interior that was approachable and rugged, with an aesthetic that would stand the test of time. Amy Carman Design was tasked with designing all of the millwork, custom cabinetry and interior architecture throughout, including a private theater, lower level bar, game room and a sport court. A materials palette of reclaimed barn wood, gray-washed oak, natural stone, black windows, handmade and vintage-inspired tile, and a mix of white and stained woodwork help set the stage for the furnishings. This down-to-earth vibe carries through to every piece of furniture, artwork, light fixture and textile in the home, creating an overall sense of warmth and authenticity.
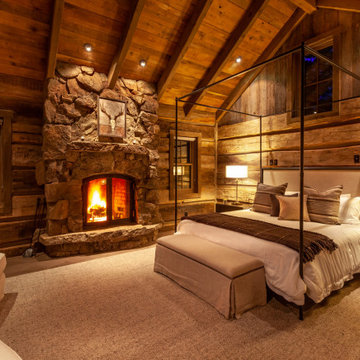
デンバーにある広いラスティックスタイルのおしゃれな主寝室 (茶色い壁、標準型暖炉、石材の暖炉まわり、コンクリートの床、グレーの床、グレーとブラウン) のレイアウト
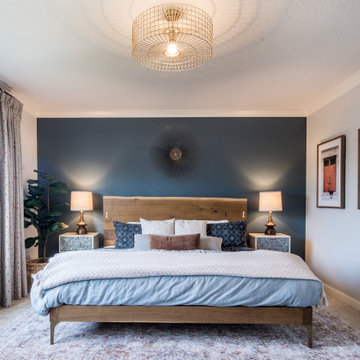
We want a grown-up bedroom". These were the first words articulated to me when I met the owners of a gorgeous four-square in North Portland. My response was, "Well let's give that to you!". My clients were ready to invest in themselves and make their bedroom really feel like their own personal sanctuary. We chose to really highlight their amazing live edge alder headboard with a dark navy accent wall The effect is not just that of an accent wall, but more a FEATURE that sets the mood for the whole room. We accessorized the room with personal artifacts and framed photos of their honeymoon. This is now a place for grown-ups to grow in
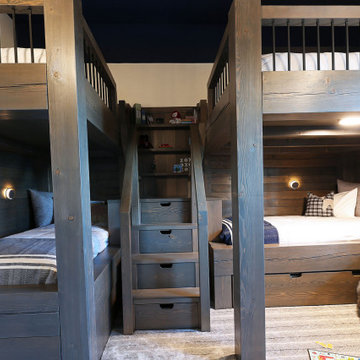
This bunk room features a custom built in unit. A king size bed and twin size bed make up the top level, while two twins are below, with a trundle bed hidden below. Sleeping 6, this room is perfect for sleepovers.
寝室 (カーペット敷き、コンクリートの床、濃色無垢フローリング) の写真
7
