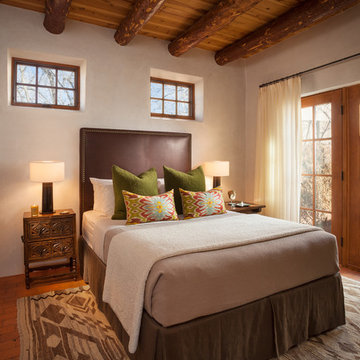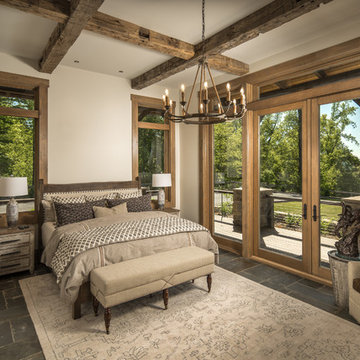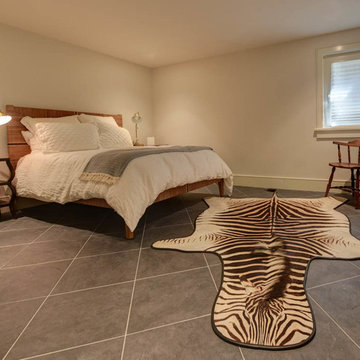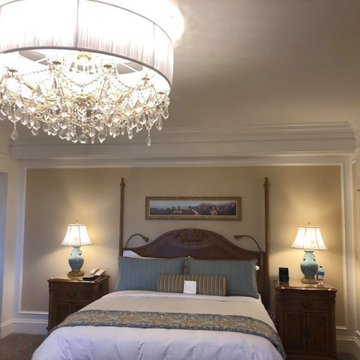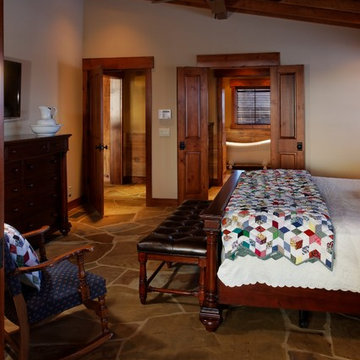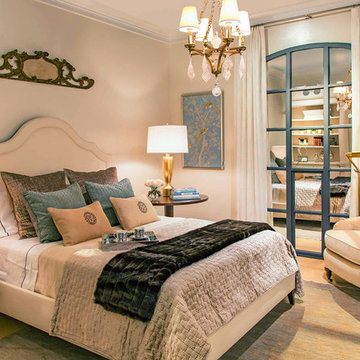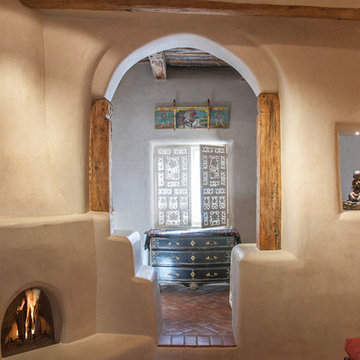寝室 (レンガの床、スレートの床、ベージュの壁) の写真
絞り込み:
資材コスト
並び替え:今日の人気順
写真 1〜20 枚目(全 79 枚)
1/4
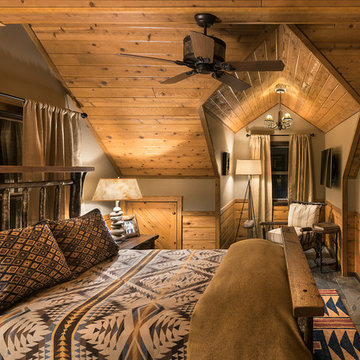
All Cedar Log Cabin the beautiful pines of AZ
Photos by Mark Boisclair
フェニックスにある広いラスティックスタイルのおしゃれな客用寝室 (ベージュの壁、スレートの床、グレーの床) のレイアウト
フェニックスにある広いラスティックスタイルのおしゃれな客用寝室 (ベージュの壁、スレートの床、グレーの床) のレイアウト
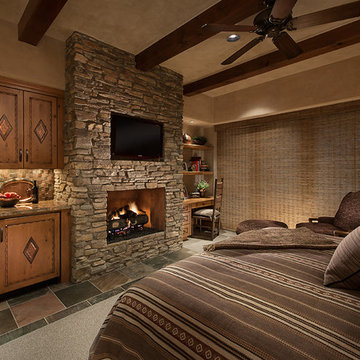
Softly elegant bedroom with Marc Boisclair built in cabinets by Wood Expressions and other natural elements such as stone, and wool. Glamorous lighting and rich neutral color palette create an inviting retreat.
Project designed by Susie Hersker’s Scottsdale interior design firm Design Directives. Design Directives is active in Phoenix, Paradise Valley, Cave Creek, Carefree, Sedona, and beyond.
For more about Design Directives, click here: https://susanherskerasid.com/

A neutral color scheme and unassuming accessories create a style that's the perfect blend of old and new. The sleek lines of a minimalist design are showcase in the Sofia Platform bed, complemented by modern, understated bedding. Amidst the warm, walnut wood finishes and beige backdrop, the bedspread's warm gray fabric and accent chair's charcoal upholstery add dimension to the space. A soft, fleece-white rug underfoot references the bed's headboard and brings an airy and inviting sense to the overall design.
Sofia Midcentury Modern Platform Bed in Walnut+Sofia Midcentury Modern Nightstand in Walnut+Sofia Midcentury Modern Dresser and Mirror in Walnut+Sofia Midcentury Modern Chest in Walnut+Ava Contemporary Accent Chair in Dark Gray Linen
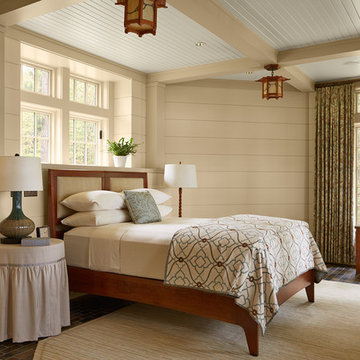
Architecture & Interior Design: David Heide Design Studio Photo: Susan Gilmore Photography
ミネアポリスにある広いカントリー風のおしゃれな主寝室 (スレートの床、暖炉なし、ベージュの壁、茶色い床、照明) のインテリア
ミネアポリスにある広いカントリー風のおしゃれな主寝室 (スレートの床、暖炉なし、ベージュの壁、茶色い床、照明) のインテリア
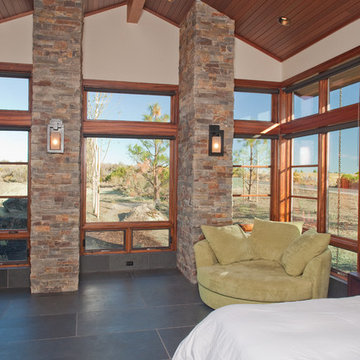
Master bedroom in this home is braced by windows inviting the outside inside. The ceiling is mahogany tongue & groove, floor is tile heated--not pictured is the 'ribbon of fire' fireplace on the left.
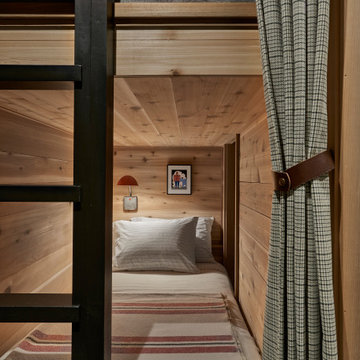
Cedar wrapped berths provide compact, cozy accommodations for four in two pairs of built-in bunkbeds.
シカゴにある中くらいなラスティックスタイルのおしゃれな客用寝室 (ベージュの壁、スレートの床、黒い床) のインテリア
シカゴにある中くらいなラスティックスタイルのおしゃれな客用寝室 (ベージュの壁、スレートの床、黒い床) のインテリア
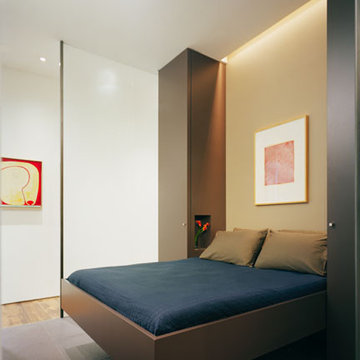
GDG Designworks gut renovated this New York City SoHo loft.
ニューヨークにある小さなコンテンポラリースタイルのおしゃれな客用寝室 (ベージュの壁、スレートの床、暖炉なし)
ニューヨークにある小さなコンテンポラリースタイルのおしゃれな客用寝室 (ベージュの壁、スレートの床、暖炉なし)
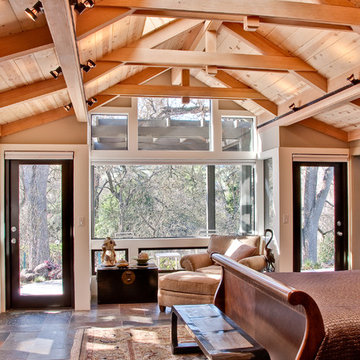
Stepping transom windows and an open truss beam ceiling maximize light and volume, making the most of the gable roof over the Master Bedroom addition. Views out to the creekside oaks are shaded by an exterior trellis. Metal doors and windows lend a contemporary touch to the warm wood ceiling and slate tile floor.
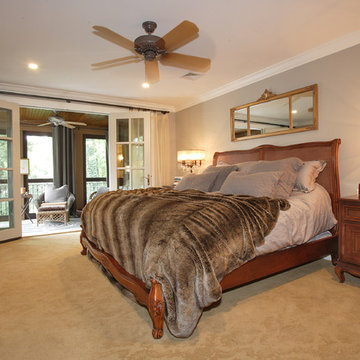
A master bedroom suite complete with an enclosed screened in porch.
ニューヨークにある広いトラディショナルスタイルのおしゃれな主寝室 (ベージュの壁、レンガの床、ベージュの床) のレイアウト
ニューヨークにある広いトラディショナルスタイルのおしゃれな主寝室 (ベージュの壁、レンガの床、ベージュの床) のレイアウト
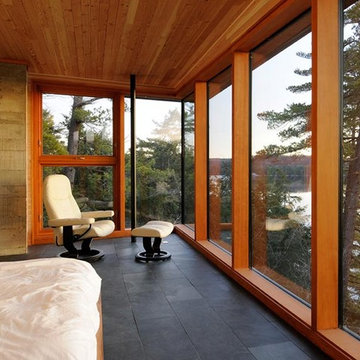
Architecture: Trevor McIvor
Construction Management: Trevor McIvor
Construction: Orchard Contracting / Bracebridge - Doug Orchard
Engineering: CUCCO engineering + design - Christopher Cucco
Mechanical: Gravenhurst Plumbing and Heating
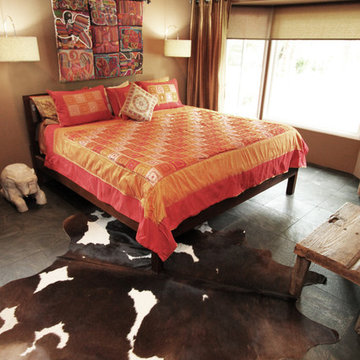
Eclectic world style bedroom with black slate floor and cowhide rug. Simple clean lined bed with coverlet and accent pillows from India. Wall hanging is from Guatemala.
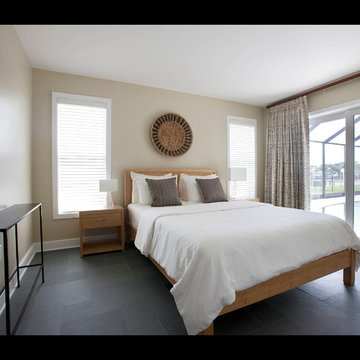
www.peterobtez.com
タンパにある中くらいなコンテンポラリースタイルのおしゃれな客用寝室 (ベージュの壁、スレートの床、暖炉なし) のインテリア
タンパにある中くらいなコンテンポラリースタイルのおしゃれな客用寝室 (ベージュの壁、スレートの床、暖炉なし) のインテリア
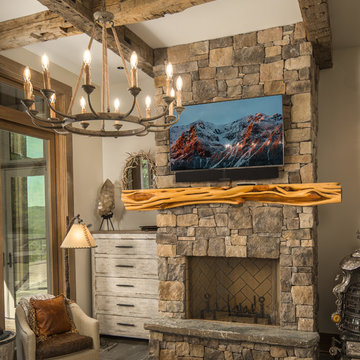
シャーロットにある中くらいなラスティックスタイルのおしゃれな客用寝室 (ベージュの壁、スレートの床、標準型暖炉、石材の暖炉まわり、グレーの床) のインテリア
寝室 (レンガの床、スレートの床、ベージュの壁) の写真
1
