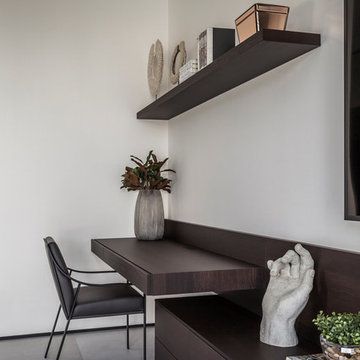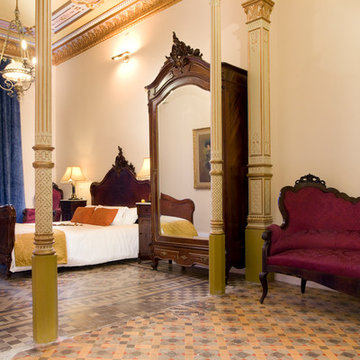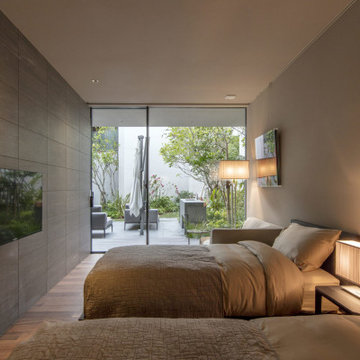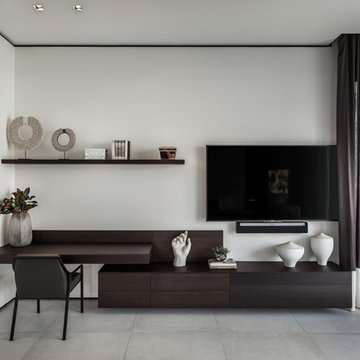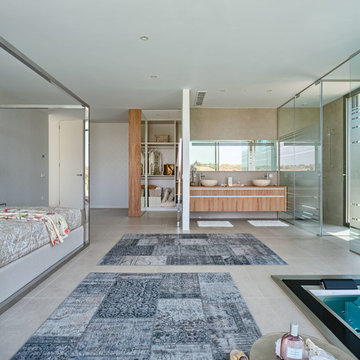巨大な寝室 (レンガの床、セラミックタイルの床、合板フローリング) の写真
絞り込み:
資材コスト
並び替え:今日の人気順
写真 1〜20 枚目(全 137 枚)
1/5
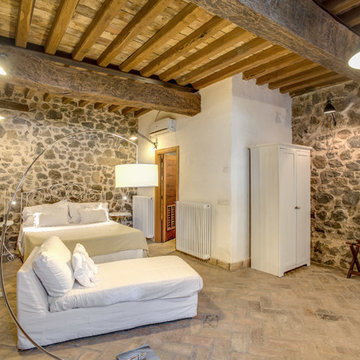
Guendalina Gallo - Simon Clementi
ローマにある巨大なカントリー風のおしゃれな主寝室 (レンガの床) のレイアウト
ローマにある巨大なカントリー風のおしゃれな主寝室 (レンガの床) のレイアウト
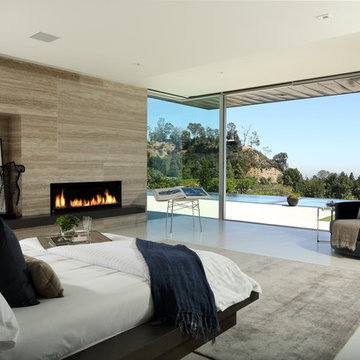
ロサンゼルスにある巨大なモダンスタイルのおしゃれな主寝室 (ベージュの壁、セラミックタイルの床、横長型暖炉、タイルの暖炉まわり、ベージュの床) のインテリア
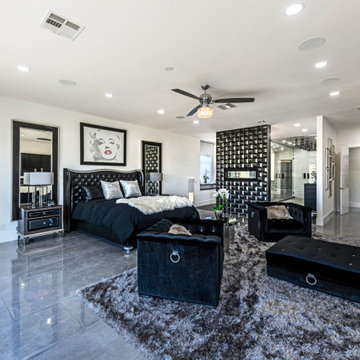
beautiful master bedroom with two fireplaces
ラスベガスにある巨大なコンテンポラリースタイルのおしゃれな主寝室 (白い壁、セラミックタイルの床、標準型暖炉、タイルの暖炉まわり、グレーの床)
ラスベガスにある巨大なコンテンポラリースタイルのおしゃれな主寝室 (白い壁、セラミックタイルの床、標準型暖炉、タイルの暖炉まわり、グレーの床)
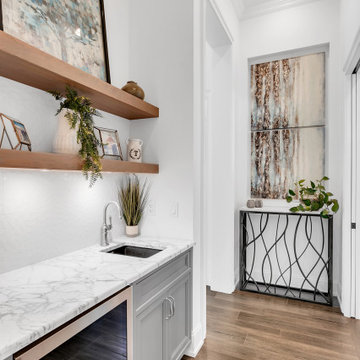
wet bar off of master bedroom
他の地域にある巨大なモダンスタイルのおしゃれな主寝室 (白い壁、セラミックタイルの床、茶色い床) のインテリア
他の地域にある巨大なモダンスタイルのおしゃれな主寝室 (白い壁、セラミックタイルの床、茶色い床) のインテリア
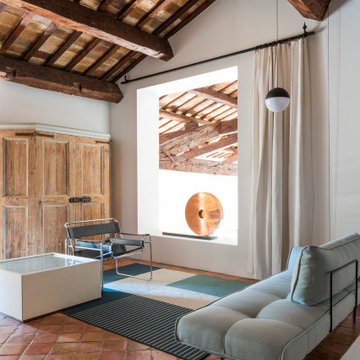
Foto: Federico Villa studio
巨大なエクレクティックスタイルのおしゃれな客用寝室 (白い壁、レンガの床、標準型暖炉、石材の暖炉まわり、折り上げ天井)
巨大なエクレクティックスタイルのおしゃれな客用寝室 (白い壁、レンガの床、標準型暖炉、石材の暖炉まわり、折り上げ天井)
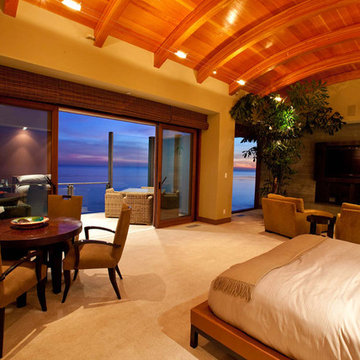
This home features concrete interior and exterior walls, giving it a chic modern look. The Interior concrete walls were given a wood texture giving it a one of a kind look.
We are responsible for all concrete work seen. This includes the entire concrete structure of the home, including the interior walls, stairs and fire places. We are also responsible for the structural concrete and the installation of custom concrete caissons into bed rock to ensure a solid foundation as this home sits over the water. All interior furnishing was done by a professional after we completed the construction of the home.
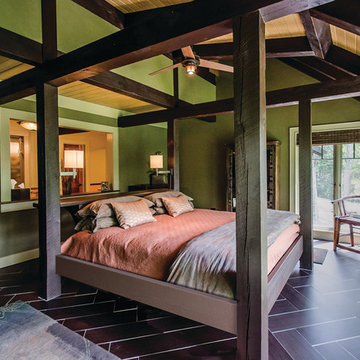
four post bed actually supports roof structure
ニューヨークにある巨大なトラディショナルスタイルのおしゃれな主寝室 (緑の壁、セラミックタイルの床、暖炉なし、黒い床) のレイアウト
ニューヨークにある巨大なトラディショナルスタイルのおしゃれな主寝室 (緑の壁、セラミックタイルの床、暖炉なし、黒い床) のレイアウト
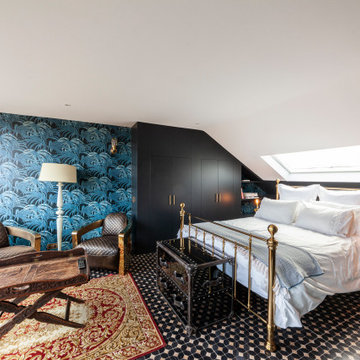
By having a large bedroom and sitting area in open floor plan style, we are able to enjoy the magnificent views from this loft.
ロンドンにある巨大なエクレクティックスタイルのおしゃれな客用寝室 (青い壁、セラミックタイルの床、壁紙)
ロンドンにある巨大なエクレクティックスタイルのおしゃれな客用寝室 (青い壁、セラミックタイルの床、壁紙)
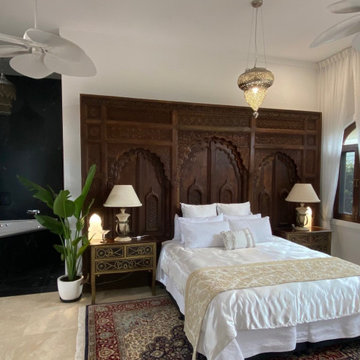
Jodha Bai Retreat bedroom
ゴールドコーストにある巨大なアジアンスタイルのおしゃれな客用寝室 (白い壁、セラミックタイルの床、ベージュの床、羽目板の壁) のインテリア
ゴールドコーストにある巨大なアジアンスタイルのおしゃれな客用寝室 (白い壁、セラミックタイルの床、ベージュの床、羽目板の壁) のインテリア
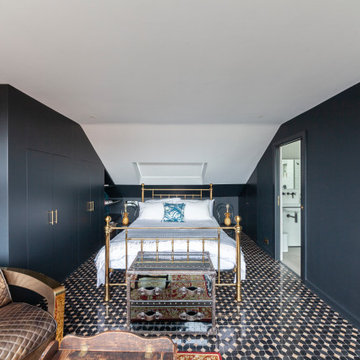
By having a other large bedroom and sitting area in open floor plan style, we are able to enjoy the magnificient views from this loft.
ロンドンにある巨大なコンテンポラリースタイルのおしゃれな客用寝室 (青い壁、セラミックタイルの床、壁紙)
ロンドンにある巨大なコンテンポラリースタイルのおしゃれな客用寝室 (青い壁、セラミックタイルの床、壁紙)
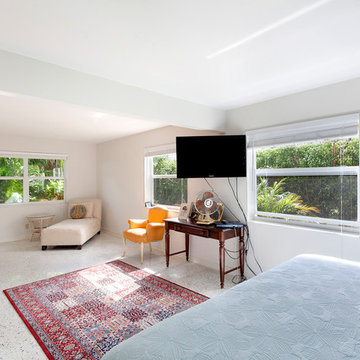
Lush tropical trees and garden plantings surround this traditional-style residence in a verdant oasis that invites casual indoor/outdoor living. The screened Florida room provides an open-air living/dining area that leads to the spacious and privately landscaped west lawns where there is room for a pool.
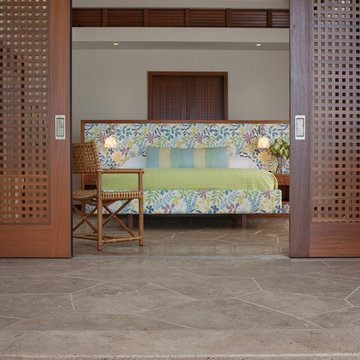
deReus Architects
David Duncan Livingston Photography
Underwood Construction Company
サンフランシスコにある巨大なアジアンスタイルのおしゃれな主寝室 (ベージュの壁、セラミックタイルの床) のレイアウト
サンフランシスコにある巨大なアジアンスタイルのおしゃれな主寝室 (ベージュの壁、セラミックタイルの床) のレイアウト
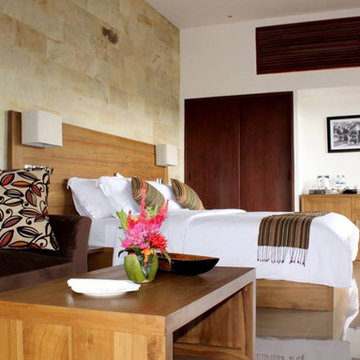
Conception de plusieurs bungalows de séjour, de tailles et confort variables dans le cadre de la construction d'un resort hotelier à Lombok en Indonésie. Design des espaces intérieurs et terrasses. Création d'une ambiance fraîche, minérale et boisée. Implantation et agencement selon la topographie environnante, le lieu se trouvant sur les hauteurs, à quelques centaines de mètres de la mer.
Travail sur le rapport intérieur/extérieur par le biais des ouvertures, et choix de l'emplacement des baies vitrées selon le paysage environnant, afin d'apporter une double orientation, voire triple pour les bungalows les plus luxueux, et profiter de la vue magnifique tout au long de la journée. Création de salles de bains semi ouvertes à l'Indonésienne car la chaleur est persistante toute l'année. L'agencement est simple, les espaces sont composés d'un lit et d'un petit salon, et de rangements integrés aux cloisons. Choix du mobilier et des accessoires.
Les matériaux sont issus de l'industrie et de l'artisanat locaux. Le bois exotique est sombre et apporte de la présence, et les pierres, de formes et apparences variées sont également très présentes. Les espaces communs, restaurant/cuisine et piscine, ont été dessinés par des intervenants spécialistes.
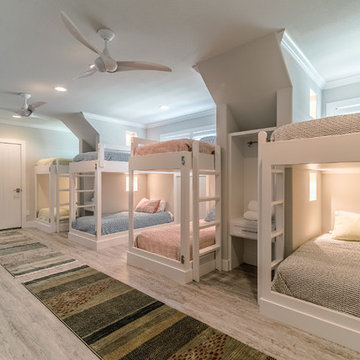
Guest bedroom - dorm room with bunk beds
ヒューストンにある巨大なビーチスタイルのおしゃれな客用寝室 (グレーの壁、セラミックタイルの床、ベージュの床)
ヒューストンにある巨大なビーチスタイルのおしゃれな客用寝室 (グレーの壁、セラミックタイルの床、ベージュの床)
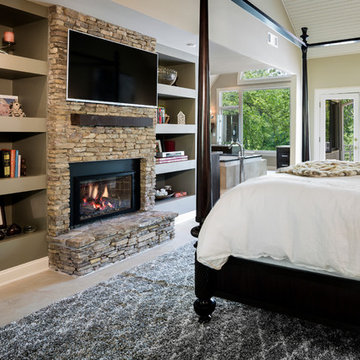
An Owner's or Master Suite remodel to create an open floorplan flowing from sleeping to bath to dressing areas, remodeled by Direct Built in Atlanta, Georgia.
巨大な寝室 (レンガの床、セラミックタイルの床、合板フローリング) の写真
1
