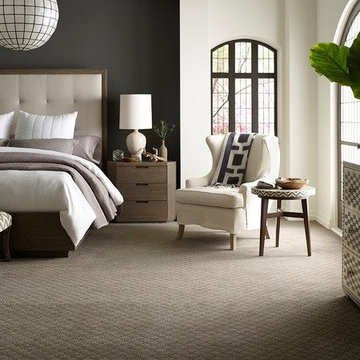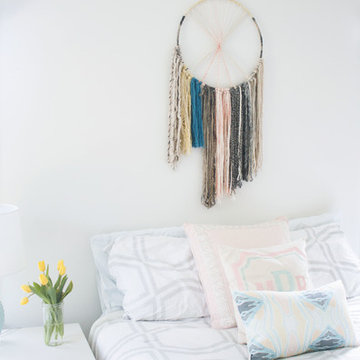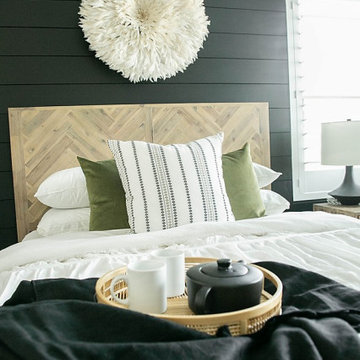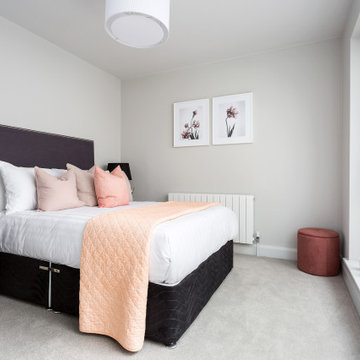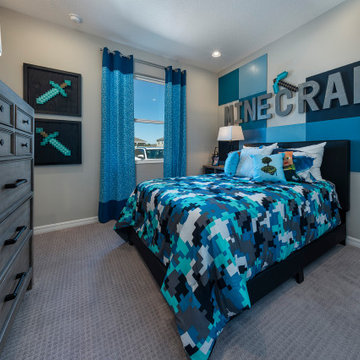中くらいな寝室 (レンガの床、カーペット敷き) の写真
絞り込み:
資材コスト
並び替え:今日の人気順
写真 1〜20 枚目(全 50,346 枚)
1/4

James Kruger, LandMark Photography
Interior Design: Martha O'Hara Interiors
Architect: Sharratt Design & Company
ミネアポリスにある中くらいなトラディショナルスタイルのおしゃれな主寝室 (青い壁、カーペット敷き、暖炉なし、ベージュの床、照明) のレイアウト
ミネアポリスにある中くらいなトラディショナルスタイルのおしゃれな主寝室 (青い壁、カーペット敷き、暖炉なし、ベージュの床、照明) のレイアウト
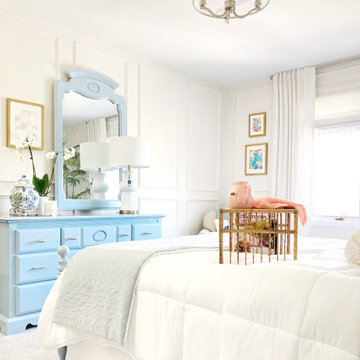
A soft base pallet with the soothing shades of light blue furniture and fabric allow original art to shine in this cloud-like guest room.
他の地域にある中くらいなトラディショナルスタイルのおしゃれな客用寝室 (白い壁、カーペット敷き、グレーの床、パネル壁) のレイアウト
他の地域にある中くらいなトラディショナルスタイルのおしゃれな客用寝室 (白い壁、カーペット敷き、グレーの床、パネル壁) のレイアウト
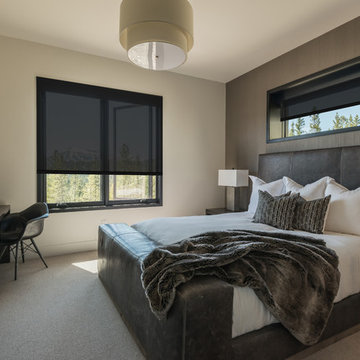
SAV Digital Environments -
Audrey Hall Photography -
Reid Smith Architects
他の地域にある中くらいなコンテンポラリースタイルのおしゃれな主寝室 (カーペット敷き、ベージュの床、ベージュの壁、暖炉なし) のレイアウト
他の地域にある中くらいなコンテンポラリースタイルのおしゃれな主寝室 (カーペット敷き、ベージュの床、ベージュの壁、暖炉なし) のレイアウト

Rooted in a blend of tradition and modernity, this family home harmonizes rich design with personal narrative, offering solace and gathering for family and friends alike.
In the primary bedroom suite, tranquility reigns supreme. The custom king bed with its delicately curved headboard promises serene nights, complemented by modern touches like the sleek console and floating shelves. Amidst this serene backdrop lies a captivating portrait with a storied past, salvaged from a 1920s mansion fire. This artwork serves as more than decor; it's a bridge between past and present, enriching the room with historical depth and artistic allure.
Project by Texas' Urbanology Designs. Their North Richland Hills-based interior design studio serves Dallas, Highland Park, University Park, Fort Worth, and upscale clients nationwide.
For more about Urbanology Designs see here:
https://www.urbanologydesigns.com/
To learn more about this project, see here: https://www.urbanologydesigns.com/luxury-earthen-inspired-home-dallas
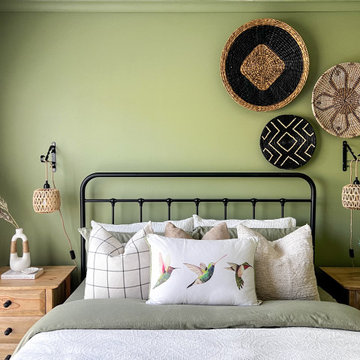
Project Brief - Transform a dull bedroom into a refreshing, welcoming and calming modern farmhouse bedroom.
Design Decisions -
- The primary colour choice was Green for the fresh and calming look.
- It was then balanced out with whites and neutrals, continuing with the relaxed theme.
- The white wallpaper with green leaf pattern was added to the ceiling to create the unique visual impact.
- The bamboo and rattan introduced as part of window treatments a wall accessories, not only added warmth to the room but also brought in the required rustic charm.
- The light farmhouse bed accompanied with the wall hung light pendants, is a beautiful addition to the farmhouse bedroom theme.
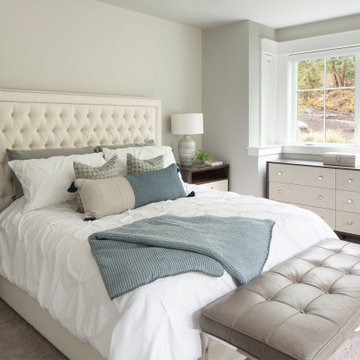
Our Bellevue studio designed this fun, family-friendly home for a lovely family with four active kids. We used durable performance fabrics to ensure maximum fun with minimum maintenance. We chose a soft, neutral palette throughout the home that beautifully highlights the stunning decor and elegant detailing. The kitchen is bright and beautiful, with a stunning island and lovely blue chairs that add a hint of sophistication. In the bedrooms, we added cozy, comfortable furnishings that create a warm, inviting appeal, perfect for relaxation. The twin study with a calm blue palette, comfy chairs, and plenty of workspaces makes it perfect for productivity. We also created a play area with a foosball table and air hockey table to ensure plenty of entertainment for the whole family.
---
Project designed by Michelle Yorke Interior Design Firm in Bellevue. Serving Redmond, Sammamish, Issaquah, Mercer Island, Kirkland, Medina, Clyde Hill, and Seattle.
For more about Michelle Yorke, see here: https://michelleyorkedesign.com/
To learn more about this project, see here:
https://michelleyorkedesign.com/project/issaquah-wa-interior-designer/
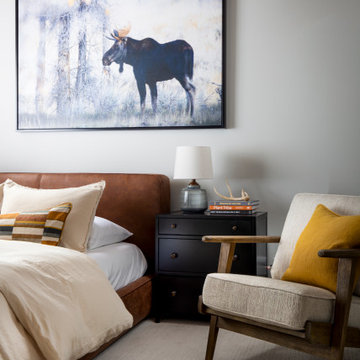
Bedrooms were assigned to family members and designed to meet their big personalities. From the “twin room” layered in sunset shades to the daughter’s room in layers of natural fiber and deep ocean blue. A guest room pulls inspiration from the pines out the window and large artwork sets a calming tone in the son’s room. The primary bedroom’s dramatic artwork and homeowner’s favorite color, deep teal, inspired the palette for a luxurious retreat.
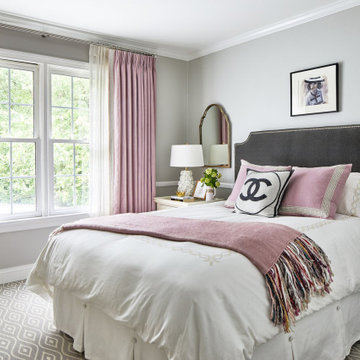
Our St. Pete studio designed this stunning home with an elegant and classic black and white theme, creating a sophisticated and welcoming ambience. The fireplace wall in the living room was painted black, which complements the beautiful coffee table, lighting, and curtains. The dining room got a beautiful wallpaper highlight making the space look elegant. The home office is designed to be a space for productivity with a soothing neutral palette and black and white decorative accents. The living room looks classy and stylish with beautiful furniture and striking artwork. The client's love for black accents continues into the bedrooms too. The daughter's bedroom walls were painted a shade of deep black with stylish furniture to complement the look. In the primary bedroom, we added an attractive black chest of drawers, lamps, and decorative artwork to add a tasteful touch.
---
Pamela Harvey Interiors offers interior design services in St. Petersburg and Tampa, and throughout Florida's Suncoast area, from Tarpon Springs to Naples, including Bradenton, Lakewood Ranch, and Sarasota.
For more about Pamela Harvey Interiors, see here: https://www.pamelaharveyinteriors.com/
To learn more about this project, see here: https://www.pamelaharveyinteriors.com/portfolio-galleries/traditional-home-with-a-twist-oakhill-va
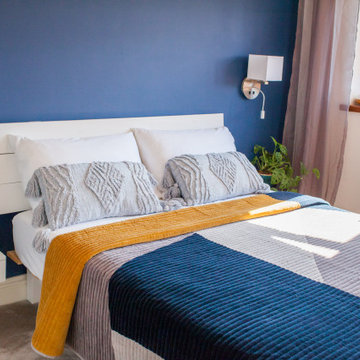
A new design was created for the dining area and the master bedroom. The client is a family with two little children. They like to invite friends and have fun, prefer bold colours and playful design.
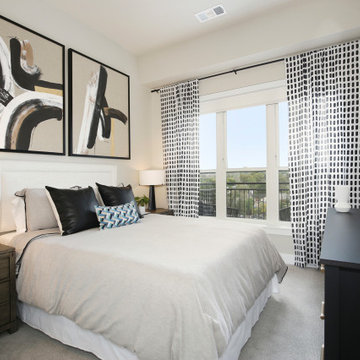
A condo created for newly relocated empty nesters. They are looking for a place in the city with access to great amenities without losing natural light and a large open floor plan. The unit’s neutral finished called for bold, graphic art, mixed with rich velvets, bouchée, and leather accents.
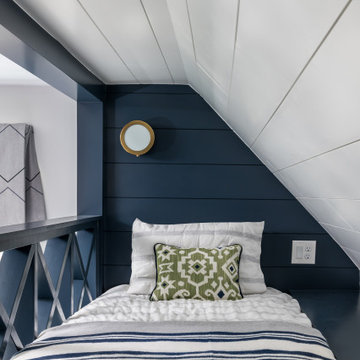
Custom Bunk Room
アトランタにある中くらいなトランジショナルスタイルのおしゃれな客用寝室 (グレーの壁、カーペット敷き、グレーの床、壁紙) のレイアウト
アトランタにある中くらいなトランジショナルスタイルのおしゃれな客用寝室 (グレーの壁、カーペット敷き、グレーの床、壁紙) のレイアウト
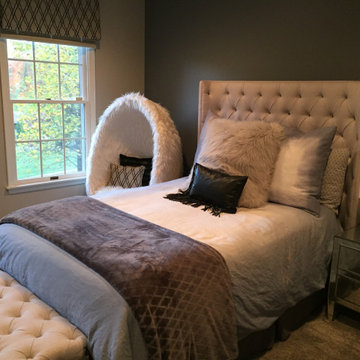
A modern black and gray teen girls bedroom with a fabulous accent wall and a fun egg chair to pull the space all together.
ニューヨークにある中くらいなモダンスタイルのおしゃれな寝室 (グレーの壁、カーペット敷き、グレーの床) のレイアウト
ニューヨークにある中くらいなモダンスタイルのおしゃれな寝室 (グレーの壁、カーペット敷き、グレーの床) のレイアウト
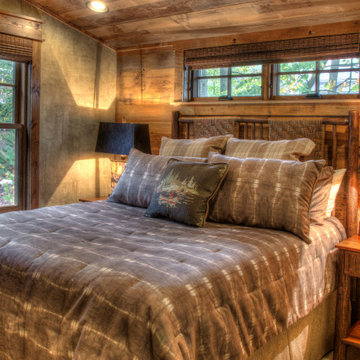
ミネアポリスにある中くらいなラスティックスタイルのおしゃれな客用寝室 (カーペット敷き、ベージュの床) のレイアウト
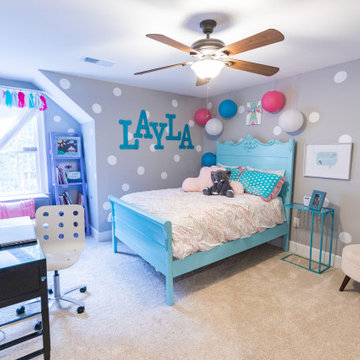
Polka dots galore and Grandmothers antique bed painted turquoise. Now that is what we call a fun space for girls!!!
アトランタにある中くらいなシャビーシック調のおしゃれな寝室 (グレーの壁、カーペット敷き、白い床)
アトランタにある中くらいなシャビーシック調のおしゃれな寝室 (グレーの壁、カーペット敷き、白い床)

blue accent wall, cozy farmhouse master bedroom with natural wood accents.
フェニックスにある中くらいなカントリー風のおしゃれな主寝室 (白い壁、カーペット敷き、ベージュの床) のレイアウト
フェニックスにある中くらいなカントリー風のおしゃれな主寝室 (白い壁、カーペット敷き、ベージュの床) のレイアウト
中くらいな寝室 (レンガの床、カーペット敷き) の写真
1
