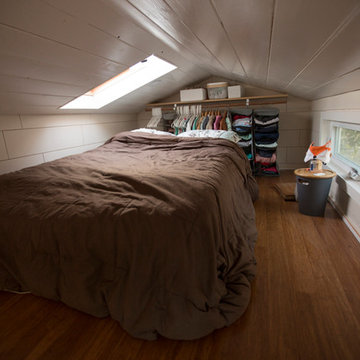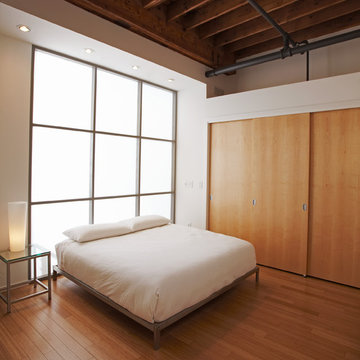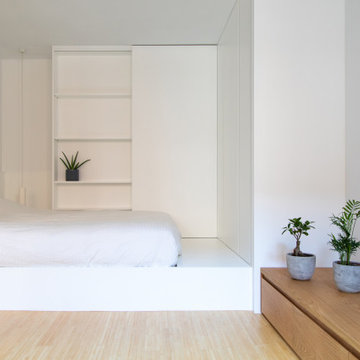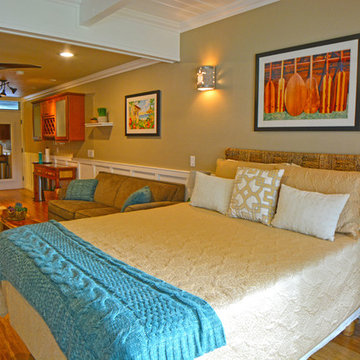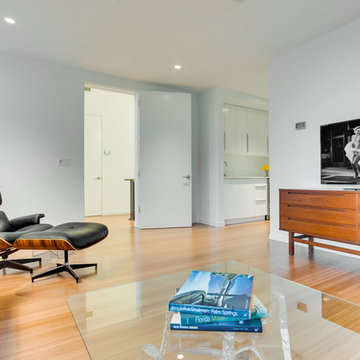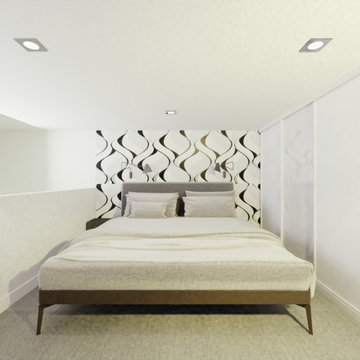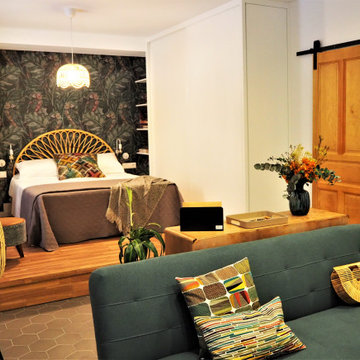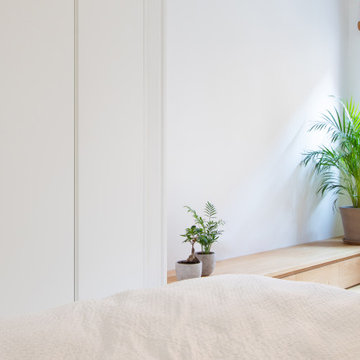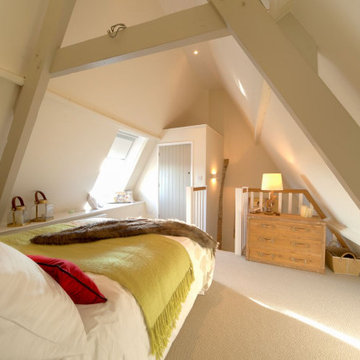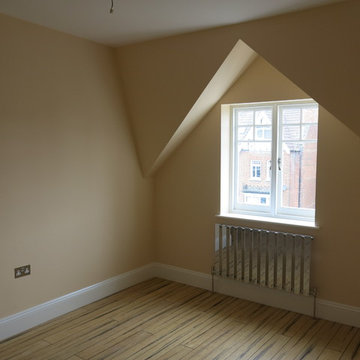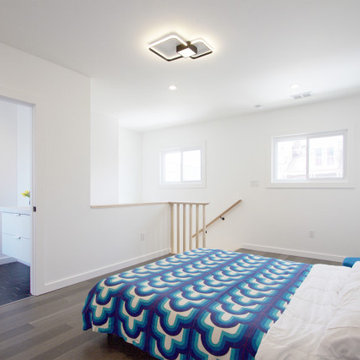ロフト寝室 (竹フローリング、ベージュの壁、白い壁) の写真
絞り込み:
資材コスト
並び替え:今日の人気順
写真 1〜20 枚目(全 23 枚)
1/5
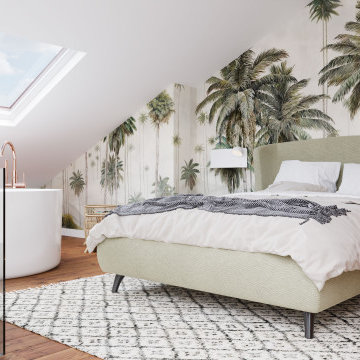
Bedroom_bathtub_massaldebain_rug_nordal_brussels_by_isabel_gomez_interiors (2)Bedroom_brussels_built_in_wardrobe_bamboo_floor_by_isabel_gomez_interiors (3)Bedroom_sink_wood_stone_tikamoon_brussels_by_isabel_gomez_interiorsBedroom_wallpaper_karaventura_saba_side_table_pink_hubsch_interior_brussels_by_isabel_gomez_interiors
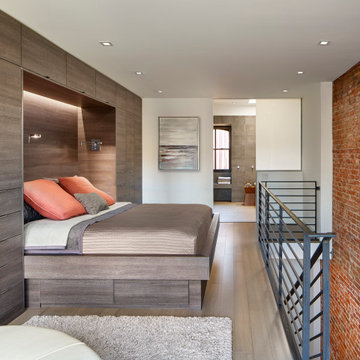
The closet/headboard feature wall maximizes storage and organization in the master suite. Custom millwork by Jason Heilman Woodworking.
フィラデルフィアにあるコンテンポラリースタイルのおしゃれなロフト寝室 (竹フローリング、白い壁、茶色い床) のレイアウト
フィラデルフィアにあるコンテンポラリースタイルのおしゃれなロフト寝室 (竹フローリング、白い壁、茶色い床) のレイアウト
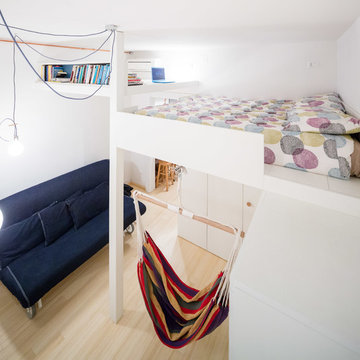
Attraverso questo intervento di ristrutturazione siamo riusciti ad ottenere uno spazio multi funzione.
Camera da letto e soggiorno in soli 20 mq senza rinunciare ad avere un letto matrimoniale e ad una scrivania molto spaziosa.
per accedere al letto a soppalco la libreria è stata rinforzata e funge da scala a gradoni
Marco Curatolo
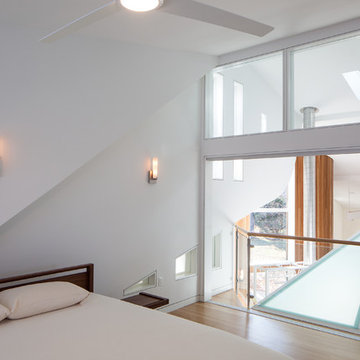
Our design for the expansion and gut renovation of a small 1200 square foot house in a residential neighborhood triples is size, and reworks the living arrangement. The rear addition takes advantage of southern exposure with a "greenhouse" room that provides solar heat gain in winter, shading in summer, and a vast connection to the rear yard.
Architecturally, we used an approach we call "willful practicality." The new soaring ceiling ties together first and second floors in a dramatic volumetric expansion of space, while providing increased ventilation and daylighting from greenhouse to operable windows and skylights at the peak. Exterior pockets of space are created from curved forces pushing in from outside to form cedar clad porch and stoop.
Sustainable design is employed throughout all materials, energy systems and insulation. Masonry exterior walls and concrete floors provide thermal mass for the interior by insulating the exterior. An ERV system facilitates increased air changes and minimizes changes to the interior air temperature. Energy and water saving features and renewable, non-toxic materal selections are important aspects of the house design. Environmental community issues are addressed with a drywell in the side yard to mitigate rain runoff into the town sewer system. The long sloping south facing roof is in anticipation of future solar panels, with the standing seam metal roof providing anchoring opportunities for the panels.
The exterior walls are clad in stucco, cedar, and cement-fiber panels defining different areas of the house. Closed cell spray insulation is applied to exterior walls and roof, giving the house an "air-tight" seal against air infiltration and a high R-value. The ERV system provides the ventilation needed with this tight envelope. The interior comfort level and economizing are the beneficial results of the building methods and systems employed in the house.
Photographer: Peter Kubilus
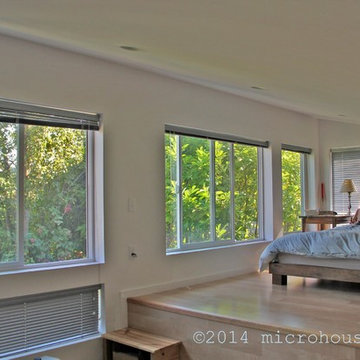
In this back yard cottage, the sleeping area is elevated above the bedroom floor.
シアトルにある小さなコンテンポラリースタイルのおしゃれなロフト寝室 (竹フローリング、暖炉なし、白い壁) のレイアウト
シアトルにある小さなコンテンポラリースタイルのおしゃれなロフト寝室 (竹フローリング、暖炉なし、白い壁) のレイアウト
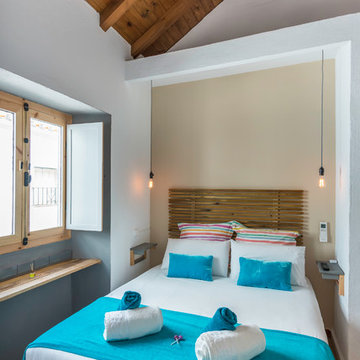
ARCHITECTURE PHOTO SPAIN
Fotografía de Arquitectura e Interiores
Fotografo Monica Velo
マラガにある小さなミッドセンチュリースタイルのおしゃれなロフト寝室 (白い壁、竹フローリング、茶色い床) のインテリア
マラガにある小さなミッドセンチュリースタイルのおしゃれなロフト寝室 (白い壁、竹フローリング、茶色い床) のインテリア
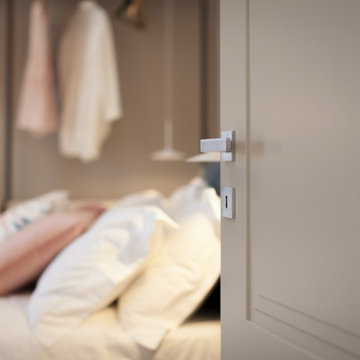
Démolition et reconstruction d'un immeuble dans le centre historique de Castellammare del Golfo composé de petits appartements confortables où vous pourrez passer vos vacances. L'idée était de conserver l'aspect architectural avec un goût historique actuel mais en le reproposant dans une tonalité moderne.Des matériaux précieux ont été utilisés, tels que du parquet en bambou pour le sol, du marbre pour les salles de bains et le hall d'entrée, un escalier métallique avec des marches en bois et des couloirs en marbre, des luminaires encastrés ou suspendus, des boiserie sur les murs des chambres et dans les couloirs, des dressings ouverte, portes intérieures en laque mate avec une couleur raffinée, fenêtres en bois, meubles sur mesure, mini-piscines et mobilier d'extérieur. Chaque étage se distingue par la couleur, l'ameublement et les accessoires d'ameublement. Tout est contrôlé par l'utilisation de la domotique. Un projet de design d'intérieur avec un design unique qui a permis d'obtenir des appartements de luxe.
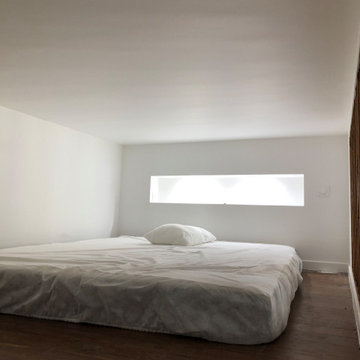
Ancien appartement traversant dans son jus divisé en deux studio dont un que voici. Tout à été à créer, que ce soit la mezzanine, la découpe des volumes ainsi que la cuisine et la salle de bain qui étaient à l'origine un placard. La hauteur sous plafond à permise de créer une mezzanine avec un couchage pour deux et libérer l'emprise au sol de cet espace nuit.
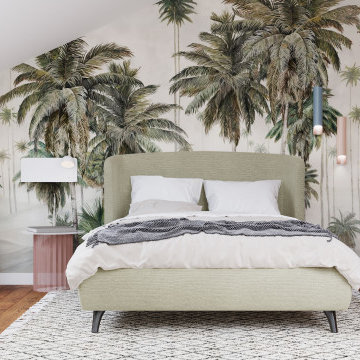
Bedroom_bathtub_massaldebain_rug_nordal_brussels_by_isabel_gomez_interiors (2)Bedroom_brussels_built_in_wardrobe_bamboo_floor_by_isabel_gomez_interiors (3)Bedroom_sink_wood_stone_tikamoon_brussels_by_isabel_gomez_interiorsBedroom_wallpaper_karaventura_saba_side_table_pink_hubsch_interior_brussels_by_isabel_gomez_interiors
ロフト寝室 (竹フローリング、ベージュの壁、白い壁) の写真
1
