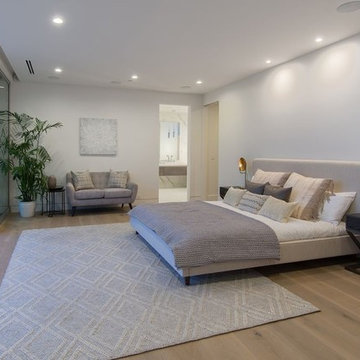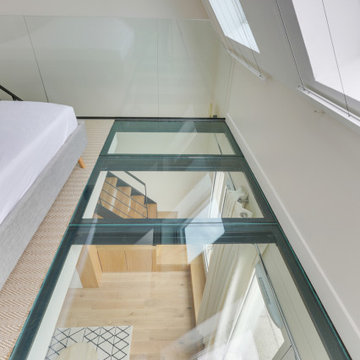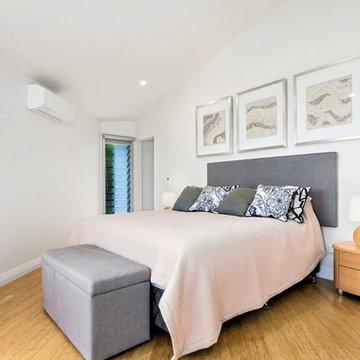寝室 (竹フローリング、ベージュの床) の写真
絞り込み:
資材コスト
並び替え:今日の人気順
写真 101〜120 枚目(全 127 枚)
1/3
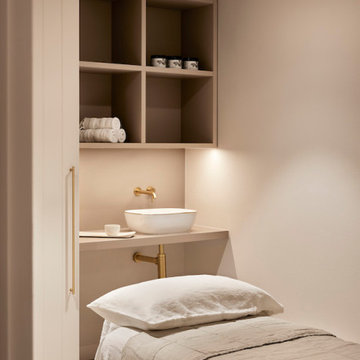
Single spa room
Each with sink, towels, and storage
ヒューストンにある小さなモダンスタイルのおしゃれな主寝室 (ベージュの壁、竹フローリング、ベージュの床、壁紙)
ヒューストンにある小さなモダンスタイルのおしゃれな主寝室 (ベージュの壁、竹フローリング、ベージュの床、壁紙)
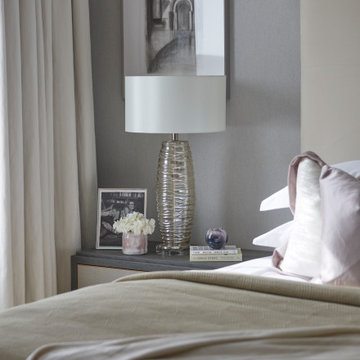
A historic London townhouse, redesigned by Rose Narmani Interiors.
ロンドンにある広いコンテンポラリースタイルのおしゃれな主寝室 (グレーの壁、竹フローリング、標準型暖炉、石材の暖炉まわり、ベージュの床、壁紙) のレイアウト
ロンドンにある広いコンテンポラリースタイルのおしゃれな主寝室 (グレーの壁、竹フローリング、標準型暖炉、石材の暖炉まわり、ベージュの床、壁紙) のレイアウト
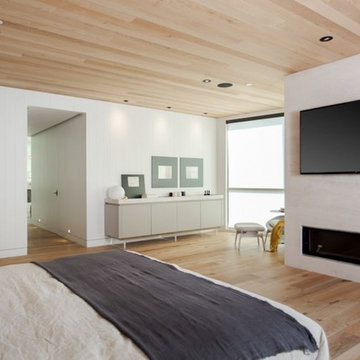
Joana Morrison
ロサンゼルスにある広いエクレクティックスタイルのおしゃれな主寝室 (白い壁、竹フローリング、横長型暖炉、漆喰の暖炉まわり、ベージュの床) のレイアウト
ロサンゼルスにある広いエクレクティックスタイルのおしゃれな主寝室 (白い壁、竹フローリング、横長型暖炉、漆喰の暖炉まわり、ベージュの床) のレイアウト
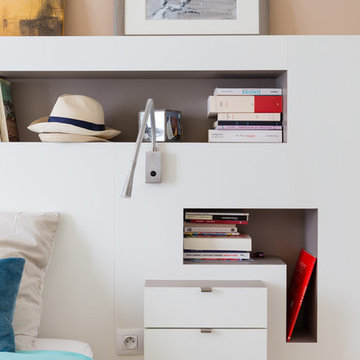
Conception d'une tête de lit - bibliothèque- bureau sur mesure. Ce mobilier occupe tout un linéaire de mur avec un bureau en retour qui sort de la dernière niche.
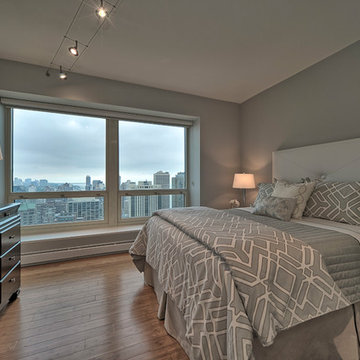
Photo's by Matt Driscoll Photography
シカゴにある中くらいなトランジショナルスタイルのおしゃれな客用寝室 (グレーの壁、竹フローリング、ベージュの床) のレイアウト
シカゴにある中くらいなトランジショナルスタイルのおしゃれな客用寝室 (グレーの壁、竹フローリング、ベージュの床) のレイアウト
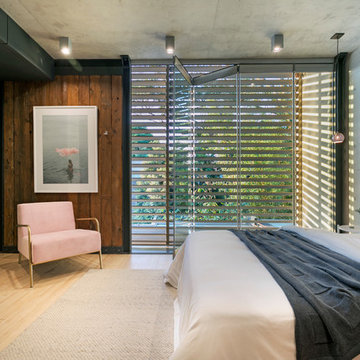
Brett Boardman Photograpphy
シドニーにあるインダストリアルスタイルのおしゃれな主寝室 (グレーの壁、竹フローリング、ベージュの床) のインテリア
シドニーにあるインダストリアルスタイルのおしゃれな主寝室 (グレーの壁、竹フローリング、ベージュの床) のインテリア
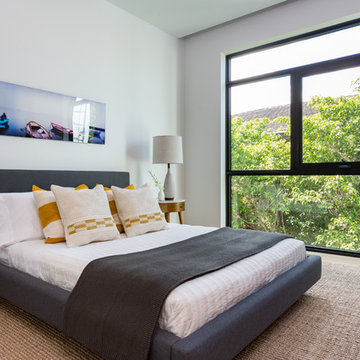
Photography © Claudia Uribe-Touri
マイアミにある中くらいなコンテンポラリースタイルのおしゃれな客用寝室 (白い壁、竹フローリング、暖炉なし、ベージュの床)
マイアミにある中くらいなコンテンポラリースタイルのおしゃれな客用寝室 (白い壁、竹フローリング、暖炉なし、ベージュの床)
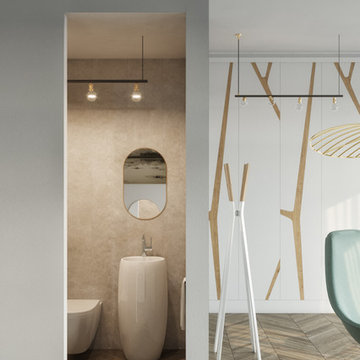
Luxury open space master bedroom design with white walls, furniture in variations of grey, and details of colour to give it more personality. Wooden floor gives the charm needed. Stunning bathroom with a big walk-in shower, bathtub and double sink in marble. Separate WC in marble, built-in closet, office space and terrace.
Copper tones are very present in the project, both in lamps and in the faucets.
Lighting by Aromas del Campo, Photography by Bombay Gallery
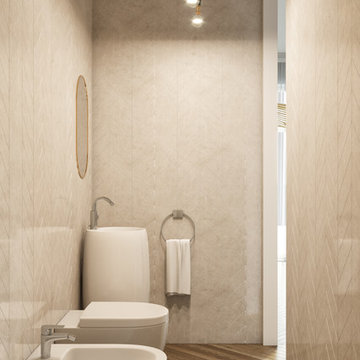
Luxury open space master bedroom design with white walls, furniture in variations of grey, and details of colour to give it more personality. Wooden floor gives the charm needed. Stunning bathroom with a big walk-in shower, bathtub and double sink in marble. Separate WC in marble, built-in closet, office space and terrace.
Copper tones are very present in the project, both in lamps and in the faucets.
Lighting by Aromas del Campo, Photography by Bombay Gallery
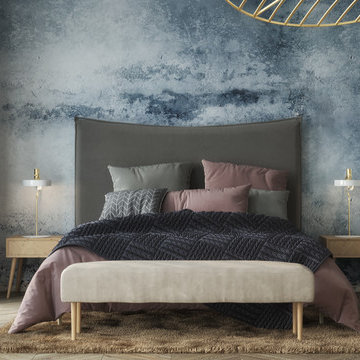
Luxury open space master bedroom design with white walls, furniture in variations of grey, and details of colour to give it more personality. Wooden floor gives the charm needed. Stunning bathroom with a big walk-in shower, bathtub and double sink in marble. Separate wc in marble, buit-in closet, bureau space and terrace.
Copper tones are very present in the project, both in lamps and in the faucets.
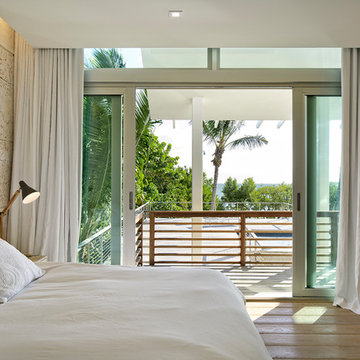
Photography © Claudio Manzoni
マイアミにある中くらいなビーチスタイルのおしゃれな寝室 (ベージュの壁、竹フローリング、暖炉なし、ベージュの床)
マイアミにある中くらいなビーチスタイルのおしゃれな寝室 (ベージュの壁、竹フローリング、暖炉なし、ベージュの床)
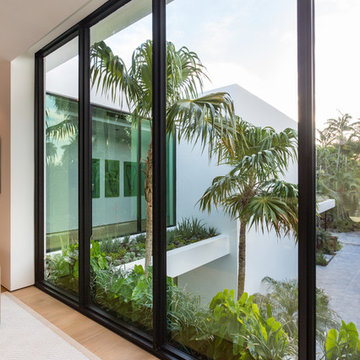
Photography © Claudia Uribe-Touri
マイアミにある中くらいなコンテンポラリースタイルのおしゃれな客用寝室 (白い壁、竹フローリング、暖炉なし、ベージュの床) のインテリア
マイアミにある中くらいなコンテンポラリースタイルのおしゃれな客用寝室 (白い壁、竹フローリング、暖炉なし、ベージュの床) のインテリア
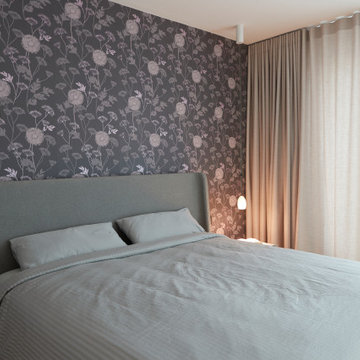
A.S.Création lieferte die Tapete, die sich die Bauherren ausgesucht haben. Die Wandfarbe wurde auf das feine Blumendekor abgestimmt, ebenso die Stoffe der Fensterdekoration.
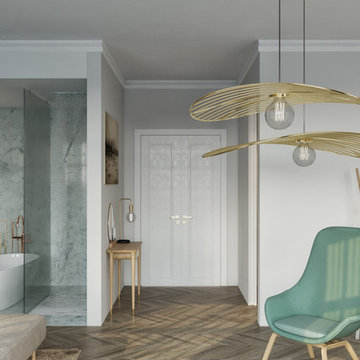
Luxury open space master bedroom design with white walls, furniture in variations of grey, and details of colour to give it more personality. Wooden floor gives the charm needed. Stunning bathroom with a big walk-in shower, bathtub and double sink in marble. Separate wc in marble, buit-in closet, bureau space and terrace.
Copper tones are very present in the project, both in lamps and in the faucets.
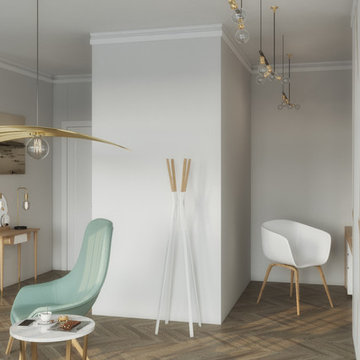
Luxury open space master bedroom design with white walls, furniture in variations of grey, and details of colour to give it more personality. Wooden floor gives the charm needed. Stunning bathroom with a big walk-in shower, bathtub and double sink in marble. Separate wc in marble, buit-in closet, bureau space and terrace.
Copper tones are very present in the project, both in lamps and in the faucets.
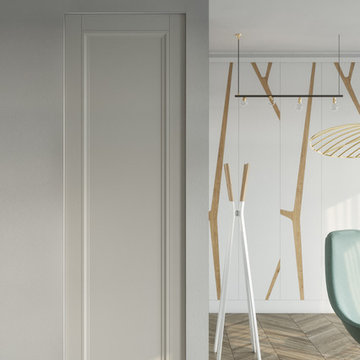
Luxury open space master bedroom design with white walls, furniture in variations of grey, and details of colour to give it more personality. Wooden floor gives the charm needed. Stunning bathroom with a big walk-in shower, bathtub and double sink in marble. Separate WC in marble, built-in closet, office space and terrace.
Copper tones are very present in the project, both in lamps and in the faucets.
Lighting by Aromas del Campo, Photography by Bombay Gallery
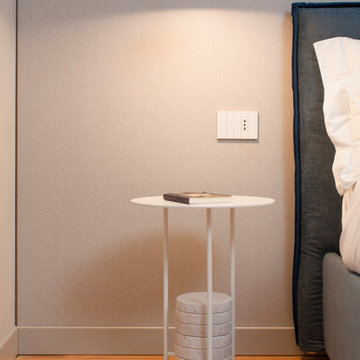
Démolition et reconstruction d'un immeuble dans le centre historique de Castellammare del Golfo composé de petits appartements confortables où vous pourrez passer vos vacances. L'idée était de conserver l'aspect architectural avec un goût historique actuel mais en le reproposant dans une tonalité moderne.Des matériaux précieux ont été utilisés, tels que du parquet en bambou pour le sol, du marbre pour les salles de bains et le hall d'entrée, un escalier métallique avec des marches en bois et des couloirs en marbre, des luminaires encastrés ou suspendus, des boiserie sur les murs des chambres et dans les couloirs, des dressings ouverte, portes intérieures en laque mate avec une couleur raffinée, fenêtres en bois, meubles sur mesure, mini-piscines et mobilier d'extérieur. Chaque étage se distingue par la couleur, l'ameublement et les accessoires d'ameublement. Tout est contrôlé par l'utilisation de la domotique. Un projet de design d'intérieur avec un design unique qui a permis d'obtenir des appartements de luxe.
寝室 (竹フローリング、ベージュの床) の写真
6
