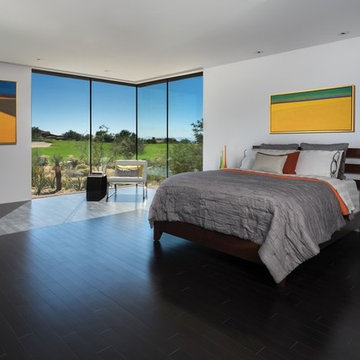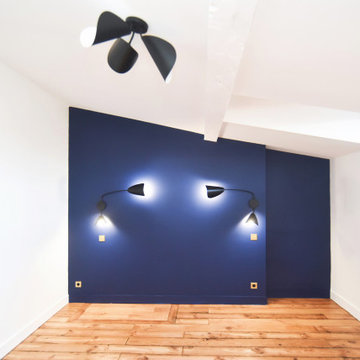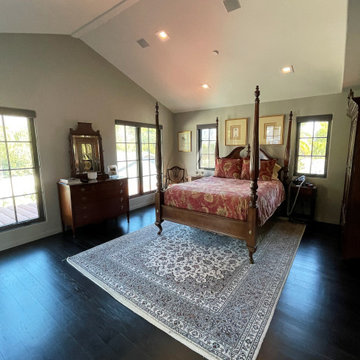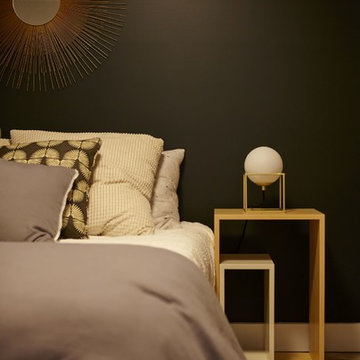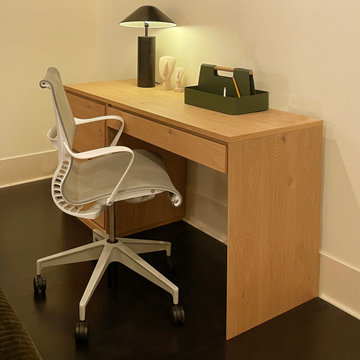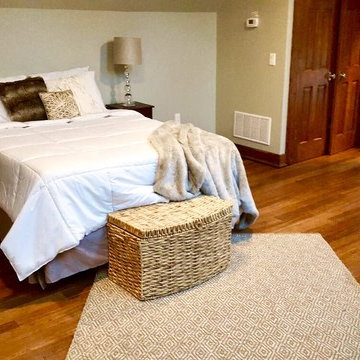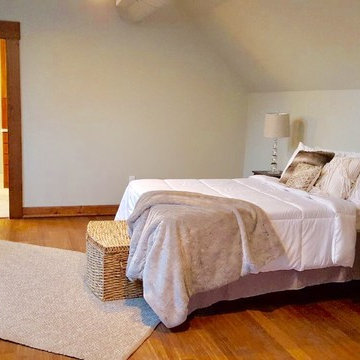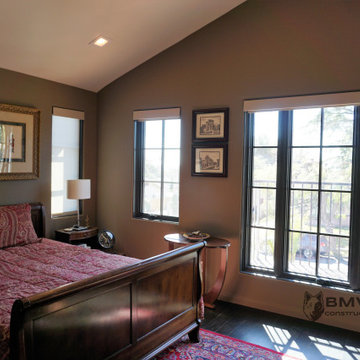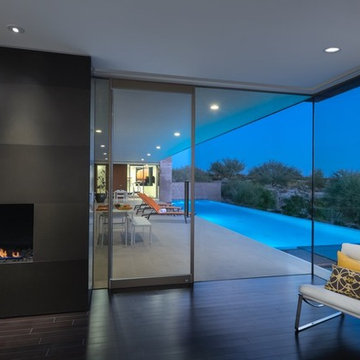寝室 (竹フローリング、淡色無垢フローリング、黒い床) の写真
絞り込み:
資材コスト
並び替え:今日の人気順
写真 1〜20 枚目(全 22 枚)
1/4
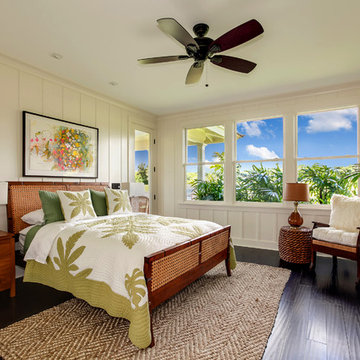
The white master bedroom with it's board and batten paneling, it's row of large double hung windows, and high ceilings speak to the traditional plantation styling of the home. We decorated the bedroom with natural stained wood dresser, a beautiful cane bed frame, and a natural jute rug. The bed covering is a tradition Hawaiian quilt in green and white, and the artwork above the bed is by local artist Jamie Allen.
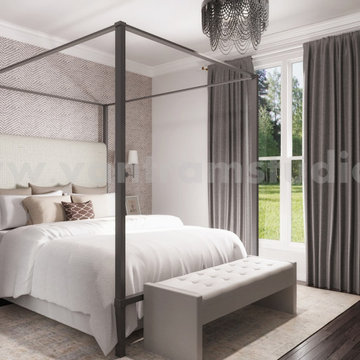
design of Contemporary Master Bedroom with specious Balcony by architectural visualization services. A Bedroom that has a balcony or terrace with amazing view is a wonderful privilege.This idea of master Bedroom Interior Design with bed , night lamp, modern ceiling design, fancy hanging light, dummy plant, glass table & texture wall windows with curtains in the bedroom with outside view.
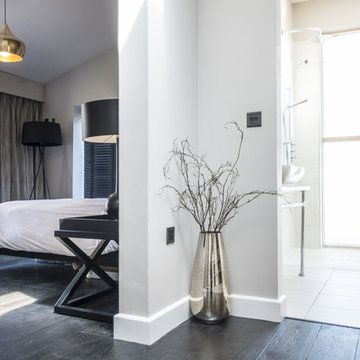
Master Bedroom Suite, walk in wardrobe (not shown), large, light filled bathroom.
他の地域にある広いコンテンポラリースタイルのおしゃれな主寝室 (竹フローリング、ベージュの壁、黒い床) のインテリア
他の地域にある広いコンテンポラリースタイルのおしゃれな主寝室 (竹フローリング、ベージュの壁、黒い床) のインテリア
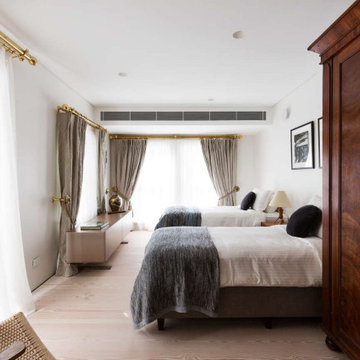
Linen & rope curtains and brass hardware, wool coverlet and velvet cushion
シドニーにある中くらいなエクレクティックスタイルのおしゃれな主寝室 (白い壁、淡色無垢フローリング、黒い床)
シドニーにある中くらいなエクレクティックスタイルのおしゃれな主寝室 (白い壁、淡色無垢フローリング、黒い床)
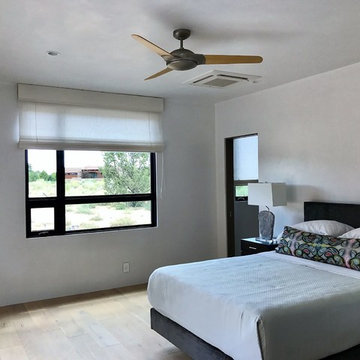
アルバカーキにある中くらいなトランジショナルスタイルのおしゃれな主寝室 (グレーの壁、淡色無垢フローリング、暖炉なし、黒い床) のインテリア
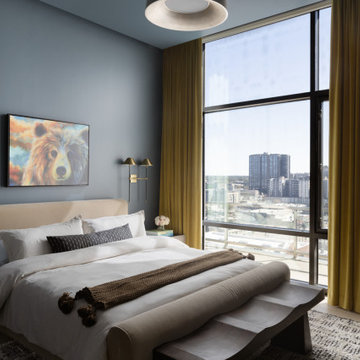
floor to ceiling windows with a Denver city skyline view create the focal point for this navy/chartruese master bedroom. Highly pigmented accents create dimension in a dark moody space. Dual light wall sconces add depth to either side of the bed while reflecting chartreuse tones.
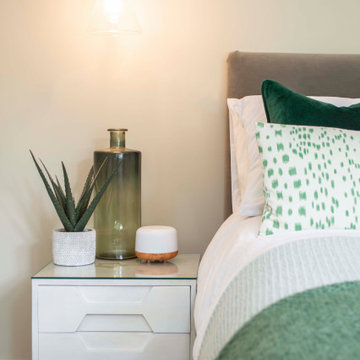
Refurbishment of a teenage girl's bedroom in this beautiful period home
サリーにある中くらいなコンテンポラリースタイルのおしゃれな寝室 (淡色無垢フローリング、黒い床) のレイアウト
サリーにある中くらいなコンテンポラリースタイルのおしゃれな寝室 (淡色無垢フローリング、黒い床) のレイアウト
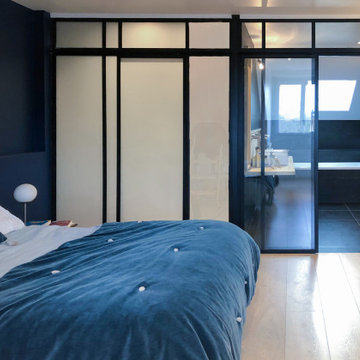
Les propriétaires de la maison souhaitent investir leurs combles inutilisées pour en faire leur suite parentale.
L'espace est cloisonné, peu lumineux et en sous pente.
La chambre avec le lit est placée majestueusement face à la porte d'entrée.
La salle de bain avec la lumière de la fenêtre de toit existante.
Le dressing dans la zone la plus aveugle.
L'espace bureau est crée dans l’alcôve de la chambre.
Une cloison vient séparer la salle de bain et le dressing de la chambre avec un rythme de pleins et de vides dessinés graphiquement.
La transparence partielle guide la lumière naturelle jusque dans la chambre. Un rideau permet une intimité ponctuelle dans la salle de bain.
Une ouverture est créée entre la salle de bain et le dressing afin de retrouver une vision mais aussi de la lumière dans celui ci.
crédit photo "cinqtrois"
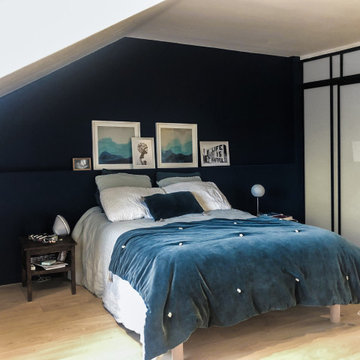
Les propriétaires de la maison souhaitent investir leurs combles inutilisées pour en faire leur suite parentale.
L'espace est cloisonné, peu lumineux et en sous pente.
La chambre avec le lit est placée majestueusement face à la porte d'entrée.
La salle de bain avec la lumière de la fenêtre de toit existante.
Le dressing dans la zone la plus aveugle.
L'espace bureau est crée dans l’alcôve de la chambre.
Une cloison vient séparer la salle de bain et le dressing de la chambre avec un rythme de pleins et de vides dessinés graphiquement.
La transparence partielle guide la lumière naturelle jusque dans la chambre. Un rideau permet une intimité ponctuelle dans la salle de bain.
Une ouverture est créée entre la salle de bain et le dressing afin de retrouver une vision mais aussi de la lumière dans celui ci.
crédit photo "cinqtrois"
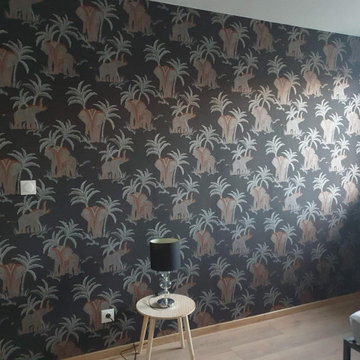
Chambre décorée avec un superbe papier peint graphique avec des éléphants.
ディジョンにある広いモダンスタイルのおしゃれな客用寝室 (黒い壁、淡色無垢フローリング、黒い床、壁紙)
ディジョンにある広いモダンスタイルのおしゃれな客用寝室 (黒い壁、淡色無垢フローリング、黒い床、壁紙)
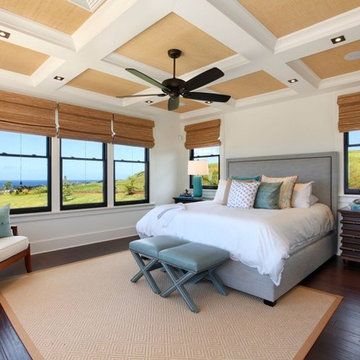
This comfortable beach master bedroom boasts a grasscloth coffered ceiling, dark bamboo wood floors, white painted walls and black windows looking out over the expansive ocean views. The white duvet is the perfect neutralizer for the blue and brown accent pillows. The blue accents are also noticeable in the blue table lamps and blue leather benches conveniently placed at the foot of the bed.
寝室 (竹フローリング、淡色無垢フローリング、黒い床) の写真
1
