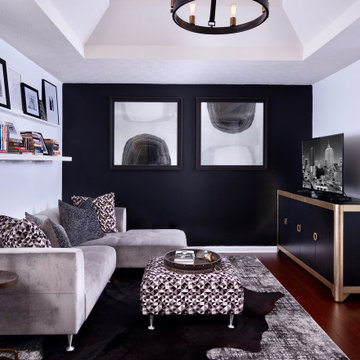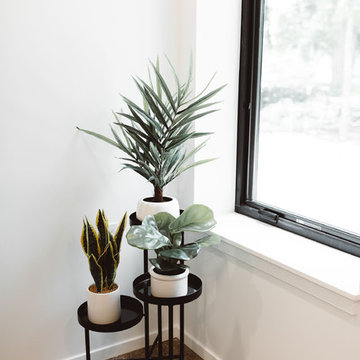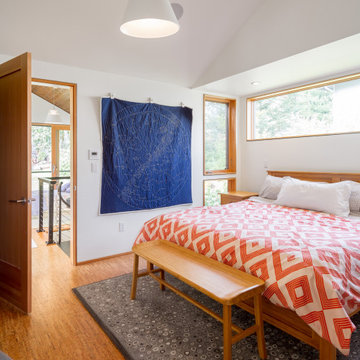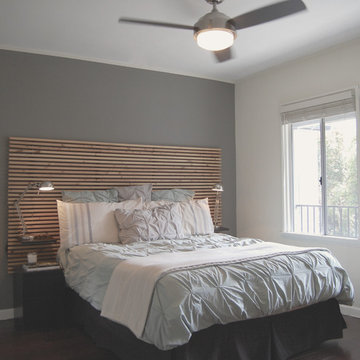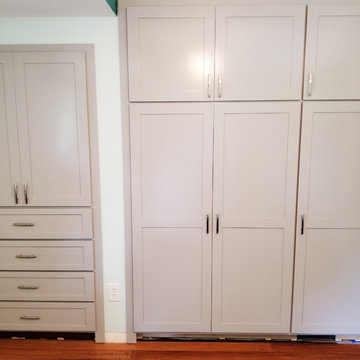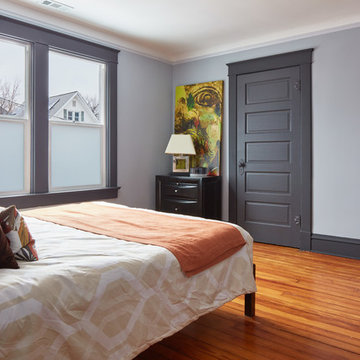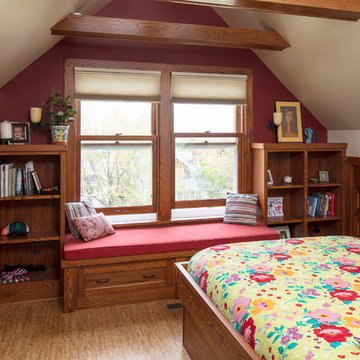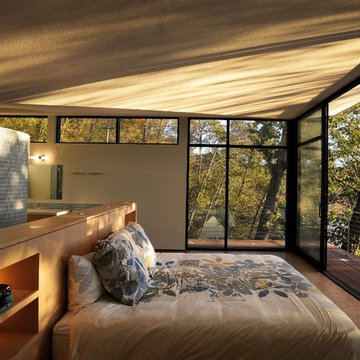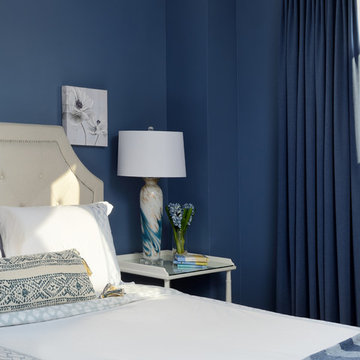寝室 (竹フローリング、コルクフローリング、スレートの床、茶色い床、緑の床) の写真
絞り込み:
資材コスト
並び替え:今日の人気順
写真 1〜20 枚目(全 540 枚)
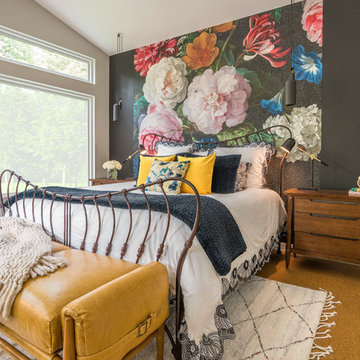
Photographer: Charlie Walker Creative
ダラスにあるエクレクティックスタイルのおしゃれな寝室 (マルチカラーの壁、コルクフローリング、茶色い床) のインテリア
ダラスにあるエクレクティックスタイルのおしゃれな寝室 (マルチカラーの壁、コルクフローリング、茶色い床) のインテリア
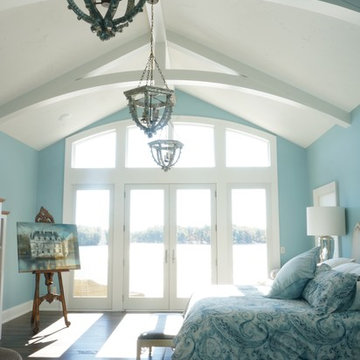
Interior Design and home furnishings by Laura Sirpilla Bosworth, Laura of Pembroke, Inc
Lighting and home furnishings available through Laura of Pembroke, 330-477-4455 or visit www.lauraofpembroke.com for details

Home is about creating a sense of place. Little moments add up to a sense of well being, such as looking out at framed views of the garden, or feeling the ocean breeze waft through the house. This connection to place guided the overall design, with the practical requirements to add a bedroom and bathroom quickly ( the client was pregnant!), and in a way that allowed the couple to live at home during the construction. The design also focused on connecting the interior to the backyard while maintaining privacy from nearby neighbors.
Sustainability was at the forefront of the project, from choosing green building materials to designing a high-efficiency space. The composite bamboo decking, cork and bamboo flooring, tiles made with recycled content, and cladding made of recycled paper are all examples of durable green materials that have a wonderfully rich tactility to them.
This addition was a second phase to the Mar Vista Sustainable Remodel, which took a tear-down home and transformed it into this family's forever home.
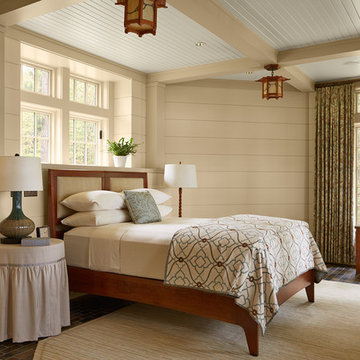
Architecture & Interior Design: David Heide Design Studio Photo: Susan Gilmore Photography
ミネアポリスにある広いカントリー風のおしゃれな主寝室 (スレートの床、暖炉なし、ベージュの壁、茶色い床、照明) のインテリア
ミネアポリスにある広いカントリー風のおしゃれな主寝室 (スレートの床、暖炉なし、ベージュの壁、茶色い床、照明) のインテリア
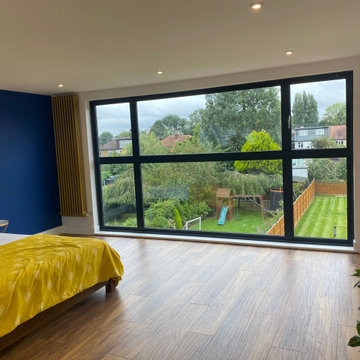
Job type: Loft Conversion and a garden studio/ storage for outdoor play equipment, office and games room
Property type: Semi-detached
Reason for loft conversion: More space for two little ones
Project spec: High Specification
Photo: Loft Conversion in Eastcote - Modern Bedroom decor
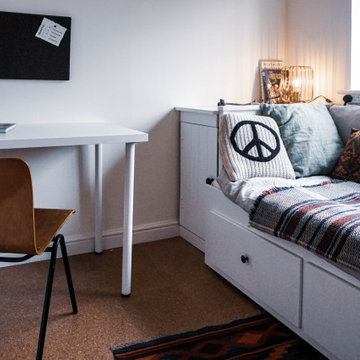
We have designed a bespoke desk using some shelf rails and a tabletop that were already in the room.
All the details have been painted, matching the black features of the room.
A bespoke storage unit has been built in the gap between the bed and the wall.The ceiling and the walls have been painted too.
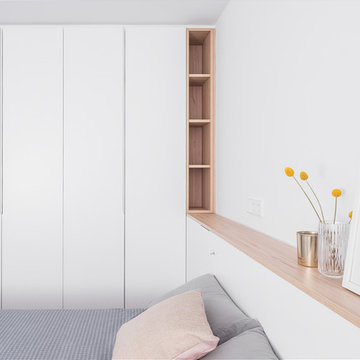
Dormitorio principal, con cabecero y armario diseñados a medida.
Proyecto: Hulahome
Fotografía: Javier Bravo
マドリードにある広い北欧スタイルのおしゃれな主寝室 (白い壁、竹フローリング、暖炉なし、茶色い床) のレイアウト
マドリードにある広い北欧スタイルのおしゃれな主寝室 (白い壁、竹フローリング、暖炉なし、茶色い床) のレイアウト
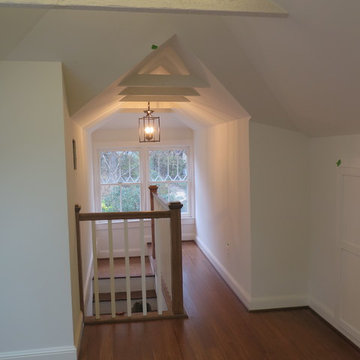
The railing was replaced from the original. It is designed to be removable so that it is possible to move furniture up down the staircase. Eight bolts can be removed and replaced.
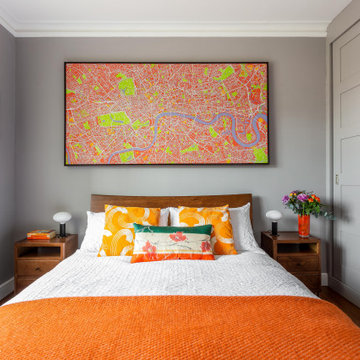
Master bedroom with bespoke sliding door wardrobes. Modern art, vintage furniture, venetian blinds
サセックスにある中くらいなエクレクティックスタイルのおしゃれな主寝室 (グレーの壁、竹フローリング、茶色い床) のインテリア
サセックスにある中くらいなエクレクティックスタイルのおしゃれな主寝室 (グレーの壁、竹フローリング、茶色い床) のインテリア
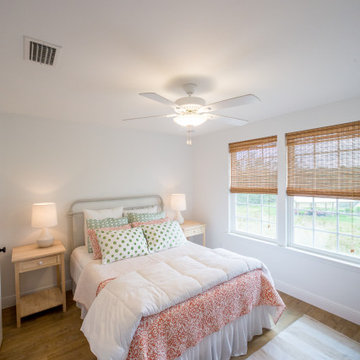
Custom bedroom with natural lighting.
中くらいなカントリー風のおしゃれな客用寝室 (白い壁、コルクフローリング、暖炉なし、茶色い床)
中くらいなカントリー風のおしゃれな客用寝室 (白い壁、コルクフローリング、暖炉なし、茶色い床)
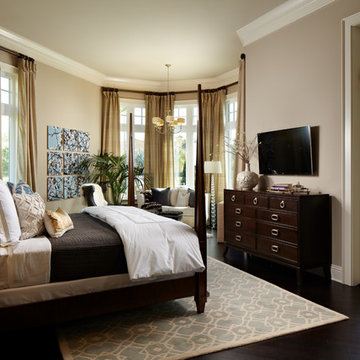
Sargent Photography
タンパにあるトラディショナルスタイルのおしゃれな主寝室 (ベージュの壁、竹フローリング、茶色い床) のインテリア
タンパにあるトラディショナルスタイルのおしゃれな主寝室 (ベージュの壁、竹フローリング、茶色い床) のインテリア
寝室 (竹フローリング、コルクフローリング、スレートの床、茶色い床、緑の床) の写真
1
