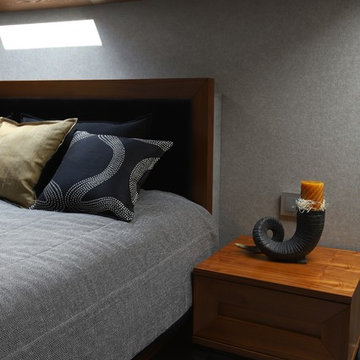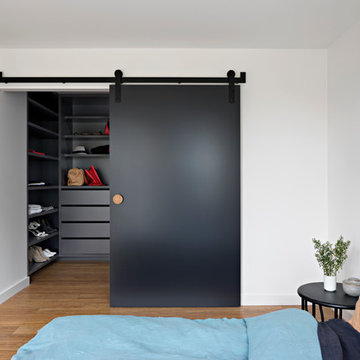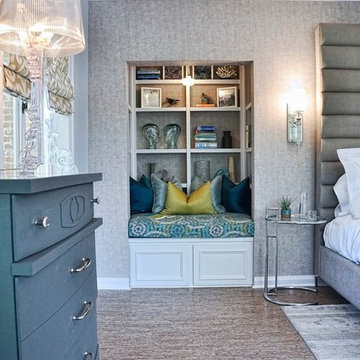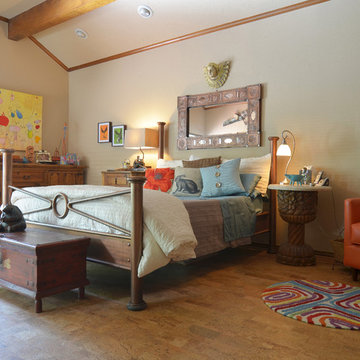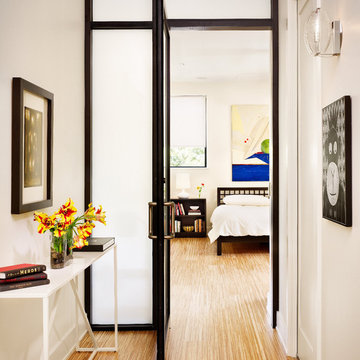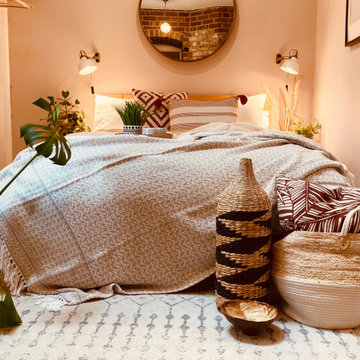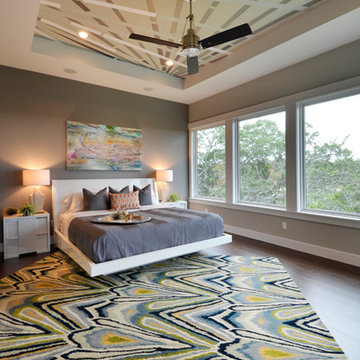寝室 (竹フローリング、コルクフローリング、ライムストーンの床) の写真
絞り込み:
資材コスト
並び替え:今日の人気順
写真 1〜20 枚目(全 2,371 枚)
1/4

These floor to ceiling book shelves double as a storage and an eye- capturing focal point that surrounds the head board, making the bed in this master bedroom, the center of attention.
Learn more about Chris Ebert, the Normandy Remodeling Designer who created this space, and other projects that Chris has created: https://www.normandyremodeling.com/team/christopher-ebert
Photo Credit: Normandy Remodeling
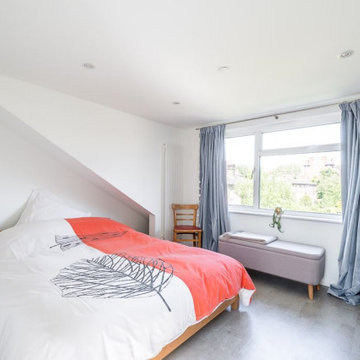
Dalston revamp: Hackney, London: 1000sqft
Flat renovation and new dormer loft conversion.
Beautiful materials, bespoke detailing and clever use of space exploit the maximum potential of this compact 1960’s 1st floor flat and roof space.
Approval for the layout was achieved with the introduction of a sprinkler system allowing a new staircase to rise from the living room and form an under-stairs wardrobe space in the bedroom below, further allowing two new bedrooms, an en-suite, walk-in wardrobe and eves storage areas to be created in the loft space.
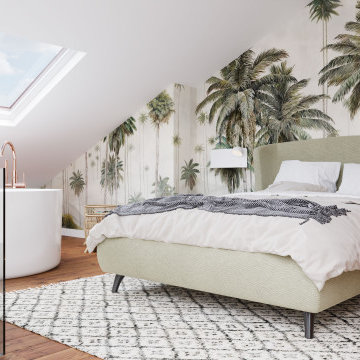
Bedroom_bathtub_massaldebain_rug_nordal_brussels_by_isabel_gomez_interiors (2)Bedroom_brussels_built_in_wardrobe_bamboo_floor_by_isabel_gomez_interiors (3)Bedroom_sink_wood_stone_tikamoon_brussels_by_isabel_gomez_interiorsBedroom_wallpaper_karaventura_saba_side_table_pink_hubsch_interior_brussels_by_isabel_gomez_interiors
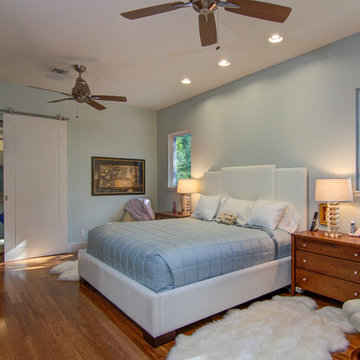
The Pearl is a Contemporary styled Florida Tropical home. The Pearl was designed and built by Josh Wynne Construction. The design was a reflection of the unusually shaped lot which is quite pie shaped. This green home is expected to achieve the LEED Platinum rating and is certified Energy Star, FGBC Platinum and FPL BuildSmart. Photos by Ryan Gamma
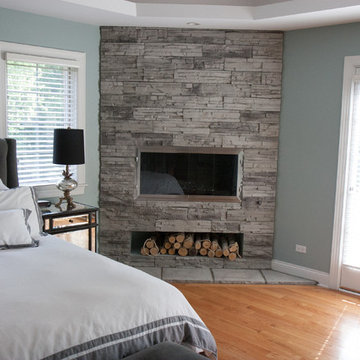
Learn more about our narrow profile stone veneer here: https://northstarstone.biz/stone-styles/narrow-profile/
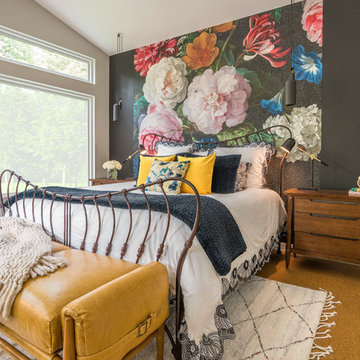
Photographer: Charlie Walker Creative
ダラスにあるエクレクティックスタイルのおしゃれな寝室 (マルチカラーの壁、コルクフローリング、茶色い床) のインテリア
ダラスにあるエクレクティックスタイルのおしゃれな寝室 (マルチカラーの壁、コルクフローリング、茶色い床) のインテリア
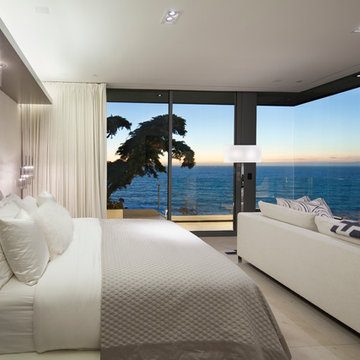
Steve Lerum
オレンジカウンティにある中くらいなコンテンポラリースタイルのおしゃれな主寝室 (ベージュの壁、ライムストーンの床、標準型暖炉、石材の暖炉まわり) のレイアウト
オレンジカウンティにある中くらいなコンテンポラリースタイルのおしゃれな主寝室 (ベージュの壁、ライムストーンの床、標準型暖炉、石材の暖炉まわり) のレイアウト
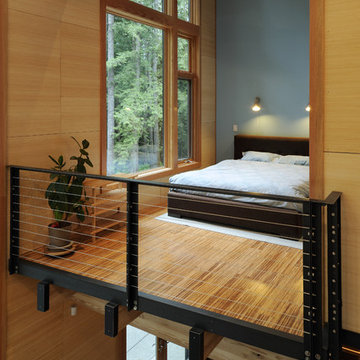
Sliding barn doors separate the master bedroom balcony from the entry and living room
シアトルにある中くらいなコンテンポラリースタイルのおしゃれなロフト寝室 (竹フローリング、青い壁、暖炉なし、アクセントウォール) のレイアウト
シアトルにある中くらいなコンテンポラリースタイルのおしゃれなロフト寝室 (竹フローリング、青い壁、暖炉なし、アクセントウォール) のレイアウト
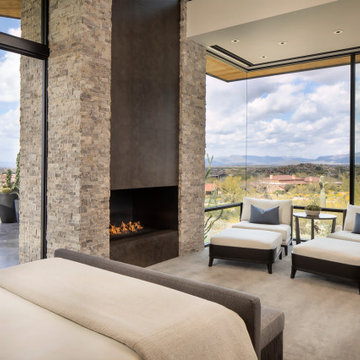
The master suite, with pocketing glass doors, seamlessly connects to outdoor patio space. A custom fireplace offers warmth while the views take your breath away.
Estancia Club
Builder: Peak Ventures
Interior Designer: Ownby Design
Photography: Jeff Zaruba
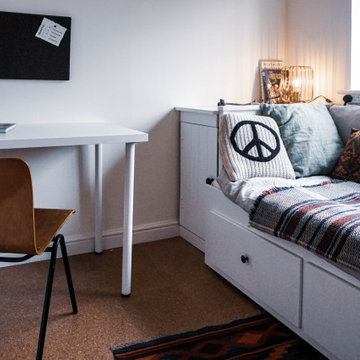
We have designed a bespoke desk using some shelf rails and a tabletop that were already in the room.
All the details have been painted, matching the black features of the room.
A bespoke storage unit has been built in the gap between the bed and the wall.The ceiling and the walls have been painted too.
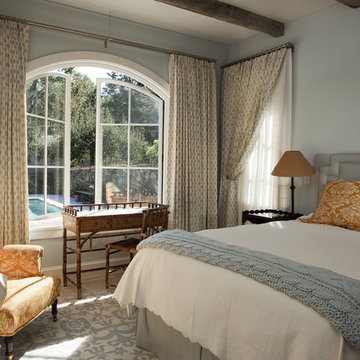
It’s an oft-heard design objective among folks building or renovating a home these days: “We want to bring the outdoors in!” Indeed, visually or spatially connecting the interior of a home with its surroundings is a great way to make spaces feel larger, improve daylight levels and, best of all, embrace Nature. Most of us enjoy being outside, and when we get a sense of that while inside it has a profoundly positive effect on the experience of being at home.

Requirements:
1. Mid Century inspired custom bed design
2. Incorporated, dimmable lighting
3. Incorporated bedside tables that include charging stations and adjustable tops.
4. All to be designed around the client's existing dual adjustable mattresses.
Challenge accepted and completed!!!

Japandi stye is a cross between a little Asian aesthetic and modern, with soft touches in between.
他の地域にある中くらいなミッドセンチュリースタイルのおしゃれな客用寝室 (ベージュの壁、ライムストーンの床、ベージュの床、三角天井)
他の地域にある中くらいなミッドセンチュリースタイルのおしゃれな客用寝室 (ベージュの壁、ライムストーンの床、ベージュの床、三角天井)
寝室 (竹フローリング、コルクフローリング、ライムストーンの床) の写真
1
