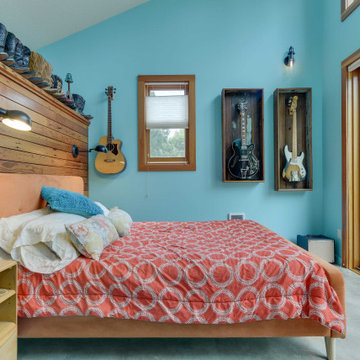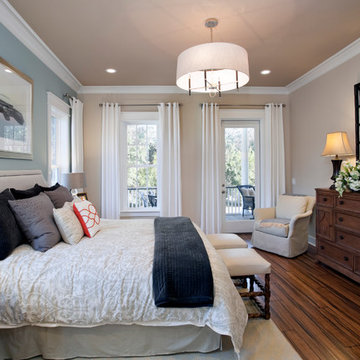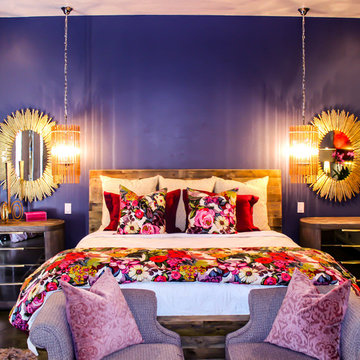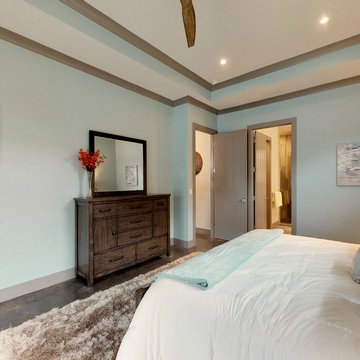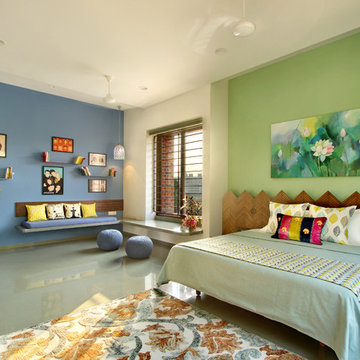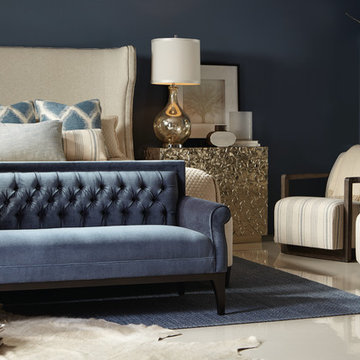寝室
絞り込み:
資材コスト
並び替え:今日の人気順
写真 1〜20 枚目(全 350 枚)
1/4
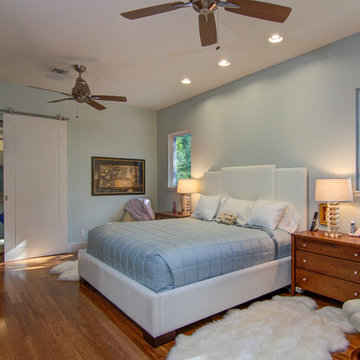
The Pearl is a Contemporary styled Florida Tropical home. The Pearl was designed and built by Josh Wynne Construction. The design was a reflection of the unusually shaped lot which is quite pie shaped. This green home is expected to achieve the LEED Platinum rating and is certified Energy Star, FGBC Platinum and FPL BuildSmart. Photos by Ryan Gamma
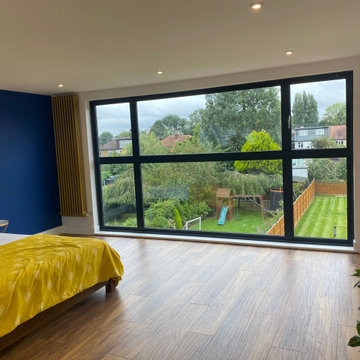
Job type: Loft Conversion and a garden studio/ storage for outdoor play equipment, office and games room
Property type: Semi-detached
Reason for loft conversion: More space for two little ones
Project spec: High Specification
Photo: Loft Conversion in Eastcote - Modern Bedroom decor
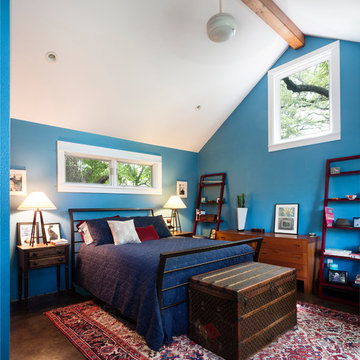
Vaulted master bedroom with views of trees.
Photo: Whit Preston
オースティンにある中くらいなコンテンポラリースタイルのおしゃれな主寝室 (青い壁、コンクリートの床)
オースティンにある中くらいなコンテンポラリースタイルのおしゃれな主寝室 (青い壁、コンクリートの床)
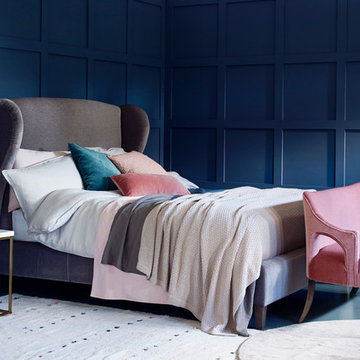
(Photography by Jake Curtis for Love Your Home)
サリーにある広いトラディショナルスタイルのおしゃれな主寝室 (青い壁、コンクリートの床、暖炉なし)
サリーにある広いトラディショナルスタイルのおしゃれな主寝室 (青い壁、コンクリートの床、暖炉なし)
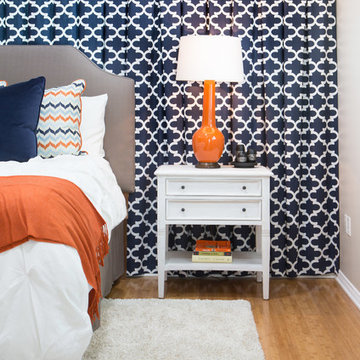
The navy and white custom drapery runs the length of the bedroom wall. Vintage orange lamps pop against the fabric and energize the space. The cream colored shag rug adds texture and softness to the room.
Erika Bierman Photography
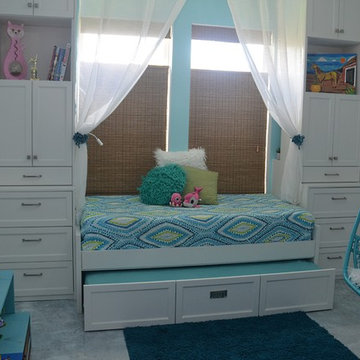
This room belongs to a little girl who loves horses and surfing. It was a 10 x 10 x 10 blank canvas that the parents wanted to keep simple but maximize storage so that it could grow with their little ones tastes and needs. To accomplish this we did white built-ins to the ceiling and added a trundle bed for sleep overs. The colors were pulled from the Ikat quilt the little girl picked out.
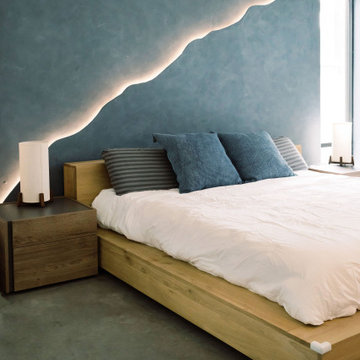
This master bedroom is like no other, with a design that encompasses a dark plaster wall and elevated led strip flowing throughout. Centered around the wabi-sabi concept, we used natural materials and an organic shape to create a bold yet tranquil space. Paired with white oak furniture, the final design reflects our envisioned elegant, sparse, and imperfect style.
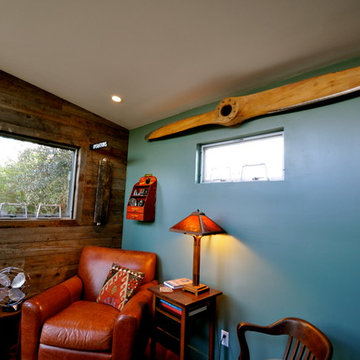
An interior shot of this beautifully decorated 10x12 Studio Shed office. This owner is an avid collector of vintage goods and chose our additional ceiling (9'6" vs our standard 8'6") height option in order to accommodate this unique 1930s era airplane propeller. Would also make a great satellite bedroom.
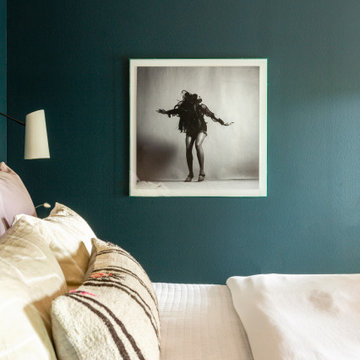
Moody Primary Bedroom painted in Sherwin Williams Dark Night. A black metal canopy bed with brass details and acrylic framed black and white photography, compliment neutral, cozy bedding.
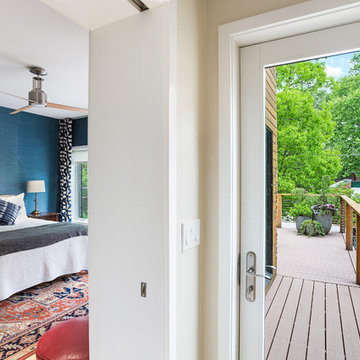
This new project is a sustainable flats concept for Philadelphia. Two single homes in disrepair were removed and replaced with three single-level, house-sized flats that are ideal for entertaining or families. Getting light deep into the space was the central design challenge for this green project and resulted in an open floor-plan as well as an interior courtyard that runs vertically through the core of the property. Making the most of this urban lot, on-site parking and private outdoor spaces were integrated into the rear of the units; secure bike storage is located in the courtyard, with additional unit storage in the basement.
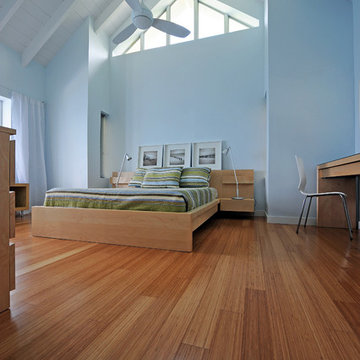
This contemporary home sits comfortably amidst the treetops overlooking the surf break at Cane Garden Bay. The innovative use of materials combined with strict attention to detail has resulted in a very clean modern interpretation of the traditional Caribbean hillside home. A focus on sustainability through the planning process was layered over the imaginatIve design solutions resulting in the creation of a high quality living environment with minimal impact on the global environment. The open, free-flowing design results in a contemporary Caribbean home with a comfortable scale while making the most of the location’s spectacular views.
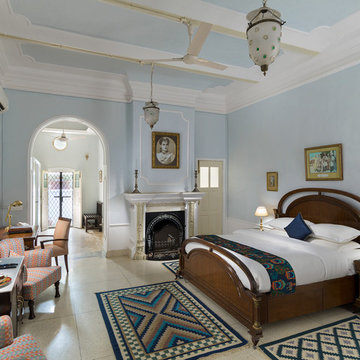
Deepak Aggarwal
デリーにある中くらいなトランジショナルスタイルのおしゃれな寝室 (青い壁、コンクリートの床、標準型暖炉、白い床) のインテリア
デリーにある中くらいなトランジショナルスタイルのおしゃれな寝室 (青い壁、コンクリートの床、標準型暖炉、白い床) のインテリア
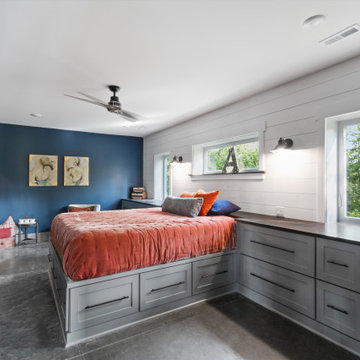
This 2,500 square-foot home, combines the an industrial-meets-contemporary gives its owners the perfect place to enjoy their rustic 30- acre property. Its multi-level rectangular shape is covered with corrugated red, black, and gray metal, which is low-maintenance and adds to the industrial feel.
Encased in the metal exterior, are three bedrooms, two bathrooms, a state-of-the-art kitchen, and an aging-in-place suite that is made for the in-laws. This home also boasts two garage doors that open up to a sunroom that brings our clients close nature in the comfort of their own home.
The flooring is polished concrete and the fireplaces are metal. Still, a warm aesthetic abounds with mixed textures of hand-scraped woodwork and quartz and spectacular granite counters. Clean, straight lines, rows of windows, soaring ceilings, and sleek design elements form a one-of-a-kind, 2,500 square-foot home
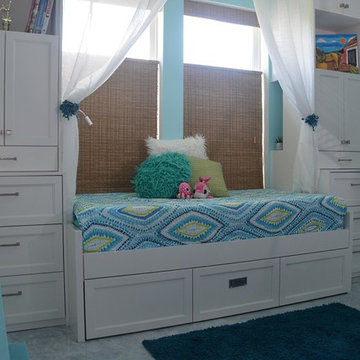
This room belongs to a little girl who loves horses and surfing. It was a 10 x 10 x 10 blank canvas that the parents wanted to keep simple but maximize storage so that it could grow with their little ones tastes and needs. To accomplish this we did white built-ins to the ceiling and added a trundle bed for sleep overs. The colors were pulled from the Ikat quilt the little girl picked out.
1
