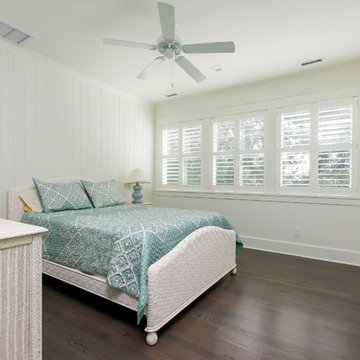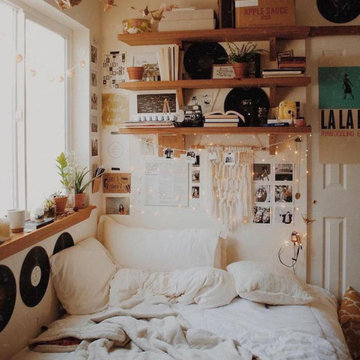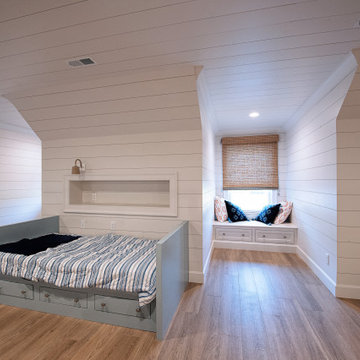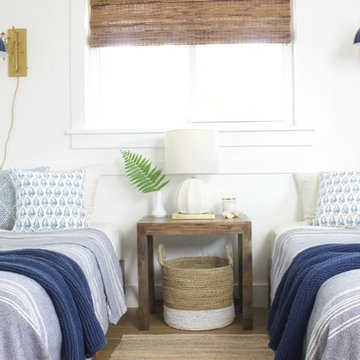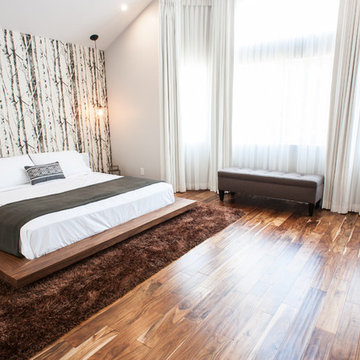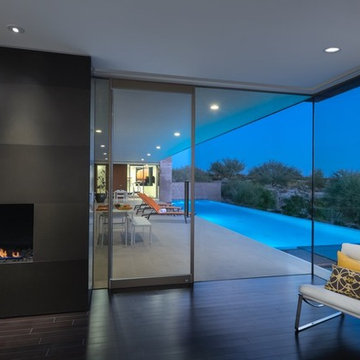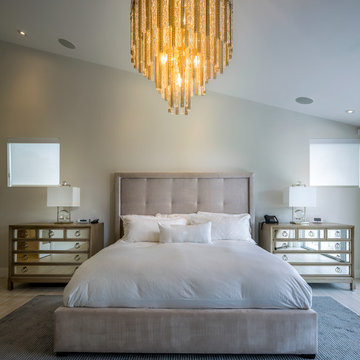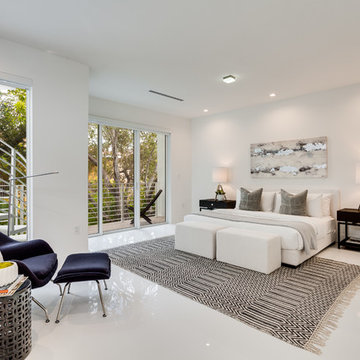寝室 (竹フローリング、セラミックタイルの床、スレートの床、白い壁) の写真
絞り込み:
資材コスト
並び替え:今日の人気順
写真 1〜20 枚目(全 2,785 枚)
1/5
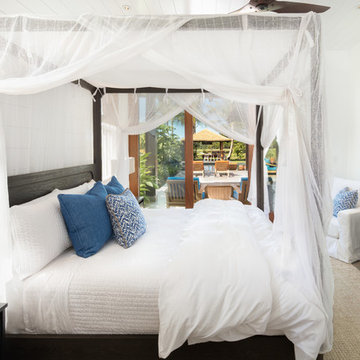
This relaxing suite is the perfect getaway after a long day at the beach. The white bed is soft and luxurious, while the mosquito net covering over the canopy bed creates privacy and the cozy feeling of being in your own tropical nest. We used deep blues for the throw pillows and ebony furniture to add contrast without interrupting the zen design. The natural finishes used throughout the house are continued in this room and seen in the teak sliding glass doors, woven blinds, and natural log lamps. The beach aesthetic is also carried into this bedroom with the use of sea shells, a woven sea urchin candle holder, and woven baskets.
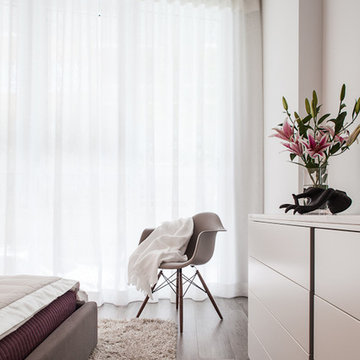
Tatiana Moreira
StyleHaus Design
Photo by: Emilio Collavino
マイアミにある中くらいなモダンスタイルのおしゃれな客用寝室 (白い壁、セラミックタイルの床、暖炉なし) のインテリア
マイアミにある中くらいなモダンスタイルのおしゃれな客用寝室 (白い壁、セラミックタイルの床、暖炉なし) のインテリア
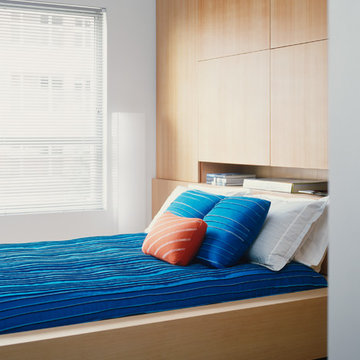
The Bed:
By lowering the bed height, what would be a narrow corridor becomes an ample and spacious path, while providing a convenient bench to put your shoes on. Above storage space is provided for books and linens.
Photo by: Jonn Coolidge
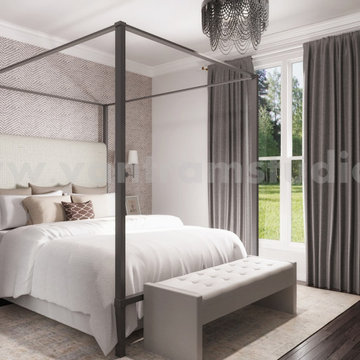
design of Contemporary Master Bedroom with specious Balcony by architectural visualization services. A Bedroom that has a balcony or terrace with amazing view is a wonderful privilege.This idea of master Bedroom Interior Design with bed , night lamp, modern ceiling design, fancy hanging light, dummy plant, glass table & texture wall windows with curtains in the bedroom with outside view.
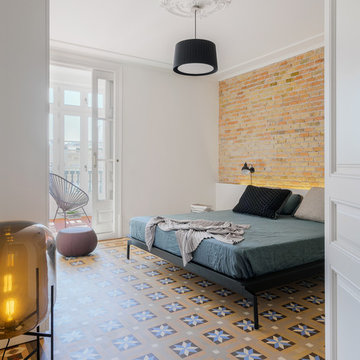
Alicia Alcaide Fotografía
他の地域にある広い地中海スタイルのおしゃれな主寝室 (白い壁、セラミックタイルの床、マルチカラーの床)
他の地域にある広い地中海スタイルのおしゃれな主寝室 (白い壁、セラミックタイルの床、マルチカラーの床)
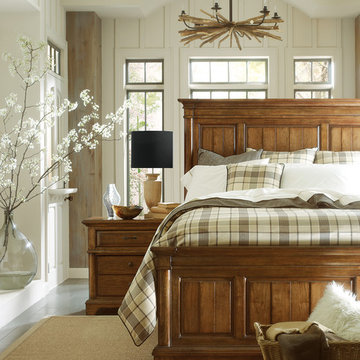
Bed from Stanley Furniture, Classic Portfolio Bungalow Collection.
サンフランシスコにある広いトラディショナルスタイルのおしゃれな主寝室 (白い壁、セラミックタイルの床) のインテリア
サンフランシスコにある広いトラディショナルスタイルのおしゃれな主寝室 (白い壁、セラミックタイルの床) のインテリア
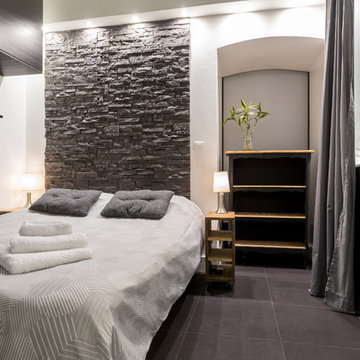
Franck Minieri © 2014 Houzz
ニースにある中くらいなコンテンポラリースタイルのおしゃれな主寝室 (白い壁、セラミックタイルの床) のインテリア
ニースにある中くらいなコンテンポラリースタイルのおしゃれな主寝室 (白い壁、セラミックタイルの床) のインテリア
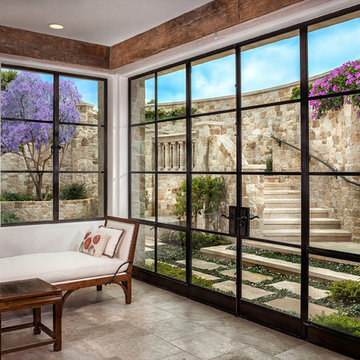
Custom metal/steel windows and door by Riviera Bronze in bedroom of luxury Orange County residence.
オレンジカウンティにある広い地中海スタイルのおしゃれな主寝室 (白い壁、セラミックタイルの床) のインテリア
オレンジカウンティにある広い地中海スタイルのおしゃれな主寝室 (白い壁、セラミックタイルの床) のインテリア
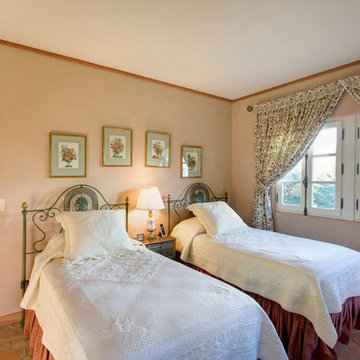
Photos by Frank Deras
サンフランシスコにある中くらいなトラディショナルスタイルのおしゃれな客用寝室 (白い壁、セラミックタイルの床、暖炉なし) のインテリア
サンフランシスコにある中くらいなトラディショナルスタイルのおしゃれな客用寝室 (白い壁、セラミックタイルの床、暖炉なし) のインテリア
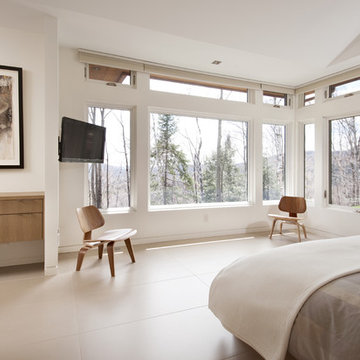
The key living spaces of this mountainside house are nestled in an intimate proximity to a granite outcrop on one side while opening to expansive distant views on the other.
Situated at the top of a mountain in the Laurentians with a commanding view of the valley below; the architecture of this house was well situated to take advantage of the site. This discrete siting within the terrain ensures both privacy from a nearby road and a powerful connection to the rugged terrain and distant mountainscapes. The client especially likes to watch the changing weather moving through the valley from the long expanse of the windows. Exterior materials were selected for their tactile earthy quality which blends with the natural context. In contrast, the interior has been rendered in subtle simplicity to bring a sense of calm and serenity as a respite from busy urban life and to enjoy the inside as a non-competing continuation of nature’s drama outside. An open plan with prismatic spaces heightens the sense of order and lightness.
The interior was finished with a minimalist theme and all extraneous details that did not contribute to function were eliminated. The first principal room accommodates the entry, living and dining rooms, and the kitchen. The kitchen is very elegant because the main working components are in the pantry. The client, who loves to entertain, likes to do all of the prep and plating out of view of the guests. The master bedroom with the ensuite bath, wardrobe, and dressing room also has a stunning view of the valley. It features a his and her vanity with a generous curb-less shower stall and a soaker tub in the bay window. Through the house, the built-in cabinets, custom designed the bedroom furniture, minimalist trim detail, and carefully selected lighting; harmonize with the neutral palette chosen for all finishes. This ensures that the beauty of the surrounding nature remains the star performer.
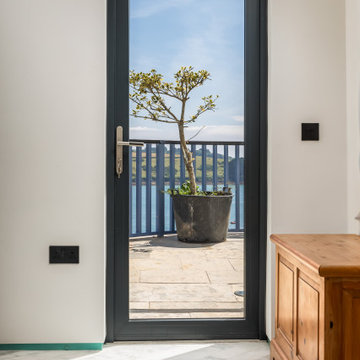
This extremely complex project was developed in close collaboration between architect and client and showcases unmatched views over the Fal Estuary and Carrick Roads.
Addressing the challenges of replacing a small holiday-let bungalow on very steeply sloping ground, the new dwelling now presents a three-bedroom, permanent residence on multiple levels. The ground floor provides access to parking and garage space, a roof-top garden and the building entrance, from where internal stairs and a lift access the first and second floors.
The design evolved to be sympathetic to the context of the site and uses stepped-back levels and broken roof forms to reduce the sense of scale and mass.
Inherent site constraints informed both the design and construction process and included the retention of significant areas of mature and established planting. Landscaping was an integral part of the design and green roof technology has been utilised on both the upper floor barrel roof and above the garage.
Riviera Gardens was ‘Highly Commended’ in the LABC South West Building Excellence Awards 2022.
Photographs: Stephen Brownhill
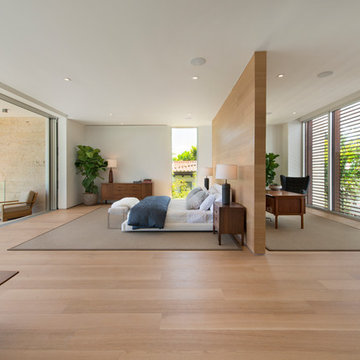
Photography © Blue Ocean Photography
マイアミにある広いモダンスタイルのおしゃれな主寝室 (白い壁、竹フローリング、暖炉なし) のインテリア
マイアミにある広いモダンスタイルのおしゃれな主寝室 (白い壁、竹フローリング、暖炉なし) のインテリア
寝室 (竹フローリング、セラミックタイルの床、スレートの床、白い壁) の写真
1
