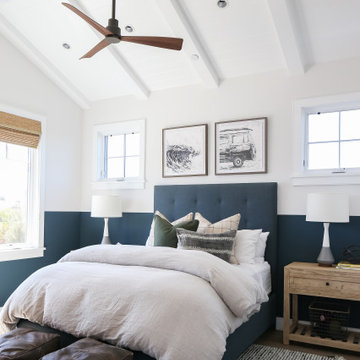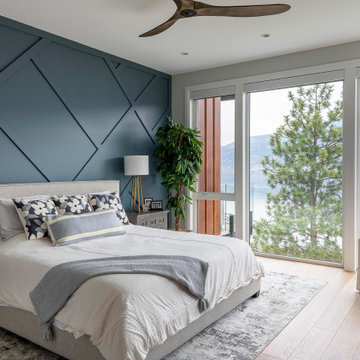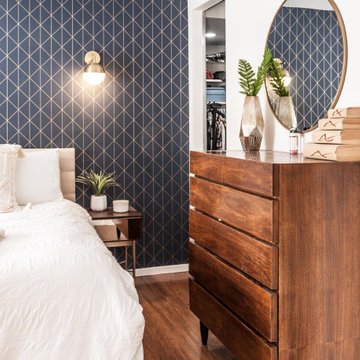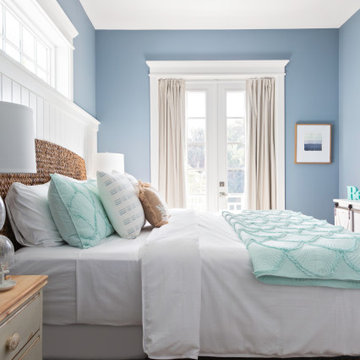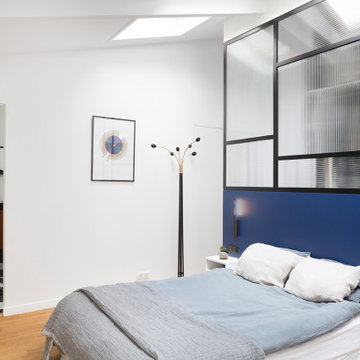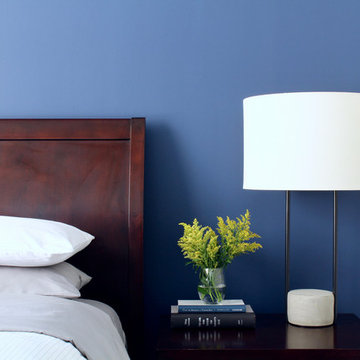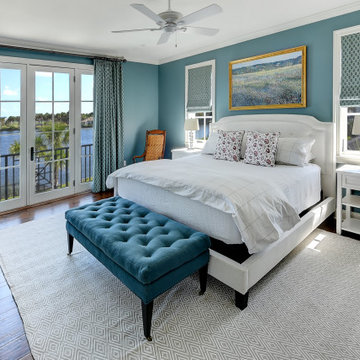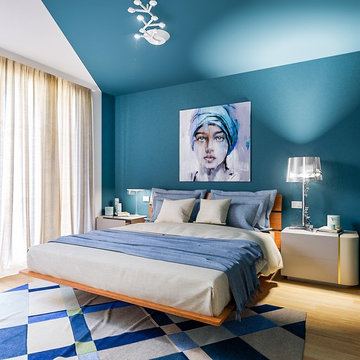寝室 (竹フローリング、セラミックタイルの床、無垢フローリング、青い壁) の写真
絞り込み:
資材コスト
並び替え:今日の人気順
写真 1〜20 枚目(全 7,049 枚)
1/5
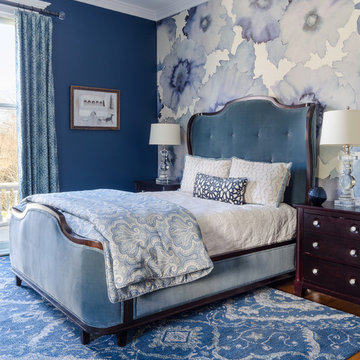
John Magor Photography
リッチモンドにあるトラディショナルスタイルのおしゃれな寝室 (青い壁、無垢フローリング、茶色い床) のインテリア
リッチモンドにあるトラディショナルスタイルのおしゃれな寝室 (青い壁、無垢フローリング、茶色い床) のインテリア

Painted to room a nice dark blue gray to give the room a soft and cozy feel. Added light linens and an area rug to make it pop off that dark color.
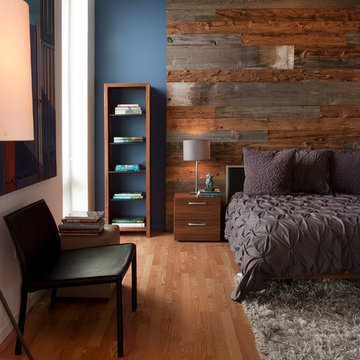
Top Kat Photo
フィラデルフィアにあるコンテンポラリースタイルのおしゃれな寝室 (青い壁、無垢フローリング、グレーとブラウン) のレイアウト
フィラデルフィアにあるコンテンポラリースタイルのおしゃれな寝室 (青い壁、無垢フローリング、グレーとブラウン) のレイアウト
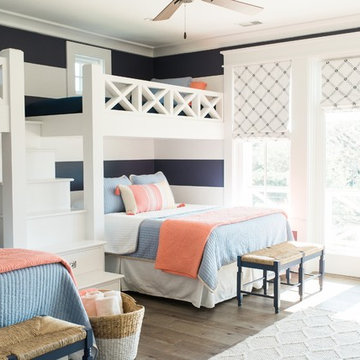
Photographer: Alex Thornton Photography
チャールストンにあるビーチスタイルのおしゃれな寝室 (青い壁、無垢フローリング、茶色い床) のレイアウト
チャールストンにあるビーチスタイルのおしゃれな寝室 (青い壁、無垢フローリング、茶色い床) のレイアウト
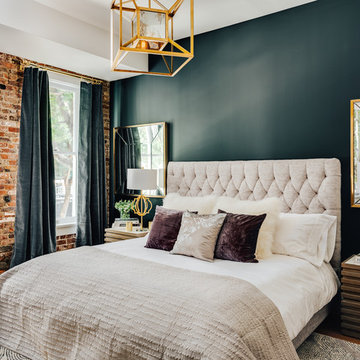
Nestled in the former antiques & design district, this loft unites a charismatic history with lively modern vibes. If these walls could talk. We gave this industrial time capsule an urban facelift by enhancing the 19-century architecture with a mix of metals, textures and sleek surfaces to appeal to a sassy & youthful lifestyle. Transcending time and place, we designed this loft to be clearly confident, uniquely refined while maintaining its authentic bones.
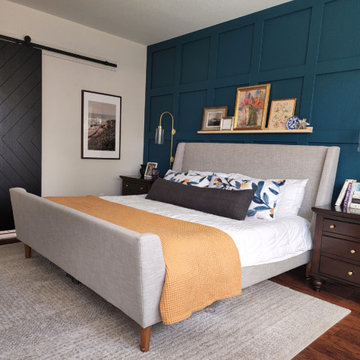
This primary bedroom got a huge influx of color and style. We designed and installed this board and batten accent wall, installed curtains, the ledge shelf, wall mounted lamps, replaced the hardware on the furniture, added the marigold coverlet to the bedding, removed the french doors to the en suite and installed a matte black barn door.
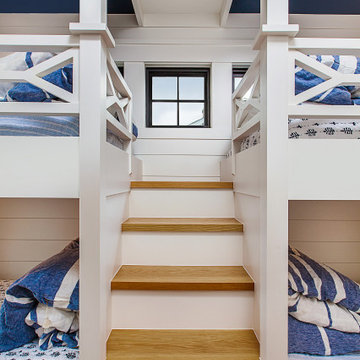
Coastal style guest suite of lake home near Ann Arbor, MI
デトロイトにある広いビーチスタイルのおしゃれな客用寝室 (青い壁、無垢フローリング、三角天井、壁紙、ベッド下のラグ、白い天井) のレイアウト
デトロイトにある広いビーチスタイルのおしゃれな客用寝室 (青い壁、無垢フローリング、三角天井、壁紙、ベッド下のラグ、白い天井) のレイアウト
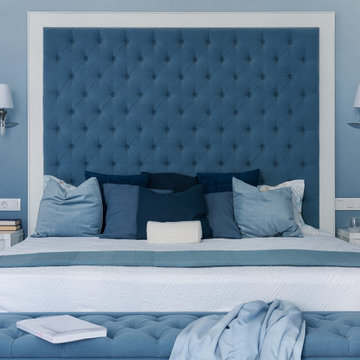
Спальня, в которой много воздуха и прохлады даже в +50?
?Цветовая гамма градиента на стенах формирует уникальную, глубокую и свежую атмосферу. К слову, ее переделывали 3 раза, чтобы добиться идеального результата.
?Пропорции всех элементов выверены, они подчёркивают вертикали ритмов, увеличивая высоту помещения.
Отдельная история: это повторение профиля дверей и шкафов, а также накладки на стены над дверьми.
?Вся мебель выполнена под заказ по индивидуальным размерам. Каждая деталь продумана и неслучайна.
Неоклассика не терпит ошибок, она любит четкость во всех решениях. С неправильной геометрией помещения мы справились, как и со всем остальным?
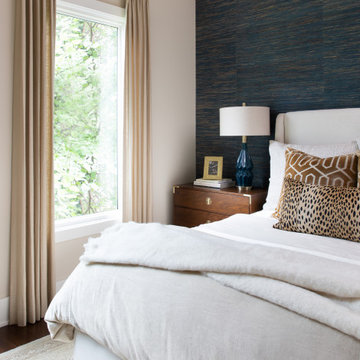
Master bedroom with peacock blue grasscloth walls, paired with camel bedding. Camel draperies top this space off with a beautiful hand knotted rug.

[Our Clients]
We were so excited to help these new homeowners re-envision their split-level diamond in the rough. There was so much potential in those walls, and we couldn’t wait to delve in and start transforming spaces. Our primary goal was to re-imagine the main level of the home and create an open flow between the space. So, we started by converting the existing single car garage into their living room (complete with a new fireplace) and opening up the kitchen to the rest of the level.
[Kitchen]
The original kitchen had been on the small side and cut-off from the rest of the home, but after we removed the coat closet, this kitchen opened up beautifully. Our plan was to create an open and light filled kitchen with a design that translated well to the other spaces in this home, and a layout that offered plenty of space for multiple cooks. We utilized clean white cabinets around the perimeter of the kitchen and popped the island with a spunky shade of blue. To add a real element of fun, we jazzed it up with the colorful escher tile at the backsplash and brought in accents of brass in the hardware and light fixtures to tie it all together. Through out this home we brought in warm wood accents and the kitchen was no exception, with its custom floating shelves and graceful waterfall butcher block counter at the island.
[Dining Room]
The dining room had once been the home’s living room, but we had other plans in mind. With its dramatic vaulted ceiling and new custom steel railing, this room was just screaming for a dramatic light fixture and a large table to welcome one-and-all.
[Living Room]
We converted the original garage into a lovely little living room with a cozy fireplace. There is plenty of new storage in this space (that ties in with the kitchen finishes), but the real gem is the reading nook with two of the most comfortable armchairs you’ve ever sat in.
[Master Suite]
This home didn’t originally have a master suite, so we decided to convert one of the bedrooms and create a charming suite that you’d never want to leave. The master bathroom aesthetic quickly became all about the textures. With a sultry black hex on the floor and a dimensional geometric tile on the walls we set the stage for a calm space. The warm walnut vanity and touches of brass cozy up the space and relate with the feel of the rest of the home. We continued the warm wood touches into the master bedroom, but went for a rich accent wall that elevated the sophistication level and sets this space apart.
[Hall Bathroom]
The floor tile in this bathroom still makes our hearts skip a beat. We designed the rest of the space to be a clean and bright white, and really let the lovely blue of the floor tile pop. The walnut vanity cabinet (complete with hairpin legs) adds a lovely level of warmth to this bathroom, and the black and brass accents add the sophisticated touch we were looking for.
[Office]
We loved the original built-ins in this space, and knew they needed to always be a part of this house, but these 60-year-old beauties definitely needed a little help. We cleaned up the cabinets and brass hardware, switched out the formica counter for a new quartz top, and painted wall a cheery accent color to liven it up a bit. And voila! We have an office that is the envy of the neighborhood.
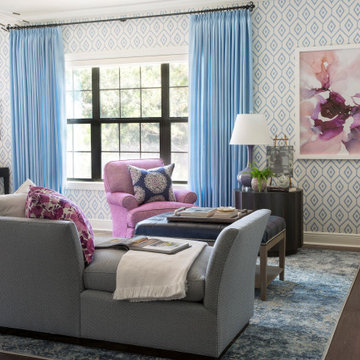
A large bedroom and sitting area is decked out with blue and white wallpaper. A chaise lounge and swivel chair create a sitting area to read or watch tv. Blue curtains frame the view to a green space in the backyard. A large abstract painting in lavender and blush is a counterpoint to the primarily blue space.
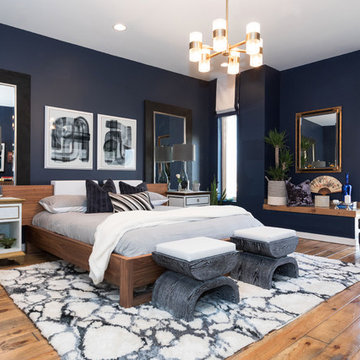
This modern interior’s design is all about mixing old with new, and combining saturated jewel tones with graphic pattern to create a playful, yet elegant space. Entertainment is at the core of this Philadelphian homeowner’s lifestyle, and Henck Design has created a living space for just that.
寝室 (竹フローリング、セラミックタイルの床、無垢フローリング、青い壁) の写真
1
