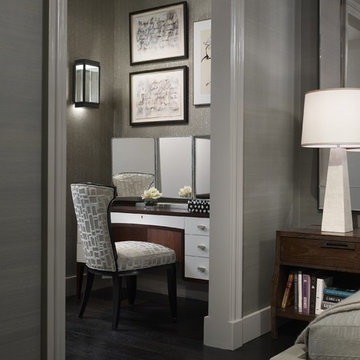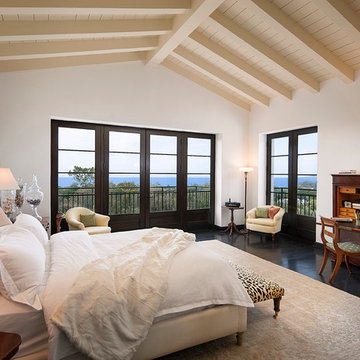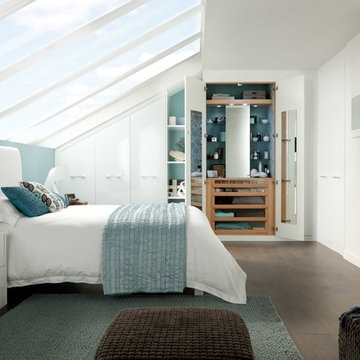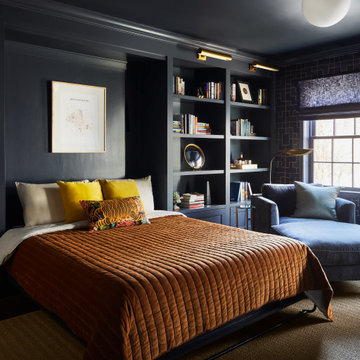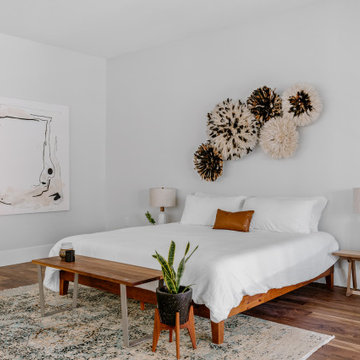寝室 (竹フローリング、セラミックタイルの床、濃色無垢フローリング) の写真
絞り込み:
資材コスト
並び替え:今日の人気順
写真 221〜240 枚目(全 51,374 枚)
1/4
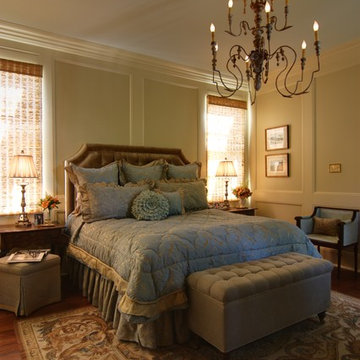
Traditional master bedroom with custom, tufted, king headboard in Kravet fabric. Custom bedding designed by Nelson Wilson Interiors, vintage Aubusson rug. Antique side tables. Mirrored lamps by John-Richard accessories with custom silk shades.
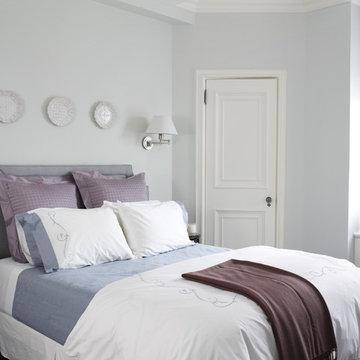
This guest bedroom features two polished nickel wall sconces, blue/grey walls, tailored window valances, crisp white moldings, red violet and blue bed linens, an embroidered duvet and decorative plates wall mounted above the headboard.
Photo by Rick Lew
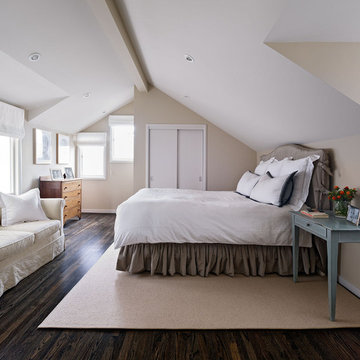
modern, contemporary, Feldman, master bedroom, cathedral ceiling, window seat, hardwood floor
サンフランシスコにあるコンテンポラリースタイルのおしゃれな主寝室 (ベージュの壁、濃色無垢フローリング、勾配天井)
サンフランシスコにあるコンテンポラリースタイルのおしゃれな主寝室 (ベージュの壁、濃色無垢フローリング、勾配天井)
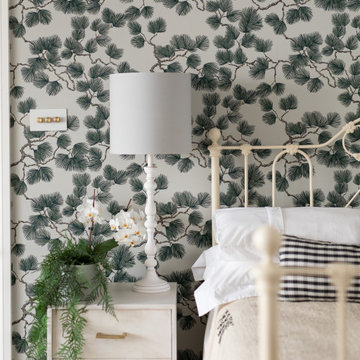
Detail of wallpaper with textured bedding and house plants, bedside table and lamp
サセックスにある広い北欧スタイルのおしゃれな客用寝室 (白い壁、濃色無垢フローリング、茶色い床、壁紙) のレイアウト
サセックスにある広い北欧スタイルのおしゃれな客用寝室 (白い壁、濃色無垢フローリング、茶色い床、壁紙) のレイアウト
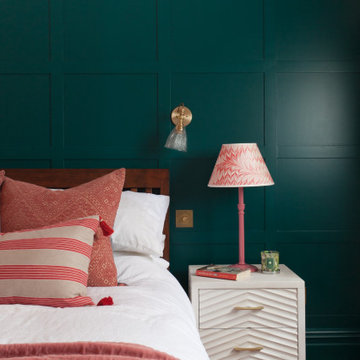
Wall panelling tones down the strong pattern on the rest of the walls.
ロンドンにあるトランジショナルスタイルのおしゃれな寝室 (マルチカラーの壁、濃色無垢フローリング、茶色い床) のレイアウト
ロンドンにあるトランジショナルスタイルのおしゃれな寝室 (マルチカラーの壁、濃色無垢フローリング、茶色い床) のレイアウト

Camp Wobegon is a nostalgic waterfront retreat for a multi-generational family. The home's name pays homage to a radio show the homeowner listened to when he was a child in Minnesota. Throughout the home, there are nods to the sentimental past paired with modern features of today.
The five-story home sits on Round Lake in Charlevoix with a beautiful view of the yacht basin and historic downtown area. Each story of the home is devoted to a theme, such as family, grandkids, and wellness. The different stories boast standout features from an in-home fitness center complete with his and her locker rooms to a movie theater and a grandkids' getaway with murphy beds. The kids' library highlights an upper dome with a hand-painted welcome to the home's visitors.
Throughout Camp Wobegon, the custom finishes are apparent. The entire home features radius drywall, eliminating any harsh corners. Masons carefully crafted two fireplaces for an authentic touch. In the great room, there are hand constructed dark walnut beams that intrigue and awe anyone who enters the space. Birchwood artisans and select Allenboss carpenters built and assembled the grand beams in the home.
Perhaps the most unique room in the home is the exceptional dark walnut study. It exudes craftsmanship through the intricate woodwork. The floor, cabinetry, and ceiling were crafted with care by Birchwood carpenters. When you enter the study, you can smell the rich walnut. The room is a nod to the homeowner's father, who was a carpenter himself.
The custom details don't stop on the interior. As you walk through 26-foot NanoLock doors, you're greeted by an endless pool and a showstopping view of Round Lake. Moving to the front of the home, it's easy to admire the two copper domes that sit atop the roof. Yellow cedar siding and painted cedar railing complement the eye-catching domes.
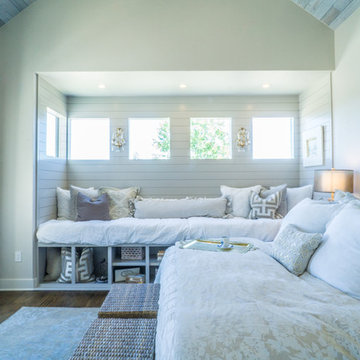
The Vineyard Farmhouse in the Peninsula at Rough Hollow. This 2017 Greater Austin Parade Home was designed and built by Jenkins Custom Homes. Cedar Siding and the Pine for the soffits and ceilings was provided by TimberTown.
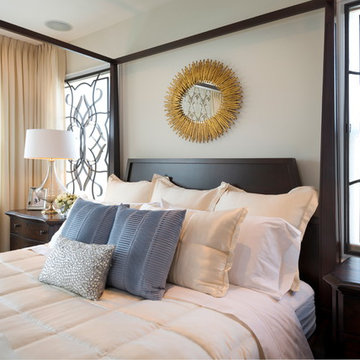
Bedroom bBedding that is all LUXURY. Donna Karan cream satin comforter with feather pillows in periwinkle blue set stage sparkly rhinestone pillow. Above the 4 poster bed, a gold gilded oval mirror keeps the lines clean without sacrificing the stunning look of this Master Bed. Iron screens fill in the casement windows creating a perfectly symmetrical look.
Robeson Design creates a beautiful Master Bedroom suite by playing up the contrast between light and dark. Dark hardwood floors, stained four poster bed with nightstands, a custom built-in chest of drawers and wood trimmed upholstered chairs set a handsome stage for creamy bedding and soft flowing window treatments. The pale cream walls hold their own as the cream stripped area rug anchors the space. Rebecca used a touch of periwinkle in the throw pillows and oversized art piece in the built-in. Custom designed iron pieces flank the windows on either side of the bed as light amber glass table lamps reflect the natural light streaming in the windows. Photo by David Harrison
David Harrison Photography
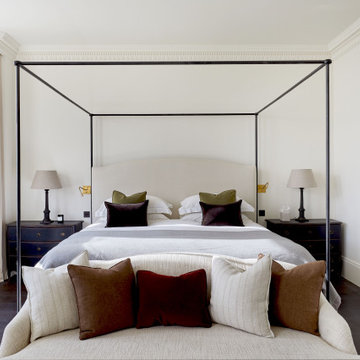
A classic ambience takes hold in our master bedroom at our project in Kensington. Featuring stunning mouldered plasterwork, elegant panelling, and deep, rich hues. Despite the stylistic differences, the use of natural textures creates a sense of continuity throughout the home. Boasting a beautiful dark, wooden floor, contemporary furniture and plenty of natural light, large four poster bed.
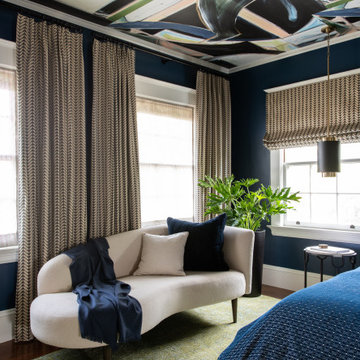
Photo: Nick Klein © 2022 Houzz
サンフランシスコにある広いトランジショナルスタイルのおしゃれな主寝室 (青い壁、濃色無垢フローリング、茶色い床、クロスの天井)
サンフランシスコにある広いトランジショナルスタイルのおしゃれな主寝室 (青い壁、濃色無垢フローリング、茶色い床、クロスの天井)
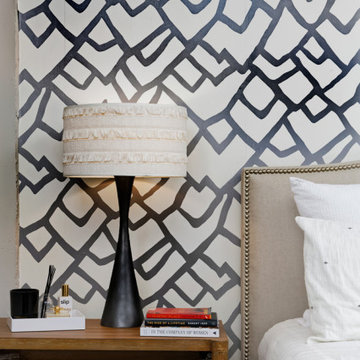
Our amazing, fun clients for this project are relaxed, chic, modern, subtle, and clever. Our Miami studio wanted the design to reflect this beautiful, smart, and hardworking couple and their two super cute dogs. We wanted to showcase their spirit of sophistication and detail, elegance and calm simplicity throughout the condo and did it by selecting unique finishes, wonderful wallpapers, clever paint colors, beautiful furniture and light fixtures, and decor accessories. Every part of this condo is replete with crafty details that make it one-of-a-kind in Miami.
---
Project designed by Miami interior designer Margarita Bravo. She serves Miami as well as surrounding areas such as Coconut Grove, Key Biscayne, Miami Beach, North Miami Beach, and Hallandale Beach.
For more about MARGARITA BRAVO, click here: https://www.margaritabravo.com/
To learn more about this project, click here:
https://www.margaritabravo.com/portfolio/fun-eclectic-denver-condo-design/
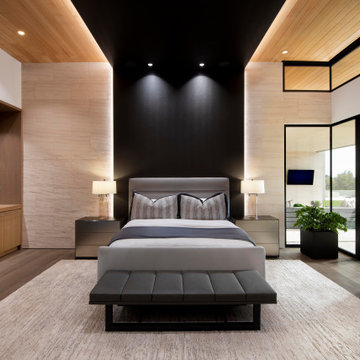
Charcoal-colored leather-like vinyl wallpaper behind the bed and traveling over the ceiling visually anchors the master suite and does double-duty as a dynamic headboard. European oak flooring, limestone walls and Douglas fir ceilings provide warmth.
Project Details // Now and Zen
Renovation, Paradise Valley, Arizona
Architecture: Drewett Works
Builder: Brimley Development
Interior Designer: Ownby Design
Photographer: Dino Tonn
Millwork: Rysso Peters
Limestone (Demitasse) flooring and walls: Solstice Stone
Windows (Arcadia): Elevation Window & Door
Faux plants: Botanical Elegance
https://www.drewettworks.com/now-and-zen/
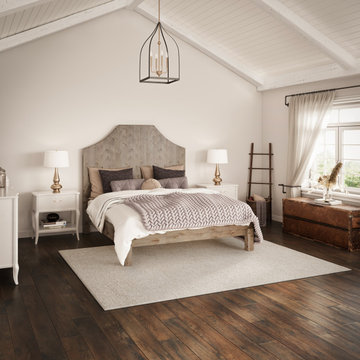
The Megan Wood Bed features a notched headboard and is handcrafted with solid hardwood and built to last. This timeless rustic farmhouse design in beautiful hardwood is sure to become a family heirloom passed to the next generation.
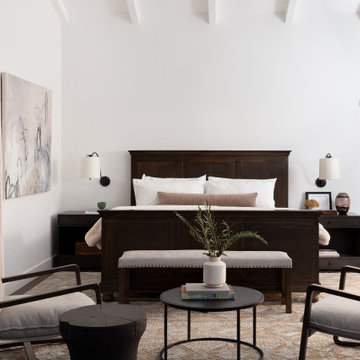
Contractor: Schaub Construction
Interior Designer: Jessica Risko Smith Interior Design
Photographer: Lepere Studio
サンタバーバラにある広いカントリー風のおしゃれな主寝室 (白い壁、濃色無垢フローリング、茶色い床、表し梁) のインテリア
サンタバーバラにある広いカントリー風のおしゃれな主寝室 (白い壁、濃色無垢フローリング、茶色い床、表し梁) のインテリア
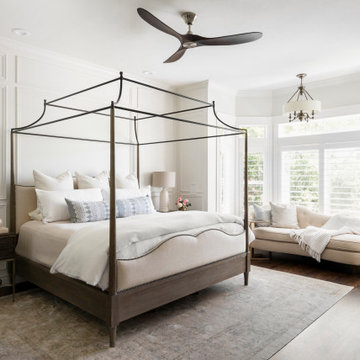
Traditional millwork details, neutral color palette, and custom furniture abd bedding combine to make a luxurious retreat. A chaise lounge invites comfortable living.
寝室 (竹フローリング、セラミックタイルの床、濃色無垢フローリング) の写真
12
