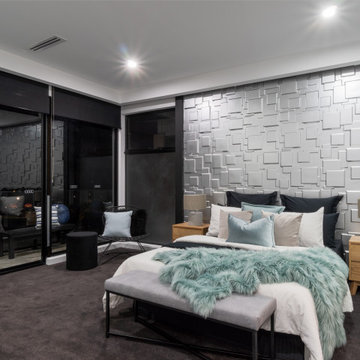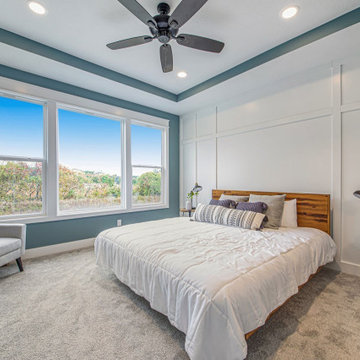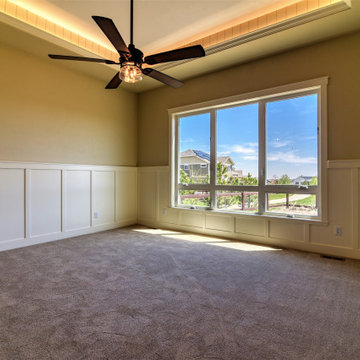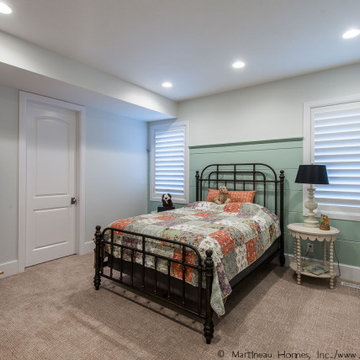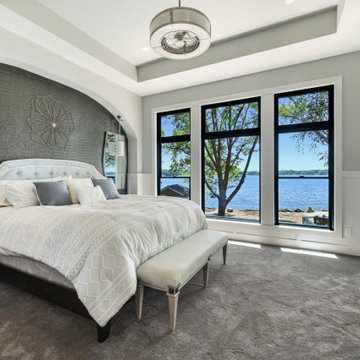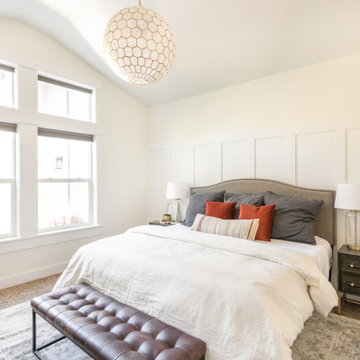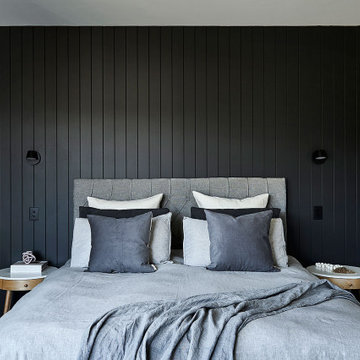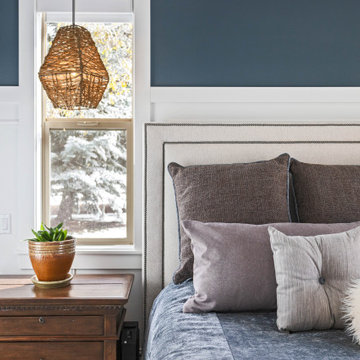広い寝室 (竹フローリング、カーペット敷き、羽目板の壁) の写真
絞り込み:
資材コスト
並び替え:今日の人気順
写真 1〜20 枚目(全 61 枚)
1/5
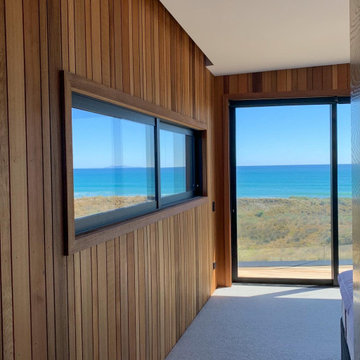
Master bedroom wall lined in cedar
オークランドにある広いコンテンポラリースタイルのおしゃれな主寝室 (マルチカラーの壁、カーペット敷き、暖炉なし、グレーの床、三角天井、羽目板の壁) のインテリア
オークランドにある広いコンテンポラリースタイルのおしゃれな主寝室 (マルチカラーの壁、カーペット敷き、暖炉なし、グレーの床、三角天井、羽目板の壁) のインテリア
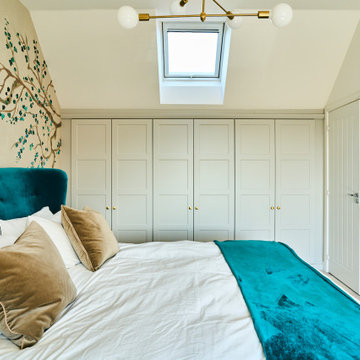
This loft bedroom was the big seeling point for the owners of this new build home. The vast space has such a perfect opportunity for storage space and has been utilised with these gorgeous traditional shaker-style wardrobes. The super king-sized bed is in a striking teal shade taking from the impressive wall mural that gives the space a bit of personal flair and warmth.
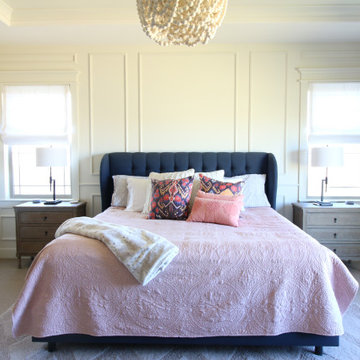
デンバーにある広いトランジショナルスタイルのおしゃれな主寝室 (白い壁、カーペット敷き、コーナー設置型暖炉、タイルの暖炉まわり、ベージュの床、塗装板張りの天井、羽目板の壁)
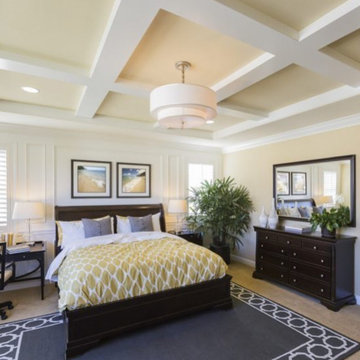
トロントにある広いモダンスタイルのおしゃれな主寝室 (黄色い壁、カーペット敷き、暖炉なし、茶色い床、格子天井、羽目板の壁、ベッド下のラグ) のインテリア
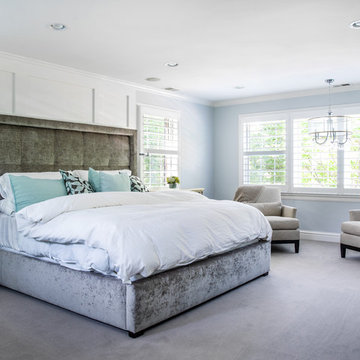
Cynthia Lynn Photography
シカゴにある広いトラディショナルスタイルのおしゃれな主寝室 (青い壁、カーペット敷き、暖炉なし、グレーの床、羽目板の壁) のレイアウト
シカゴにある広いトラディショナルスタイルのおしゃれな主寝室 (青い壁、カーペット敷き、暖炉なし、グレーの床、羽目板の壁) のレイアウト
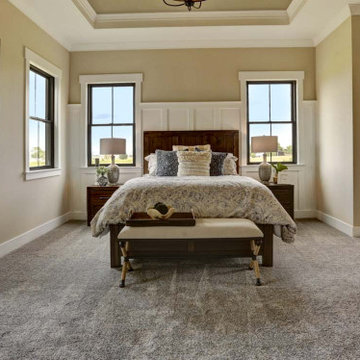
This charming 2-story craftsman style home includes a welcoming front porch, lofty 10’ ceilings, a 2-car front load garage, and two additional bedrooms and a loft on the 2nd level. To the front of the home is a convenient dining room the ceiling is accented by a decorative beam detail. Stylish hardwood flooring extends to the main living areas. The kitchen opens to the breakfast area and includes quartz countertops with tile backsplash, crown molding, and attractive cabinetry. The great room includes a cozy 2 story gas fireplace featuring stone surround and box beam mantel. The sunny great room also provides sliding glass door access to the screened in deck. The owner’s suite with elegant tray ceiling includes a private bathroom with double bowl vanity, 5’ tile shower, and oversized closet.
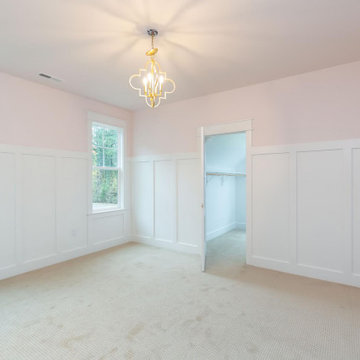
Dwight Myers Real Estate Photography
ローリーにある広いカントリー風のおしゃれな寝室 (白い壁、カーペット敷き、ベージュの床、羽目板の壁) のインテリア
ローリーにある広いカントリー風のおしゃれな寝室 (白い壁、カーペット敷き、ベージュの床、羽目板の壁) のインテリア
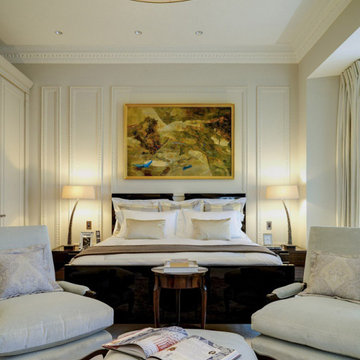
Perfectly balanced room with gorgeous original floor to ceiling wainscoting.
ロンドンにある広いトランジショナルスタイルのおしゃれな主寝室 (ベージュの壁、カーペット敷き、暖炉なし、グレーの床、格子天井、羽目板の壁、アクセントウォール) のインテリア
ロンドンにある広いトランジショナルスタイルのおしゃれな主寝室 (ベージュの壁、カーペット敷き、暖炉なし、グレーの床、格子天井、羽目板の壁、アクセントウォール) のインテリア
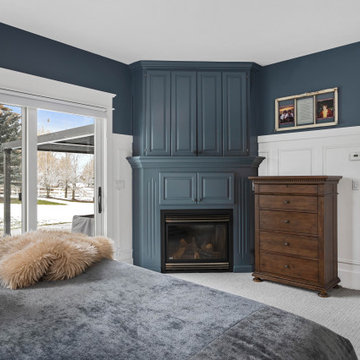
Primary Bedroom
他の地域にある広いトラディショナルスタイルのおしゃれな主寝室 (青い壁、カーペット敷き、コーナー設置型暖炉、木材の暖炉まわり、グレーの床、羽目板の壁) のインテリア
他の地域にある広いトラディショナルスタイルのおしゃれな主寝室 (青い壁、カーペット敷き、コーナー設置型暖炉、木材の暖炉まわり、グレーの床、羽目板の壁) のインテリア
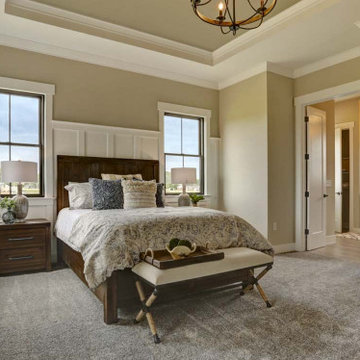
This charming 2-story craftsman style home includes a welcoming front porch, lofty 10’ ceilings, a 2-car front load garage, and two additional bedrooms and a loft on the 2nd level. To the front of the home is a convenient dining room the ceiling is accented by a decorative beam detail. Stylish hardwood flooring extends to the main living areas. The kitchen opens to the breakfast area and includes quartz countertops with tile backsplash, crown molding, and attractive cabinetry. The great room includes a cozy 2 story gas fireplace featuring stone surround and box beam mantel. The sunny great room also provides sliding glass door access to the screened in deck. The owner’s suite with elegant tray ceiling includes a private bathroom with double bowl vanity, 5’ tile shower, and oversized closet.
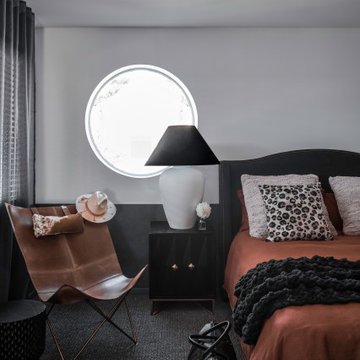
Eclectic mix of new and repurposed furniture and accessories. Textured paint dado anchors the furniture while warm hues in bedding and occasional furniture bring a relaxed mood.
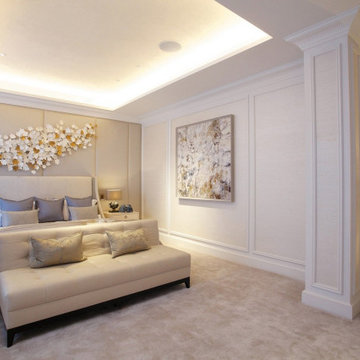
A beige color scheme dominates the master bedroom in this property. The upholstery and carpeting all around the room is so cozy and warm.
ロンドンにある広いトラディショナルスタイルのおしゃれな主寝室 (ベージュの壁、カーペット敷き、暖炉なし、ベージュの床、折り上げ天井、羽目板の壁、アクセントウォール) のインテリア
ロンドンにある広いトラディショナルスタイルのおしゃれな主寝室 (ベージュの壁、カーペット敷き、暖炉なし、ベージュの床、折り上げ天井、羽目板の壁、アクセントウォール) のインテリア
広い寝室 (竹フローリング、カーペット敷き、羽目板の壁) の写真
1
