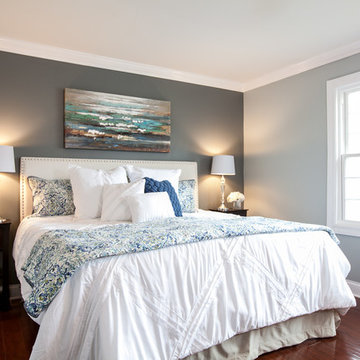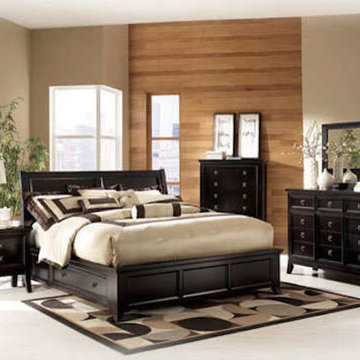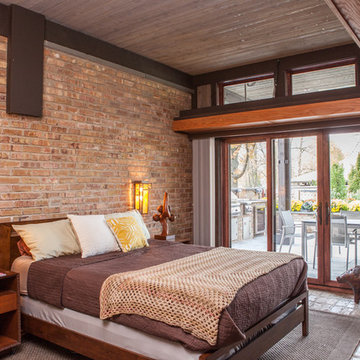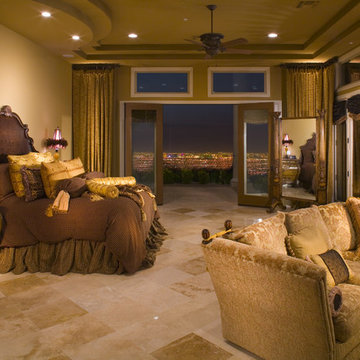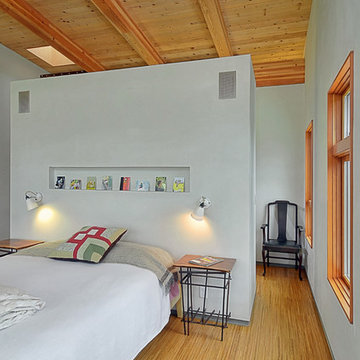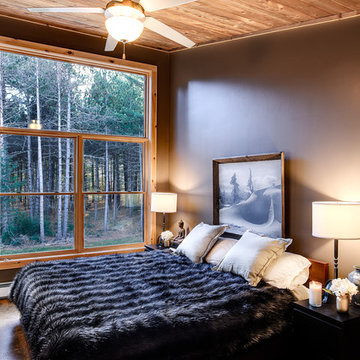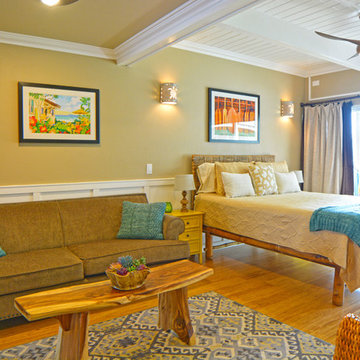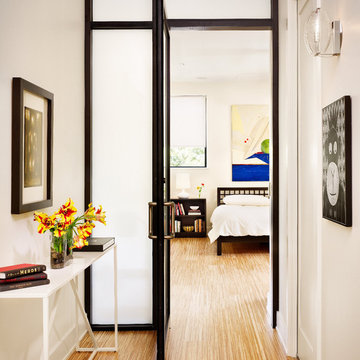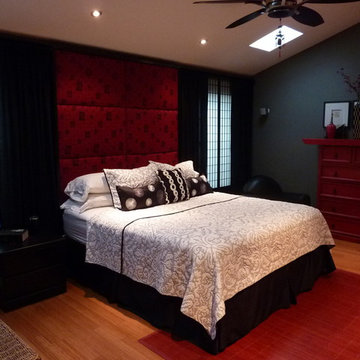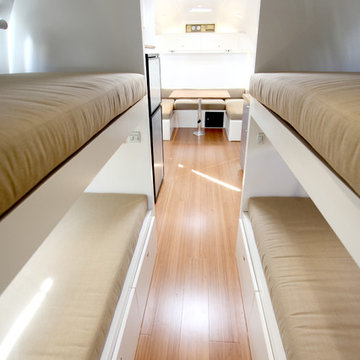寝室 (竹フローリング、レンガの床、リノリウムの床) の写真
絞り込み:
資材コスト
並び替え:今日の人気順
写真 101〜120 枚目(全 1,874 枚)
1/4
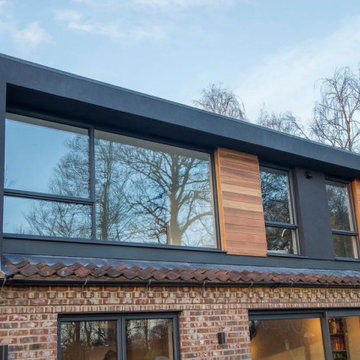
The Dormer has a flat roof and a window on top. Two of these, arranged symmetrically, are usually found under one roof.
ロンドンにある広いモダンスタイルのおしゃれな主寝室 (白い壁、リノリウムの床、全タイプの暖炉、金属の暖炉まわり、茶色い床、全タイプの天井の仕上げ、全タイプの壁の仕上げ) のレイアウト
ロンドンにある広いモダンスタイルのおしゃれな主寝室 (白い壁、リノリウムの床、全タイプの暖炉、金属の暖炉まわり、茶色い床、全タイプの天井の仕上げ、全タイプの壁の仕上げ) のレイアウト
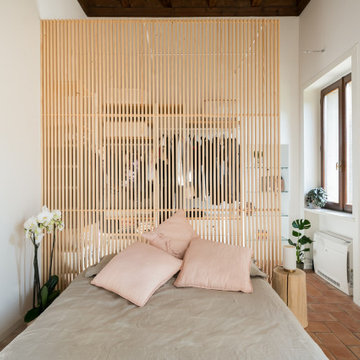
Camera da Letto, con testata in listelli di legno. A lato del letto il Ceppo di Alf DaFrè adibito a comodino. Lampada da comodino, "Bugia" di Davide Groppi.
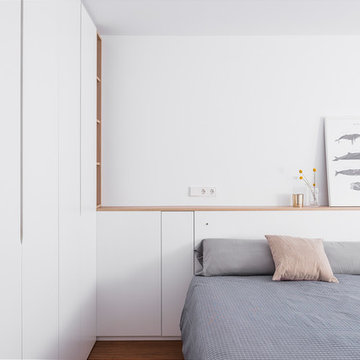
Dormitorio principal, con cabecero y armario diseñados a medida.
Proyecto: Hulahome
Fotografía: Javier Bravo
マドリードにある広いコンテンポラリースタイルのおしゃれな主寝室 (白い壁、竹フローリング、暖炉なし、茶色い床、グレーとブラウン) のインテリア
マドリードにある広いコンテンポラリースタイルのおしゃれな主寝室 (白い壁、竹フローリング、暖炉なし、茶色い床、グレーとブラウン) のインテリア
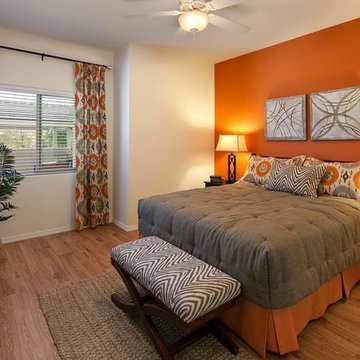
Accent walls are a great way to add some pop to your space!
サンタバーバラにある小さなトランジショナルスタイルのおしゃれな主寝室 (オレンジの壁、竹フローリング)
サンタバーバラにある小さなトランジショナルスタイルのおしゃれな主寝室 (オレンジの壁、竹フローリング)
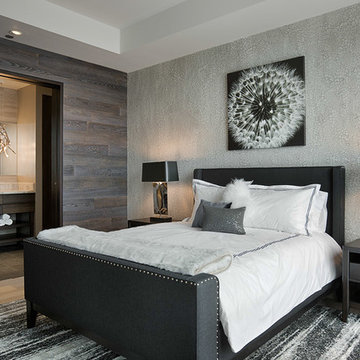
Incorporating rustic touches into the modern guest bedroom and bath.
他の地域にある広いコンテンポラリースタイルのおしゃれな客用寝室 (マルチカラーの壁、竹フローリング、暖炉なし) のインテリア
他の地域にある広いコンテンポラリースタイルのおしゃれな客用寝室 (マルチカラーの壁、竹フローリング、暖炉なし) のインテリア
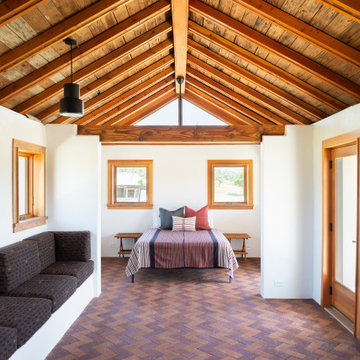
The renovation retains the structure of the barn which relied on a narrow footprint to capture daylight on three sides in lieu of electric lighting.
オースティンにある小さなカントリー風のおしゃれな主寝室 (白い壁、レンガの床、赤い床、表し梁) のインテリア
オースティンにある小さなカントリー風のおしゃれな主寝室 (白い壁、レンガの床、赤い床、表し梁) のインテリア
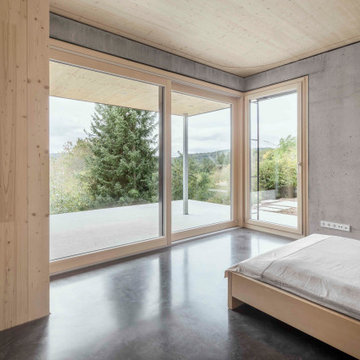
Das steile, schmale Hanggrundstück besticht durch sein Panorama und ergibt durch die gezielte Positionierung und reduziert gewählter ökologische Materialwahl ein stimmiges Konzept für Wohnen im Schwarzwald.
Das Wohnhaus bietet unterschiedliche Arten von Aufenthaltsräumen. Im Erdgeschoss gibt es den offene Wohn- Ess- & Kochbereich mit einem kleinen überdachten Balkon, welcher dem Garten zugewandt ist. Die Galerie im Obergeschoss ist als Leseplatz vorgesehen mit niedriger Brüstung zum Erdgeschoss und einer Fensteröffnung in Richtung Westen. Im Untergeschoss befindet sich neben dem Schlafzimmer noch ein weiterer Raum, der als Studio und Gästezimmer dient mit direktem Ausgang zur Terrasse. Als Nebenräume gibt es zu Technik- und Lagerräumen noch zwei Bäder.
Natürliche, echte und ökologische Materialien sind ein weiteres essentielles Merkmal, die den Entwurf stärken. Beginnend bei der verkohlten Holzfassade, die eine fast vergessene Technik der Holzkonservierung wiederaufleben lässt.
Die Außenwände der Erd- & Obergeschosse sind mit Lehmplatten und Lehmputz verkleidet und wirken sich zusammen mit den Massivholzwänden positiv auf das gute Innenraumklima aus.
Eine Photovoltaik Anlage auf dem Dach ergänzt das nachhaltige Konzept des Gebäudes und speist Energie für die Luft-Wasser- Wärmepumpe und später das Elektroauto in der Garage ein.
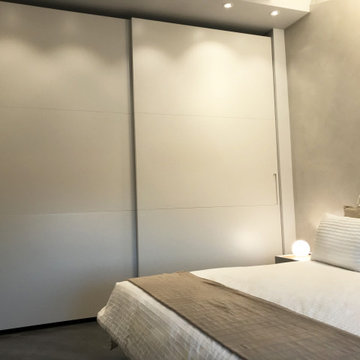
La scelta migliore se hai poco spazio?
L’armadio scorrevole in nicchia!
Dalle linee essenziali e di gusto, risulta essere silenziosissimo grazie alla ferramenta magnetica che rallenta la fine corsa e mantiene tutto a registro.
«Siamo convinti che siano le stanze a parlarti: c’è sempre un oggetto, magari anche piccolo, che può dare la svolta…
In questa camera il tocco chic sono sicuramente le abat-jour a sfera (Artemide) sui comodini e le stampe retro-letto in perfetto nordic style.
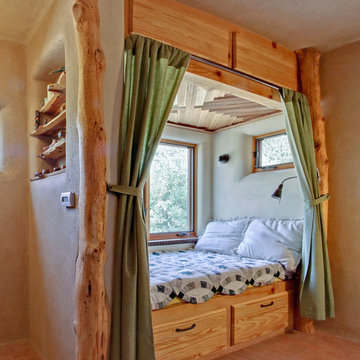
Reading nook in the main bedroom. Custom wood work made from wood salvaged from the site and milled.
A design-build project by Sustainable Builders llc of Taos NM. Photo by Thomas Soule of Sustainable Builders llc. Visit sustainablebuilders.net to explore virtual tours of this and other projects.
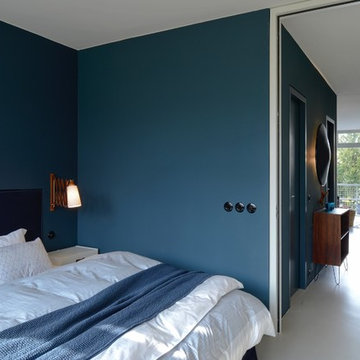
Foto: © Hanns Joosten (www.hannsjoosten.de)
ベルリンにある中くらいなコンテンポラリースタイルのおしゃれな客用寝室 (青い壁、暖炉なし、リノリウムの床、白い床) のレイアウト
ベルリンにある中くらいなコンテンポラリースタイルのおしゃれな客用寝室 (青い壁、暖炉なし、リノリウムの床、白い床) のレイアウト
寝室 (竹フローリング、レンガの床、リノリウムの床) の写真
6
