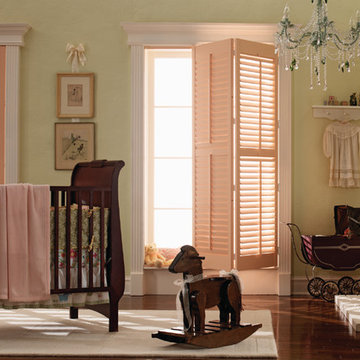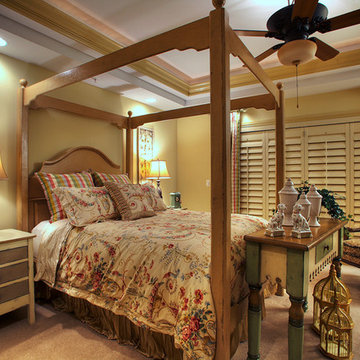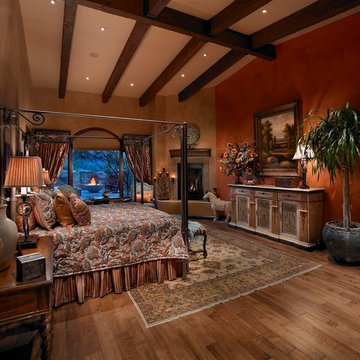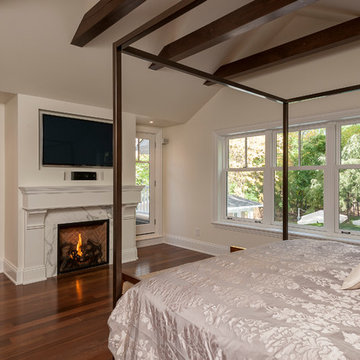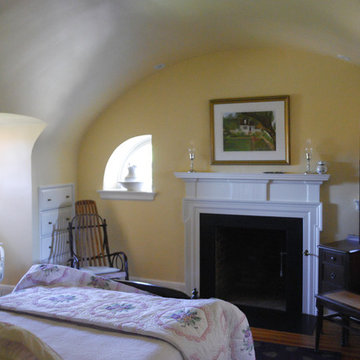寝室 (木材の暖炉まわり、赤い壁、黄色い壁) の写真
並び替え:今日の人気順
写真 1〜20 枚目(全 50 枚)
1/4
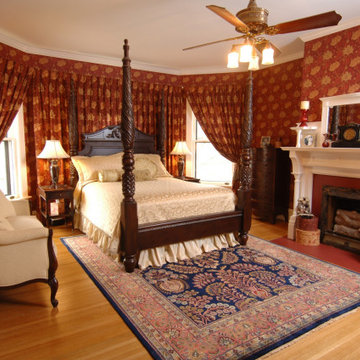
This 1901 Victorian was a long awaited dream home. The owners wanted a house that was comfortable, yet retained an historic feel. From a complete kitchen remodel to the new master suite, every aspect of this 3,300 SF house now confirms its Victorian roots. "The result", stares owner Willie Simmons, "is a true melding of what I wanted and her (Heather's) absolute incredible design knowledge."
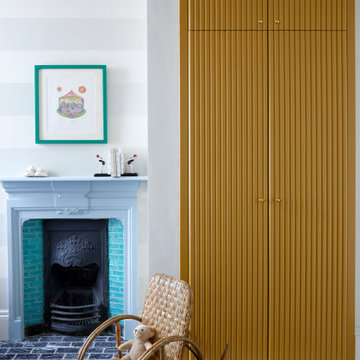
Bright and inviting nursery at our Parklands Road project.
ロンドンにある中くらいなコンテンポラリースタイルのおしゃれな寝室 (黄色い壁、塗装フローリング、標準型暖炉、木材の暖炉まわり、白い床) のレイアウト
ロンドンにある中くらいなコンテンポラリースタイルのおしゃれな寝室 (黄色い壁、塗装フローリング、標準型暖炉、木材の暖炉まわり、白い床) のレイアウト
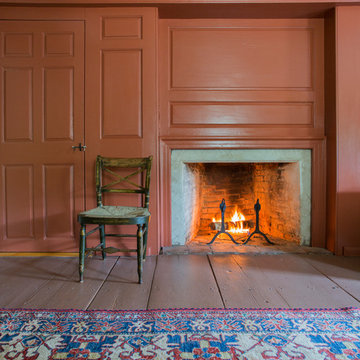
The historic restoration of this First Period Ipswich, Massachusetts home (c. 1686) was an eighteen-month project that combined exterior and interior architectural work to preserve and revitalize this beautiful home. Structurally, work included restoring the summer beam, straightening the timber frame, and adding a lean-to section. The living space was expanded with the addition of a spacious gourmet kitchen featuring countertops made of reclaimed barn wood. As is always the case with our historic renovations, we took special care to maintain the beauty and integrity of the historic elements while bringing in the comfort and convenience of modern amenities. We were even able to uncover and restore much of the original fabric of the house (the chimney, fireplaces, paneling, trim, doors, hinges, etc.), which had been hidden for years under a renovation dating back to 1746.
Winner, 2012 Mary P. Conley Award for historic home restoration and preservation
You can read more about this restoration in the Boston Globe article by Regina Cole, “A First Period home gets a second life.” http://www.bostonglobe.com/magazine/2013/10/26/couple-rebuild-their-century-home-ipswich/r2yXE5yiKWYcamoFGmKVyL/story.html
Photo Credit: Eric Roth
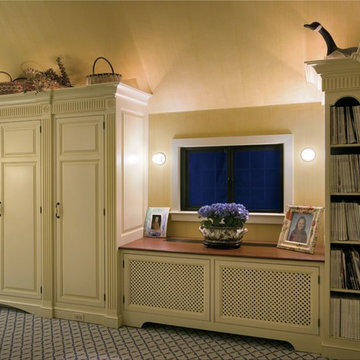
Gracious Master Suite in English Country style with built-in wardrobes, window seat, original fireplace, and wide bay window overlooking the garden. window seat with radiator openings and wall sconces. Fireplace under window now enclosed in a matching window seat.
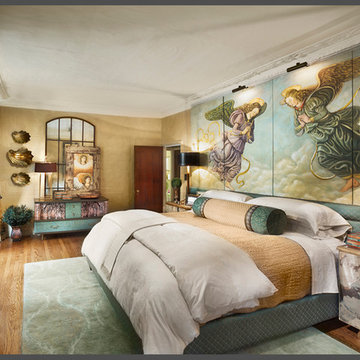
Gacek Design Group - The Priory Court Estate in Princeton - Master Suite: Photos by Halkin Mason Photography, LLC
ニューヨークにある広いトラディショナルスタイルのおしゃれな主寝室 (黄色い壁、淡色無垢フローリング、標準型暖炉、木材の暖炉まわり) のインテリア
ニューヨークにある広いトラディショナルスタイルのおしゃれな主寝室 (黄色い壁、淡色無垢フローリング、標準型暖炉、木材の暖炉まわり) のインテリア
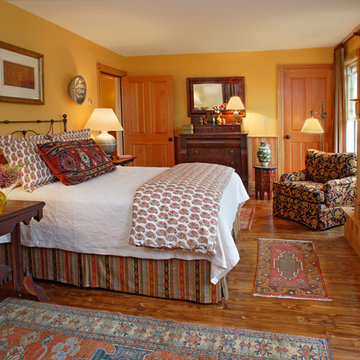
In the Olana Room, antique Oriental textiles like Turkish yastiks and Shahsavan bag faces become pillows and small rugs. The furniture is an eclectic mix of Empire, Aesthetic and Moroccan style.
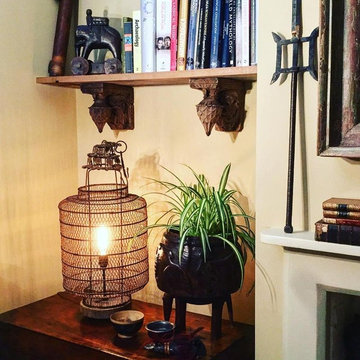
A collection of antique Asian pieces framed by a rustic bookshelf made with Antique Indian wall brackets.
ウィルトシャーにある中くらいなアジアンスタイルのおしゃれな客用寝室 (黄色い壁、カーペット敷き、標準型暖炉、木材の暖炉まわり、ベージュの床) のインテリア
ウィルトシャーにある中くらいなアジアンスタイルのおしゃれな客用寝室 (黄色い壁、カーペット敷き、標準型暖炉、木材の暖炉まわり、ベージュの床) のインテリア
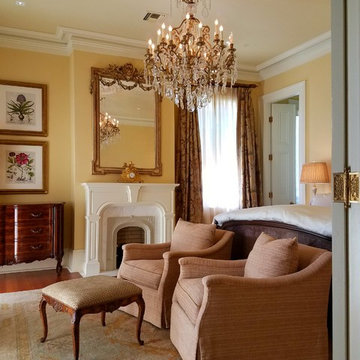
Master bedroom suite with custom silk drapery in Texture's Flora fabric. Lee Industries chairs in Kravet fabric. French Market Collection oushak rug.
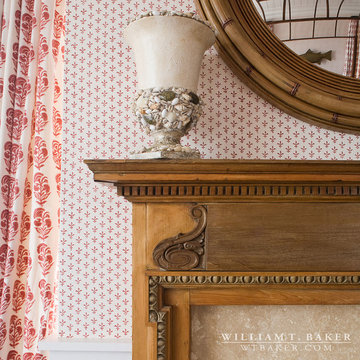
Photograph by James Lockheart
アトランタにある広いトラディショナルスタイルのおしゃれな主寝室 (赤い壁、濃色無垢フローリング、標準型暖炉、木材の暖炉まわり) のレイアウト
アトランタにある広いトラディショナルスタイルのおしゃれな主寝室 (赤い壁、濃色無垢フローリング、標準型暖炉、木材の暖炉まわり) のレイアウト
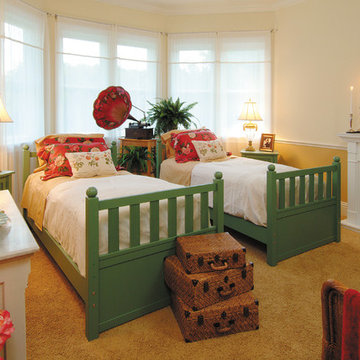
Bedroom #2. The Sater Design Collection's luxury, farmhouse home plan "Cadenwood" (Plan #7076). saterdesign.com
マイアミにある広いカントリー風のおしゃれな客用寝室 (黄色い壁、カーペット敷き、標準型暖炉、木材の暖炉まわり) のインテリア
マイアミにある広いカントリー風のおしゃれな客用寝室 (黄色い壁、カーペット敷き、標準型暖炉、木材の暖炉まわり) のインテリア
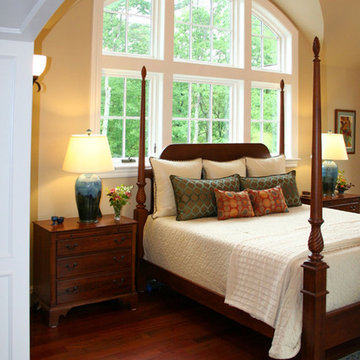
ボストンにある中くらいなトラディショナルスタイルのおしゃれな客用寝室 (黄色い壁、無垢フローリング、標準型暖炉、木材の暖炉まわり、茶色い床) のレイアウト
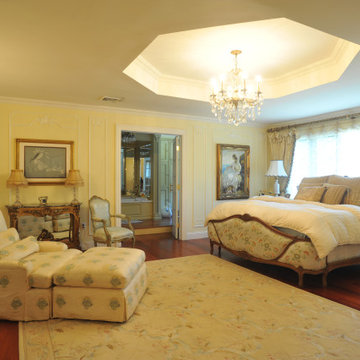
ニューヨークにある広いトラディショナルスタイルのおしゃれな主寝室 (黄色い壁、濃色無垢フローリング、標準型暖炉、木材の暖炉まわり、茶色い床) のレイアウト
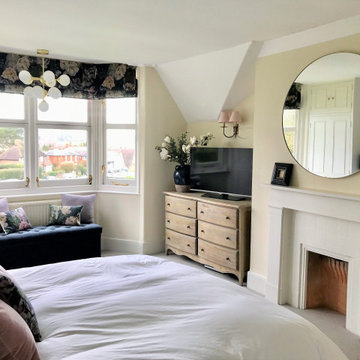
A light and airy bedroom with a large bay window, dressed with large floral print fabric which has been mimic'd through the cushions and soft furnishing. Large buttoned window seat / ottoman centres the window and the overlooks the lovely country views. A fireplace with original features and a large round mirror hung above.
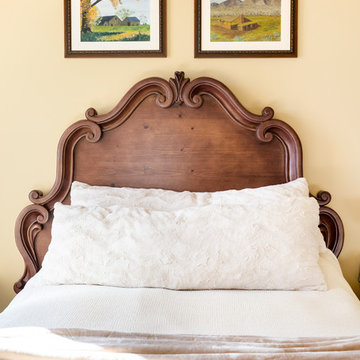
Meaghan Larsen Photographer - Lisa Shearer Designer
ソルトレイクシティにある中くらいなトラディショナルスタイルのおしゃれな主寝室 (黄色い壁、カーペット敷き、標準型暖炉、木材の暖炉まわり、ベージュの床)
ソルトレイクシティにある中くらいなトラディショナルスタイルのおしゃれな主寝室 (黄色い壁、カーペット敷き、標準型暖炉、木材の暖炉まわり、ベージュの床)
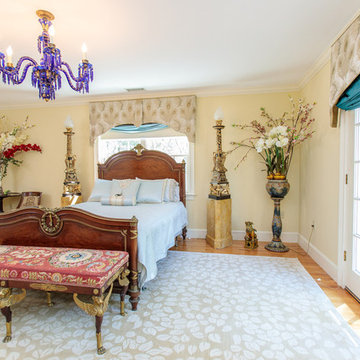
Introducing a distinctive residence in the coveted Weston Estate's neighborhood. A striking antique mirrored fireplace wall accents the majestic family room. The European elegance of the custom millwork in the entertainment sized dining room accents the recently renovated designer kitchen. Decorative French doors overlook the tiered granite and stone terrace leading to a resort-quality pool, outdoor fireplace, wading pool and hot tub. The library's rich wood paneling, an enchanting music room and first floor bedroom guest suite complete the main floor. The grande master suite has a palatial dressing room, private office and luxurious spa-like bathroom. The mud room is equipped with a dumbwaiter for your convenience. The walk-out entertainment level includes a state-of-the-art home theatre, wine cellar and billiards room that leads to a covered terrace. A semi-circular driveway and gated grounds complete the landscape for the ultimate definition of luxurious living.
寝室 (木材の暖炉まわり、赤い壁、黄色い壁) の写真
1
