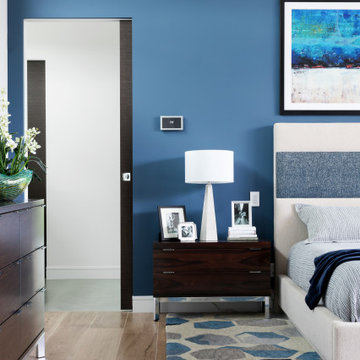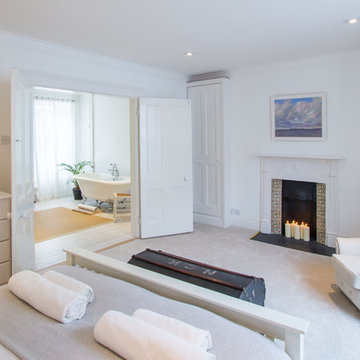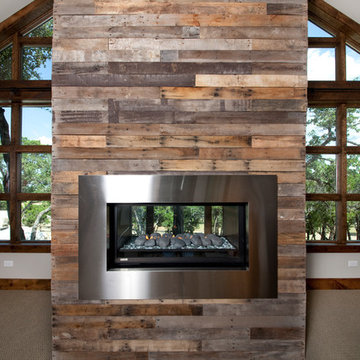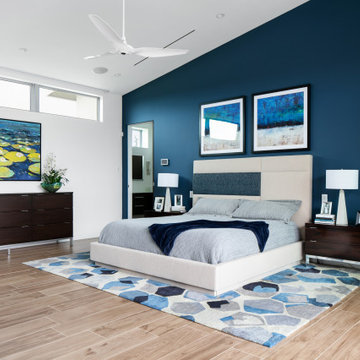巨大な寝室 (タイルの暖炉まわり、木材の暖炉まわり、白い壁) の写真
絞り込み:
資材コスト
並び替え:今日の人気順
写真 1〜20 枚目(全 108 枚)
1/5
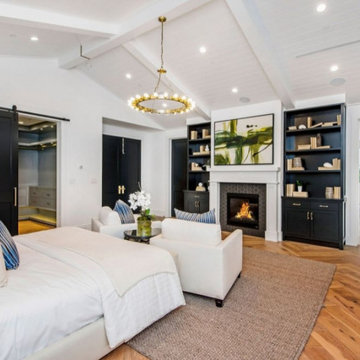
Modern flair Cape Cod stunner presents all aspects of luxury living in Los Angeles. stunning features, and endless amenities make this home a one of a kind. As you walk through the front door you will be enchanted with the immense natural light, high ceilings, Oak hardwood flooring, and custom paneling. This home carries an indescribable airy atmosphere that is obvious as soon as you walk through the front door. Family room seamlessly leads you into a private office space, and open dining room in the presence of a stunning glass-encased wine room. Theater room, and en suite bedroom accompany the first floor to prove this home has it all. Just down the hall a gourmet Chef’s Kitchen awaits featuring custom cabinetry, quartz countertops, large center island w/ breakfast bar, top of the line Wolf stainless steel-appliances,Butler & Walk-in pantry. Living room with custom built-ins leads to large pocket glass doors that open to a lushly landscaped, & entertainers dream rear-yard. Covered patio with outdoor kitchen area featuring a built in barbeque, overlooks a waterfall pool & elevated zero-edge spa. Just upstairs, a master retreat awaits with vaulted ceilings, fireplace, and private balcony. His and her walk in closets, and a master bathroom with dual vanities, large soaking tub, & glass rain shower. Other amenities include indoor & outdoor surround sound, Control 4 smart home security system, 3 fireplaces, upstairs laundry room, and 2-car garage.
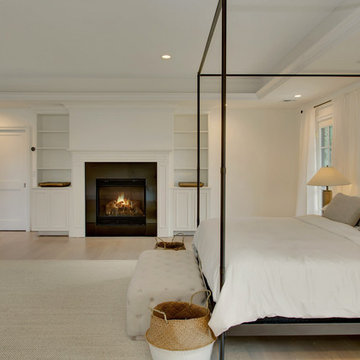
The master bedroom of this updated 1940's Custom Cape Ranch features Custom Millwork built-in shelves and mantle that surrounds a black tile fireplace. The room is clean and white with light hardwood floors and a tray ceiling. Large French doors bring plenty of natural light into the space and lead out to a balcony.
Architect: T.J. Costello - Hierarchy Architecture + Design, PLLC
Interior Designer: Helena Clunies-Ross
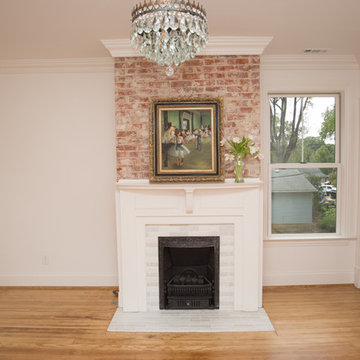
Master Bedroom with New Antique Chandelier, Exposed Brick, Restored Mantle & New Tile meant to mimic what was there originally. New access to Master Bathroom to left, which was originally another Bedroom.
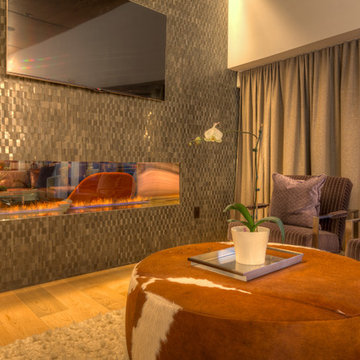
Modern Penthouse
Kansas City, MO
- High End Modern Design
- Glass Floating Wine Case
- Plaid Italian Mosaic
- Custom Designer Closet
Wesley Piercy, Haus of You Photography
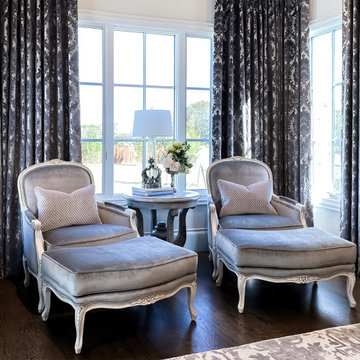
As you walk through the front doors of this Modern Day French Chateau, you are immediately greeted with fresh and airy spaces with vast hallways, tall ceilings, and windows. Specialty moldings and trim, along with the curated selections of luxury fabrics and custom furnishings, drapery, and beddings, create the perfect mixture of French elegance.
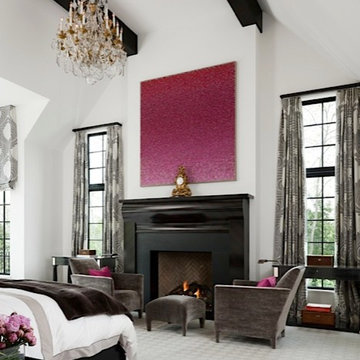
©Beth Singer Photographer, Inc.
デトロイトにある巨大なトランジショナルスタイルのおしゃれな主寝室 (白い壁、標準型暖炉、木材の暖炉まわり、カーペット敷き) のインテリア
デトロイトにある巨大なトランジショナルスタイルのおしゃれな主寝室 (白い壁、標準型暖炉、木材の暖炉まわり、カーペット敷き) のインテリア
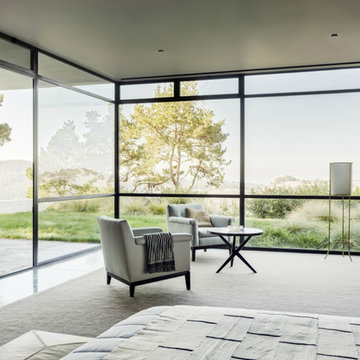
サンフランシスコにある巨大なコンテンポラリースタイルのおしゃれな主寝室 (白い壁、コンクリートの床、横長型暖炉、タイルの暖炉まわり、グレーの床) のレイアウト
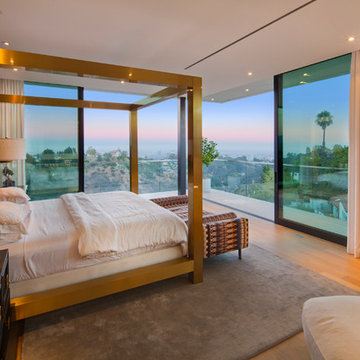
Nick Springett Photography
ロサンゼルスにある巨大なコンテンポラリースタイルのおしゃれな主寝室 (白い壁、淡色無垢フローリング、横長型暖炉、タイルの暖炉まわり、ベージュの床) のインテリア
ロサンゼルスにある巨大なコンテンポラリースタイルのおしゃれな主寝室 (白い壁、淡色無垢フローリング、横長型暖炉、タイルの暖炉まわり、ベージュの床) のインテリア
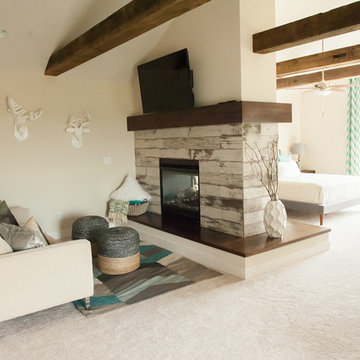
ミルウォーキーにある巨大なトランジショナルスタイルのおしゃれな主寝室 (白い壁、カーペット敷き、両方向型暖炉、木材の暖炉まわり、ベージュの床) のインテリア
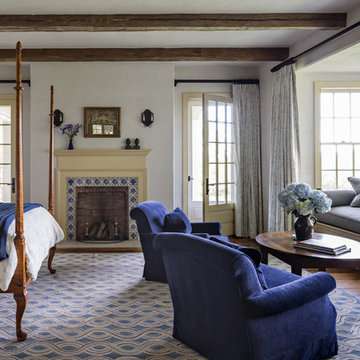
A comfortable window seat in the Guest Room overlooks distant mountain views.
Robert Benson Photography
ニューヨークにある巨大なカントリー風のおしゃれな客用寝室 (白い壁、無垢フローリング、標準型暖炉、タイルの暖炉まわり) のレイアウト
ニューヨークにある巨大なカントリー風のおしゃれな客用寝室 (白い壁、無垢フローリング、標準型暖炉、タイルの暖炉まわり) のレイアウト
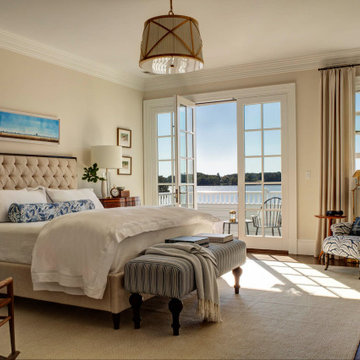
This bedroom evokes a feeling of calm sophistication through the use of natural textures, neutral color tones, and pops of blue, which together reinforce the sweeping waterfront views available from its private balcony.
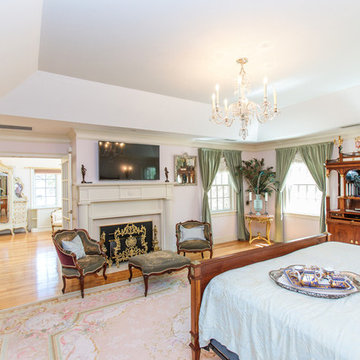
Introducing a distinctive residence in the coveted Weston Estate's neighborhood. A striking antique mirrored fireplace wall accents the majestic family room. The European elegance of the custom millwork in the entertainment sized dining room accents the recently renovated designer kitchen. Decorative French doors overlook the tiered granite and stone terrace leading to a resort-quality pool, outdoor fireplace, wading pool and hot tub. The library's rich wood paneling, an enchanting music room and first floor bedroom guest suite complete the main floor. The grande master suite has a palatial dressing room, private office and luxurious spa-like bathroom. The mud room is equipped with a dumbwaiter for your convenience. The walk-out entertainment level includes a state-of-the-art home theatre, wine cellar and billiards room that leads to a covered terrace. A semi-circular driveway and gated grounds complete the landscape for the ultimate definition of luxurious living.
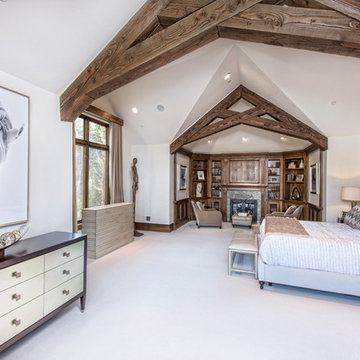
デンバーにある巨大なトラディショナルスタイルのおしゃれな主寝室 (白い壁、カーペット敷き、標準型暖炉、白い床、タイルの暖炉まわり)
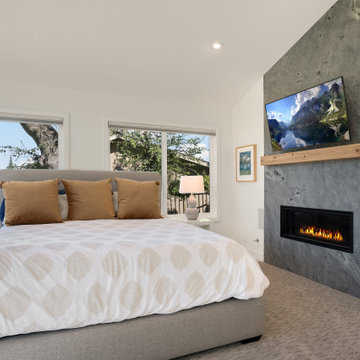
Imagine waking up to these breathtaking views right from your very own master bedroom. Budget analysis and project development by: May Construction
サンフランシスコにある巨大なおしゃれな主寝室 (白い壁、カーペット敷き、タイルの暖炉まわり、マルチカラーの床、三角天井、白い天井)
サンフランシスコにある巨大なおしゃれな主寝室 (白い壁、カーペット敷き、タイルの暖炉まわり、マルチカラーの床、三角天井、白い天井)
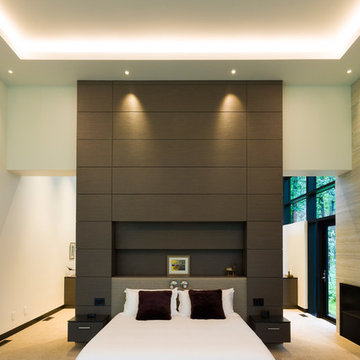
This built in mill work is not only a spectacular backdrop to the master bed, but also serves as a natural division in the room to the his and hers dressing areas. It is made from an African hardwood known as Obeche.
巨大な寝室 (タイルの暖炉まわり、木材の暖炉まわり、白い壁) の写真
1
