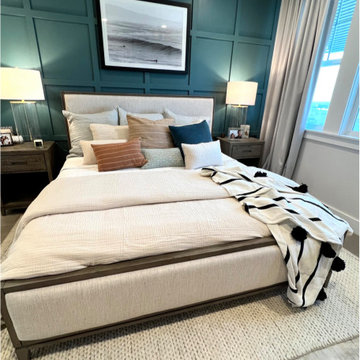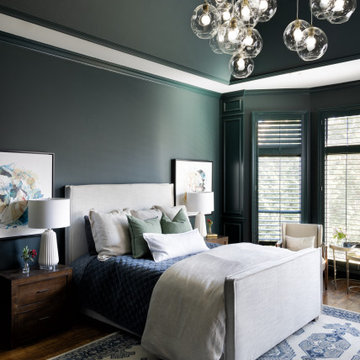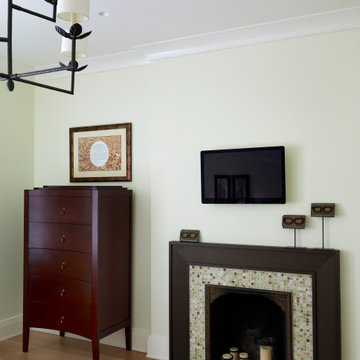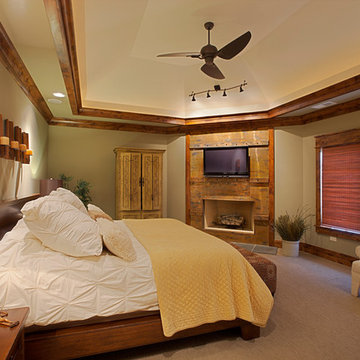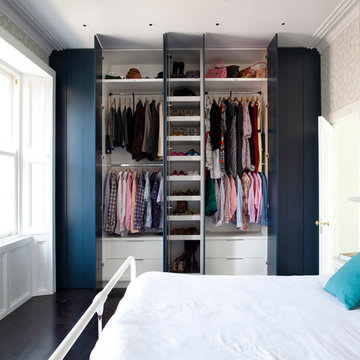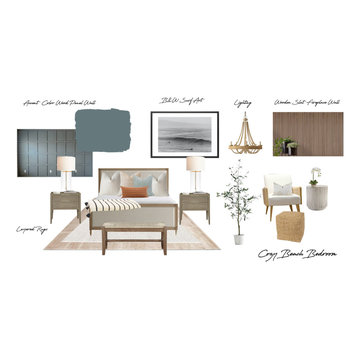寝室 (塗装板張りの暖炉まわり、積石の暖炉まわり、タイルの暖炉まわり、木材の暖炉まわり、緑の壁) の写真
絞り込み:
資材コスト
並び替え:今日の人気順
写真 1〜20 枚目(全 254 枚)
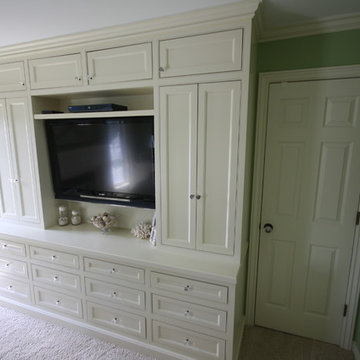
Custom built wardrobe cabinet with media center.
グランドラピッズにある中くらいなトラディショナルスタイルのおしゃれな主寝室 (緑の壁、カーペット敷き、標準型暖炉、木材の暖炉まわり、ベージュの床)
グランドラピッズにある中くらいなトラディショナルスタイルのおしゃれな主寝室 (緑の壁、カーペット敷き、標準型暖炉、木材の暖炉まわり、ベージュの床)
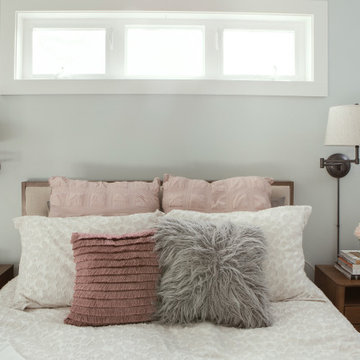
Our client’s charming cottage was no longer meeting the needs of their family. We needed to give them more space but not lose the quaint characteristics that make this little historic home so unique. So we didn’t go up, and we didn’t go wide, instead we took this master suite addition straight out into the backyard and maintained 100% of the original historic façade.
Master Suite
This master suite is truly a private retreat. We were able to create a variety of zones in this suite to allow room for a good night’s sleep, reading by a roaring fire, or catching up on correspondence. The fireplace became the real focal point in this suite. Wrapped in herringbone whitewashed wood planks and accented with a dark stone hearth and wood mantle, we can’t take our eyes off this beauty. With its own private deck and access to the backyard, there is really no reason to ever leave this little sanctuary.
Master Bathroom
The master bathroom meets all the homeowner’s modern needs but has plenty of cozy accents that make it feel right at home in the rest of the space. A natural wood vanity with a mixture of brass and bronze metals gives us the right amount of warmth, and contrasts beautifully with the off-white floor tile and its vintage hex shape. Now the shower is where we had a little fun, we introduced the soft matte blue/green tile with satin brass accents, and solid quartz floor (do you see those veins?!). And the commode room is where we had a lot fun, the leopard print wallpaper gives us all lux vibes (rawr!) and pairs just perfectly with the hex floor tile and vintage door hardware.
Hall Bathroom
We wanted the hall bathroom to drip with vintage charm as well but opted to play with a simpler color palette in this space. We utilized black and white tile with fun patterns (like the little boarder on the floor) and kept this room feeling crisp and bright.
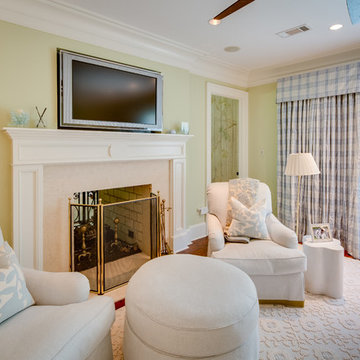
Maryland Photography, Inc.
ワシントンD.C.にある広いカントリー風のおしゃれな主寝室 (緑の壁、無垢フローリング、両方向型暖炉、木材の暖炉まわり)
ワシントンD.C.にある広いカントリー風のおしゃれな主寝室 (緑の壁、無垢フローリング、両方向型暖炉、木材の暖炉まわり)
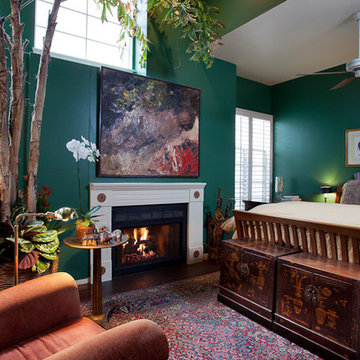
Mixing Asian antiques and porcelains, modern art, and traditional and contemporary furnishings make for an inviting and eclectic space
ロサンゼルスにある広いエクレクティックスタイルのおしゃれな主寝室 (緑の壁、濃色無垢フローリング、標準型暖炉、木材の暖炉まわり) のインテリア
ロサンゼルスにある広いエクレクティックスタイルのおしゃれな主寝室 (緑の壁、濃色無垢フローリング、標準型暖炉、木材の暖炉まわり) のインテリア
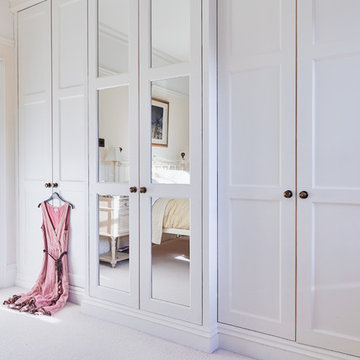
Gabor Hevesi
ロンドンにある中くらいなカントリー風のおしゃれな寝室 (緑の壁、淡色無垢フローリング、標準型暖炉、木材の暖炉まわり) のインテリア
ロンドンにある中くらいなカントリー風のおしゃれな寝室 (緑の壁、淡色無垢フローリング、標準型暖炉、木材の暖炉まわり) のインテリア
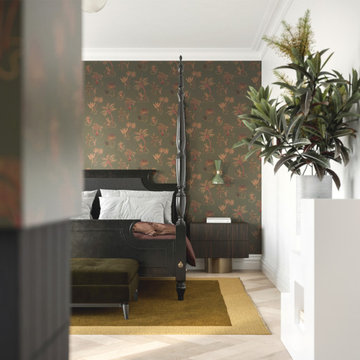
In the master bedroom, the design ethos of blending contemporary and classic styles carries forward. Here, a stately four-poster bed takes centre stage, evoking timeless elegance.
The depth-suggesting Solitude wallcovering by Wear The Walls lends a sense of tranquillity and visual intrigue to the space. To complement this, a custom-designed bedside table crafted in Eureka Ebony by New Age Veneers, with brushed brass legs, adds a touch of modern sophistication.
This room seamlessly marries elements from different eras, creating a harmonious and inviting retreat that embodies the project's unique design spirit.
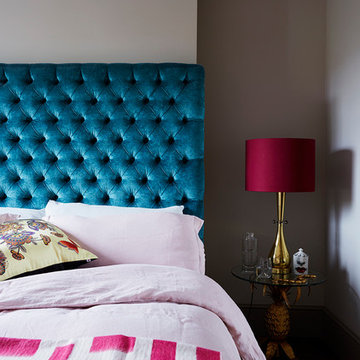
Photos by Sarah hogan and Styling by
Mary Weaver for living etc
ロンドンにある中くらいなエクレクティックスタイルのおしゃれな寝室 (緑の壁、濃色無垢フローリング、標準型暖炉、木材の暖炉まわり) のレイアウト
ロンドンにある中くらいなエクレクティックスタイルのおしゃれな寝室 (緑の壁、濃色無垢フローリング、標準型暖炉、木材の暖炉まわり) のレイアウト
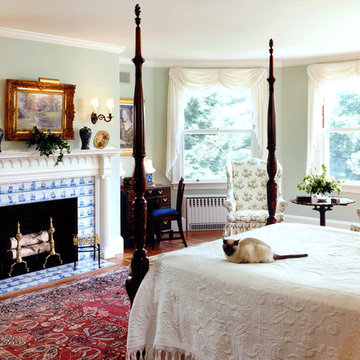
A renovated Master Bedroom in an 1897 Colonial Revival House. The original Delft tiles had been painted over with green paint!
ボストンにある中くらいなトラディショナルスタイルのおしゃれな主寝室 (無垢フローリング、標準型暖炉、タイルの暖炉まわり、緑の壁)
ボストンにある中くらいなトラディショナルスタイルのおしゃれな主寝室 (無垢フローリング、標準型暖炉、タイルの暖炉まわり、緑の壁)
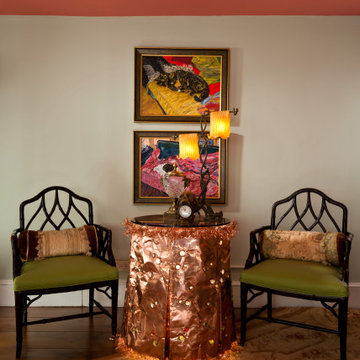
The Eleanor Rosevelt suite at Norman Vale. Coral ceiling (Pantones color of the year). Chinese Chipendale chairs with leather seats compliment original copper and glass skirted table with illumination by princeHerman. Vintage needlepoint (Aubouson style) rug. Original cat paintings by princeHerman. Original wide plank pine floors (19th century)
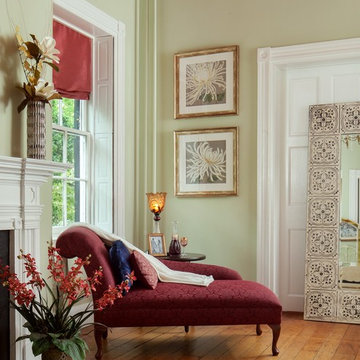
Design by Barbara Cooper of Staged Impressions, LLC and Beth Delligatti The Painted Lady - Home of Shabby Chic Decor. Wine color in the chaise lounge is carried through the design in the ceiling and window treatments and is a perfect compliment to the light green wall color. Photo by Daniel Jackson
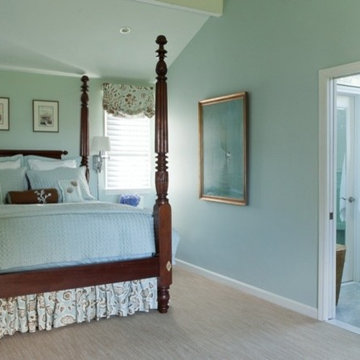
A view from bedroom to newbathroom. Robyn Ivy Photography
プロビデンスにある中くらいなトラディショナルスタイルのおしゃれな主寝室 (緑の壁、カーペット敷き、標準型暖炉、タイルの暖炉まわり、ベージュの床)
プロビデンスにある中くらいなトラディショナルスタイルのおしゃれな主寝室 (緑の壁、カーペット敷き、標準型暖炉、タイルの暖炉まわり、ベージュの床)
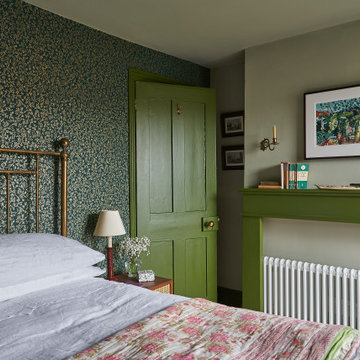
Pandora Taylor, London lifestyle photography.
ロンドンにある広いトランジショナルスタイルのおしゃれな客用寝室 (緑の壁、カーペット敷き、木材の暖炉まわり、壁紙) のレイアウト
ロンドンにある広いトランジショナルスタイルのおしゃれな客用寝室 (緑の壁、カーペット敷き、木材の暖炉まわり、壁紙) のレイアウト
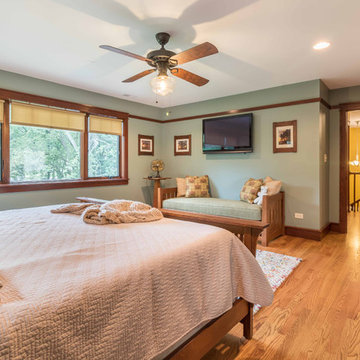
The master Bedroom is spacious without being over-sized. Space is included for a small seating area, and clear access to the large windows facing the yard and deck below. Triple awning transom windows over the bed provide morning sunshine. The trim details throughout the home are continued into the bedroom at the floor, windows, doors and a simple picture rail near the ceiling line.
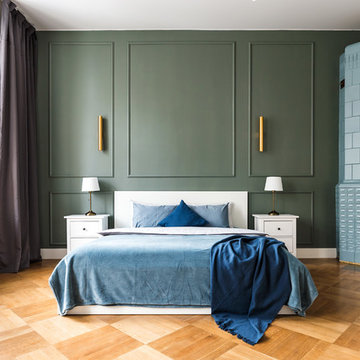
モスクワにあるコンテンポラリースタイルのおしゃれな寝室 (緑の壁、無垢フローリング、コーナー設置型暖炉、タイルの暖炉まわり、茶色い床、照明) のレイアウト
寝室 (塗装板張りの暖炉まわり、積石の暖炉まわり、タイルの暖炉まわり、木材の暖炉まわり、緑の壁) の写真
1
