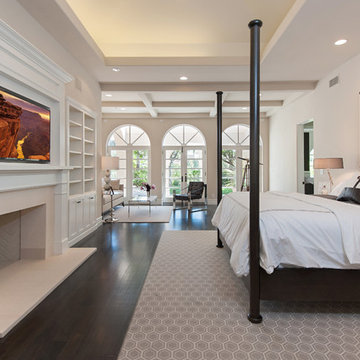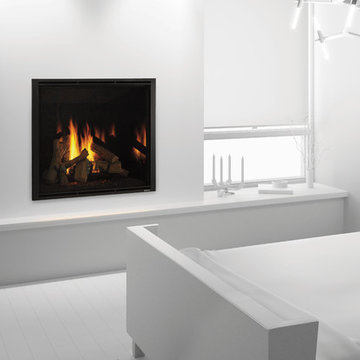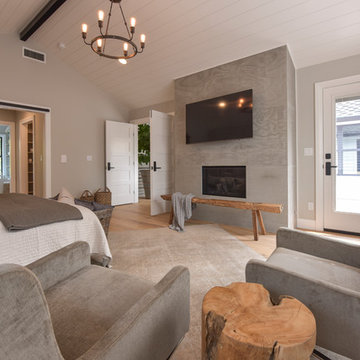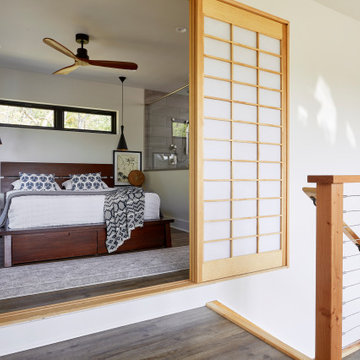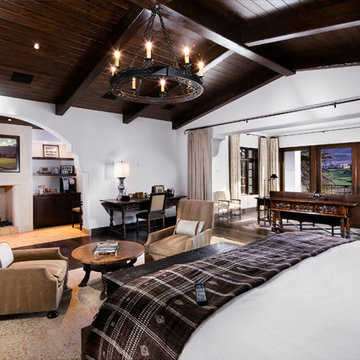小さな、巨大な寝室 (漆喰の暖炉まわり) の写真
絞り込み:
資材コスト
並び替え:今日の人気順
写真 1〜20 枚目(全 198 枚)
1/4

The master bedroom in this luxury Encinitas CA home is expansive and features views straight to the ocean, a sitting area, fireplace and wide balcony!
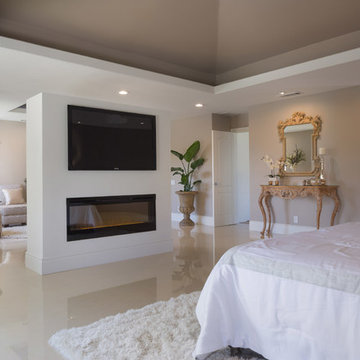
©Teague Hunziker
ロサンゼルスにある巨大なコンテンポラリースタイルのおしゃれな主寝室 (グレーの壁、磁器タイルの床、横長型暖炉、漆喰の暖炉まわり、ベージュの床)
ロサンゼルスにある巨大なコンテンポラリースタイルのおしゃれな主寝室 (グレーの壁、磁器タイルの床、横長型暖炉、漆喰の暖炉まわり、ベージュの床)
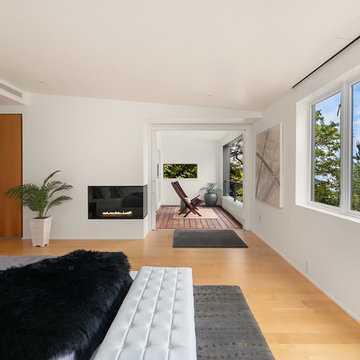
Bright and airy master bedroom with sitting room, built in wardrobe and lakefront views.
シアトルにある巨大なビーチスタイルのおしゃれな主寝室 (白い壁、コーナー設置型暖炉、漆喰の暖炉まわり、無垢フローリング、茶色い床)
シアトルにある巨大なビーチスタイルのおしゃれな主寝室 (白い壁、コーナー設置型暖炉、漆喰の暖炉まわり、無垢フローリング、茶色い床)
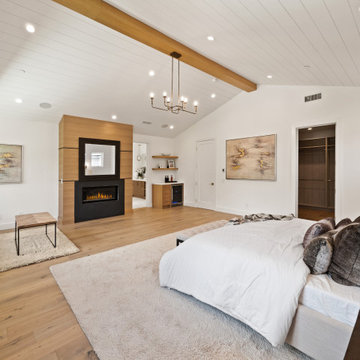
ロサンゼルスにある巨大なカントリー風のおしゃれな主寝室 (白い壁、淡色無垢フローリング、標準型暖炉、漆喰の暖炉まわり、三角天井、パネル壁) のレイアウト
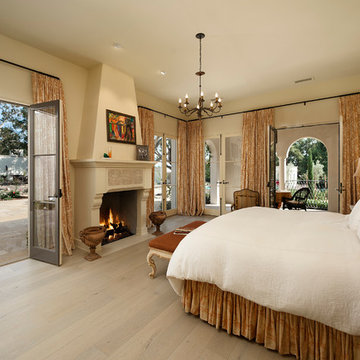
Jim Bartsch Photography
サンタバーバラにある巨大な地中海スタイルのおしゃれな主寝室 (ベージュの壁、淡色無垢フローリング、標準型暖炉、漆喰の暖炉まわり) のレイアウト
サンタバーバラにある巨大な地中海スタイルのおしゃれな主寝室 (ベージュの壁、淡色無垢フローリング、標準型暖炉、漆喰の暖炉まわり) のレイアウト
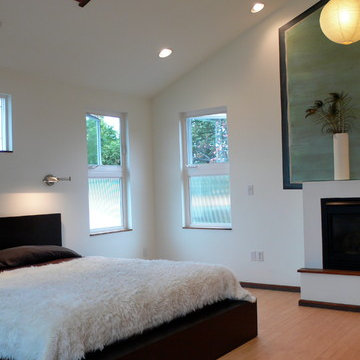
Thomas Story, Sunset Magazine
ロサンゼルスにある小さなビーチスタイルのおしゃれな主寝室 (白い壁、竹フローリング、標準型暖炉、漆喰の暖炉まわり) のインテリア
ロサンゼルスにある小さなビーチスタイルのおしゃれな主寝室 (白い壁、竹フローリング、標準型暖炉、漆喰の暖炉まわり) のインテリア
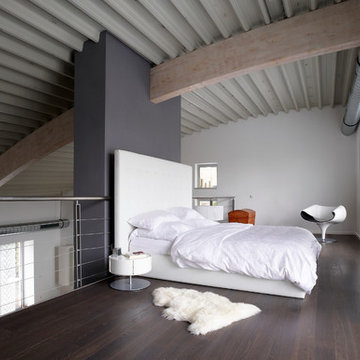
Umbau vom Büro zum Wohnhaus.
Tonnendach,
Foto: Joachim Grothus / Herford
他の地域にある巨大なインダストリアルスタイルのおしゃれなロフト寝室 (濃色無垢フローリング、暖炉なし、白い壁、漆喰の暖炉まわり、茶色い床) のインテリア
他の地域にある巨大なインダストリアルスタイルのおしゃれなロフト寝室 (濃色無垢フローリング、暖炉なし、白い壁、漆喰の暖炉まわり、茶色い床) のインテリア
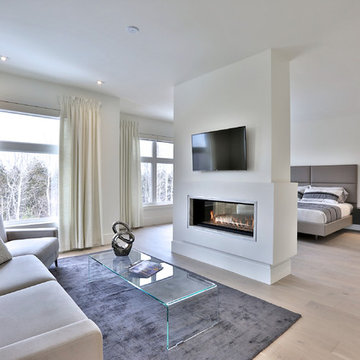
Master Bedroom w/ ensuite & lounge area w/ fireplace
*jac jacobson photographics
トロントにある巨大なモダンスタイルのおしゃれな主寝室 (白い壁、淡色無垢フローリング、両方向型暖炉、漆喰の暖炉まわり) のインテリア
トロントにある巨大なモダンスタイルのおしゃれな主寝室 (白い壁、淡色無垢フローリング、両方向型暖炉、漆喰の暖炉まわり) のインテリア
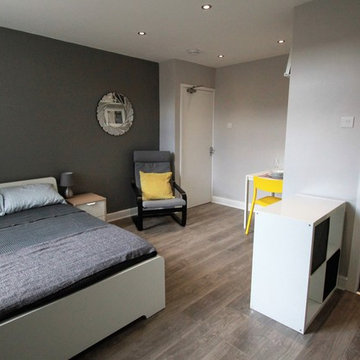
Kate Canning
チェシャーにある小さなコンテンポラリースタイルのおしゃれな主寝室 (グレーの壁、ラミネートの床、暖炉なし、漆喰の暖炉まわり、茶色い床) のレイアウト
チェシャーにある小さなコンテンポラリースタイルのおしゃれな主寝室 (グレーの壁、ラミネートの床、暖炉なし、漆喰の暖炉まわり、茶色い床) のレイアウト
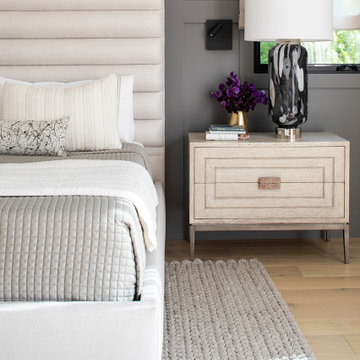
The Master Bedroom suite remained the only real neutral room as far as the color palette. This serves the owners need to escape the daily hustle-bustle and recharge, so it must be calm and relaxing. A softer palette with light off-whites and warm tones against the warm grey Wainscott wall.
Layered accent lighting in the form of a wall sconce spot for each side of the bed in case one person would like to read in bed at night, as well as more ambient accent table tamps if more light desired. Warm woods, reflective glass, and lots of soft textures make this bedroom rich and luxe but with a more organic feel to the materials and fabrics used.
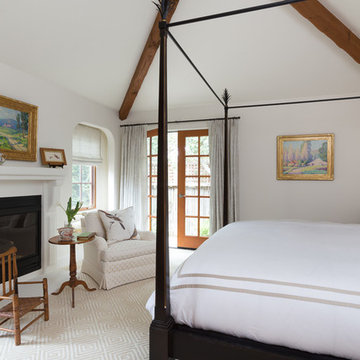
David Duncan Livingston
サンフランシスコにある小さなトラディショナルスタイルのおしゃれな主寝室 (ベージュの壁、カーペット敷き、標準型暖炉、漆喰の暖炉まわり)
サンフランシスコにある小さなトラディショナルスタイルのおしゃれな主寝室 (ベージュの壁、カーペット敷き、標準型暖炉、漆喰の暖炉まわり)
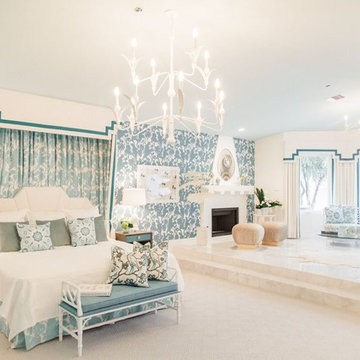
Trellis Home Design
ボストンにある巨大なトランジショナルスタイルのおしゃれな主寝室 (白い壁、標準型暖炉、白い床、漆喰の暖炉まわり) のインテリア
ボストンにある巨大なトランジショナルスタイルのおしゃれな主寝室 (白い壁、標準型暖炉、白い床、漆喰の暖炉まわり) のインテリア
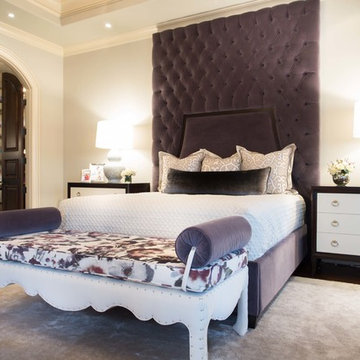
The white bedding keeps the feel of this master bedroom light and bright. The deeper purple tones are rendered on the upright elements of the bed instead of on its flat planes, where they might appear "heavy" and could "ground" the viewer emotionally.
A Bonisolli Photography
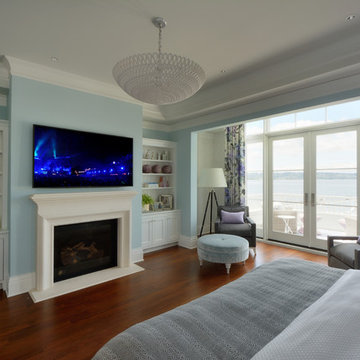
Mike Jensen Photography
シアトルにある巨大なトラディショナルスタイルのおしゃれな主寝室 (青い壁、濃色無垢フローリング、標準型暖炉、漆喰の暖炉まわり、青い床) のインテリア
シアトルにある巨大なトラディショナルスタイルのおしゃれな主寝室 (青い壁、濃色無垢フローリング、標準型暖炉、漆喰の暖炉まわり、青い床) のインテリア

The primary goal for this project was to craft a modernist derivation of pueblo architecture. Set into a heavily laden boulder hillside, the design also reflects the nature of the stacked boulder formations. The site, located near local landmark Pinnacle Peak, offered breathtaking views which were largely upward, making proximity an issue. Maintaining southwest fenestration protection and maximizing views created the primary design constraint. The views are maximized with careful orientation, exacting overhangs, and wing wall locations. The overhangs intertwine and undulate with alternating materials stacking to reinforce the boulder strewn backdrop. The elegant material palette and siting allow for great harmony with the native desert.
The Elegant Modern at Estancia was the collaboration of many of the Valley's finest luxury home specialists. Interiors guru David Michael Miller contributed elegance and refinement in every detail. Landscape architect Russ Greey of Greey | Pickett contributed a landscape design that not only complimented the architecture, but nestled into the surrounding desert as if always a part of it. And contractor Manship Builders -- Jim Manship and project manager Mark Laidlaw -- brought precision and skill to the construction of what architect C.P. Drewett described as "a watch."
Project Details | Elegant Modern at Estancia
Architecture: CP Drewett, AIA, NCARB
Builder: Manship Builders, Carefree, AZ
Interiors: David Michael Miller, Scottsdale, AZ
Landscape: Greey | Pickett, Scottsdale, AZ
Photography: Dino Tonn, Scottsdale, AZ
Publications:
"On the Edge: The Rugged Desert Landscape Forms the Ideal Backdrop for an Estancia Home Distinguished by its Modernist Lines" Luxe Interiors + Design, Nov/Dec 2015.
Awards:
2015 PCBC Grand Award: Best Custom Home over 8,000 sq. ft.
2015 PCBC Award of Merit: Best Custom Home over 8,000 sq. ft.
The Nationals 2016 Silver Award: Best Architectural Design of a One of a Kind Home - Custom or Spec
2015 Excellence in Masonry Architectural Award - Merit Award
Photography: Dino Tonn
小さな、巨大な寝室 (漆喰の暖炉まわり) の写真
1
