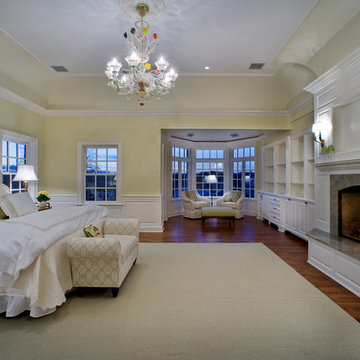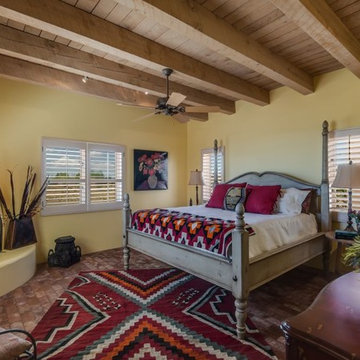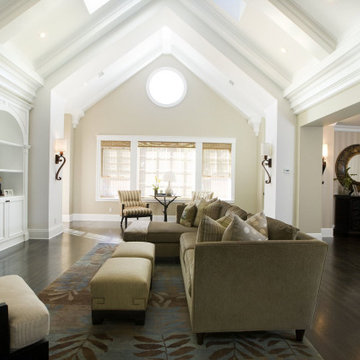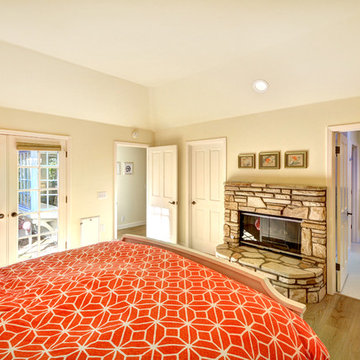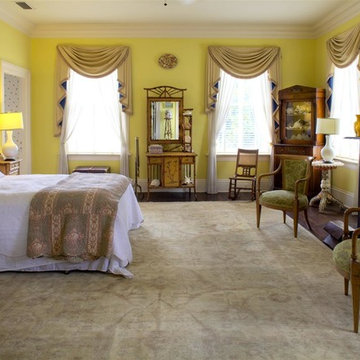寝室 (漆喰の暖炉まわり、石材の暖炉まわり、茶色い床、黄色い壁) の写真
絞り込み:
資材コスト
並び替え:今日の人気順
写真 1〜20 枚目(全 37 枚)
1/5
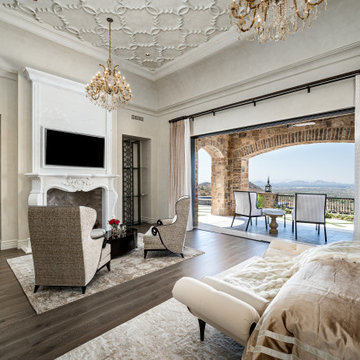
Master bedroom's private bedroom balcony, the custom fireplace surround with built-in shelving, ceiling detail, and chandeliers.
フェニックスにあるシャビーシック調のおしゃれな主寝室 (黄色い壁、無垢フローリング、標準型暖炉、石材の暖炉まわり、茶色い床、格子天井) のインテリア
フェニックスにあるシャビーシック調のおしゃれな主寝室 (黄色い壁、無垢フローリング、標準型暖炉、石材の暖炉まわり、茶色い床、格子天井) のインテリア
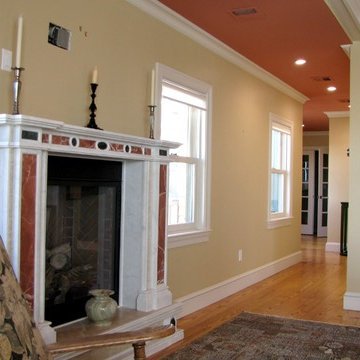
For the walls in the hall and master bedroom we used Emerald Sherwin Williams 6128 Blonde. Then on the ceiling we used Sherwin William 6340 Baked Clay.
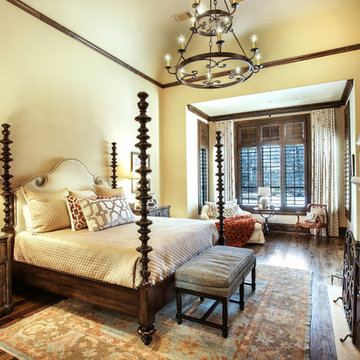
Photography by www.impressia.net
ダラスにある広い地中海スタイルのおしゃれな主寝室 (黄色い壁、無垢フローリング、標準型暖炉、石材の暖炉まわり、茶色い床)
ダラスにある広い地中海スタイルのおしゃれな主寝室 (黄色い壁、無垢フローリング、標準型暖炉、石材の暖炉まわり、茶色い床)

Extensive valley and mountain views inspired the siting of this simple L-shaped house that is anchored into the landscape. This shape forms an intimate courtyard with the sweeping views to the south. Looking back through the entry, glass walls frame the view of a significant mountain peak justifying the plan skew.
The circulation is arranged along the courtyard in order that all the major spaces have access to the extensive valley views. A generous eight-foot overhang along the southern portion of the house allows for sun shading in the summer and passive solar gain during the harshest winter months. The open plan and generous window placement showcase views throughout the house. The living room is located in the southeast corner of the house and cantilevers into the landscape affording stunning panoramic views.
Project Year: 2012
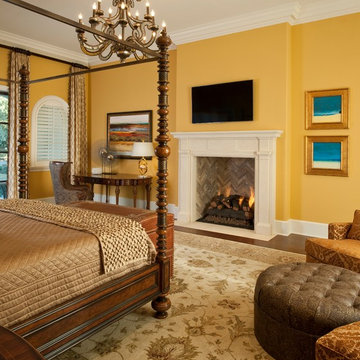
The traditional area rug helps tie everything in this room together. It pulls colors from the bedding, lounge chairs, and ottoman to make the space feel cohesive.
Design: Wesley-Wayne Interiors
Photo: Dan Piassick
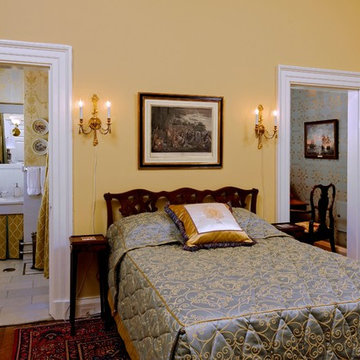
This award winning guest bedroom was a redecoration project for historic Anderson House in Washington, D. C. The custom quilted bedspread is in a Thibaut fabric and includes a reverse sham, and contrast banding at the hem, and a contrast welting at the mattress edge. Seen to the left is the guest bathroom, and to the right, the desk alcove. Ceilings in this historic home's bedroom space are 13 1/2 feet high. An engraving of William Penn signing a treaty with the Indians is from the Anderson House Collection. The portrait on the far right is of Gen. Anthony Wayne, reproduced from an original in the collection of Historic Waynesborough, in Paoli, Pennsylvania, and custom framed. The painting in the desk alcove is of the battle between the BonHomme Richard and the Serapis, and was purchased and custom framed for the space. The vintage bed was found in an antique store, while the end tables used as nightstands are from Maitland Smith. An Oriental rug was added to the room as a part of the redesign. The walls are more gold than yellow, but may appear brighter on your monitor. Bob Narod, Photographer, LLC
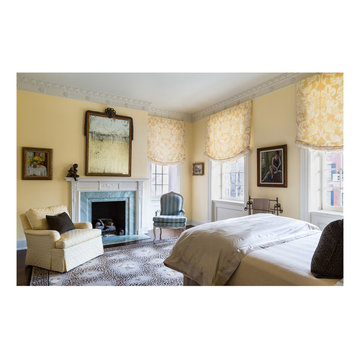
ワシントンD.C.にある広いトラディショナルスタイルのおしゃれな客用寝室 (黄色い壁、標準型暖炉、石材の暖炉まわり、濃色無垢フローリング、茶色い床) のインテリア
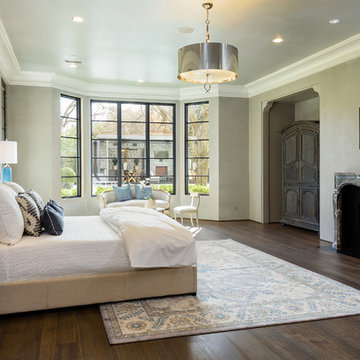
Stephen Reed Photography
ダラスにある広い地中海スタイルのおしゃれな主寝室 (黄色い壁、無垢フローリング、標準型暖炉、石材の暖炉まわり、茶色い床) のレイアウト
ダラスにある広い地中海スタイルのおしゃれな主寝室 (黄色い壁、無垢フローリング、標準型暖炉、石材の暖炉まわり、茶色い床) のレイアウト
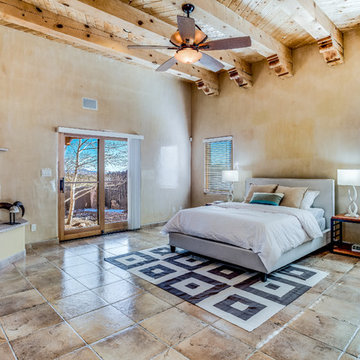
Lou Novick Photography
他の地域にある広いサンタフェスタイルのおしゃれな主寝室 (黄色い壁、テラコッタタイルの床、コーナー設置型暖炉、漆喰の暖炉まわり、茶色い床) のインテリア
他の地域にある広いサンタフェスタイルのおしゃれな主寝室 (黄色い壁、テラコッタタイルの床、コーナー設置型暖炉、漆喰の暖炉まわり、茶色い床) のインテリア
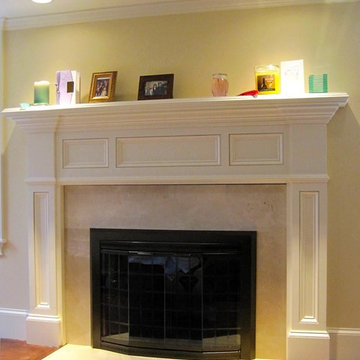
new construction project / builder - lenny noce
ボストンにある広いトラディショナルスタイルのおしゃれな主寝室 (無垢フローリング、標準型暖炉、石材の暖炉まわり、茶色い床、黄色い壁) のレイアウト
ボストンにある広いトラディショナルスタイルのおしゃれな主寝室 (無垢フローリング、標準型暖炉、石材の暖炉まわり、茶色い床、黄色い壁) のレイアウト
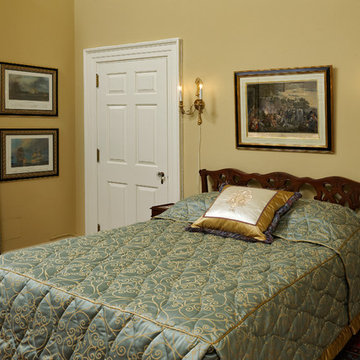
This award-winning guest bedroom project tells the story of Pennsylvania's role in the Revolutionary War. The quilted bedspread is in a Thibaut fabric, and has a reverse sham, sometimes called a French flap. Banding at the hem of the custom quilted bedspread, and on the leading edge of the draperies were inspired by the leather collar of the portrait opposite. A contrast welting defines the edge of the mattress and of the reverse sham. Two naval battles with a Pennsylvania connection were custom framed, and are shown to the right of the window, while an engraving of William Penn signing a treaty with the Indians, from the Anderson House museum collection, is above the bed. An embroidered pillow shows the seal of the Society of the Cincinnati. The small tables used as nightstands are from Maitland Smith, while the headboard and bed frame were found in a Pennsylvania antique store. The new wall color adds warmth and contrast to the linen white trim color. Bob Narod, Photographer, LLC
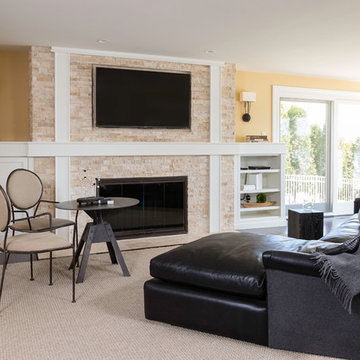
The Designers for Hope Showcase, which was held on May 14-17, 2015, is a fundraising event to help support the program and mission of House of Hope. Local designers were chosen to transform a riverfront home in De Pere, with the help of DeLeers Construction. The home was then opened up to the public for the unique opportunity to view a distinctively new environment.
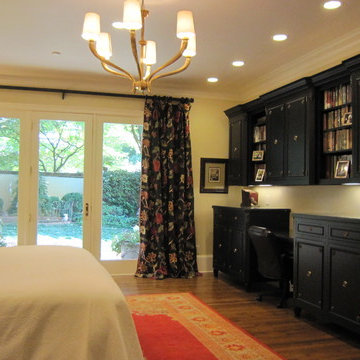
This room is fairly large, but this shot shows the office build-out on the opposite side of the bed wall. A wide screen and apparatus are located in the double door wall cabinet above the desktop.
Pamela Foster
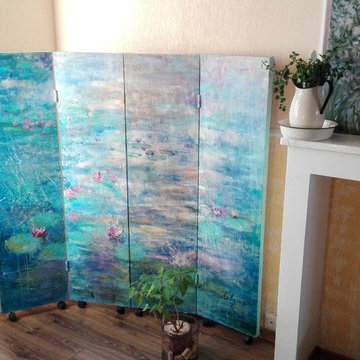
Ширма в интерьере. Холст, акрил. Общий размер 150х160 см, в сложенном виде 150х40, четыре секции на петлях. 180 000 рублей. В наличии
サンクトペテルブルクにある小さなコンテンポラリースタイルのおしゃれな主寝室 (黄色い壁、ラミネートの床、吊り下げ式暖炉、石材の暖炉まわり、茶色い床) のレイアウト
サンクトペテルブルクにある小さなコンテンポラリースタイルのおしゃれな主寝室 (黄色い壁、ラミネートの床、吊り下げ式暖炉、石材の暖炉まわり、茶色い床) のレイアウト
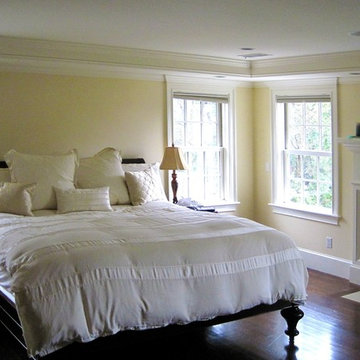
new construction project / builder - lenny noce
ボストンにある広いトラディショナルスタイルのおしゃれな主寝室 (黄色い壁、無垢フローリング、標準型暖炉、石材の暖炉まわり、茶色い床)
ボストンにある広いトラディショナルスタイルのおしゃれな主寝室 (黄色い壁、無垢フローリング、標準型暖炉、石材の暖炉まわり、茶色い床)
寝室 (漆喰の暖炉まわり、石材の暖炉まわり、茶色い床、黄色い壁) の写真
1
