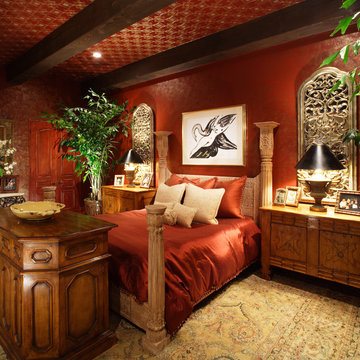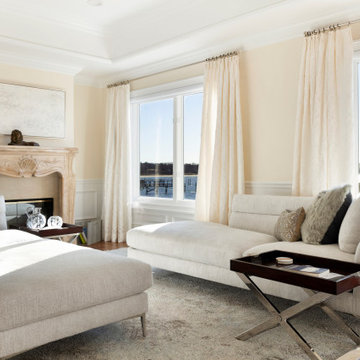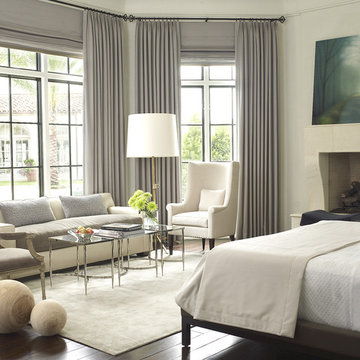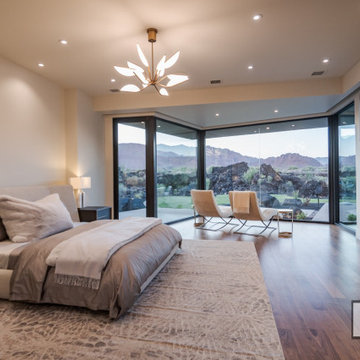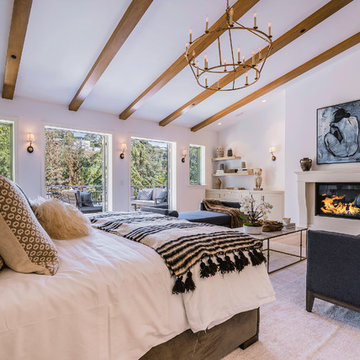巨大な寝室 (漆喰の暖炉まわり、石材の暖炉まわり、木材の暖炉まわり、茶色い床) の写真
絞り込み:
資材コスト
並び替え:今日の人気順
写真 1〜20 枚目(全 315 枚)

This mountain modern bedroom furnished by the Aspen Interior Designer team at Aspen Design Room seems to flow effortlessly into the mountain landscape beyond the walls of windows that envelope the space. The warmth form the built in fireplace creates an elegant contrast to the snowy landscape beyond. While the hide headboard and storage bench add to the wild Rocky Mountain atmosphere, the deep black and gray tones give the space its modern feel.
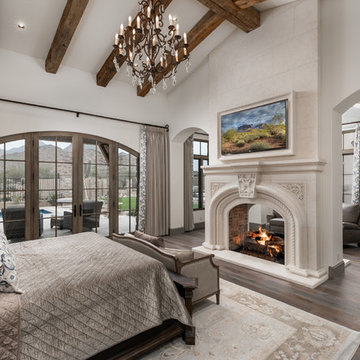
Beautiful double sided fireplace with custom mantle and intricate stone design.
フェニックスにある巨大なシャビーシック調のおしゃれな主寝室 (ベージュの壁、濃色無垢フローリング、両方向型暖炉、石材の暖炉まわり、茶色い床) のインテリア
フェニックスにある巨大なシャビーシック調のおしゃれな主寝室 (ベージュの壁、濃色無垢フローリング、両方向型暖炉、石材の暖炉まわり、茶色い床) のインテリア
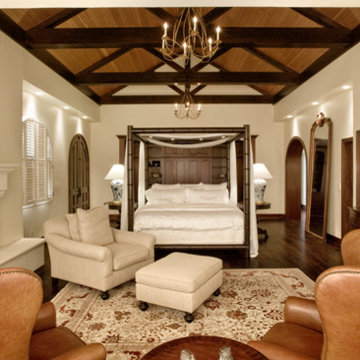
Total Concepts Construction
サンフランシスコにある巨大なトラディショナルスタイルのおしゃれな主寝室 (白い壁、濃色無垢フローリング、標準型暖炉、石材の暖炉まわり、茶色い床) のレイアウト
サンフランシスコにある巨大なトラディショナルスタイルのおしゃれな主寝室 (白い壁、濃色無垢フローリング、標準型暖炉、石材の暖炉まわり、茶色い床) のレイアウト
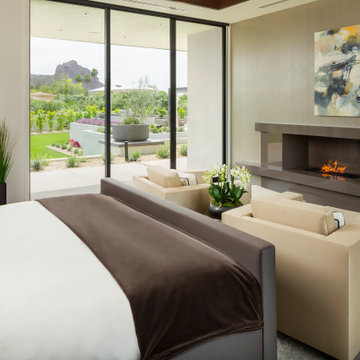
The master suite enjoys breathtaking views of iconic Camelback Mountain and a beautiful custom fireplace. The homeowners made a conscious decision to keep TVs out of the bedrooms, instead relying on plush furnishings and luxe textiles to set a relaxing mood.
Project Details // White Box No. 2
Architecture: Drewett Works
Builder: Argue Custom Homes
Interior Design: Ownby Design
Landscape Design (hardscape): Greey | Pickett
Landscape Design: Refined Gardens
Photographer: Jeff Zaruba
See more of this project here: https://www.drewettworks.com/white-box-no-2/
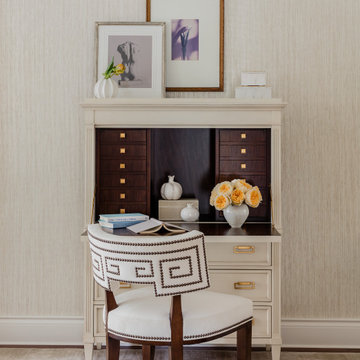
Master Bedroom
ボストンにある巨大なトランジショナルスタイルのおしゃれな主寝室 (ベージュの壁、濃色無垢フローリング、標準型暖炉、石材の暖炉まわり、茶色い床、グレーとブラウン) のレイアウト
ボストンにある巨大なトランジショナルスタイルのおしゃれな主寝室 (ベージュの壁、濃色無垢フローリング、標準型暖炉、石材の暖炉まわり、茶色い床、グレーとブラウン) のレイアウト
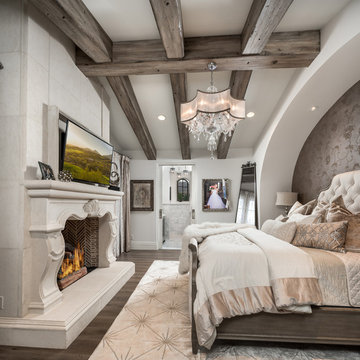
World Renowned Architecture Firm Fratantoni Design created this beautiful home! They design home plans for families all over the world in any size and style. They also have in-house Interior Designer Firm Fratantoni Interior Designers and world class Luxury Home Building Firm Fratantoni Luxury Estates! Hire one or all three companies to design and build and or remodel your home!
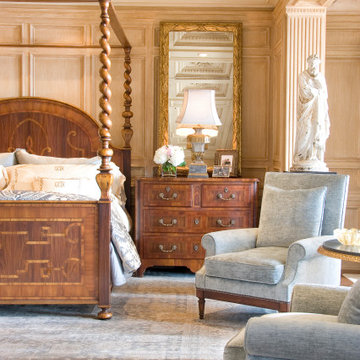
Master bedroom Italianate with some spanish influences
他の地域にある巨大なシャビーシック調のおしゃれな主寝室 (茶色い壁、無垢フローリング、標準型暖炉、石材の暖炉まわり、茶色い床、格子天井、パネル壁)
他の地域にある巨大なシャビーシック調のおしゃれな主寝室 (茶色い壁、無垢フローリング、標準型暖炉、石材の暖炉まわり、茶色い床、格子天井、パネル壁)
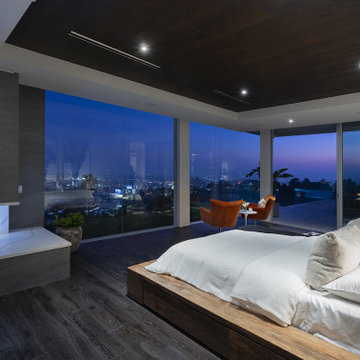
Los Tilos Hollywood Hills luxury home modern glass walled primary bedroom. Photo by William MacCollum.
ロサンゼルスにある巨大なモダンスタイルのおしゃれな主寝室 (無垢フローリング、標準型暖炉、石材の暖炉まわり、茶色い床、折り上げ天井、白い天井)
ロサンゼルスにある巨大なモダンスタイルのおしゃれな主寝室 (無垢フローリング、標準型暖炉、石材の暖炉まわり、茶色い床、折り上げ天井、白い天井)

Our design team listened carefully to our clients' wish list. They had a vision of a cozy rustic mountain cabin type master suite retreat. The rustic beams and hardwood floors complement the neutral tones of the walls and trim. Walking into the new primary bathroom gives the same calmness with the colors and materials used in the design.
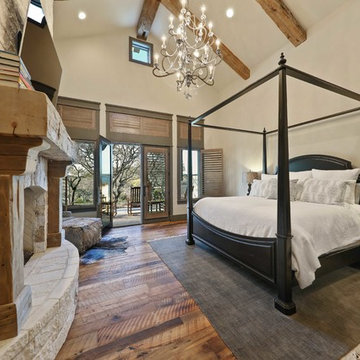
?: Lauren Keller | Luxury Real Estate Services, LLC
Reclaimed Wood Flooring - Sovereign Plank Wood Flooring - https://www.woodco.com/products/sovereign-plank/
Reclaimed Hand Hewn Beams - https://www.woodco.com/products/reclaimed-hand-hewn-beams/
Reclaimed Oak Patina Faced Floors, Skip Planed, Original Saw Marks. Wide Plank Reclaimed Oak Floors, Random Width Reclaimed Flooring.
Reclaimed Beams in Ceiling - Hand Hewn Reclaimed Beams.
Barnwood Paneling & Ceiling - Wheaton Wallboard
Reclaimed Beam Mantel

Our client’s charming cottage was no longer meeting the needs of their family. We needed to give them more space but not lose the quaint characteristics that make this little historic home so unique. So we didn’t go up, and we didn’t go wide, instead we took this master suite addition straight out into the backyard and maintained 100% of the original historic façade.
Master Suite
This master suite is truly a private retreat. We were able to create a variety of zones in this suite to allow room for a good night’s sleep, reading by a roaring fire, or catching up on correspondence. The fireplace became the real focal point in this suite. Wrapped in herringbone whitewashed wood planks and accented with a dark stone hearth and wood mantle, we can’t take our eyes off this beauty. With its own private deck and access to the backyard, there is really no reason to ever leave this little sanctuary.
Master Bathroom
The master bathroom meets all the homeowner’s modern needs but has plenty of cozy accents that make it feel right at home in the rest of the space. A natural wood vanity with a mixture of brass and bronze metals gives us the right amount of warmth, and contrasts beautifully with the off-white floor tile and its vintage hex shape. Now the shower is where we had a little fun, we introduced the soft matte blue/green tile with satin brass accents, and solid quartz floor (do you see those veins?!). And the commode room is where we had a lot fun, the leopard print wallpaper gives us all lux vibes (rawr!) and pairs just perfectly with the hex floor tile and vintage door hardware.
Hall Bathroom
We wanted the hall bathroom to drip with vintage charm as well but opted to play with a simpler color palette in this space. We utilized black and white tile with fun patterns (like the little boarder on the floor) and kept this room feeling crisp and bright.
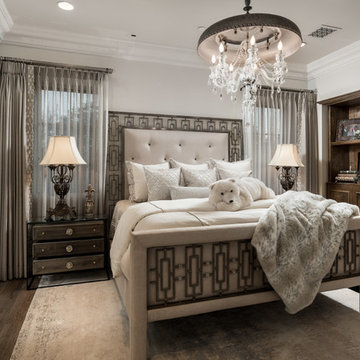
French Villa's second guest room features a tufted headboard and cozy cream bedding. Two identical side tables with tall table lamps sit on either side of the bed. A built-in shelving unit adds design and storage to the room. A stunning crystal chandelier hangs from the ceiling.
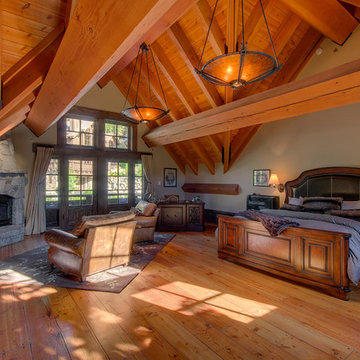
Bedroom stone fireplace at BrokenArrowLodge.info in Squaw Valley, Lake Tahoe photography by Photo-tecture.com
サクラメントにある巨大なラスティックスタイルのおしゃれな寝室 (白い壁、無垢フローリング、コーナー設置型暖炉、石材の暖炉まわり、茶色い床)
サクラメントにある巨大なラスティックスタイルのおしゃれな寝室 (白い壁、無垢フローリング、コーナー設置型暖炉、石材の暖炉まわり、茶色い床)
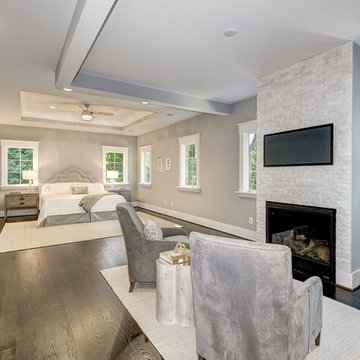
home visit
ワシントンD.C.にある巨大なコンテンポラリースタイルのおしゃれな主寝室 (グレーの壁、濃色無垢フローリング、標準型暖炉、石材の暖炉まわり、茶色い床、グレーとブラウン) のレイアウト
ワシントンD.C.にある巨大なコンテンポラリースタイルのおしゃれな主寝室 (グレーの壁、濃色無垢フローリング、標準型暖炉、石材の暖炉まわり、茶色い床、グレーとブラウン) のレイアウト
巨大な寝室 (漆喰の暖炉まわり、石材の暖炉まわり、木材の暖炉まわり、茶色い床) の写真
1

