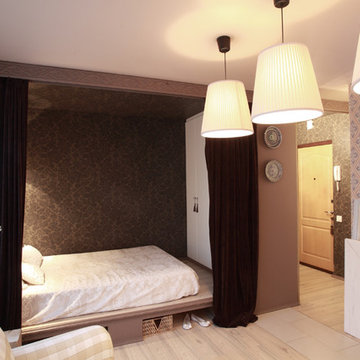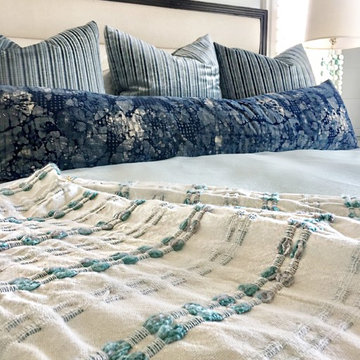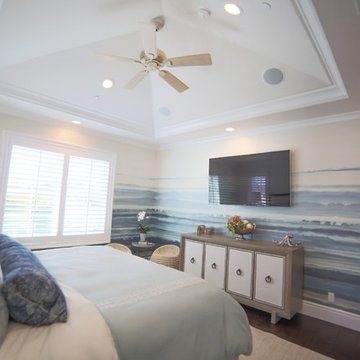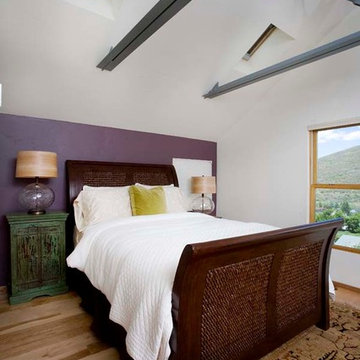ロフト寝室 (漆喰の暖炉まわり、塗装板張りの暖炉まわり、木材の暖炉まわり) の写真
絞り込み:
資材コスト
並び替え:今日の人気順
写真 1〜20 枚目(全 73 枚)
1/5

Vaulted cathedral ceiling/roof in the loft. Nice view once its finished and the bed and furnitures in. Cant remember the exact finished height but some serious headroom for a little cabin loft. I think it was around 13' to the peak from the loft floor. Knee walls were around 2' high on the sides. Love the natural checking and cracking of the timber rafters and wall framing.
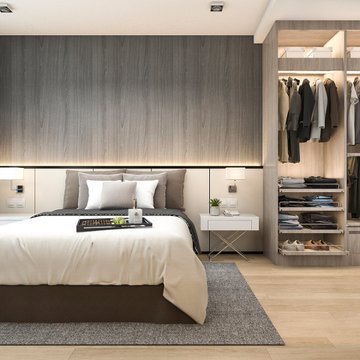
Clean Bedroom Design with simple colors and lighting, plenty of storage, bamboo flooring.
フェニックスにある小さなコンテンポラリースタイルのおしゃれなロフト寝室 (グレーの壁、竹フローリング、暖炉なし、塗装板張りの暖炉まわり、ベージュの床、格子天井、パネル壁) のインテリア
フェニックスにある小さなコンテンポラリースタイルのおしゃれなロフト寝室 (グレーの壁、竹フローリング、暖炉なし、塗装板張りの暖炉まわり、ベージュの床、格子天井、パネル壁) のインテリア
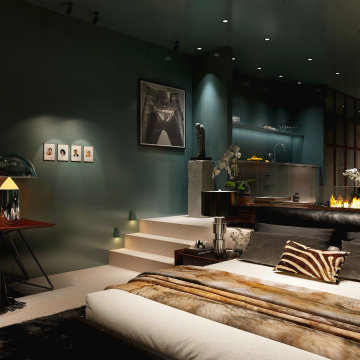
This versatile space effortlessly transition from a serene bedroom oasis to the ultimate party pad. The glossy green walls and ceiling create an ambience that's both captivating and cozy, while the plush carpet invites you to sink in and unwind. With Macassar custom joinery and a welcoming open fireplace, this place is the epitome of stylish comfort.
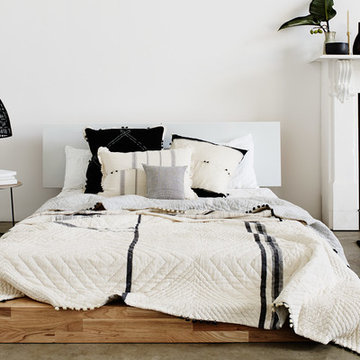
This understated platform bed is designed low to the ground with the bare minimum of components. Pair it with the Storage Headboard to get the complete LAXseries look.
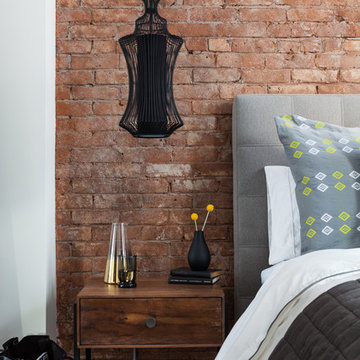
We removed the plaster throughout the apartment to expose the beautiful brick underneath. This enhanced the industrial loft feel and showcased its' character. Photos: Seth Caplan
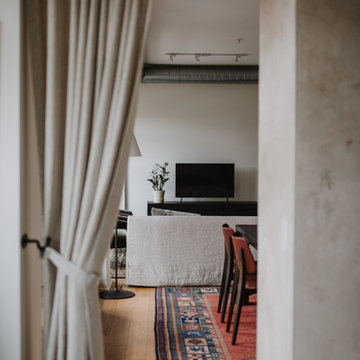
Amanda Marie Studio
ミネアポリスにあるモダンスタイルのおしゃれなロフト寝室 (白い壁、淡色無垢フローリング、両方向型暖炉、漆喰の暖炉まわり) のインテリア
ミネアポリスにあるモダンスタイルのおしゃれなロフト寝室 (白い壁、淡色無垢フローリング、両方向型暖炉、漆喰の暖炉まわり) のインテリア
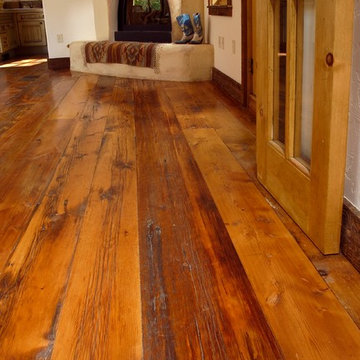
Wide Plank Reclaimed Milled Barnwood Flooring in southwestern styled Master Suite.
Blind Dog Photo, Inc. Dan Gair.
デンバーにある巨大なラスティックスタイルのおしゃれなロフト寝室 (白い壁、無垢フローリング、漆喰の暖炉まわり、コーナー設置型暖炉) のレイアウト
デンバーにある巨大なラスティックスタイルのおしゃれなロフト寝室 (白い壁、無垢フローリング、漆喰の暖炉まわり、コーナー設置型暖炉) のレイアウト
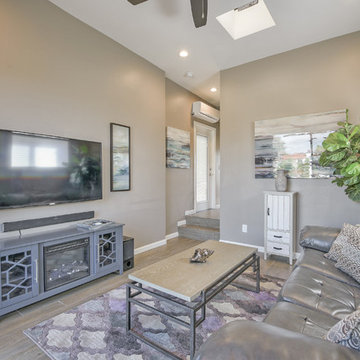
After photo of newly built guest house
F8 Photography
サンディエゴにある中くらいなコンテンポラリースタイルのおしゃれなロフト寝室 (グレーの壁、磁器タイルの床、標準型暖炉、木材の暖炉まわり、グレーの床) のレイアウト
サンディエゴにある中くらいなコンテンポラリースタイルのおしゃれなロフト寝室 (グレーの壁、磁器タイルの床、標準型暖炉、木材の暖炉まわり、グレーの床) のレイアウト
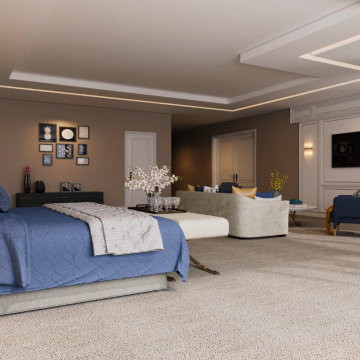
When it comes to class, Yantram 3D Interior Rendering Studio provides the best 3d interior design services for your house. This is the planning for your Master Bedroom which is one of the excellent 3d interior design services in Indianapolis. The bedroom designed by a 3D Interior Designer at Yantram has a posh look and gives that chic vibe. It has a grand door to enter in and also a TV set which has ample space for a sofa set. Nothing can be more comfortable than this bedroom when it comes to downtime. The 3d interior design services by the 3D Interior Rendering studio make sure about customer convenience and creates a massive wardrobe, enough for the parents as well as for the kids. Space for the clothes on the walls of the wardrobe and middle space for the footwear. 3D Interior Rendering studio also thinks about the client's opulence and pictures a luxurious bathroom which has broad space and there's a bathtub in the corner, a toilet on the other side, and a plush platform for the sink that has a ritzy mirror on the wall. On the other side of the bed, there's the gallery which allows an exquisite look at nature and its surroundings.
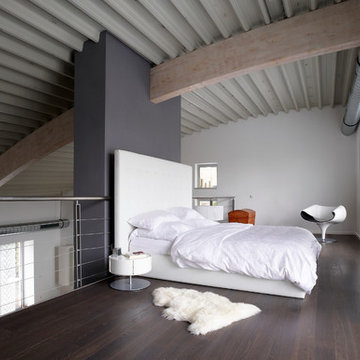
Umbau vom Büro zum Wohnhaus.
Tonnendach,
Foto: Joachim Grothus / Herford
他の地域にある巨大なインダストリアルスタイルのおしゃれなロフト寝室 (濃色無垢フローリング、暖炉なし、白い壁、漆喰の暖炉まわり、茶色い床) のインテリア
他の地域にある巨大なインダストリアルスタイルのおしゃれなロフト寝室 (濃色無垢フローリング、暖炉なし、白い壁、漆喰の暖炉まわり、茶色い床) のインテリア
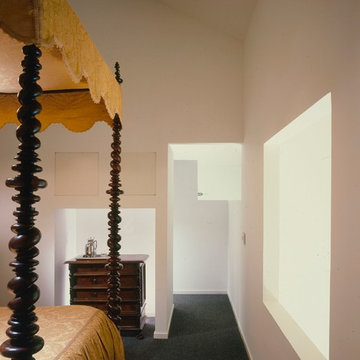
Unleashing the beauty of geometry, George Ranalli Architect's design for each triplex apartment is a striking example of intricate space-making at its best. Each room is thoughtfully keyed to an opening that emits light, creating a seamless flow of natural light throughout the space. The dramatic double-height living space is the heart of the design, showcasing the team's mastery of form and function. The design is not just visually stunning but also adds a sense of luxury and comfort to each apartment.
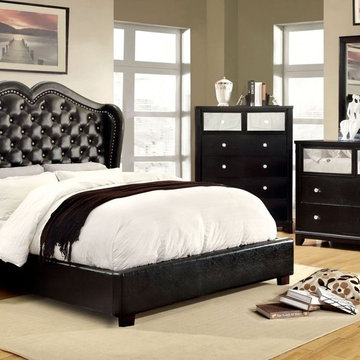
Grace of the luxurious appearance is emphasized with smooth shaping of headboard inlaid with glossy crystals. The case goods in combination complete overall fashionable ensemble providing excellent storage comfort.
Queen Bed, 88" x 71" x 63"H
Nightstand, 25 1/2" x 17" x 28 3/8"H
Dresser, 67 1/8" x 18" x 37 1/4"H
Mirror, 54" x 38 1/8" x 1 1/8"D
Chest, 37 7/8" x 18" x 53"H
From www.nycbed.com
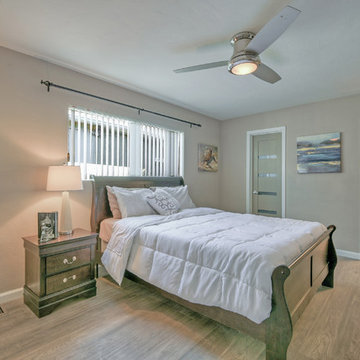
After photo of one of large ensuite bedrooms
F8 Photography
サンディエゴにある中くらいなコンテンポラリースタイルのおしゃれなロフト寝室 (グレーの壁、淡色無垢フローリング、標準型暖炉、木材の暖炉まわり、グレーの床) のレイアウト
サンディエゴにある中くらいなコンテンポラリースタイルのおしゃれなロフト寝室 (グレーの壁、淡色無垢フローリング、標準型暖炉、木材の暖炉まわり、グレーの床) のレイアウト
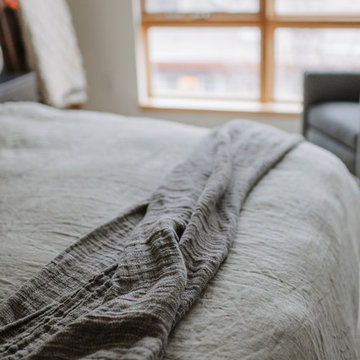
Amanda Marie Studio
ミネアポリスにあるモダンスタイルのおしゃれなロフト寝室 (白い壁、淡色無垢フローリング、両方向型暖炉、漆喰の暖炉まわり)
ミネアポリスにあるモダンスタイルのおしゃれなロフト寝室 (白い壁、淡色無垢フローリング、両方向型暖炉、漆喰の暖炉まわり)
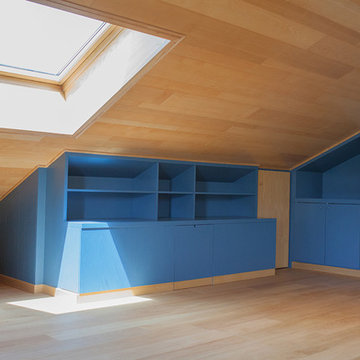
COLORE E FUNZIONALITÀ IN MANSARDA
In questa moderna mansarda abbiamo realizzato il soffitto in legno e il parquet per rendere l’ambiente caldo e accogliente. Le parti inaccessibili sono state sfruttate creando una serie di scaffalature che fungono da armadi e librerie e per ottimizzare al meglio, nella parte più bassa sono nascosti due letti. Per alcuni mobili si è scelto un colore blu per spezzare la monotonia dei toni del legno e per dare all’ambiente un’aria più moderna.
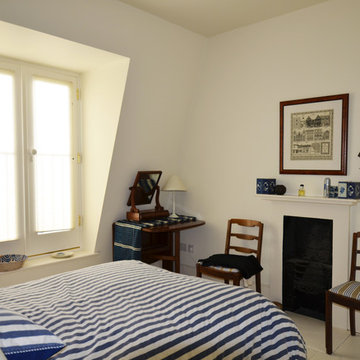
Full Re-modeling and extension to roof and ground floor, to a private residence in the London Borough of Islington, London N1, a project by Chartered Practice Architects Ltd.
ロフト寝室 (漆喰の暖炉まわり、塗装板張りの暖炉まわり、木材の暖炉まわり) の写真
1
