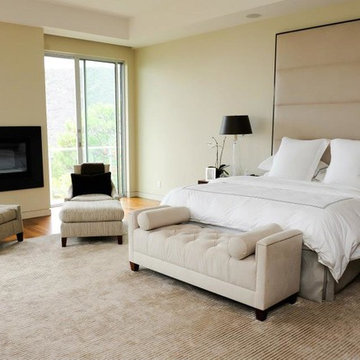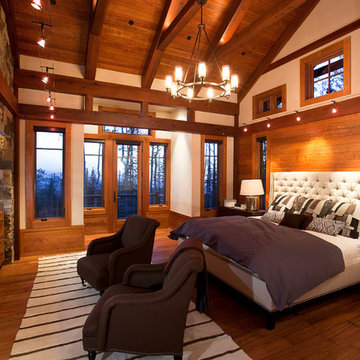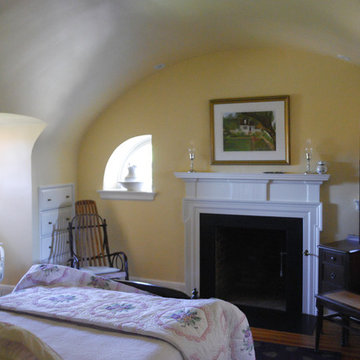寝室 (金属の暖炉まわり、木材の暖炉まわり、ピンクの壁、黄色い壁) の写真
並び替え:今日の人気順
写真 1〜20 枚目(全 129 枚)
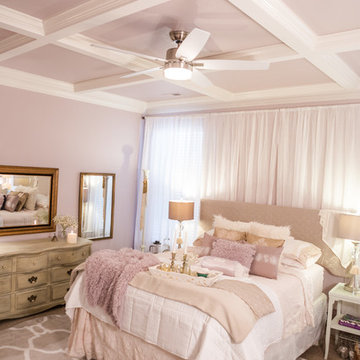
Dawn D Totty Designs Blushing Bedroom
What an honor, I am so grateful to be featured in City Scope Magazine !! This entire Master Suite was a complete and total "Mystery Makeover" the installation including a new wall mounted fireplace and mantle and wall of custom window treatments was completed in 7.5 hours. The walls and ceiling were painted a couple days prior to the installation. All bedding was created by Dawn D Totty Designs. Online, Onsite & Global Design Services Available at 615 339 9919
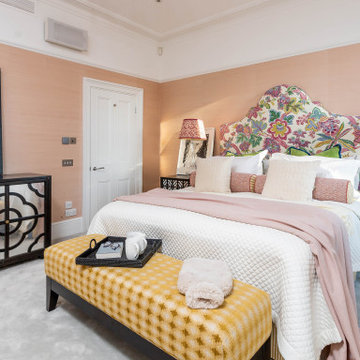
Beautifully Renovated Bedroom in the heart of Central London. Our Clients wanted to bring colour and vibrance into a sophisticated scheme. Our clients loved the pink sisal wall paper. We used soft textures to bring depth into the room. Using pattern to soften the large room, and stunning art from Tracey Emin and Terry O’Neil to bring a punch of modern into the space.
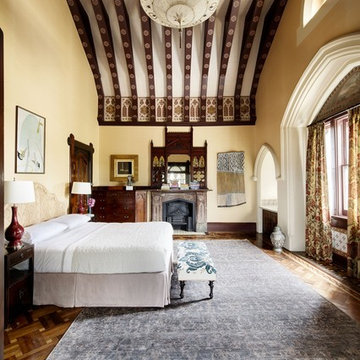
Thomas Dalhoff
シドニーにある巨大なトラディショナルスタイルのおしゃれな主寝室 (黄色い壁、無垢フローリング、薪ストーブ、木材の暖炉まわり、茶色い床) のインテリア
シドニーにある巨大なトラディショナルスタイルのおしゃれな主寝室 (黄色い壁、無垢フローリング、薪ストーブ、木材の暖炉まわり、茶色い床) のインテリア
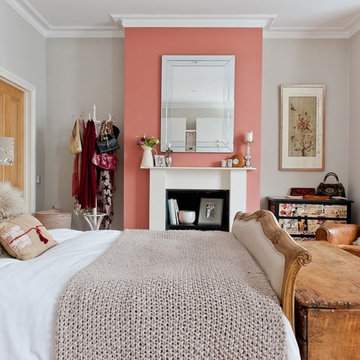
This calming room with vintage furniture and tactile soft furnishings was designed as a soothing escape.
ロンドンにある中くらいなシャビーシック調のおしゃれな主寝室 (ピンクの壁、カーペット敷き、標準型暖炉、木材の暖炉まわり、ベージュの床) のレイアウト
ロンドンにある中くらいなシャビーシック調のおしゃれな主寝室 (ピンクの壁、カーペット敷き、標準型暖炉、木材の暖炉まわり、ベージュの床) のレイアウト
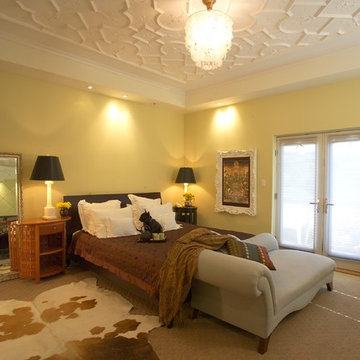
Romance Master Suite
Things soar in the Master Suite, where Jane created an ornate decorative plaster ceiling with extra-wide molding handsomely framing the design where a capiz-shell chandelier punctuates the center, tinkling in the breeze when the room’s French doors are left open. “The best place for a wonderful ceiling is the master bedroom” says Jane. “My clients love to lie in bed and look up at it.” For a touch of unexpected, Jane paired a shiny embroidered silk coverlet with a cowhide rug and warm walls of a hue between chartreuse and lemon.
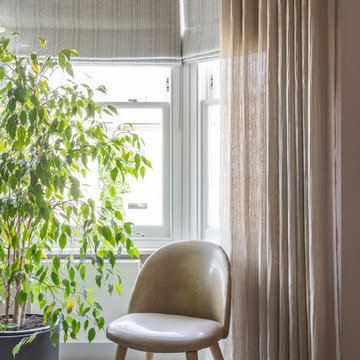
The Master Bedroom has this lovely bay window that flooded the room with light. We wanted to give the client something they could close fully when needed and also something that would give some privacy in the day. This beautiful woven fabric from De le Cuona was used for the Roman blinds and then we added some voile curtains from Osborne and Little to filter the view and the light. To keep the room feeling contemporary we fitted the curtains onto a discreet Silent Gliss ceiling track to maximise the room height.
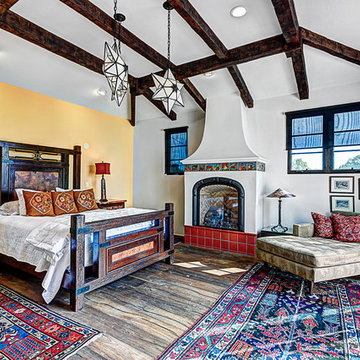
This one-acre property now features a trio of homes on three lots where previously there was only a single home on one lot. Surrounded by other single family homes in a neighborhood where vacant parcels are virtually unheard of, this project created the rare opportunity of constructing not one, but two new homes. The owners purchased the property as a retirement investment with the goal of relocating from the East Coast to live in one of the new homes and sell the other two.
The original home - designed by the distinguished architectural firm of Edwards & Plunkett in the 1930's - underwent a complete remodel both inside and out. While respecting the original architecture, this 2,089 sq. ft., two bedroom, two bath home features new interior and exterior finishes, reclaimed wood ceilings, custom light fixtures, stained glass windows, and a new three-car garage.
The two new homes on the lot reflect the style of the original home, only grander. Neighborhood design standards required Spanish Colonial details – classic red tile roofs and stucco exteriors. Both new three-bedroom homes with additional study were designed with aging in place in mind and equipped with elevator systems, fireplaces, balconies, and other custom amenities including open beam ceilings, hand-painted tiles, and dark hardwood floors.
Photographer: Santa Barbara Real Estate Photography
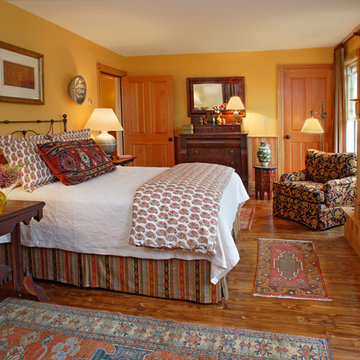
In the Olana Room, antique Oriental textiles like Turkish yastiks and Shahsavan bag faces become pillows and small rugs. The furniture is an eclectic mix of Empire, Aesthetic and Moroccan style.
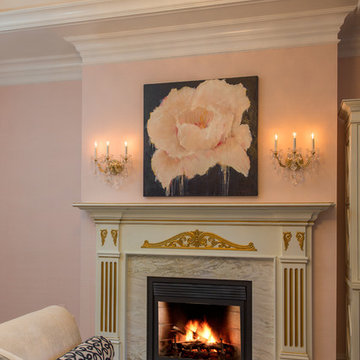
http://www.catherineandmcclure.com/roomswelove.html
Sometimes as a decorator you are pushed out of your comfort zone. In this case the end result was stunning. A blend of glamor and formality is what makes this home exquisite.
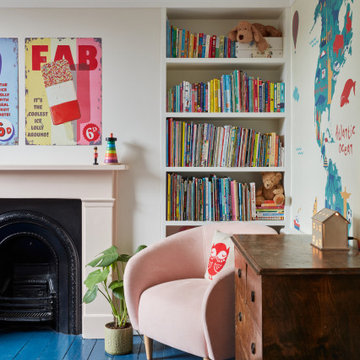
Bright and fun child's bedroom, with feature wallpaper, pink painted fireplace and built in shelving.
ロンドンにある中くらいなエクレクティックスタイルのおしゃれな寝室 (ピンクの壁、塗装フローリング、標準型暖炉、金属の暖炉まわり、青い床、壁紙) のインテリア
ロンドンにある中くらいなエクレクティックスタイルのおしゃれな寝室 (ピンクの壁、塗装フローリング、標準型暖炉、金属の暖炉まわり、青い床、壁紙) のインテリア
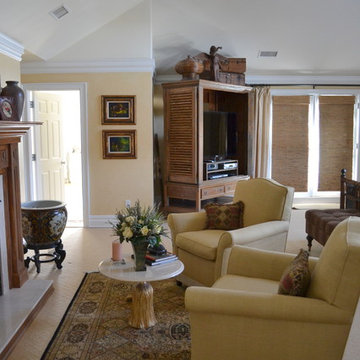
Design and Photo by Shannon Willey
ニューヨークにある広いトラディショナルスタイルのおしゃれな主寝室 (黄色い壁、カーペット敷き、標準型暖炉、木材の暖炉まわり)
ニューヨークにある広いトラディショナルスタイルのおしゃれな主寝室 (黄色い壁、カーペット敷き、標準型暖炉、木材の暖炉まわり)
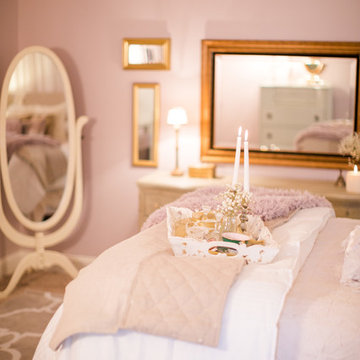
Blush Bedroom Featured in City Scope Magazine by-
Dawn D Totty Designs based in Chattanooga, Tn. Services include- Onsite, Online & Global Interior & Exterior Design Services. To schedule a consultation call- 615 339 9919
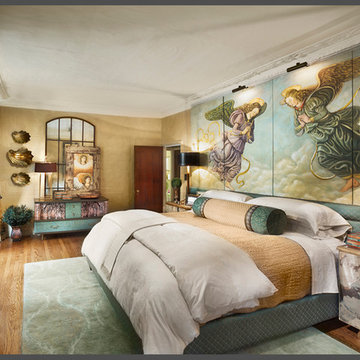
Gacek Design Group - The Priory Court Estate in Princeton - Master Suite: Photos by Halkin Mason Photography, LLC
ニューヨークにある広いトラディショナルスタイルのおしゃれな主寝室 (黄色い壁、淡色無垢フローリング、標準型暖炉、木材の暖炉まわり) のインテリア
ニューヨークにある広いトラディショナルスタイルのおしゃれな主寝室 (黄色い壁、淡色無垢フローリング、標準型暖炉、木材の暖炉まわり) のインテリア
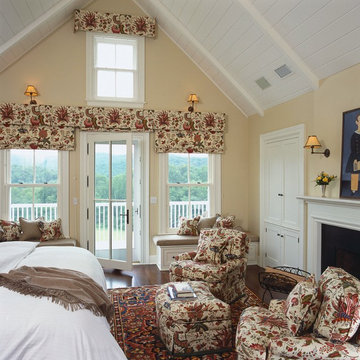
Photo Credit: Nancy Hill
ニューヨークにある中くらいなトラディショナルスタイルのおしゃれな客用寝室 (黄色い壁、濃色無垢フローリング、木材の暖炉まわり、標準型暖炉) のレイアウト
ニューヨークにある中くらいなトラディショナルスタイルのおしゃれな客用寝室 (黄色い壁、濃色無垢フローリング、木材の暖炉まわり、標準型暖炉) のレイアウト
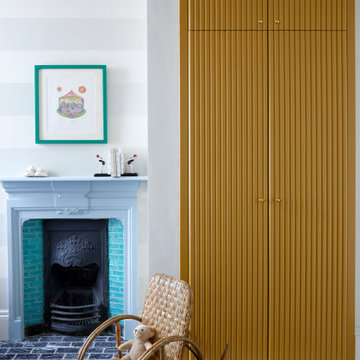
Bright and inviting nursery at our Parklands Road project.
ロンドンにある中くらいなコンテンポラリースタイルのおしゃれな寝室 (黄色い壁、塗装フローリング、標準型暖炉、木材の暖炉まわり、白い床) のレイアウト
ロンドンにある中くらいなコンテンポラリースタイルのおしゃれな寝室 (黄色い壁、塗装フローリング、標準型暖炉、木材の暖炉まわり、白い床) のレイアウト
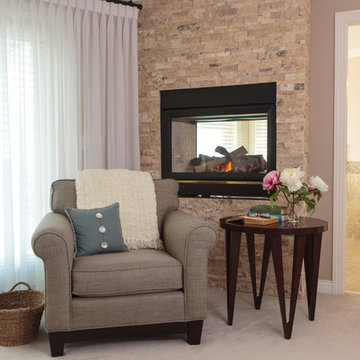
Cosy Chair beside the Double Sided fireplace in Master Bedroom/Ensuite provides a comfy nook for reading and enjoying a morning coffee.
バンクーバーにある中くらいなトラディショナルスタイルのおしゃれな主寝室 (ピンクの壁、カーペット敷き、横長型暖炉、ベージュの床、金属の暖炉まわり) のレイアウト
バンクーバーにある中くらいなトラディショナルスタイルのおしゃれな主寝室 (ピンクの壁、カーペット敷き、横長型暖炉、ベージュの床、金属の暖炉まわり) のレイアウト
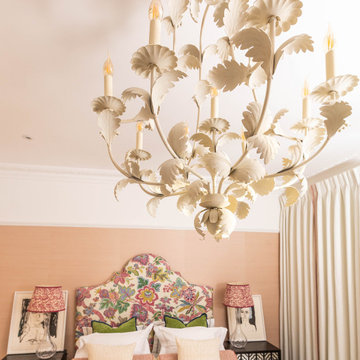
Beautifully Renovated Bedroom in the heart of Central London. Our Clients wanted to bring colour and vibrance into a sophisticated scheme. Our clients loved the pink sisal wall paper. We used soft textures to bring depth into the room. Using pattern to soften the large room, and stunning art from Tracey Emin and Terry O’Neil to bring a punch of modern into the space.
寝室 (金属の暖炉まわり、木材の暖炉まわり、ピンクの壁、黄色い壁) の写真
1
