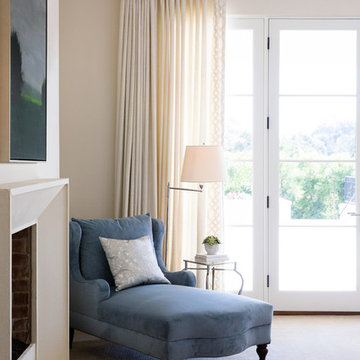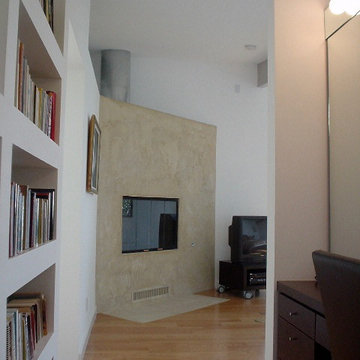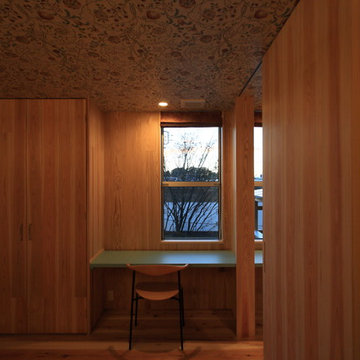中くらいな寝室 (コンクリートの暖炉まわり、ベージュの床、赤い床) の写真
絞り込み:
資材コスト
並び替え:今日の人気順
写真 1〜20 枚目(全 32 枚)
1/5
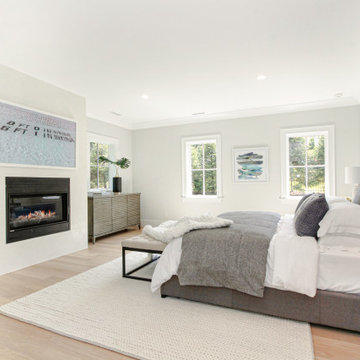
This gorgeous new construction staged by BA Staging & Interiors has 5 bedrooms, 4.5 bathrooms and is 5,300 square feet. The staging was customized to enhance the elegant open floor plan, modern finishes and high quality craftsmanship. This home is filled with natural sunlight from its large floor to ceiling windows.
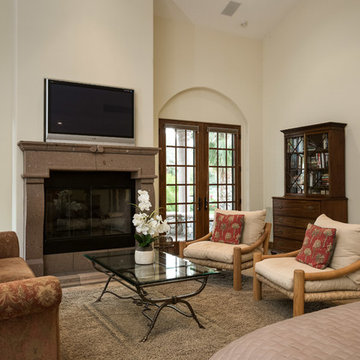
サンフランシスコにある中くらいな地中海スタイルのおしゃれな主寝室 (ベージュの壁、セラミックタイルの床、標準型暖炉、コンクリートの暖炉まわり、ベージュの床) のインテリア
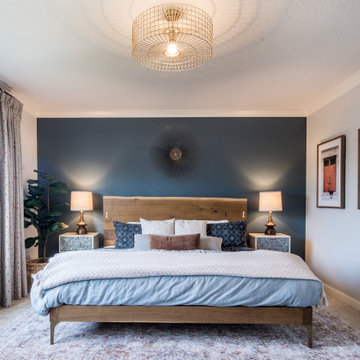
We want a grown-up bedroom". These were the first words articulated to me when I met the owners of a gorgeous four-square in North Portland. My response was, "Well let's give that to you!". My clients were ready to invest in themselves and make their bedroom really feel like their own personal sanctuary. We chose to really highlight their amazing live edge alder headboard with a dark navy accent wall The effect is not just that of an accent wall, but more a FEATURE that sets the mood for the whole room. We accessorized the room with personal artifacts and framed photos of their honeymoon. This is now a place for grown-ups to grow in
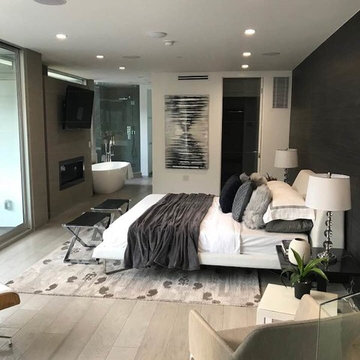
Master suite
ロサンゼルスにある中くらいなモダンスタイルのおしゃれな主寝室 (白い壁、淡色無垢フローリング、コンクリートの暖炉まわり、ベージュの床) のインテリア
ロサンゼルスにある中くらいなモダンスタイルのおしゃれな主寝室 (白い壁、淡色無垢フローリング、コンクリートの暖炉まわり、ベージュの床) のインテリア
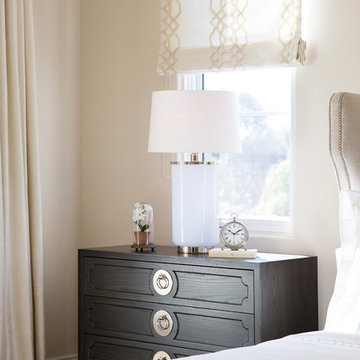
サンディエゴにある中くらいなトランジショナルスタイルのおしゃれな主寝室 (ベージュの壁、カーペット敷き、標準型暖炉、コンクリートの暖炉まわり、ベージュの床) のインテリア
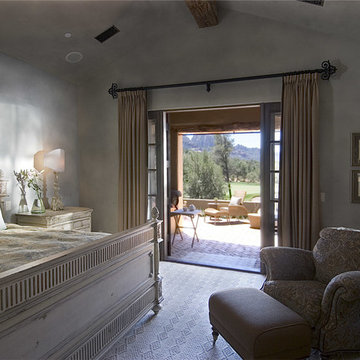
This Master suite brings peaceful rest .The smooth venician plaster walls in a soft blue gray, are the backdrop to the Habersham bed bringing the farmhouse feel into the design.
Brenda Jacobson Photography
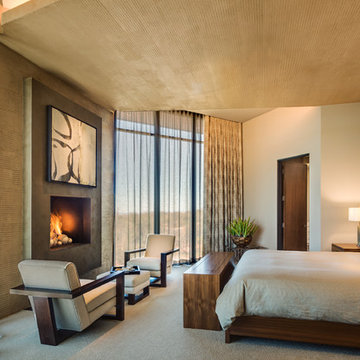
While having floor to ceiling glass to 2 different views of the desert, this master bedroom still maintains a feeling of intimacy, thanks to the dropped ceiling connecting the bed and the fireplace. The fireplace and dropped ceiling are clad in a raked texture plaster, while the fireplace surround is featured in blackened steel and floats on the wall with no hearth. The TV pops up from the chest at the foot of the bed.
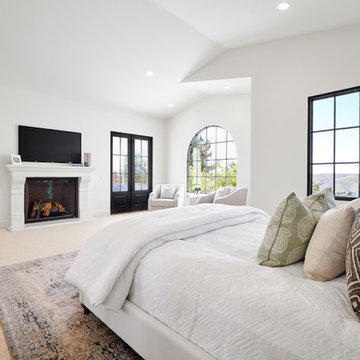
fabulous photos by Tsutsumida
オレンジカウンティにある中くらいな地中海スタイルのおしゃれな主寝室 (白い壁、カーペット敷き、標準型暖炉、コンクリートの暖炉まわり、ベージュの床) のレイアウト
オレンジカウンティにある中くらいな地中海スタイルのおしゃれな主寝室 (白い壁、カーペット敷き、標準型暖炉、コンクリートの暖炉まわり、ベージュの床) のレイアウト
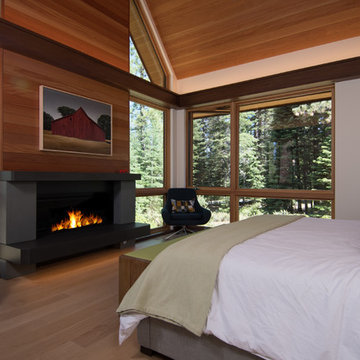
Bedroom.
Built by Crestwood Construction.
Photo by Jeff Freeman.
Rhino on mantel.
サクラメントにある中くらいなラスティックスタイルのおしゃれな主寝室 (白い壁、淡色無垢フローリング、横長型暖炉、コンクリートの暖炉まわり、ベージュの床) のインテリア
サクラメントにある中くらいなラスティックスタイルのおしゃれな主寝室 (白い壁、淡色無垢フローリング、横長型暖炉、コンクリートの暖炉まわり、ベージュの床) のインテリア
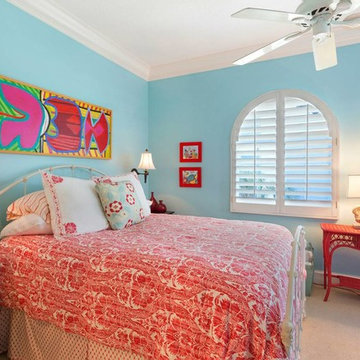
Master Bedroom
マイアミにある中くらいなビーチスタイルのおしゃれな主寝室 (青い壁、カーペット敷き、コーナー設置型暖炉、コンクリートの暖炉まわり、ベージュの床)
マイアミにある中くらいなビーチスタイルのおしゃれな主寝室 (青い壁、カーペット敷き、コーナー設置型暖炉、コンクリートの暖炉まわり、ベージュの床)
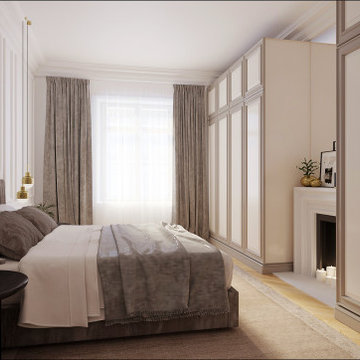
Site internet :www.karineperez.com
instagram : @kp_agence
facebook : https://www.facebook.com/agencekp
aménagement d'une grande chambre avec un double dressing aménagé de part et d'autre de la cheminée
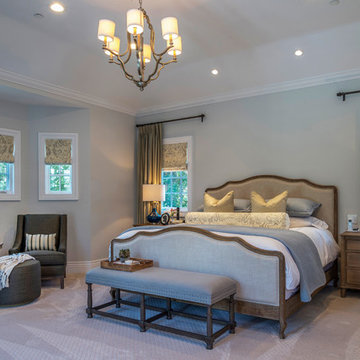
Detail was key in this master bedroom design of ours. We kept the color palette cool, furnishings tailored, and decor minimal, but allowed the window treatments, artwork and textiles to steal the show. We made balance and proportion key, resulting in a tranquil and contemporary design.
Project designed by Courtney Thomas Design in La Cañada. Serving Pasadena, Glendale, Monrovia, San Marino, Sierra Madre, South Pasadena, and Altadena.
For more about Courtney Thomas Design, click here: https://www.courtneythomasdesign.com/
To learn more about this project, click here: https://www.courtneythomasdesign.com/portfolio/berkshire-house/
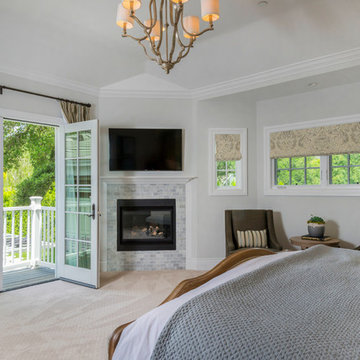
Detail was key in this master bedroom design of ours. We kept the color palette cool, furnishings tailored, and decor minimal, but allowed the window treatments, artwork and textiles to steal the show. We made balance and proportion key, resulting in a tranquil and contemporary design.
Project designed by Courtney Thomas Design in La Cañada. Serving Pasadena, Glendale, Monrovia, San Marino, Sierra Madre, South Pasadena, and Altadena.
For more about Courtney Thomas Design, click here: https://www.courtneythomasdesign.com/
To learn more about this project, click here: https://www.courtneythomasdesign.com/portfolio/berkshire-house/
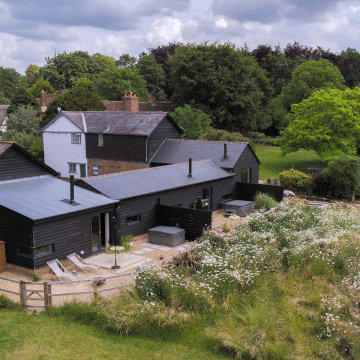
This project included a stables conversion into holiday lets on the site of a listed farmhouse (complete with all the restrictions that entails). We also extended into a barn attached to the listed farmhouse to create a kitchen extension and sunken snug area. Negotiating the project through listed building consent was tricky but we cracked it! Extra reports were needed to prove that the existing stables were actually not as old as the council had presumed and could therefore be re-built. Additionally, we produced drawings for the builder. Existing wobbly stud-work in the kitchen has been retained to tell the story of the barn and to retain character.
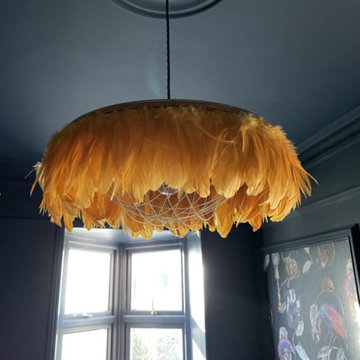
In this sophisticated yet tranquil bedroom, the walls adorned with a black matte finish create an elegant backdrop. The carefully chosen paintings, thoughtfully placed throughout the space, add a cozy and eye-catching element. The combination of the dark, muted tones with the artistic flair of the paintings creates a harmonious ambiance, making it a truly inviting and aesthetically pleasing retreat.
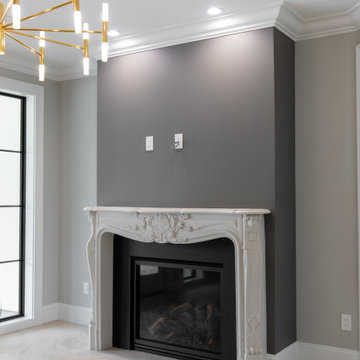
ポートランドにある中くらいなコンテンポラリースタイルのおしゃれな寝室 (グレーの壁、淡色無垢フローリング、標準型暖炉、コンクリートの暖炉まわり、ベージュの床、格子天井) のレイアウト
中くらいな寝室 (コンクリートの暖炉まわり、ベージュの床、赤い床) の写真
1

