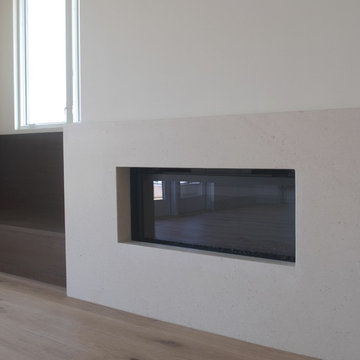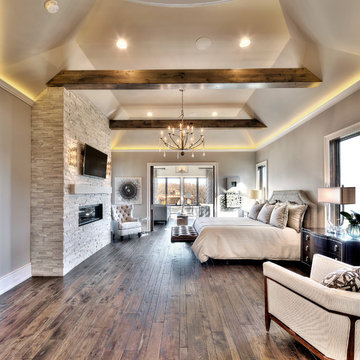寝室 (コンクリートの暖炉まわり、石材の暖炉まわり) の写真
絞り込み:
資材コスト
並び替え:今日の人気順
写真 101〜120 枚目(全 10,826 枚)
1/3
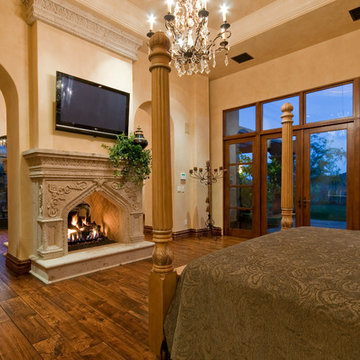
Luxury homes with custom wooden doors by Fratantoni Interior Designers.
Follow us on Pinterest, Twitter, Facebook and Instagram for more inspirational photos!
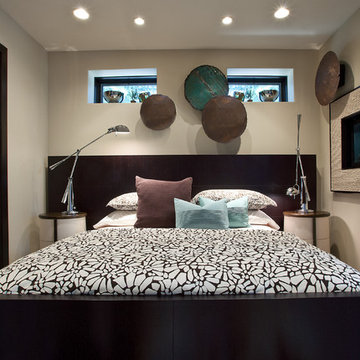
Old town Park City small master bedroom suite. Photography by Scott Zimmerman
ソルトレイクシティにある小さなコンテンポラリースタイルのおしゃれな主寝室 (ベージュの壁、カーペット敷き、横長型暖炉、石材の暖炉まわり) のレイアウト
ソルトレイクシティにある小さなコンテンポラリースタイルのおしゃれな主寝室 (ベージュの壁、カーペット敷き、横長型暖炉、石材の暖炉まわり) のレイアウト
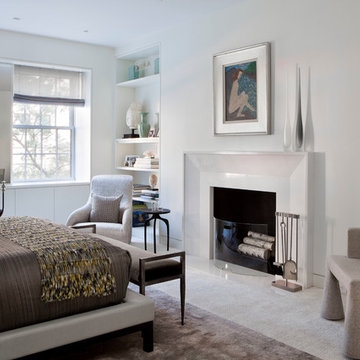
Completely gutted from floor to ceiling, a vintage Park Avenue apartment gains modern attitude thanks to its newly-opened floor plan and sleek furnishings – all designed to showcase an exemplary collection of contemporary art.
Photos by Peter Margonelli
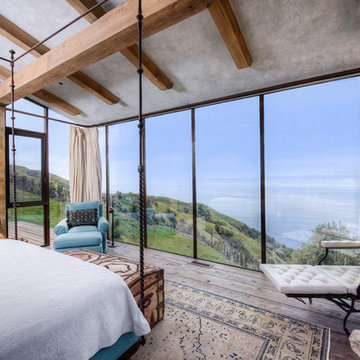
Breathtaking views of the incomparable Big Sur Coast, this classic Tuscan design of an Italian farmhouse, combined with a modern approach creates an ambiance of relaxed sophistication for this magnificent 95.73-acre, private coastal estate on California’s Coastal Ridge. Five-bedroom, 5.5-bath, 7,030 sq. ft. main house, and 864 sq. ft. caretaker house over 864 sq. ft. of garage and laundry facility. Commanding a ridge above the Pacific Ocean and Post Ranch Inn, this spectacular property has sweeping views of the California coastline and surrounding hills. “It’s as if a contemporary house were overlaid on a Tuscan farm-house ruin,” says decorator Craig Wright who created the interiors. The main residence was designed by renowned architect Mickey Muenning—the architect of Big Sur’s Post Ranch Inn, —who artfully combined the contemporary sensibility and the Tuscan vernacular, featuring vaulted ceilings, stained concrete floors, reclaimed Tuscan wood beams, antique Italian roof tiles and a stone tower. Beautifully designed for indoor/outdoor living; the grounds offer a plethora of comfortable and inviting places to lounge and enjoy the stunning views. No expense was spared in the construction of this exquisite estate.
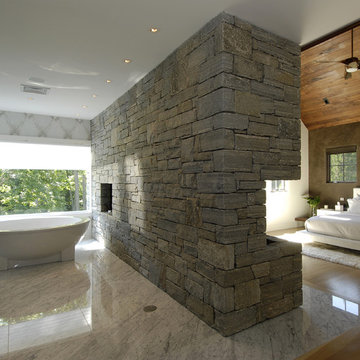
Carol Kurth Architecture, PC and Marie Aiello Design Sutdio, Peter Krupenye Photography
ニューヨークにある広いコンテンポラリースタイルのおしゃれな主寝室 (マルチカラーの壁、濃色無垢フローリング、石材の暖炉まわり、コーナー設置型暖炉)
ニューヨークにある広いコンテンポラリースタイルのおしゃれな主寝室 (マルチカラーの壁、濃色無垢フローリング、石材の暖炉まわり、コーナー設置型暖炉)
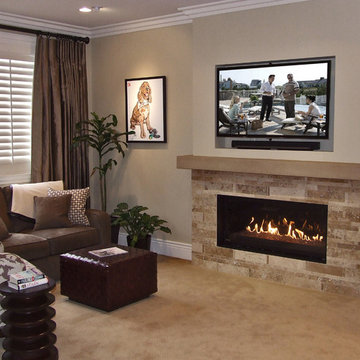
Design and product specification for new direct vent fireplace. Installation of tile cladding and custom wrap-around mantel.
サンディエゴにある中くらいなトラディショナルスタイルのおしゃれな主寝室 (ベージュの壁、カーペット敷き、横長型暖炉、石材の暖炉まわり) のレイアウト
サンディエゴにある中くらいなトラディショナルスタイルのおしゃれな主寝室 (ベージュの壁、カーペット敷き、横長型暖炉、石材の暖炉まわり) のレイアウト
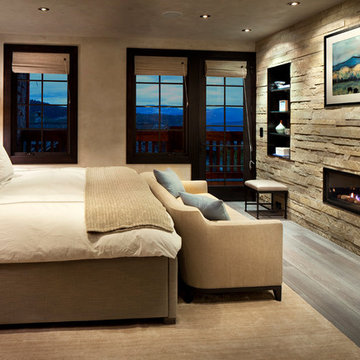
Gibeon Photography
他の地域にあるラスティックスタイルのおしゃれな主寝室 (ベージュの壁、濃色無垢フローリング、横長型暖炉、石材の暖炉まわり) のレイアウト
他の地域にあるラスティックスタイルのおしゃれな主寝室 (ベージュの壁、濃色無垢フローリング、横長型暖炉、石材の暖炉まわり) のレイアウト
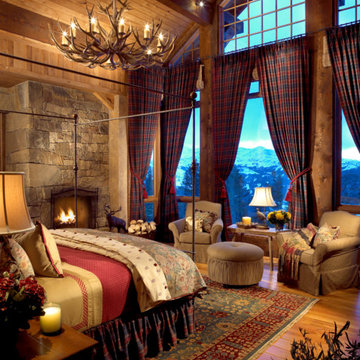
The majesty of the view is intimately engaged in the master bedroom. After settling into the rich comfy warmth of bed after a long day of skiing, hiking, or fishing, the drama of the night sky, free from light pollution and reaching for miles and miles gives a pleasant reminder that indeed, this is why we come here. Construction by Continental Construction
Photography by Kim Sargent Photography
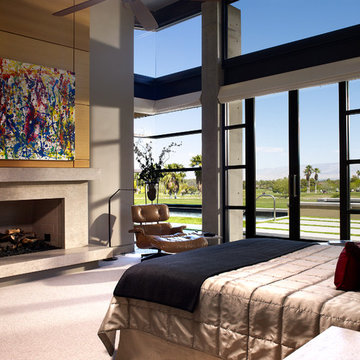
Photography by Scott Van Dyke © Scott Van Dyke Photography http://www.scottvandyke.com/
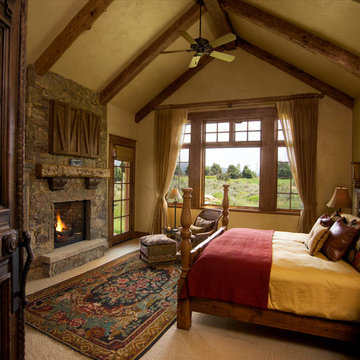
Welcome to the essential refined mountain rustic home: warm, homey, and sturdy. The house’s structure is genuine heavy timber framing, skillfully constructed with mortise and tenon joinery. Distressed beams and posts have been reclaimed from old American barns to enjoy a second life as they define varied, inviting spaces. Traditional carpentry is at its best in the great room’s exquisitely crafted wood trusses. Rugged Lodge is a retreat that’s hard to return from.
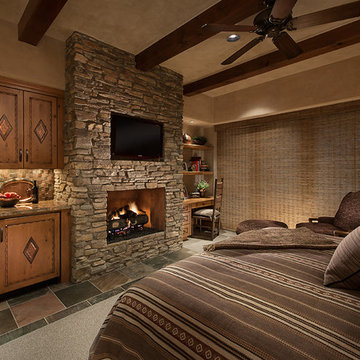
Softly elegant bedroom with Marc Boisclair built in cabinets by Wood Expressions and other natural elements such as stone, and wool. Glamorous lighting and rich neutral color palette create an inviting retreat.
Project designed by Susie Hersker’s Scottsdale interior design firm Design Directives. Design Directives is active in Phoenix, Paradise Valley, Cave Creek, Carefree, Sedona, and beyond.
For more about Design Directives, click here: https://susanherskerasid.com/
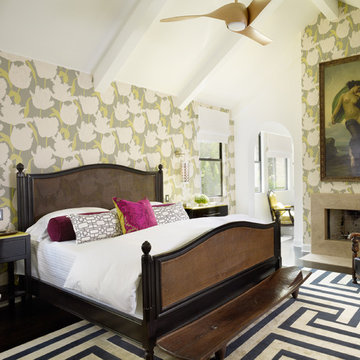
Photo by Eric Staudenmaier
オレンジカウンティにある広いコンテンポラリースタイルのおしゃれな主寝室 (マルチカラーの壁、標準型暖炉、濃色無垢フローリング、石材の暖炉まわり、黒い床)
オレンジカウンティにある広いコンテンポラリースタイルのおしゃれな主寝室 (マルチカラーの壁、標準型暖炉、濃色無垢フローリング、石材の暖炉まわり、黒い床)
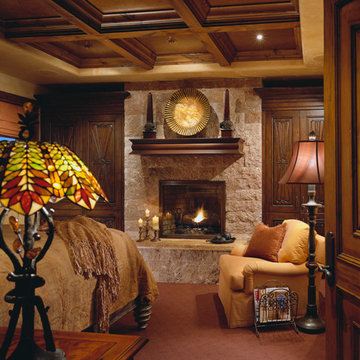
Photo credits: Design Directives, Dino Tonn
フェニックスにある広いトラディショナルスタイルのおしゃれな客用寝室 (カーペット敷き、標準型暖炉、石材の暖炉まわり、黄色い壁、ベージュの床) のインテリア
フェニックスにある広いトラディショナルスタイルのおしゃれな客用寝室 (カーペット敷き、標準型暖炉、石材の暖炉まわり、黄色い壁、ベージュの床) のインテリア
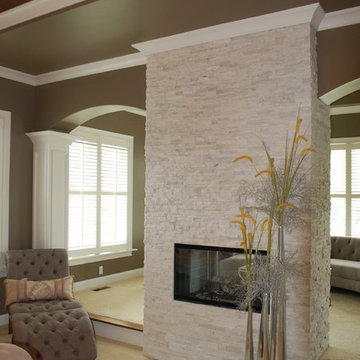
Master Bedroom with beautiful chandelier and open space. Tons of windows that all for ample lighting. Two-sided fireplace and seating area with sectional couch.
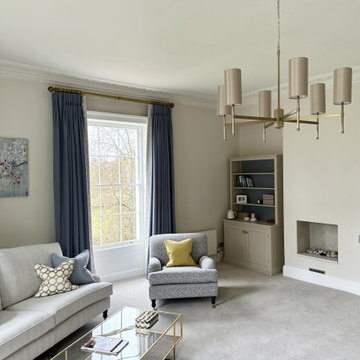
バークシャーにある巨大なトラディショナルスタイルのおしゃれな主寝室 (カーペット敷き、標準型暖炉、石材の暖炉まわり、グレーの床、照明) のレイアウト

フェニックスにある広いトランジショナルスタイルのおしゃれな主寝室 (白い壁、淡色無垢フローリング、標準型暖炉、石材の暖炉まわり、ベージュの床、板張り天井、板張り壁) のレイアウト
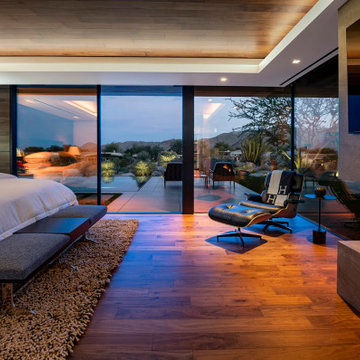
Bighorn Palm Desert luxury home resort style modern bedroom interior design. Photo by William MacCollum.
ロサンゼルスにある広いモダンスタイルのおしゃれな主寝室 (茶色い壁、標準型暖炉、石材の暖炉まわり、ベージュの床、折り上げ天井) のレイアウト
ロサンゼルスにある広いモダンスタイルのおしゃれな主寝室 (茶色い壁、標準型暖炉、石材の暖炉まわり、ベージュの床、折り上げ天井) のレイアウト
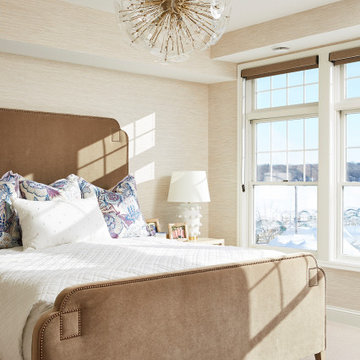
Mater Bedroom with lake views.
ミネアポリスにある広いおしゃれな主寝室 (ベージュの壁、カーペット敷き、標準型暖炉、石材の暖炉まわり、ベージュの床)
ミネアポリスにある広いおしゃれな主寝室 (ベージュの壁、カーペット敷き、標準型暖炉、石材の暖炉まわり、ベージュの床)
寝室 (コンクリートの暖炉まわり、石材の暖炉まわり) の写真
6
