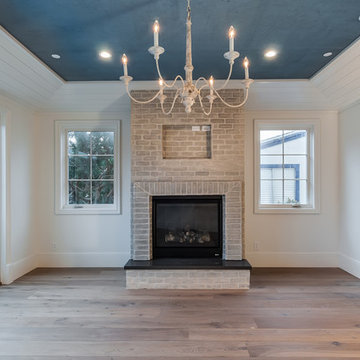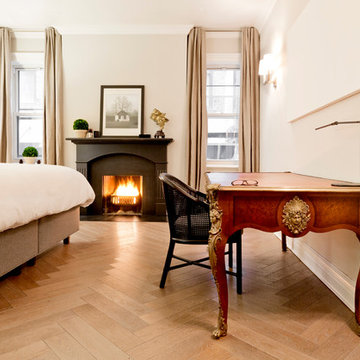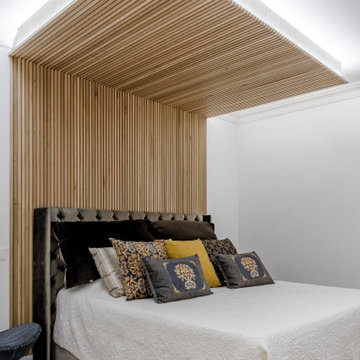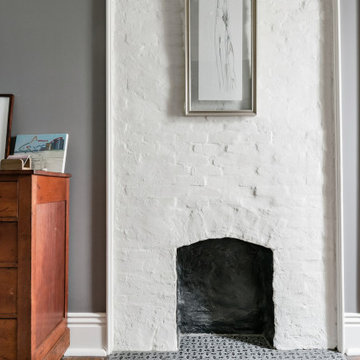寝室 (レンガの暖炉まわり、木材の暖炉まわり、茶色い床) の写真
絞り込み:
資材コスト
並び替え:今日の人気順
写真 1〜20 枚目(全 1,069 枚)
1/4
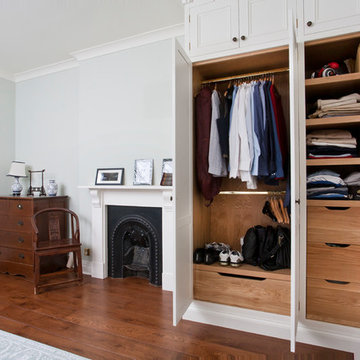
Gareth Buddo of Furmoto
他の地域にある広いトラディショナルスタイルのおしゃれな主寝室 (青い壁、無垢フローリング、標準型暖炉、木材の暖炉まわり、茶色い床) のレイアウト
他の地域にある広いトラディショナルスタイルのおしゃれな主寝室 (青い壁、無垢フローリング、標準型暖炉、木材の暖炉まわり、茶色い床) のレイアウト
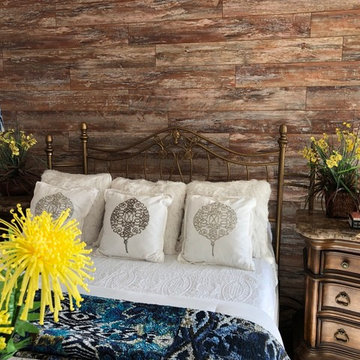
Modern and eclectic master bedroom
アルバカーキにある広いモダンスタイルのおしゃれな主寝室 (白い壁、濃色無垢フローリング、標準型暖炉、木材の暖炉まわり、茶色い床) のレイアウト
アルバカーキにある広いモダンスタイルのおしゃれな主寝室 (白い壁、濃色無垢フローリング、標準型暖炉、木材の暖炉まわり、茶色い床) のレイアウト
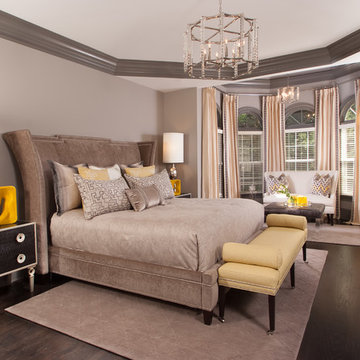
アトランタにある広いトランジショナルスタイルのおしゃれな主寝室 (濃色無垢フローリング、グレーの壁、標準型暖炉、木材の暖炉まわり、茶色い床、グレーとブラウン)
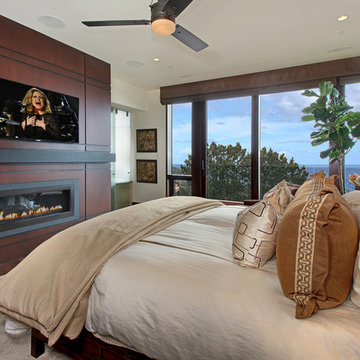
オレンジカウンティにある中くらいなコンテンポラリースタイルのおしゃれな主寝室 (横長型暖炉、白い壁、濃色無垢フローリング、木材の暖炉まわり、茶色い床) のインテリア
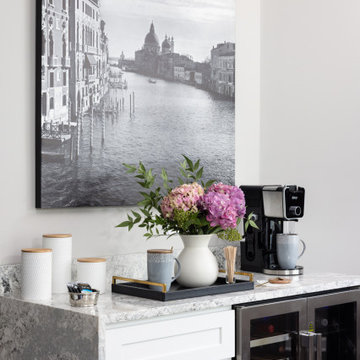
This room starts with a feature wall of a metallic ombre grasscloth wallcovering in gold, silver and gray tones. This wallcovering is the backdrop for a beautifully upholstered gray velvet bed with a tufted headboard and some nailhead detailing on the sides. The layered luxurious bedding has a coverlet with a little bit of glam and a beautiful throw at the foot of the bed. The shams and throw pillows add a touch of glam, as well. We took the clients allergies into account with this bedding and selected something not only gorgeous but can be machine washed, as well. The custom rug has an eye-catching geometric pattern that makes a graphic statement. The quatrefoil Moroccan trellis has a lustrous finish with a tone on tone beige wool accent combining durable yet plush feel under foot.
The three geometric shaped benches at the foot of the bed, give a modern twist and add sophistication to this space. We added crown molding with a channel for RGB lighting that can be switched to many different colors.
The whimsical polished nickel chandelier in the middle of the tray ceiling and above the bed adds some sparkle and elegance to the space. The onyx oak veneer dresser and coordinating nightstands provide not only functional storage but an elegant visual anchor to this large master bedroom. The nightstands each have a beautiful bedside lamp made of crystal and champagne glass. There is a wall hung water fountain above the dresser that has a black slate background with lighting and a Java trim with neutral rocks in the bottom tray. The sound of water brings a relaxing quality to this space while also being mesmerized by the fireplace across from the foot of the bed. This new linear fireplace was designed with the ultimate relaxation space in mind. The sounds of water and the warmth and visual of fire sets the tone. The wall where the fireplace is was just a flat, blank wall. We gave it some dimension by building part of it out from the wall and used a reeded wood veneer that was a hint darker than the floors. A shallow quartz hearth that is floating above the floor was fabricated to match the beverage countertop and the mantle atop this feature. Her favorite place to lounge is a chaise with a soft and inviting low profile in a natural colored fabric with a plush feather down cushion. With its relaxed tailoring, it presents a serene, sophisticated look. His coordinating chair and ottoman brings a soft touch to this luxe master bedroom. The contrast stitching brings a unique design detail to these pieces. They are both perfect spots to have a cup of coffee and work on your next travel adventure details or enjoy a glass of wine in the evening with the perfect book. His side table is a round white travertine top with a platinum metal base. Her table is oval in shape with a marble top and bottom shelf with an antique metal finish. The beverage bar in the master has a simple, white shaker style cabinet with a dual zone wine/beverage fridge combination. A luxurious quartz top with a waterfall edge on both sides makes this a practical and luxurious place to pour a glass of wine or brew a cup of coffee. A piece of artwork above this area is a reminder of the couples fabulous trip to Italy.

Photo by Randy O'Rourke
ボストンにある広いラスティックスタイルのおしゃれなロフト寝室 (ベージュの壁、無垢フローリング、標準型暖炉、レンガの暖炉まわり、茶色い床、勾配天井) のレイアウト
ボストンにある広いラスティックスタイルのおしゃれなロフト寝室 (ベージュの壁、無垢フローリング、標準型暖炉、レンガの暖炉まわり、茶色い床、勾配天井) のレイアウト

Principal bedroom - comforting blue hues, grasscloth wallpaper and warm pink accent make this bedroom a relaxing sanctuary
ロンドンにある広いトランジショナルスタイルのおしゃれな主寝室 (青い壁、濃色無垢フローリング、標準型暖炉、木材の暖炉まわり、茶色い床、壁紙) のレイアウト
ロンドンにある広いトランジショナルスタイルのおしゃれな主寝室 (青い壁、濃色無垢フローリング、標準型暖炉、木材の暖炉まわり、茶色い床、壁紙) のレイアウト
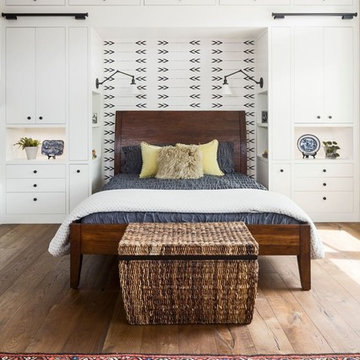
Walking down the stairs will lead you to the master bedroom which features floor to ceiling custom cabinets at the bed wall, deep drawers below the platform wall, and custom closet with sliding doors. Access to all of the cabinets was a must, even at the tippy top, so we designed a library ladder that could be used on the closet or bed side, with a central resting place between the windows when not in use. The overall aesthetic is warm, clean and minimal, with white cabinets, stained European white oak floors, and matte black hardware. An accent wall of Cavern Home wallpaper adds interest and ties the finishes of the room together.
Interior Design by Jameson Interiors.
Photo by Andrea Calo.
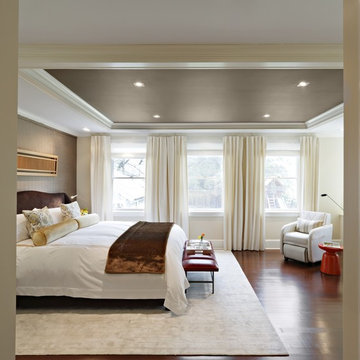
ニューヨークにある広いトランジショナルスタイルのおしゃれな主寝室 (ベージュの壁、淡色無垢フローリング、標準型暖炉、木材の暖炉まわり、茶色い床、格子天井) のレイアウト

Authentic French Country Estate in one of Houston's most exclusive neighborhoods - Hunters Creek Village. Custom designed and fabricated iron railing featuring Gothic circles.
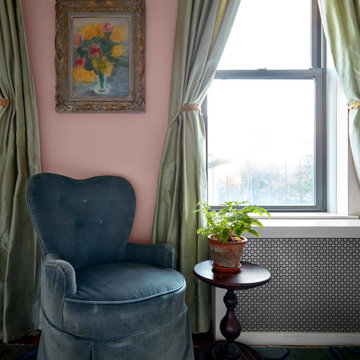
As featured in New York Magazine's Curbed and Brownstoner's weekly design column: New York based interior designer Tara McCauley designed the Park Slope, Brooklyn home of a young woman working in tech who has traveled the world and wanted to incorporate sentimental finds from her travels with a mix of colorful antique and vintage furnishings.
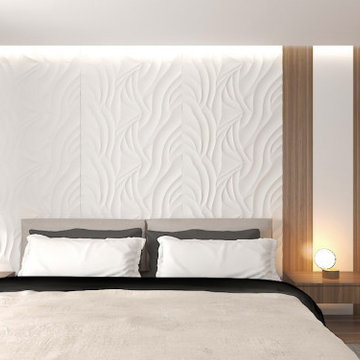
this is the matrimonial bedroom with the personal bathroom inside
他の地域にある広いモダンスタイルのおしゃれな主寝室 (ベージュの壁、ラミネートの床、暖炉なし、木材の暖炉まわり、茶色い床、全タイプの天井の仕上げ、パネル壁)
他の地域にある広いモダンスタイルのおしゃれな主寝室 (ベージュの壁、ラミネートの床、暖炉なし、木材の暖炉まわり、茶色い床、全タイプの天井の仕上げ、パネル壁)
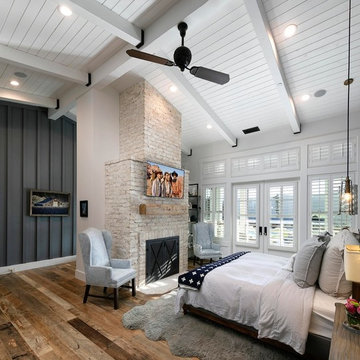
オレンジカウンティにある広いカントリー風のおしゃれな主寝室 (白い壁、無垢フローリング、標準型暖炉、レンガの暖炉まわり、茶色い床) のレイアウト
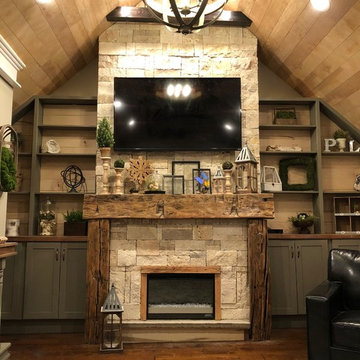
This is our bedroom- When I bought the house 8 years ago I never dreamed that this would be the way the room turned out. The previous had 5 children and only 3 bedrooms, so they put a wall up in the middle of this room. The ceiling was insanely low and it was super dark- We still have some finishing touches, but this space is our favorite in the house and we love relaxing in bed with the fireplace on watching movies.

This room starts with a feature wall of a metallic ombre grasscloth wallcovering in gold, silver and gray tones. This wallcovering is the backdrop for a beautifully upholstered gray velvet bed with a tufted headboard and some nailhead detailing on the sides. The layered luxurious bedding has a coverlet with a little bit of glam and a beautiful throw at the foot of the bed. The shams and throw pillows add a touch of glam, as well. We took the clients allergies into account with this bedding and selected something not only gorgeous but can be machine washed, as well. The custom rug has an eye-catching geometric pattern that makes a graphic statement. The quatrefoil Moroccan trellis has a lustrous finish with a tone on tone beige wool accent combining durable yet plush feel under foot.
The three geometric shaped benches at the foot of the bed, give a modern twist and add sophistication to this space. We added crown molding with a channel for RGB lighting that can be switched to many different colors.
The whimsical polished nickel chandelier in the middle of the tray ceiling and above the bed adds some sparkle and elegance to the space. The onyx oak veneer dresser and coordinating nightstands provide not only functional storage but an elegant visual anchor to this large master bedroom. The nightstands each have a beautiful bedside lamp made of crystal and champagne glass. There is a wall hung water fountain above the dresser that has a black slate background with lighting and a Java trim with neutral rocks in the bottom tray. The sound of water brings a relaxing quality to this space while also being mesmerized by the fireplace across from the foot of the bed. This new linear fireplace was designed with the ultimate relaxation space in mind. The sounds of water and the warmth and visual of fire sets the tone. The wall where the fireplace is was just a flat, blank wall. We gave it some dimension by building part of it out from the wall and used a reeded wood veneer that was a hint darker than the floors. A shallow quartz hearth that is floating above the floor was fabricated to match the beverage countertop and the mantle atop this feature. Her favorite place to lounge is a chaise with a soft and inviting low profile in a natural colored fabric with a plush feather down cushion. With its relaxed tailoring, it presents a serene, sophisticated look. His coordinating chair and ottoman brings a soft touch to this luxe master bedroom. The contrast stitching brings a unique design detail to these pieces. They are both perfect spots to have a cup of coffee and work on your next travel adventure details or enjoy a glass of wine in the evening with the perfect book. His side table is a round white travertine top with a platinum metal base. Her table is oval in shape with a marble top and bottom shelf with an antique metal finish. The beverage bar in the master has a simple, white shaker style cabinet with a dual zone wine/beverage fridge combination. A luxurious quartz top with a waterfall edge on both sides makes this a practical and luxurious place to pour a glass of wine or brew a cup of coffee. A piece of artwork above this area is a reminder of the couples fabulous trip to Italy.

Inspired by the iconic American farmhouse, this transitional home blends a modern sense of space and living with traditional form and materials. Details are streamlined and modernized, while the overall form echoes American nastolgia. Past the expansive and welcoming front patio, one enters through the element of glass tying together the two main brick masses.
The airiness of the entry glass wall is carried throughout the home with vaulted ceilings, generous views to the outside and an open tread stair with a metal rail system. The modern openness is balanced by the traditional warmth of interior details, including fireplaces, wood ceiling beams and transitional light fixtures, and the restrained proportion of windows.
The home takes advantage of the Colorado sun by maximizing the southern light into the family spaces and Master Bedroom, orienting the Kitchen, Great Room and informal dining around the outdoor living space through views and multi-slide doors, the formal Dining Room spills out to the front patio through a wall of French doors, and the 2nd floor is dominated by a glass wall to the front and a balcony to the rear.
As a home for the modern family, it seeks to balance expansive gathering spaces throughout all three levels, both indoors and out, while also providing quiet respites such as the 5-piece Master Suite flooded with southern light, the 2nd floor Reading Nook overlooking the street, nestled between the Master and secondary bedrooms, and the Home Office projecting out into the private rear yard. This home promises to flex with the family looking to entertain or stay in for a quiet evening.
寝室 (レンガの暖炉まわり、木材の暖炉まわり、茶色い床) の写真
1
