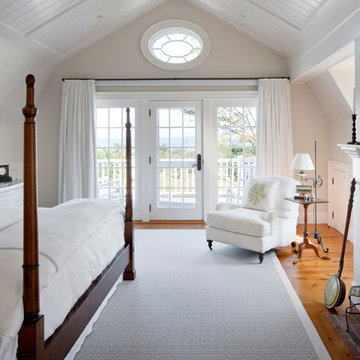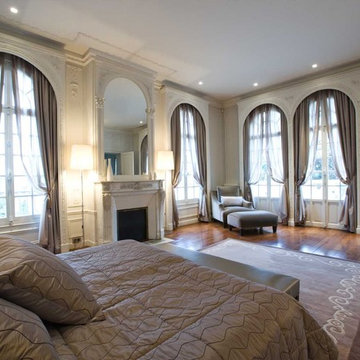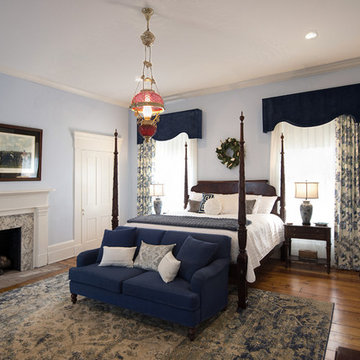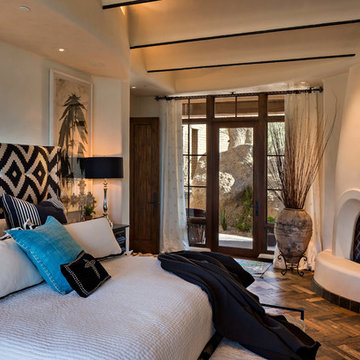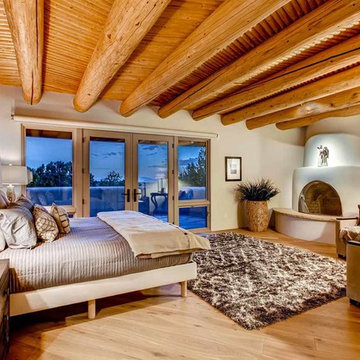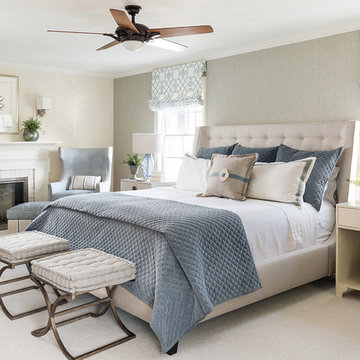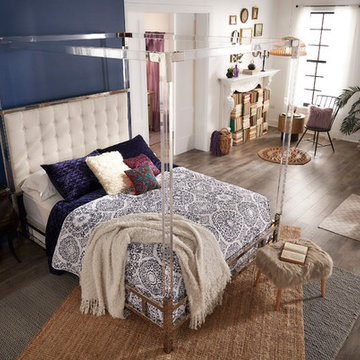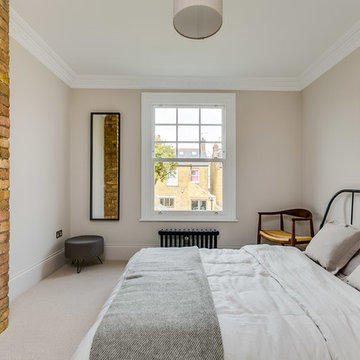寝室 (レンガの暖炉まわり、漆喰の暖炉まわり、ベージュの壁、青い壁) の写真
絞り込み:
資材コスト
並び替え:今日の人気順
写真 1〜20 枚目(全 952 枚)
1/5
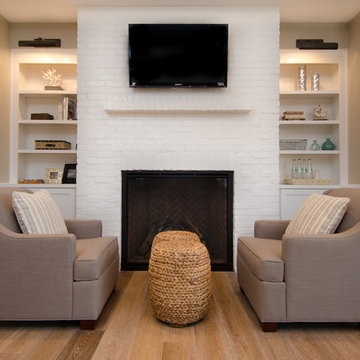
White painted brick fireplace in the luxurious master suite of this Street of Dreams Home 2013. With the brick mantle, white wood built in surrounding the fireplace and a tv above this master suite is fully complete.

The primary goal for this project was to craft a modernist derivation of pueblo architecture. Set into a heavily laden boulder hillside, the design also reflects the nature of the stacked boulder formations. The site, located near local landmark Pinnacle Peak, offered breathtaking views which were largely upward, making proximity an issue. Maintaining southwest fenestration protection and maximizing views created the primary design constraint. The views are maximized with careful orientation, exacting overhangs, and wing wall locations. The overhangs intertwine and undulate with alternating materials stacking to reinforce the boulder strewn backdrop. The elegant material palette and siting allow for great harmony with the native desert.
The Elegant Modern at Estancia was the collaboration of many of the Valley's finest luxury home specialists. Interiors guru David Michael Miller contributed elegance and refinement in every detail. Landscape architect Russ Greey of Greey | Pickett contributed a landscape design that not only complimented the architecture, but nestled into the surrounding desert as if always a part of it. And contractor Manship Builders -- Jim Manship and project manager Mark Laidlaw -- brought precision and skill to the construction of what architect C.P. Drewett described as "a watch."
Project Details | Elegant Modern at Estancia
Architecture: CP Drewett, AIA, NCARB
Builder: Manship Builders, Carefree, AZ
Interiors: David Michael Miller, Scottsdale, AZ
Landscape: Greey | Pickett, Scottsdale, AZ
Photography: Dino Tonn, Scottsdale, AZ
Publications:
"On the Edge: The Rugged Desert Landscape Forms the Ideal Backdrop for an Estancia Home Distinguished by its Modernist Lines" Luxe Interiors + Design, Nov/Dec 2015.
Awards:
2015 PCBC Grand Award: Best Custom Home over 8,000 sq. ft.
2015 PCBC Award of Merit: Best Custom Home over 8,000 sq. ft.
The Nationals 2016 Silver Award: Best Architectural Design of a One of a Kind Home - Custom or Spec
2015 Excellence in Masonry Architectural Award - Merit Award
Photography: Dino Tonn
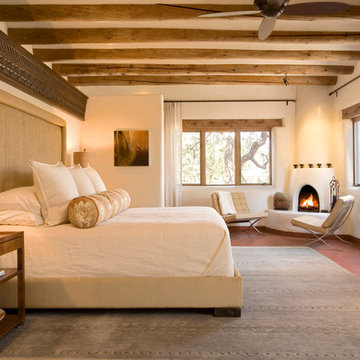
Daniel Nadelbach
アルバカーキにある広いサンタフェスタイルのおしゃれな主寝室 (ベージュの壁、コーナー設置型暖炉、漆喰の暖炉まわり、照明) のインテリア
アルバカーキにある広いサンタフェスタイルのおしゃれな主寝室 (ベージュの壁、コーナー設置型暖炉、漆喰の暖炉まわり、照明) のインテリア
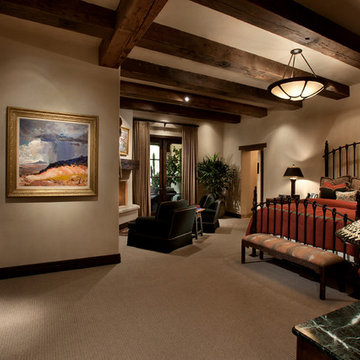
Dino Tonn Photography
フェニックスにある広いラスティックスタイルのおしゃれな主寝室 (ベージュの壁、カーペット敷き、コーナー設置型暖炉、漆喰の暖炉まわり) のレイアウト
フェニックスにある広いラスティックスタイルのおしゃれな主寝室 (ベージュの壁、カーペット敷き、コーナー設置型暖炉、漆喰の暖炉まわり) のレイアウト
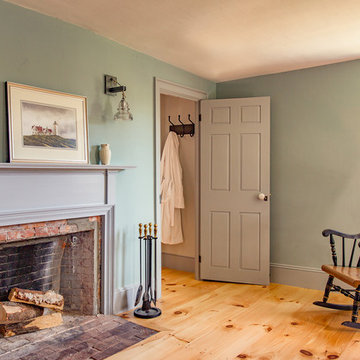
The master bedroom is original to the oldest part of the house, from the mid 1700s. The original wood mantel of the fireplace and trim is painted gray, while the walls are painted a robin-egg's blue. Wide plank pine flooring was refinished, continuing with the farmhouse style.
Eric Roth
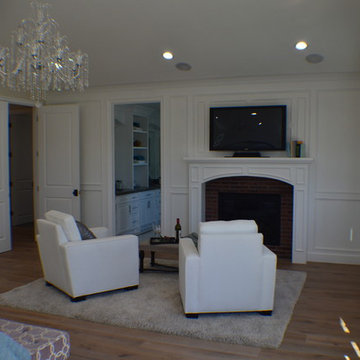
Fireplace of the master's bedroom of this new home construction included the installation of standard fireplace with brick surround, cathedral ceiling with chandelier, light hardwood flooring, recessed lighting and white wainscoting.
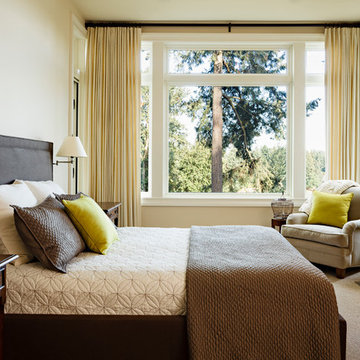
This new riverfront townhouse is on three levels. The interiors blend clean contemporary elements with traditional cottage architecture. It is luxurious, yet very relaxed.
Project by Portland interior design studio Jenni Leasia Interior Design. Also serving Lake Oswego, West Linn, Vancouver, Sherwood, Camas, Oregon City, Beaverton, and the whole of Greater Portland.
For more about Jenni Leasia Interior Design, click here: https://www.jennileasiadesign.com/
To learn more about this project, click here:
https://www.jennileasiadesign.com/lakeoswegoriverfront
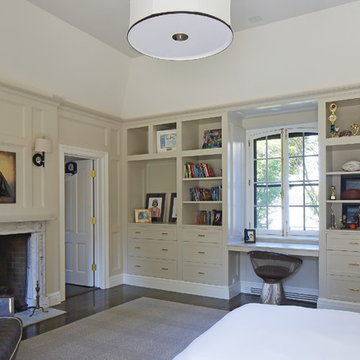
Custom cabinetry and paneling.
ボストンにある広いトランジショナルスタイルのおしゃれな客用寝室 (ベージュの壁、濃色無垢フローリング、標準型暖炉、漆喰の暖炉まわり) のインテリア
ボストンにある広いトランジショナルスタイルのおしゃれな客用寝室 (ベージュの壁、濃色無垢フローリング、標準型暖炉、漆喰の暖炉まわり) のインテリア
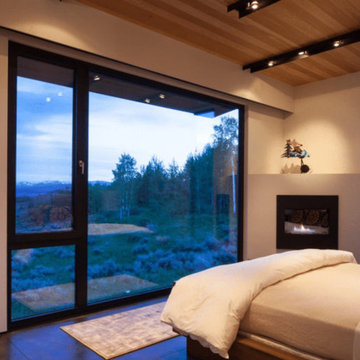
他の地域にある中くらいなコンテンポラリースタイルのおしゃれな寝室 (ベージュの壁、コンクリートの床、コーナー設置型暖炉、漆喰の暖炉まわり、茶色い床) のレイアウト
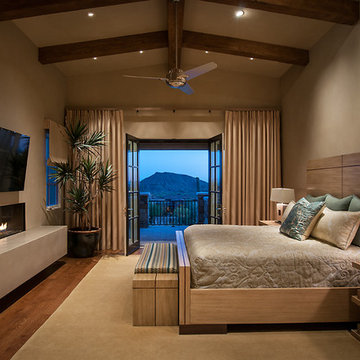
Mark Boisclair
フェニックスにある広いコンテンポラリースタイルのおしゃれな主寝室 (ベージュの壁、無垢フローリング、横長型暖炉、漆喰の暖炉まわり) のインテリア
フェニックスにある広いコンテンポラリースタイルのおしゃれな主寝室 (ベージュの壁、無垢フローリング、横長型暖炉、漆喰の暖炉まわり) のインテリア
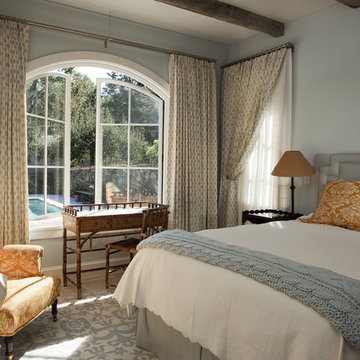
It’s an oft-heard design objective among folks building or renovating a home these days: “We want to bring the outdoors in!” Indeed, visually or spatially connecting the interior of a home with its surroundings is a great way to make spaces feel larger, improve daylight levels and, best of all, embrace Nature. Most of us enjoy being outside, and when we get a sense of that while inside it has a profoundly positive effect on the experience of being at home.
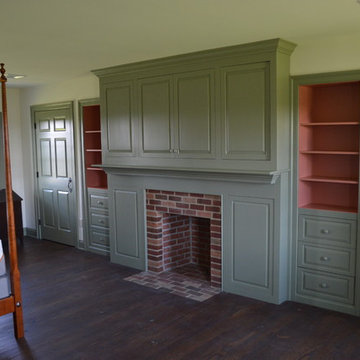
The master bedroom has its own wood burning fireplace with a custom wood built-in and closets flanking the installation. A flat screen TV is concealed behind cabinet doors above the mantel.
寝室 (レンガの暖炉まわり、漆喰の暖炉まわり、ベージュの壁、青い壁) の写真
1
