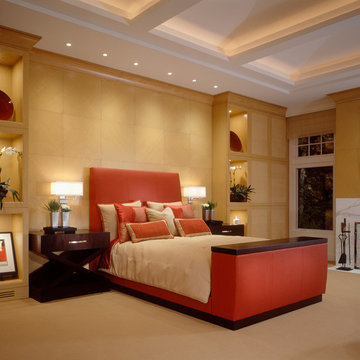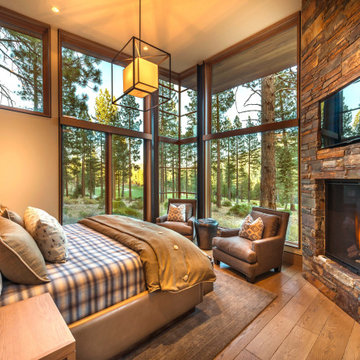寝室 (レンガの暖炉まわり、漆喰の暖炉まわり、石材の暖炉まわり、ベージュの壁) の写真
絞り込み:
資材コスト
並び替え:今日の人気順
写真 1〜20 枚目(全 3,585 枚)
1/5
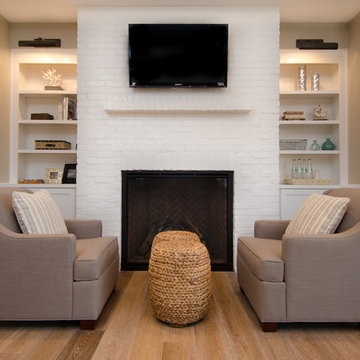
White painted brick fireplace in the luxurious master suite of this Street of Dreams Home 2013. With the brick mantle, white wood built in surrounding the fireplace and a tv above this master suite is fully complete.
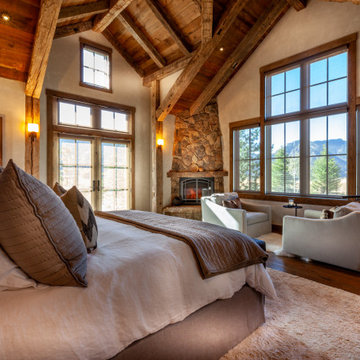
デンバーにあるラスティックスタイルのおしゃれな寝室 (ベージュの壁、濃色無垢フローリング、コーナー設置型暖炉、石材の暖炉まわり、茶色い床、グレーとブラウン) のレイアウト
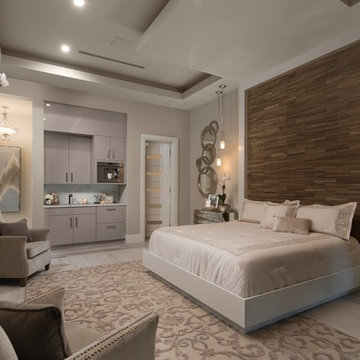
Jeffrey A. Davis Photography
オーランドにある広いコンテンポラリースタイルのおしゃれな主寝室 (標準型暖炉、石材の暖炉まわり、ベージュの壁、ベージュの床)
オーランドにある広いコンテンポラリースタイルのおしゃれな主寝室 (標準型暖炉、石材の暖炉まわり、ベージュの壁、ベージュの床)
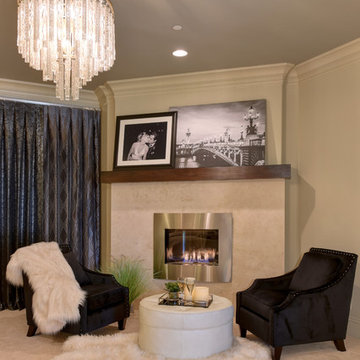
Glenn Rose Photography, Sacramento, CA
サクラメントにある広いモダンスタイルのおしゃれな主寝室 (ベージュの壁、カーペット敷き、コーナー設置型暖炉、石材の暖炉まわり、ベージュの床) のインテリア
サクラメントにある広いモダンスタイルのおしゃれな主寝室 (ベージュの壁、カーペット敷き、コーナー設置型暖炉、石材の暖炉まわり、ベージュの床) のインテリア

Photo of the vaulted Master Bedroom, where rustic beams meet more refined painted finishes. Lots of light emanates through the windows. Photo by Martis Camp Sales (Paul Hamill)

The primary goal for this project was to craft a modernist derivation of pueblo architecture. Set into a heavily laden boulder hillside, the design also reflects the nature of the stacked boulder formations. The site, located near local landmark Pinnacle Peak, offered breathtaking views which were largely upward, making proximity an issue. Maintaining southwest fenestration protection and maximizing views created the primary design constraint. The views are maximized with careful orientation, exacting overhangs, and wing wall locations. The overhangs intertwine and undulate with alternating materials stacking to reinforce the boulder strewn backdrop. The elegant material palette and siting allow for great harmony with the native desert.
The Elegant Modern at Estancia was the collaboration of many of the Valley's finest luxury home specialists. Interiors guru David Michael Miller contributed elegance and refinement in every detail. Landscape architect Russ Greey of Greey | Pickett contributed a landscape design that not only complimented the architecture, but nestled into the surrounding desert as if always a part of it. And contractor Manship Builders -- Jim Manship and project manager Mark Laidlaw -- brought precision and skill to the construction of what architect C.P. Drewett described as "a watch."
Project Details | Elegant Modern at Estancia
Architecture: CP Drewett, AIA, NCARB
Builder: Manship Builders, Carefree, AZ
Interiors: David Michael Miller, Scottsdale, AZ
Landscape: Greey | Pickett, Scottsdale, AZ
Photography: Dino Tonn, Scottsdale, AZ
Publications:
"On the Edge: The Rugged Desert Landscape Forms the Ideal Backdrop for an Estancia Home Distinguished by its Modernist Lines" Luxe Interiors + Design, Nov/Dec 2015.
Awards:
2015 PCBC Grand Award: Best Custom Home over 8,000 sq. ft.
2015 PCBC Award of Merit: Best Custom Home over 8,000 sq. ft.
The Nationals 2016 Silver Award: Best Architectural Design of a One of a Kind Home - Custom or Spec
2015 Excellence in Masonry Architectural Award - Merit Award
Photography: Dino Tonn
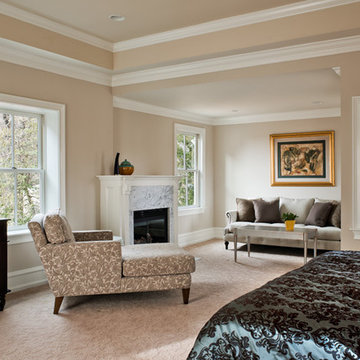
Photo: Tom Crane
フィラデルフィアにある広いトラディショナルスタイルのおしゃれな主寝室 (ベージュの壁、カーペット敷き、標準型暖炉、石材の暖炉まわり) のレイアウト
フィラデルフィアにある広いトラディショナルスタイルのおしゃれな主寝室 (ベージュの壁、カーペット敷き、標準型暖炉、石材の暖炉まわり) のレイアウト
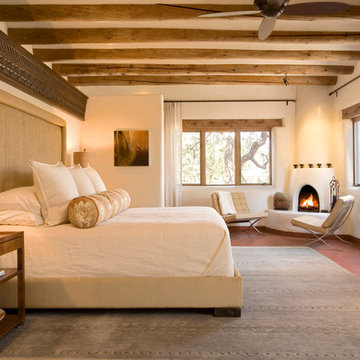
Daniel Nadelbach
アルバカーキにある広いサンタフェスタイルのおしゃれな主寝室 (ベージュの壁、コーナー設置型暖炉、漆喰の暖炉まわり、照明) のインテリア
アルバカーキにある広いサンタフェスタイルのおしゃれな主寝室 (ベージュの壁、コーナー設置型暖炉、漆喰の暖炉まわり、照明) のインテリア
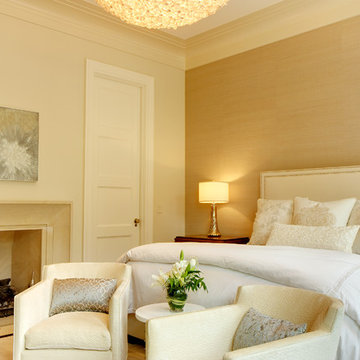
The clean, calm, restful interiors of this heart-of-the-city home are an antidote to urban living, and busy professional lives. As well, they’re an ode to enduring style that will accommodate the changing needs of the young family who lives here.
Photos by June Suthigoseeya
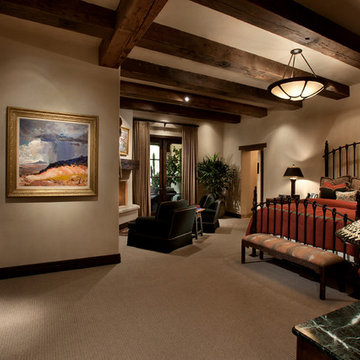
Dino Tonn Photography
フェニックスにある広いラスティックスタイルのおしゃれな主寝室 (ベージュの壁、カーペット敷き、コーナー設置型暖炉、漆喰の暖炉まわり) のレイアウト
フェニックスにある広いラスティックスタイルのおしゃれな主寝室 (ベージュの壁、カーペット敷き、コーナー設置型暖炉、漆喰の暖炉まわり) のレイアウト
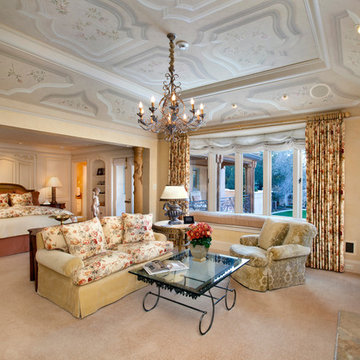
An imposing heritage oak and fountain frame a strong central axis leading from the motor court to the front door, through a grand stair hall into the public spaces of this Italianate home designed for entertaining, out to the gardens and finally terminating at the pool and semi-circular columned cabana. Gracious terraces and formal interiors characterize this stately home.
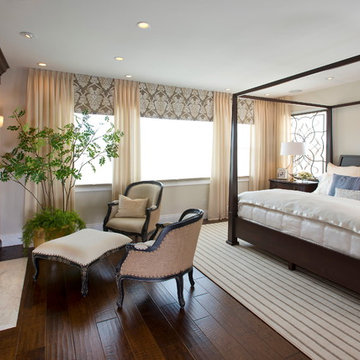
Robeson Design creates a beautiful Master Bedroom retreat at the foot of the bed by covering the wall surrounding the fireplace with walnut paneling. two chairs and an ottoman create the perfect spot for end of the day conversations as the fireplace sparkles and crackles. By playing up the contrast between light and dark, Rebecca used dark hardwood floors, stained four poster bed with nightstands, a custom built-in chest of drawers and wood trimmed upholstered chairs. She then added creamy bedding and soft flowing window treatments with a medallion motif on the valences. The pale cream walls hold their own as the cream stripped area rug anchors the space. Rebecca used a touch of periwinkle in the throw pillows and oversized art piece in the built-in. Custom designed iron pieces flank the windows on either side of the bed as light amber glass table lamps reflect the natural light streaming in the windows. Photo by David Harrison
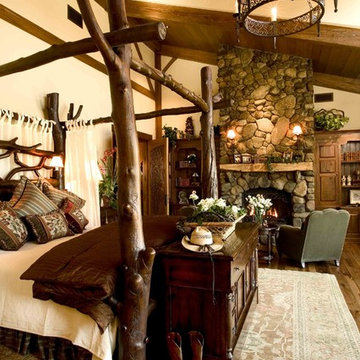
This log bed was custom made to Maraya's
design by a local craftsman for this beautiful rustic walnut ranch in the mountains. The doors to the bedroom behind the bed are handcarved with a tree and animal nature scene. A real stone masonry fireplace with a local natural log mantel was built using local stones. Custom made silk bedding, with wool and silk fabric chairs. Deep brown hand knotted wool rug and wrought iron light fixture, custom made for this room.
This rustic working walnut ranch in the mountains features natural wood beams, real stone fireplaces with wrought iron screen doors, antiques made into furniture pieces, and a tree trunk bed. All wrought iron lighting, hand scraped wood cabinets, exposed trusses and wood ceilings give this ranch house a warm, comfortable feel. The powder room shows a wrap around mosaic wainscot of local wildflowers in marble mosaics, the master bath has natural reed and heron tile, reflecting the outdoors right out the windows of this beautiful craftman type home. The kitchen is designed around a custom hand hammered copper hood, and the family room's large TV is hidden behind a roll up painting. Since this is a working farm, their is a fruit room, a small kitchen especially for cleaning the fruit, with an extra thick piece of eucalyptus for the counter top.
Project Location: Santa Barbara, California. Project designed by Maraya Interior Design. From their beautiful resort town of Ojai, they serve clients in Montecito, Hope Ranch, Malibu, Westlake and Calabasas, across the tri-county areas of Santa Barbara, Ventura and Los Angeles, south to Hidden Hills- north through Solvang and more.
Project Location: Santa Barbara, California. Project designed by Maraya Interior Design. From their beautiful resort town of Ojai, they serve clients in Montecito, Hope Ranch, Malibu, Westlake and Calabasas, across the tri-county areas of Santa Barbara, Ventura and Los Angeles, south to Hidden Hills- north through Solvang and more.

オレンジカウンティにある広いトランジショナルスタイルのおしゃれな主寝室 (ベージュの壁、淡色無垢フローリング、横長型暖炉、石材の暖炉まわり、茶色い床、三角天井、板張り天井) のレイアウト
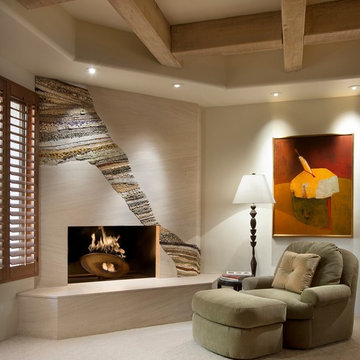
Art begins on the fireplace. This limestone fireplace is punctuated by a mosaic flowing like striations in the stone. The firebox is lined in hot rolled steel and the custom metal fireplace burner reflects the lines in the ballerina painting
by Sherri Bellassen. Floor lamp by Paul Ferrante.
Photo: Dino Tonn
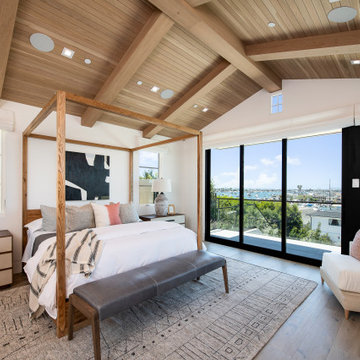
オレンジカウンティにある広いトランジショナルスタイルのおしゃれな主寝室 (ベージュの壁、淡色無垢フローリング、横長型暖炉、石材の暖炉まわり、茶色い床、三角天井、板張り天井)
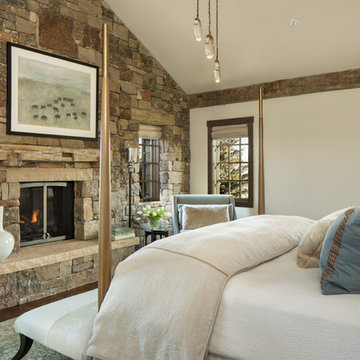
A mountain retreat for an urban family of five, centered on coming together over games in the great room. Every detail speaks to the parents’ parallel priorities—sophistication and function—a twofold mission epitomized by the living area, where a cashmere sectional—perfect for piling atop as a family—folds around two coffee tables with hidden storage drawers. An ambiance of commodious camaraderie pervades the panoramic space. Upstairs, bedrooms serve as serene enclaves, with mountain views complemented by statement lighting like Owen Mortensen’s mesmerizing tumbleweed chandelier. No matter the moment, the residence remains rooted in the family’s intimate rhythms.

他の地域にある中くらいなトラディショナルスタイルのおしゃれな寝室 (ベージュの壁、無垢フローリング、標準型暖炉、石材の暖炉まわり、茶色い床) のインテリア
寝室 (レンガの暖炉まわり、漆喰の暖炉まわり、石材の暖炉まわり、ベージュの壁) の写真
1
